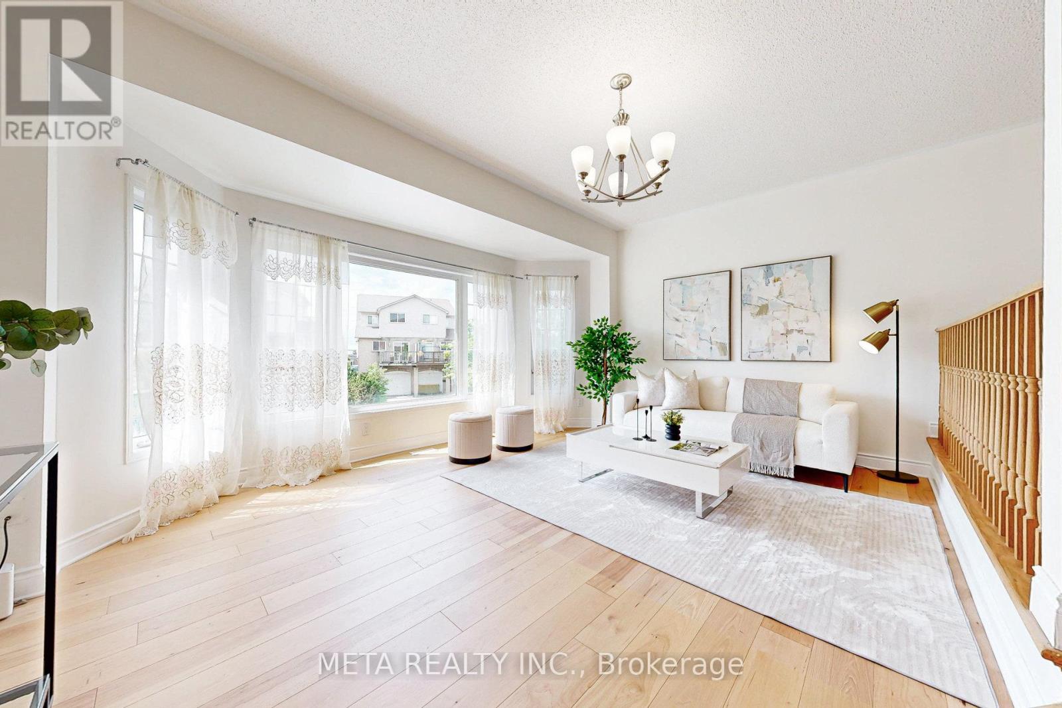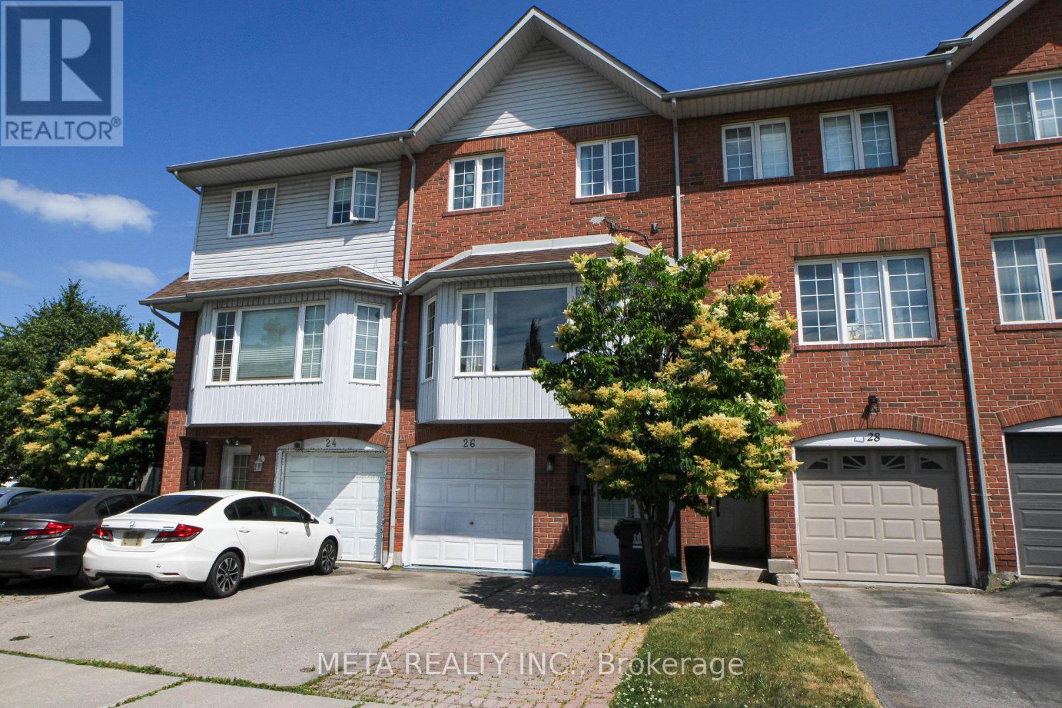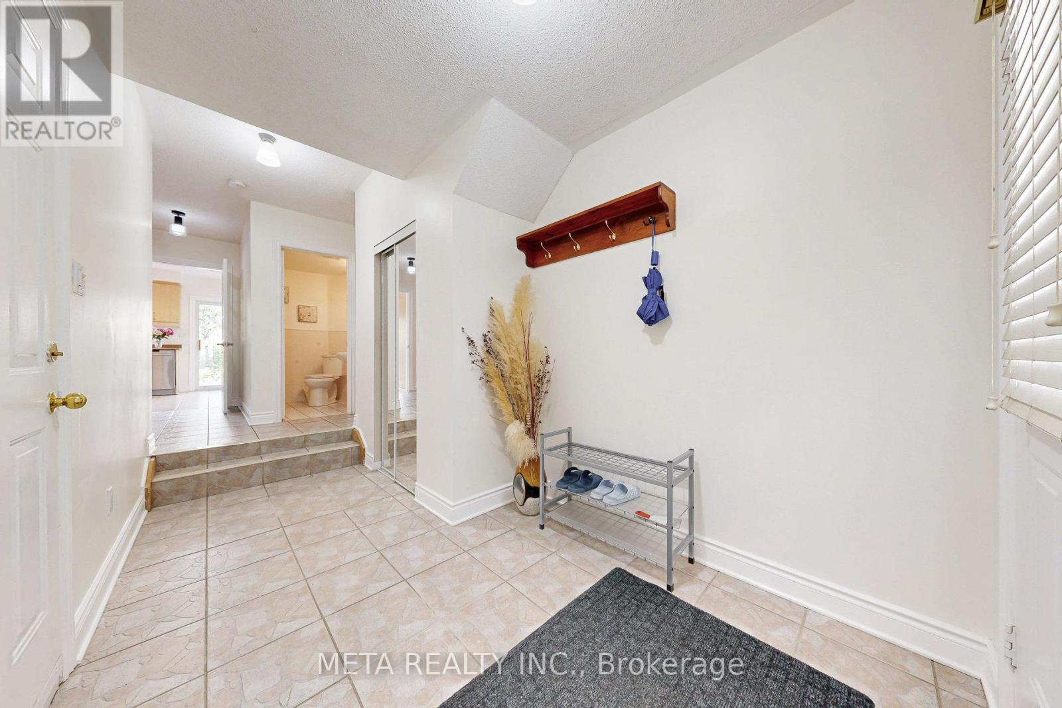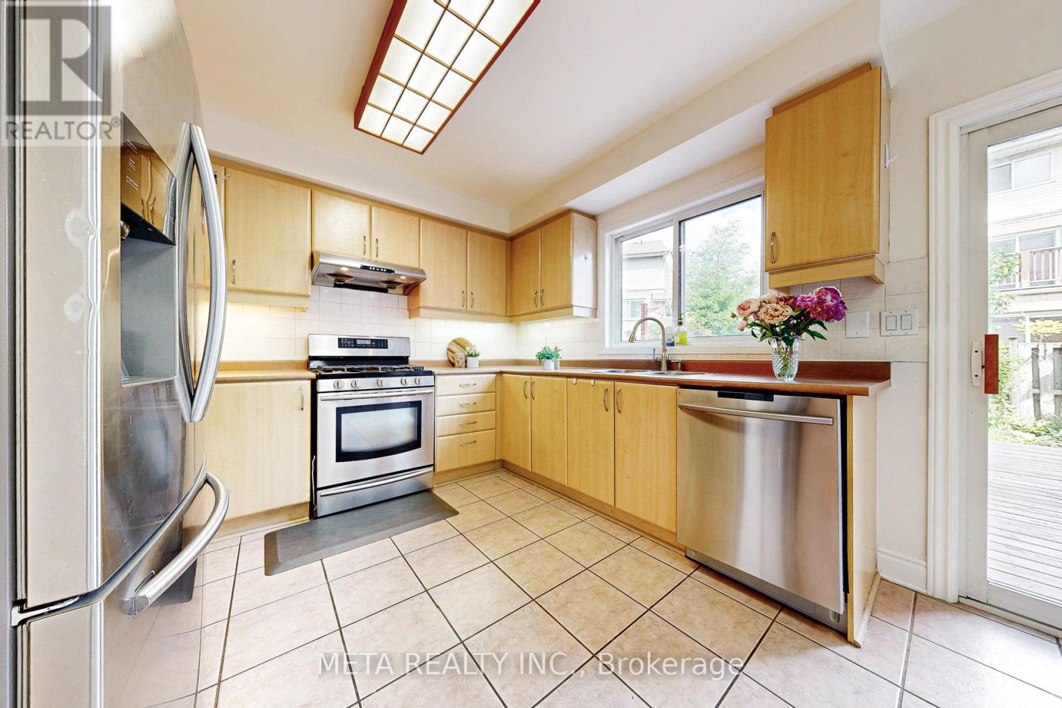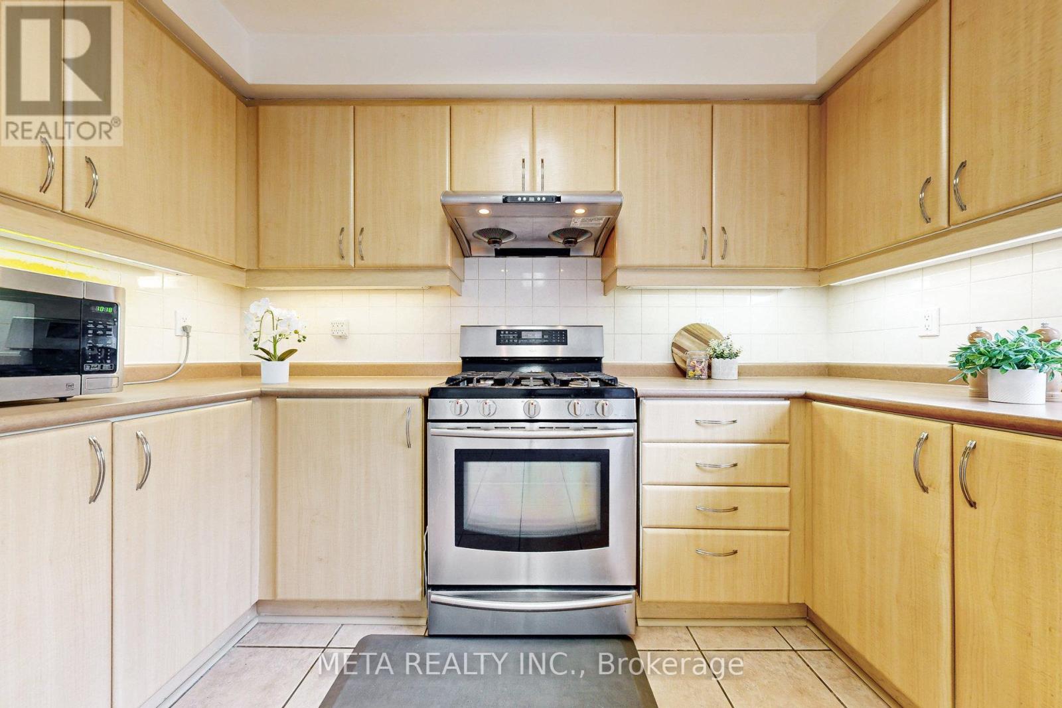26 Rumi Crescent Toronto, Ontario M4A 2X6
$895,000
**Stunning North York Townhouse with Premium Upgrades**2 of the Bedrooms with Ensuite Baths**Basement With A Room, Full Bathroom & Kitchenette**1938 sft not including basement** Discover this exceptional 3+1 bedroom & 5 bathroom townhouse including 2 bedrooms with their own ensuite bathrooms, providing privacy and convenience** Spacious foyer with a large coat closet greets you as you enter the house either from the main entrance or directly through the garage. Conveniently located upgraded kitchen is large, bright, upgraded and a chef's delight with *Stainless Steel Appliances, Gas Stove & Pantry*, The *large Deck in the Backyard* is perfect for summer outdoors, gatherings, BBQ or simply quiet relaxation. Staircases have been upgraded adding a touch of modern elegance throughout. **The next level will amaze you with soothing colours, upgraded flooring, natural light & the amount of space. There is a bedroom with an ensuite bathroom, a closet and 2 bright windows. There is a flex area which could be used for dining / study / work space / kids area etc. Spacious *Sunken Living Room* with lots of natural light will have you imagining all the memories you will be making here with loved ones. **Enjoy the natural light streaming in from a beautiful *Skylight* as you walk to the next level with a large primary room with a closet and an ensuite with a standup shower and storage space. The third bedroom and a common full bathroom on this level makes this home a comfortable choice for your family. **The basement is amazing as it provides options for larger families, or ones looking for in-laws accommodations or those that are looking for something with potential for rental income. Basement has 1 good size room, a full bathroom and a kitchenette along with a laundry area. Close to LRT, TTC, DVP, mall, plazas, restaurants, shopping, places of worship, Tim Horton's,Costco, Walmart, No Frills, & many more. Close to Downtown. Come have a look! (id:60365)
Property Details
| MLS® Number | C12247328 |
| Property Type | Single Family |
| Community Name | Victoria Village |
| Features | Carpet Free |
| ParkingSpaceTotal | 2 |
| Structure | Deck, Porch |
Building
| BathroomTotal | 5 |
| BedroomsAboveGround | 3 |
| BedroomsBelowGround | 1 |
| BedroomsTotal | 4 |
| Appliances | Dishwasher, Dryer, Hood Fan, Stove, Washer, Refrigerator |
| BasementDevelopment | Finished |
| BasementType | N/a (finished) |
| ConstructionStyleAttachment | Attached |
| CoolingType | Central Air Conditioning |
| ExteriorFinish | Brick |
| HalfBathTotal | 1 |
| HeatingFuel | Natural Gas |
| HeatingType | Forced Air |
| StoriesTotal | 3 |
| SizeInterior | 1500 - 2000 Sqft |
| Type | Row / Townhouse |
| UtilityWater | Municipal Water |
Parking
| Garage |
Land
| Acreage | No |
| Sewer | Sanitary Sewer |
| SizeDepth | 88 Ft ,10 In |
| SizeFrontage | 18 Ft |
| SizeIrregular | 18 X 88.9 Ft |
| SizeTotalText | 18 X 88.9 Ft |
Rooms
| Level | Type | Length | Width | Dimensions |
|---|---|---|---|---|
| Second Level | Living Room | 5.2 m | 4 m | 5.2 m x 4 m |
| Second Level | Dining Room | 5.2 m | 2.6 m | 5.2 m x 2.6 m |
| Second Level | Bedroom 2 | 3.3 m | 4.5 m | 3.3 m x 4.5 m |
| Third Level | Primary Bedroom | 5.1 m | 3.8 m | 5.1 m x 3.8 m |
| Third Level | Bedroom 3 | 3.3 m | 4.5 m | 3.3 m x 4.5 m |
| Basement | Great Room | 5.1 m | 3.4 m | 5.1 m x 3.4 m |
| Basement | Bathroom | Measurements not available | ||
| Main Level | Kitchen | 4.6 m | 3.4 m | 4.6 m x 3.4 m |
| Main Level | Eating Area | 4.6 m | 3.4 m | 4.6 m x 3.4 m |
Sandeep Sharma
Salesperson
8300 Woodbine Ave Unit 411
Markham, Ontario L3R 9Y7

