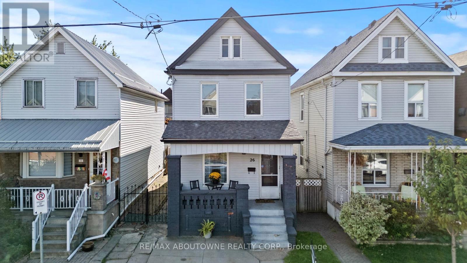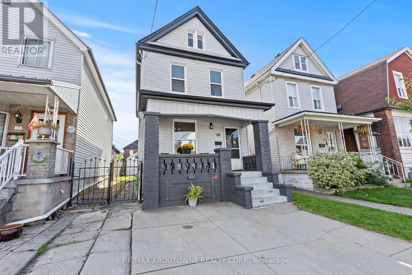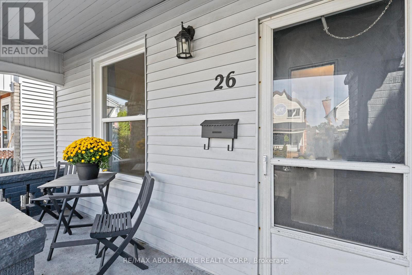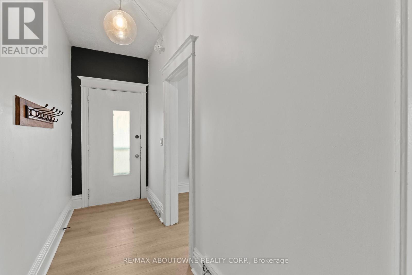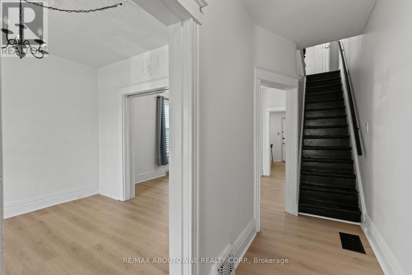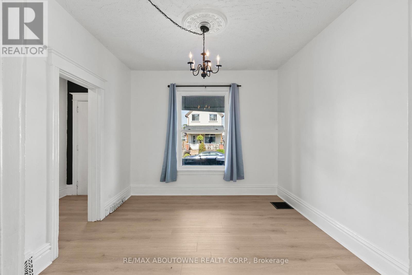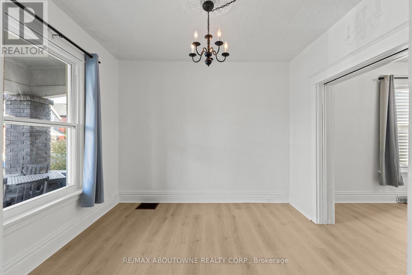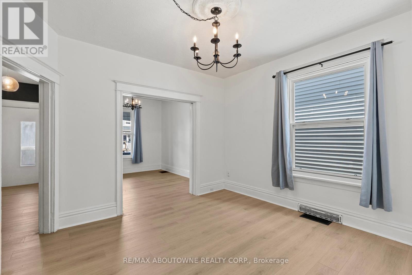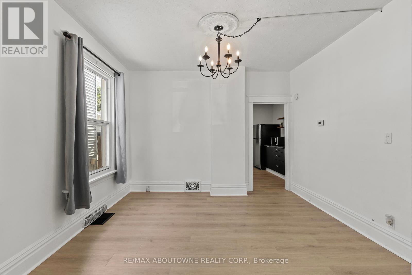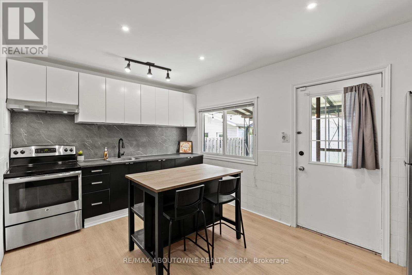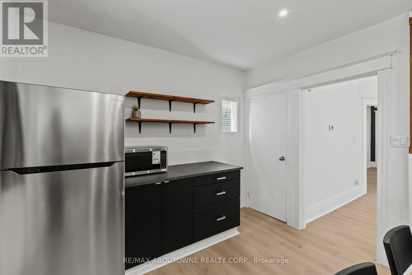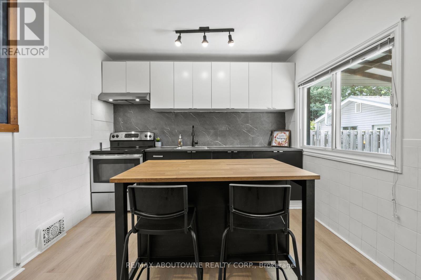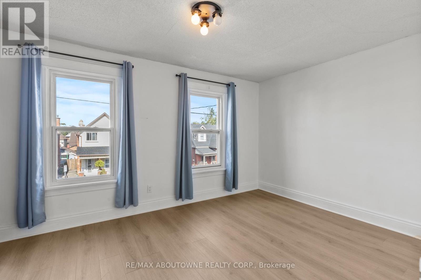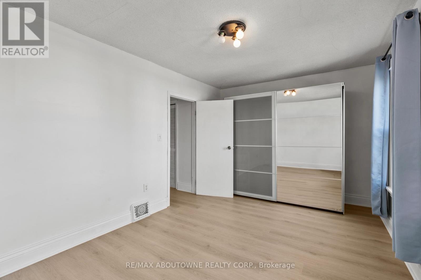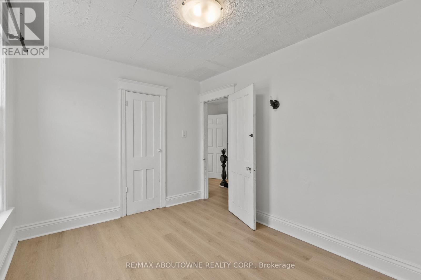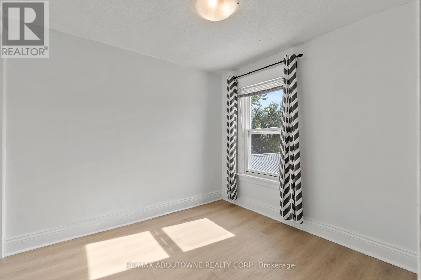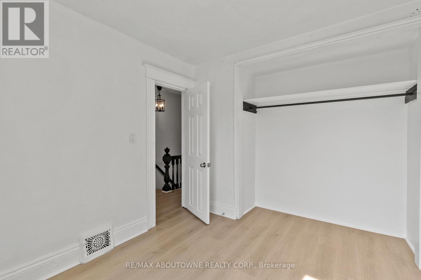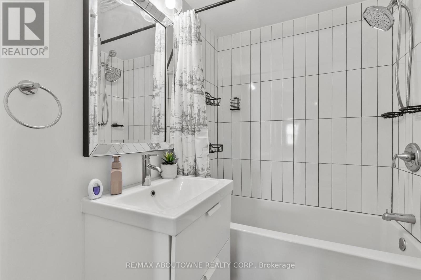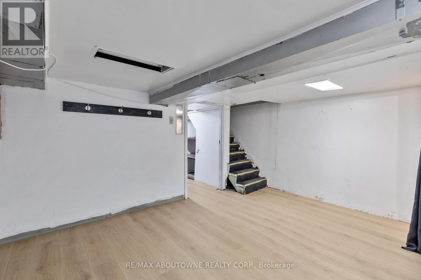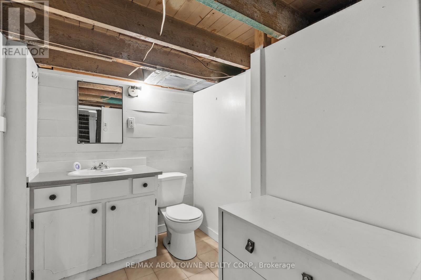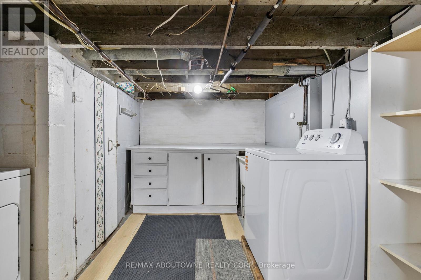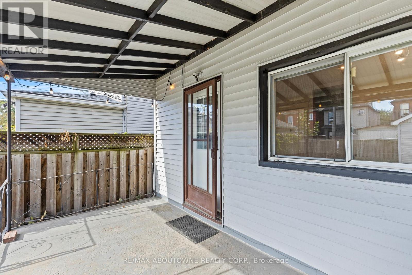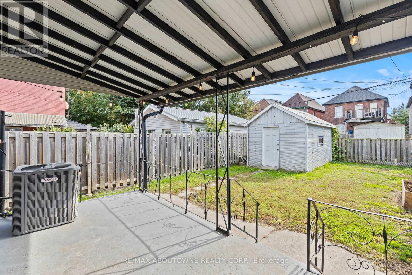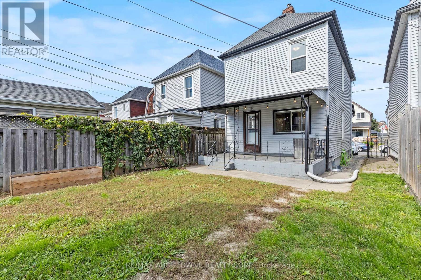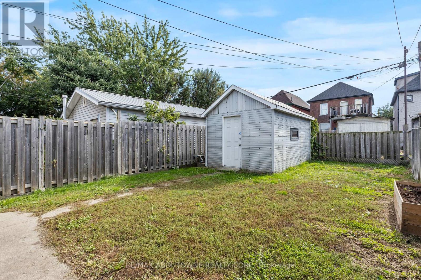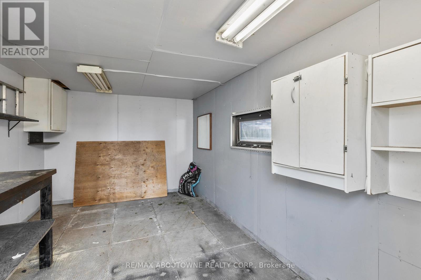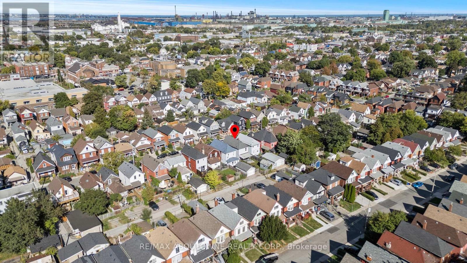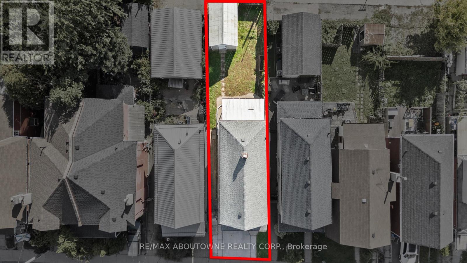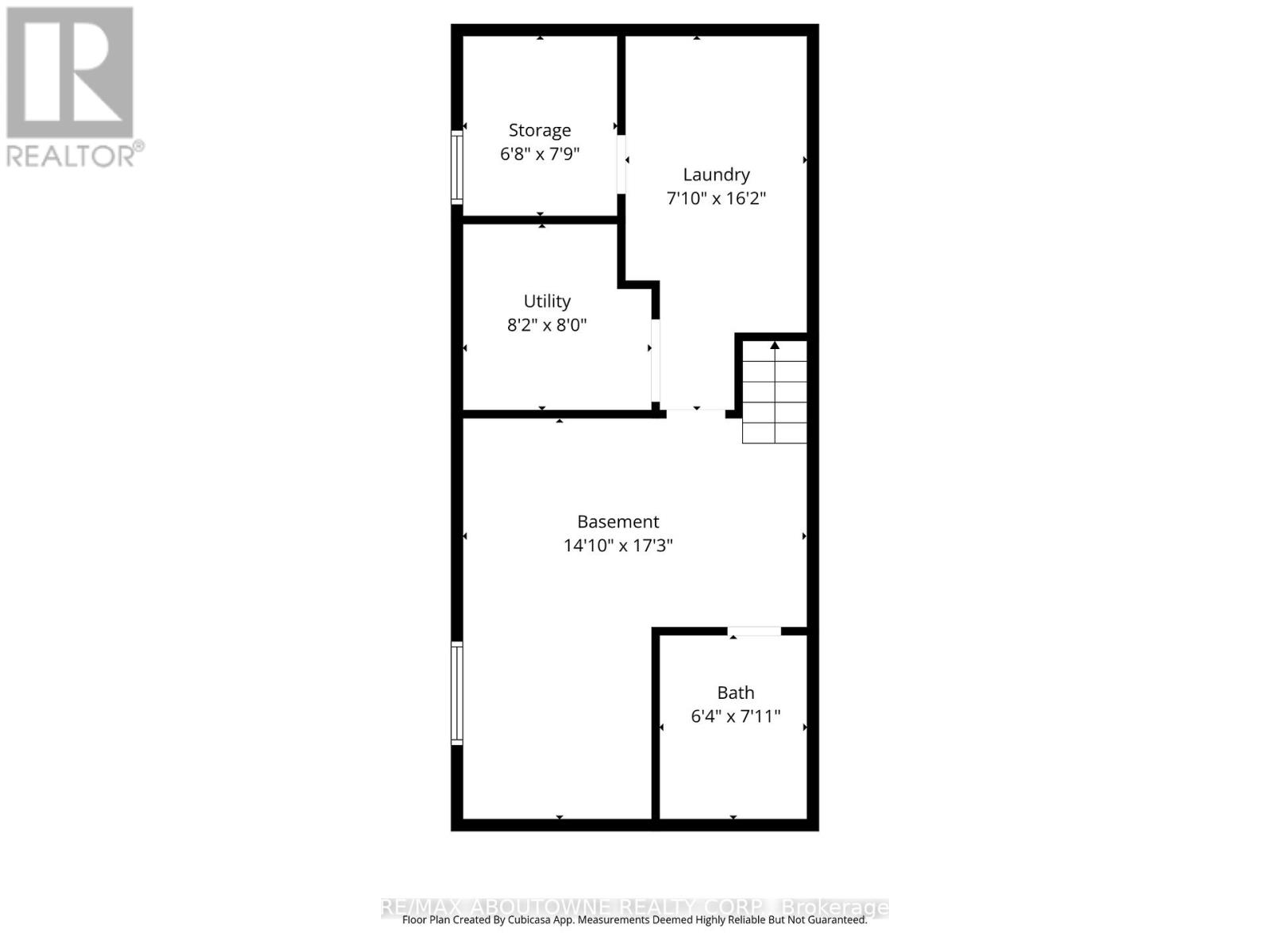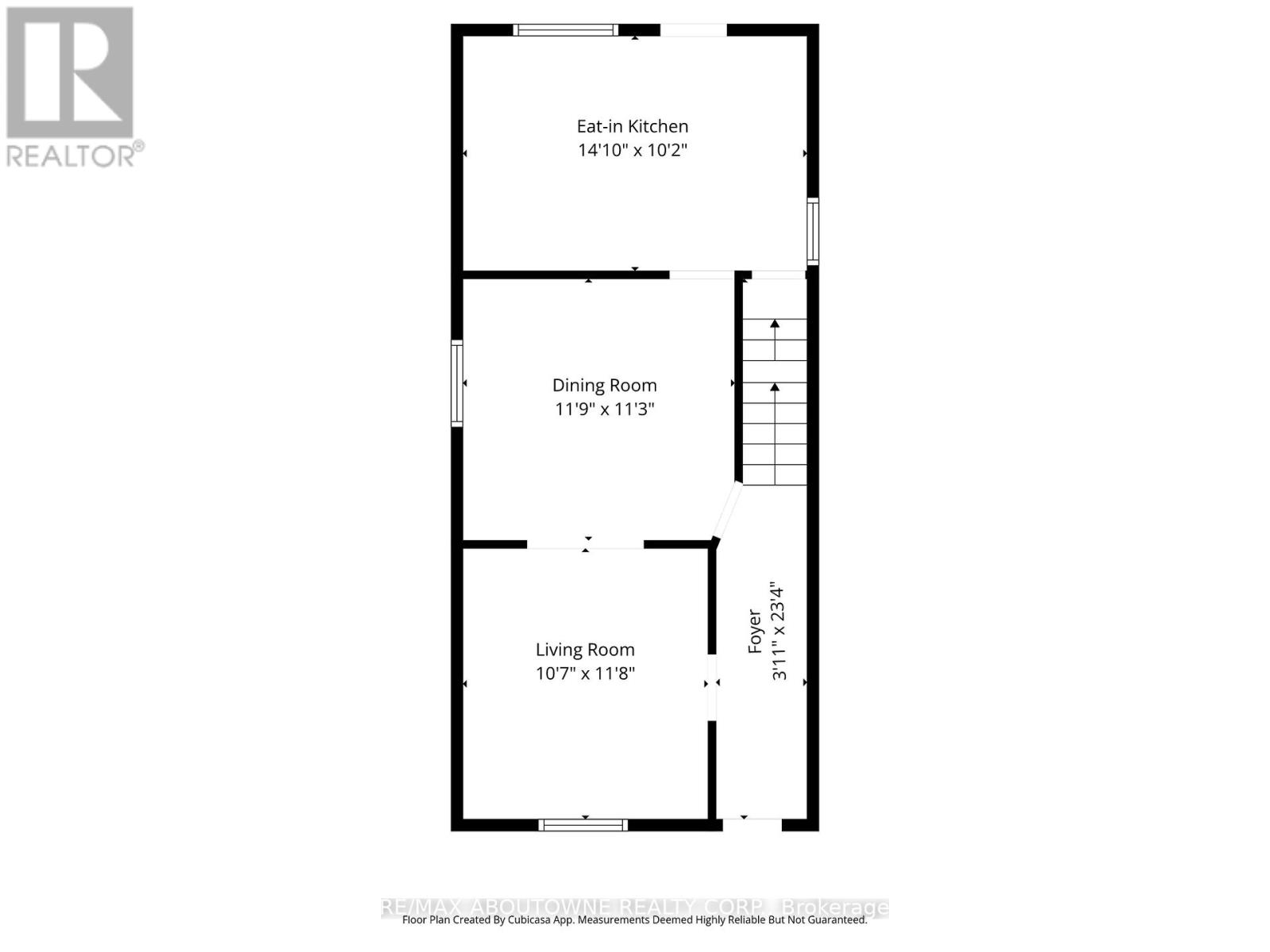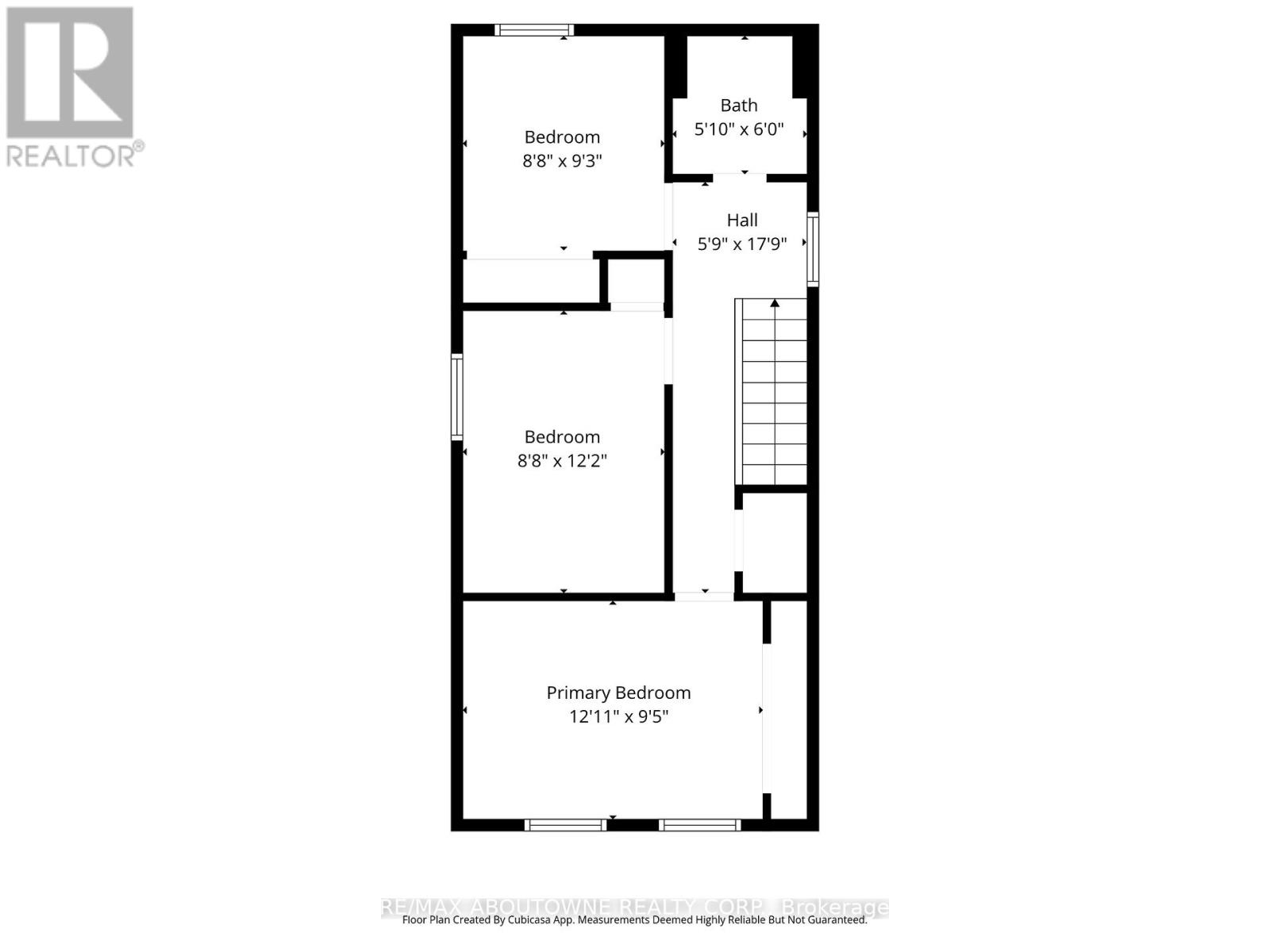26 Rosemont Avenue Hamilton, Ontario L8L 2M3
$498,900
$$ Tens of thousands spent on Upgrades $$ Welcome to this well-maintained home on a quiet street and close to the heart of it all! This 3 bedroom 1 bath century home welcomes old world charm with modern updates and finishes. Private front pad parking for 2 cars, spacious fully fenced yard, covered front and back porches and a large powered workshop building in the back complete the curb appeal in the front and utility for everything you need to do and for extra storage in the back. Upgrades include newer roof (2019), newer windows (2017), fully renovated bathroom(2023), new luxury vinyl flooring throughout (2025), updated & remodelled kitchen, newer sump pump system and waterproofing with lifetime warranty(2024), 100A circuit breaker electrical system and freshly painted throughout this year. Don't miss the 9-foot ceilings on the main floor and spacious rooms that make this the place to call your own. Great location convenient to everything you'll need. Book your viewing today. (id:60365)
Property Details
| MLS® Number | X12443684 |
| Property Type | Single Family |
| Community Name | Stipley |
| AmenitiesNearBy | Hospital, Place Of Worship, Public Transit |
| EquipmentType | Water Heater - Gas, Water Heater |
| Features | Flat Site, Carpet Free, Sump Pump |
| ParkingSpaceTotal | 2 |
| RentalEquipmentType | Water Heater - Gas, Water Heater |
| Structure | Patio(s), Porch, Workshop |
| ViewType | City View |
Building
| BathroomTotal | 2 |
| BedroomsAboveGround | 3 |
| BedroomsTotal | 3 |
| Age | 100+ Years |
| Appliances | Water Meter, Water Heater, Dryer, Microwave, Stove, Washer, Window Coverings, Refrigerator |
| BasementDevelopment | Partially Finished |
| BasementType | Full (partially Finished) |
| ConstructionStyleAttachment | Detached |
| CoolingType | Central Air Conditioning |
| ExteriorFinish | Vinyl Siding |
| FireProtection | Smoke Detectors |
| FlooringType | Ceramic, Vinyl |
| FoundationType | Concrete |
| HalfBathTotal | 1 |
| HeatingFuel | Natural Gas |
| HeatingType | Forced Air |
| StoriesTotal | 2 |
| SizeInterior | 1100 - 1500 Sqft |
| Type | House |
| UtilityWater | Municipal Water |
Parking
| No Garage |
Land
| Acreage | No |
| FenceType | Fenced Yard |
| LandAmenities | Hospital, Place Of Worship, Public Transit |
| Sewer | Sanitary Sewer |
| SizeDepth | 100 Ft ,2 In |
| SizeFrontage | 24 Ft |
| SizeIrregular | 24 X 100.2 Ft |
| SizeTotalText | 24 X 100.2 Ft |
Rooms
| Level | Type | Length | Width | Dimensions |
|---|---|---|---|---|
| Second Level | Primary Bedroom | 4.6 m | 2.95 m | 4.6 m x 2.95 m |
| Second Level | Bedroom 2 | 3.63 m | 2.7 m | 3.63 m x 2.7 m |
| Second Level | Bedroom 3 | 2.88 m | 2.66 m | 2.88 m x 2.66 m |
| Basement | Laundry Room | 2 m | 1.5 m | 2 m x 1.5 m |
| Main Level | Kitchen | 4.63 m | 3.25 m | 4.63 m x 3.25 m |
| Main Level | Dining Room | 3.67 m | 3.5 m | 3.67 m x 3.5 m |
| Main Level | Living Room | 3.32 m | 3.23 m | 3.32 m x 3.23 m |
https://www.realtor.ca/real-estate/28949515/26-rosemont-avenue-hamilton-stipley-stipley
Joe Camastra
Salesperson
1235 North Service Rd W #100d
Oakville, Ontario L6M 3G5

