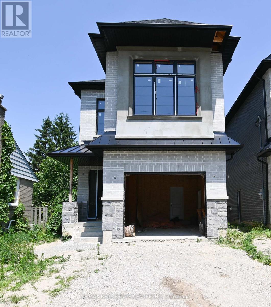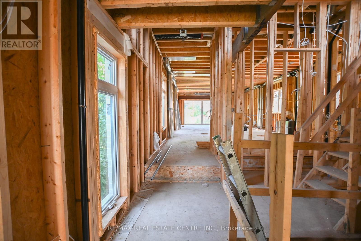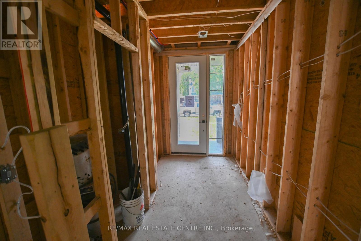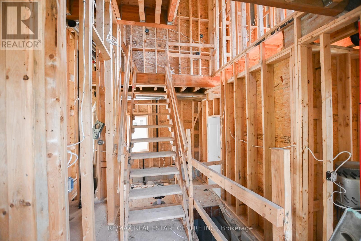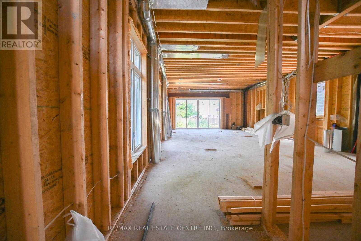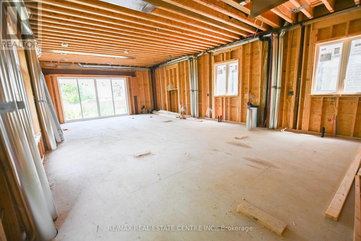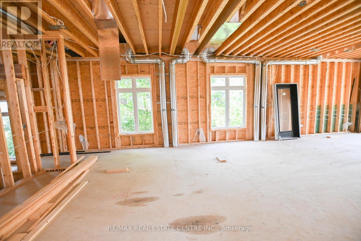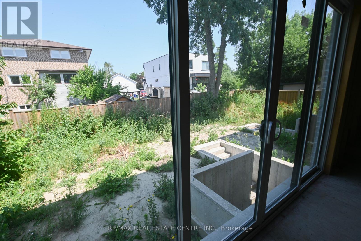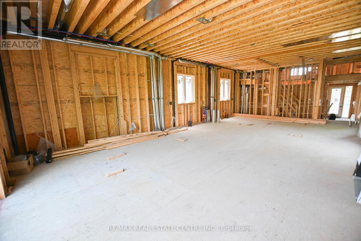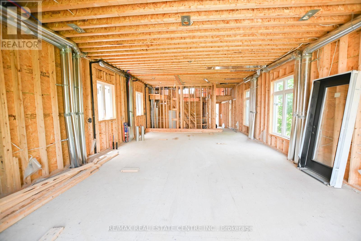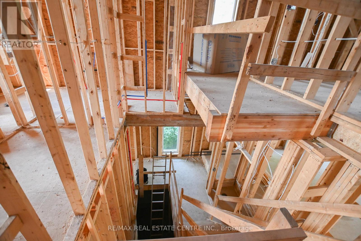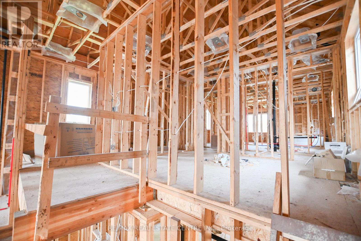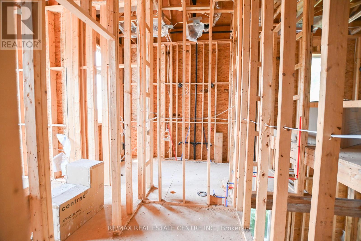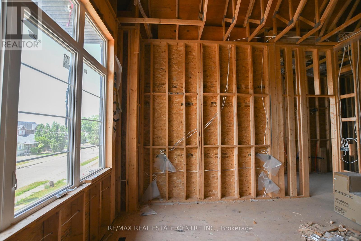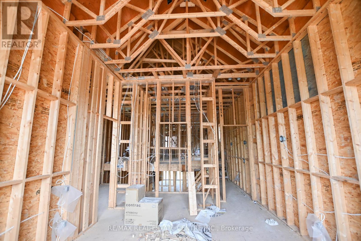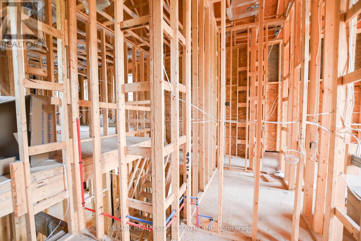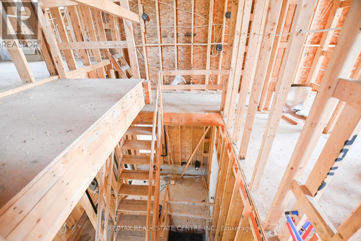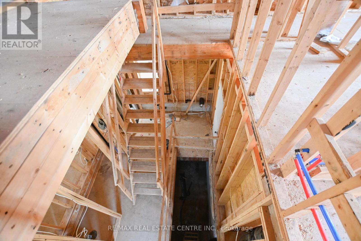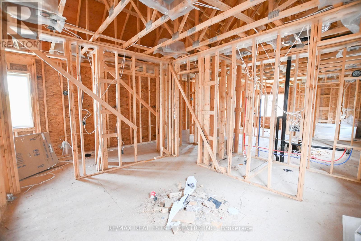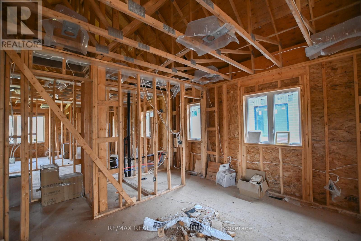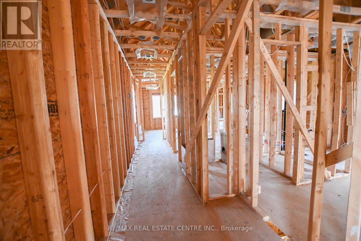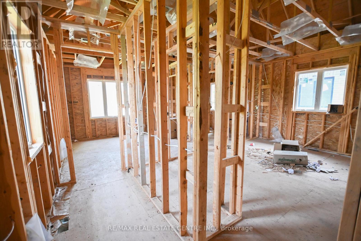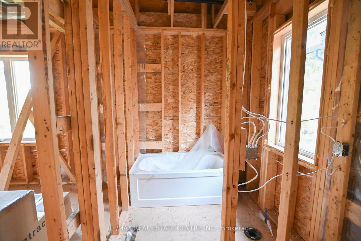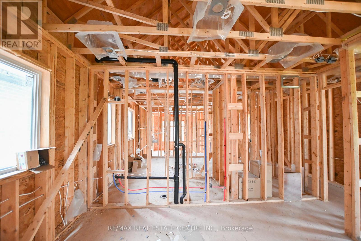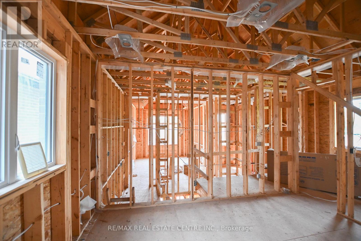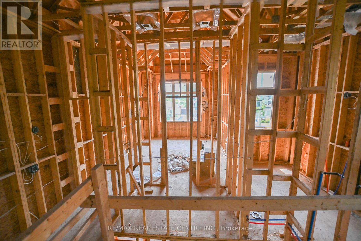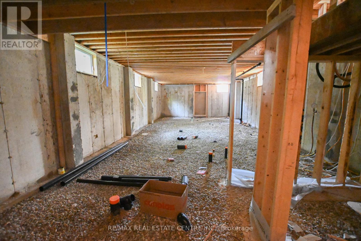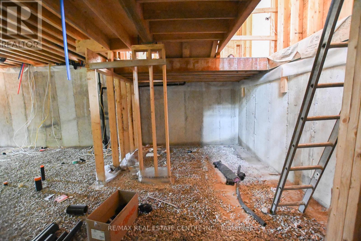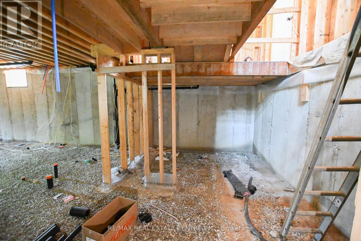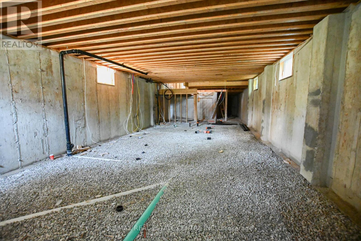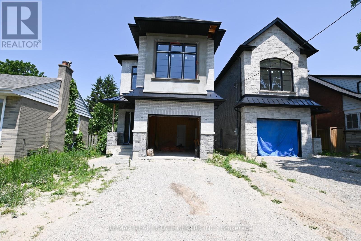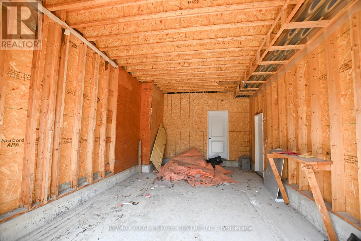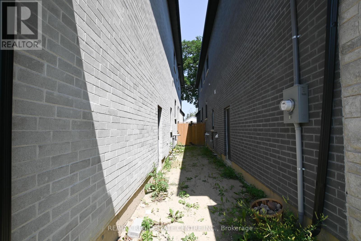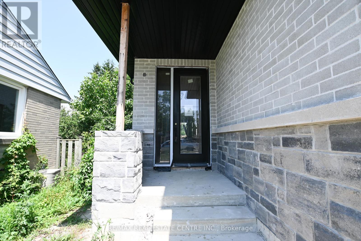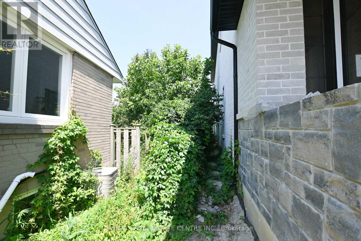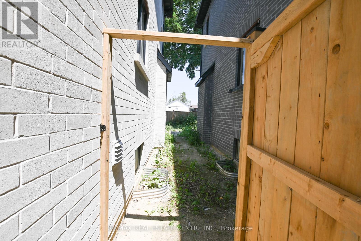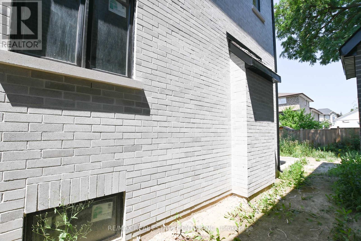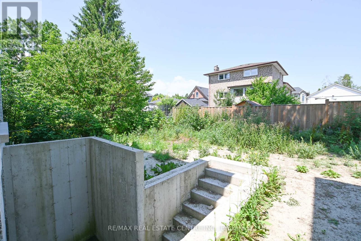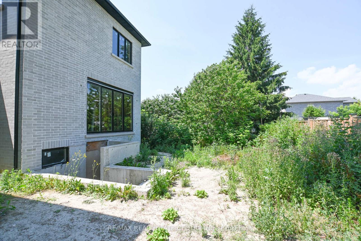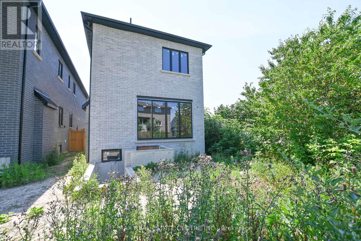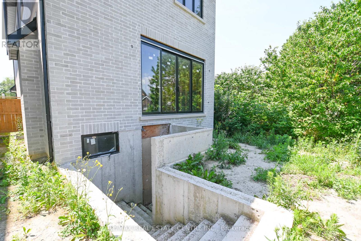26 Rainbow Drive Vaughan, Ontario L4L 2K2
$999,900
Location ! Location! Location! For those who have always dreamed of living in a sought-after neighbourhood but felt limited by budget constraints, this property presents an exceptional opportunity to make that ambition a reality.This property allows you to add your own finishing touches to a newly built residence or customise the interior to perfectly reflect your personal style. The flexibility provided ensures your home can truly become a unique expression of your tastes and preferences.Not only does this offering provide access to a coveted area, but it also allows you the freedom to create a home tailored to your needs. The residence is spacious, bright, and airy, featuring impressive high ceilings,a flowing open plan and solid construction. It stands ready for your imagination and vision to bring it to completion. This is a home that must be experienced in person.Conveniently situated in a prime Woodbridge neighbourhood, this home offers easy access to major highways, public transit, excellent schools, the airport, shopping, churches, and all essential amenities delivering an ideal blend of high end comfort and convenience. Large basement with walk up to suit multi family or rental possibilities. Taxes are an estimate for vacant building lot and will be assessed upon completion and occupancy permit issued. Room detail is from existing plans. (id:60365)
Property Details
| MLS® Number | N12346138 |
| Property Type | Single Family |
| Community Name | West Woodbridge |
| AmenitiesNearBy | Hospital, Park, Place Of Worship, Public Transit |
| CommunityFeatures | Community Centre |
| ParkingSpaceTotal | 3 |
Building
| BathroomTotal | 4 |
| BedroomsAboveGround | 4 |
| BedroomsTotal | 4 |
| Age | New Building |
| BasementFeatures | Walk-up |
| BasementType | N/a |
| ConstructionStyleAttachment | Detached |
| CoolingType | Central Air Conditioning |
| ExteriorFinish | Brick, Stone |
| FoundationType | Concrete |
| HalfBathTotal | 1 |
| HeatingFuel | Natural Gas |
| HeatingType | Forced Air |
| StoriesTotal | 2 |
| SizeInterior | 2500 - 3000 Sqft |
| Type | House |
| UtilityWater | Municipal Water |
Parking
| Garage |
Land
| Acreage | No |
| LandAmenities | Hospital, Park, Place Of Worship, Public Transit |
| Sewer | Sanitary Sewer |
| SizeDepth | 129 Ft |
| SizeFrontage | 30 Ft |
| SizeIrregular | 30 X 129 Ft |
| SizeTotalText | 30 X 129 Ft |
Rooms
| Level | Type | Length | Width | Dimensions |
|---|---|---|---|---|
| Second Level | Primary Bedroom | 4 m | 4.08 m | 4 m x 4.08 m |
| Second Level | Bedroom 2 | 3.47 m | 3.64 m | 3.47 m x 3.64 m |
| Second Level | Bedroom 3 | 4.08 m | 3.07 m | 4.08 m x 3.07 m |
| Second Level | Bedroom 4 | 4.2 m | 3.35 m | 4.2 m x 3.35 m |
| Basement | Recreational, Games Room | 12 m | 7 m | 12 m x 7 m |
| Main Level | Kitchen | 4.45 m | 3.23 m | 4.45 m x 3.23 m |
| Main Level | Dining Room | 6.09 m | 3.65 m | 6.09 m x 3.65 m |
| Main Level | Great Room | 6.09 m | 4.26 m | 6.09 m x 4.26 m |
| Main Level | Laundry Room | 1.25 m | 1.25 m | 1.25 m x 1.25 m |
https://www.realtor.ca/real-estate/28737085/26-rainbow-drive-vaughan-west-woodbridge-west-woodbridge
Ruth Armstrong
Salesperson
115 First Street
Orangeville, Ontario L9W 3J8
Tiffany Armstrong
Salesperson
115 First Street
Orangeville, Ontario L9W 3J8

