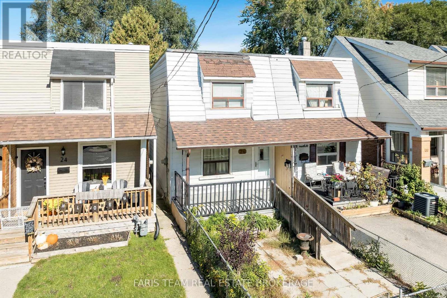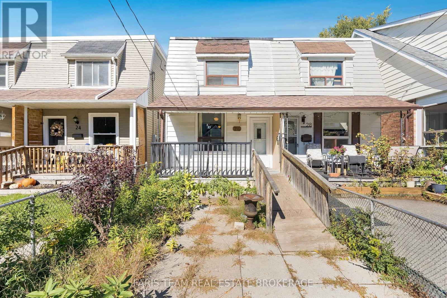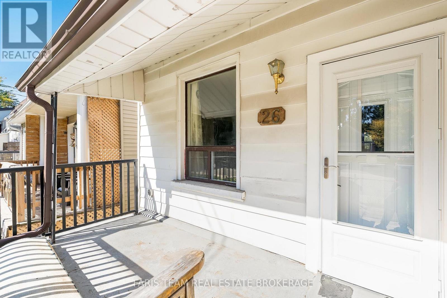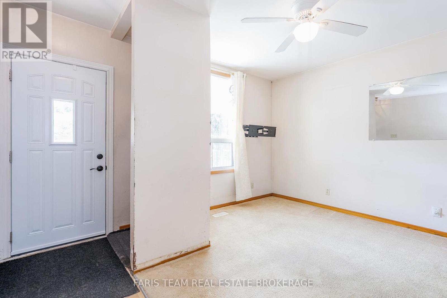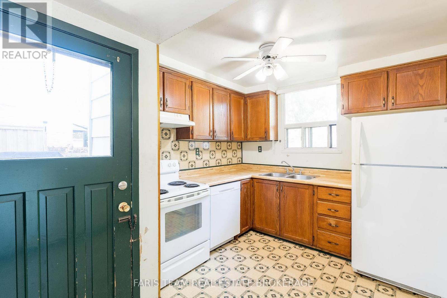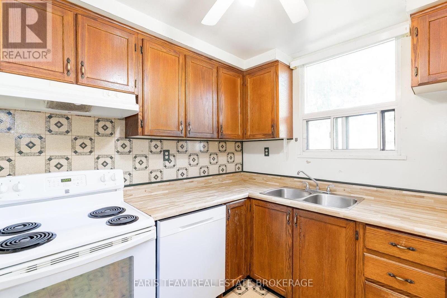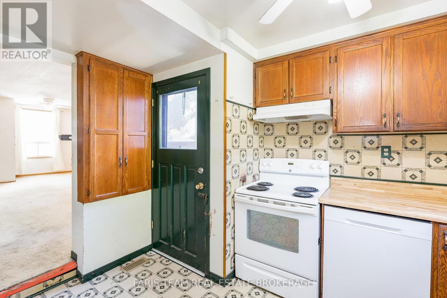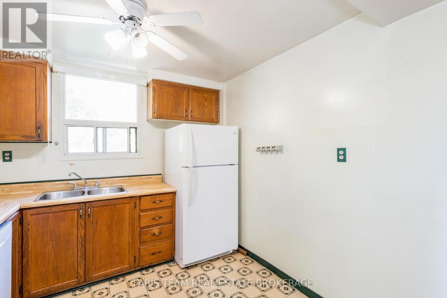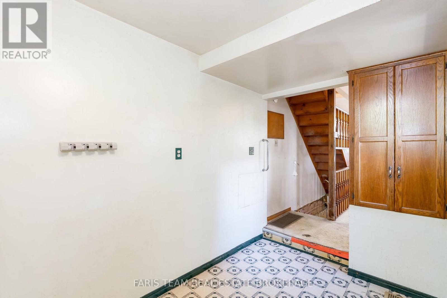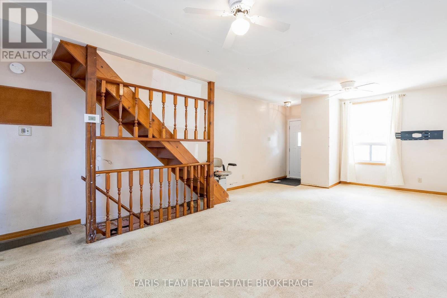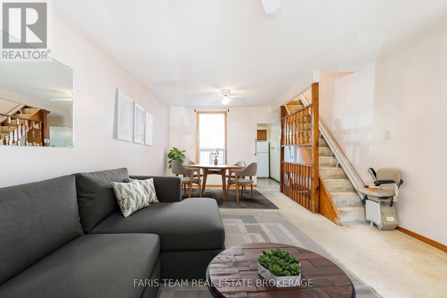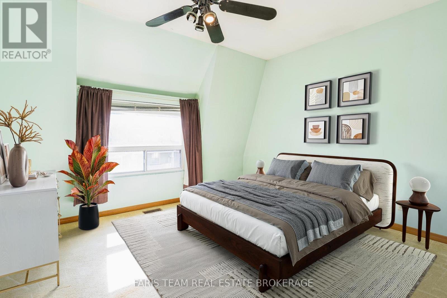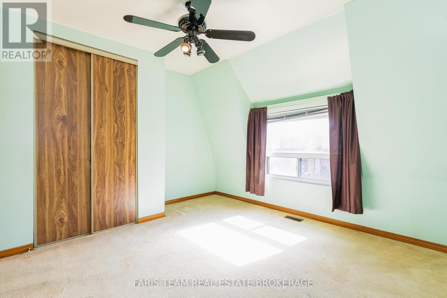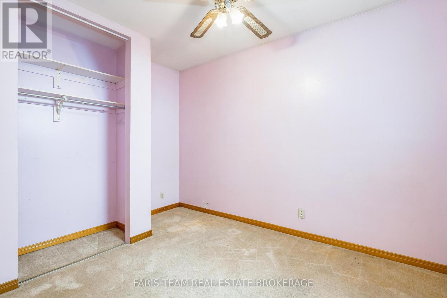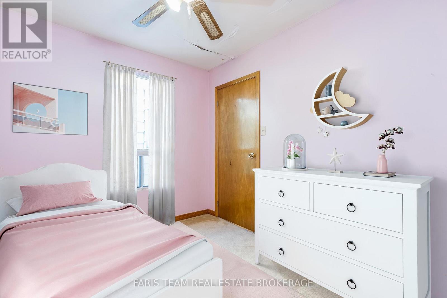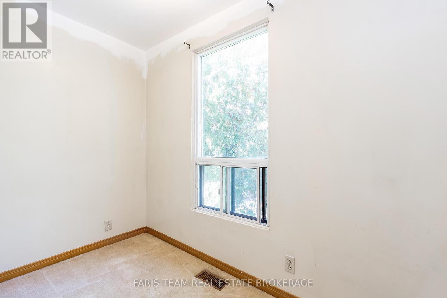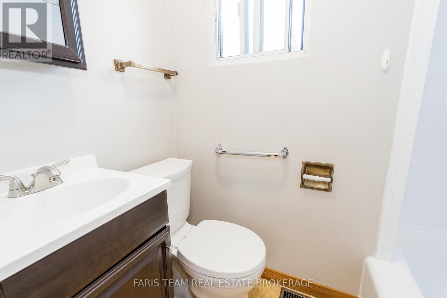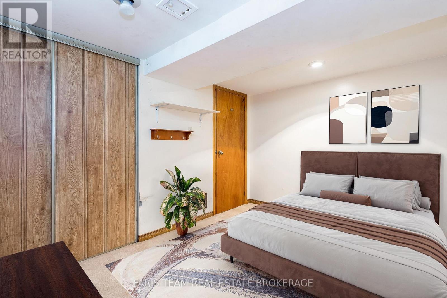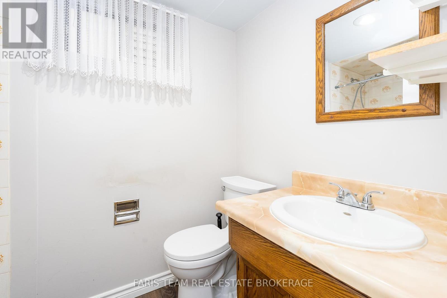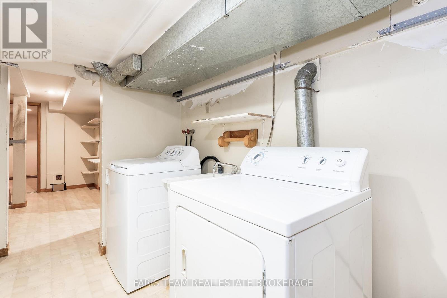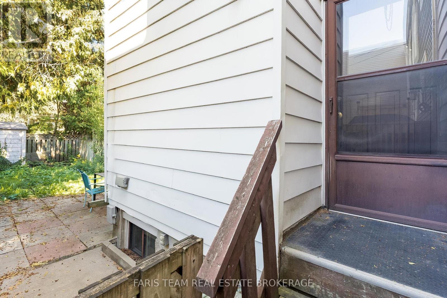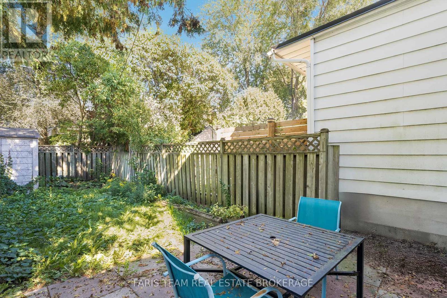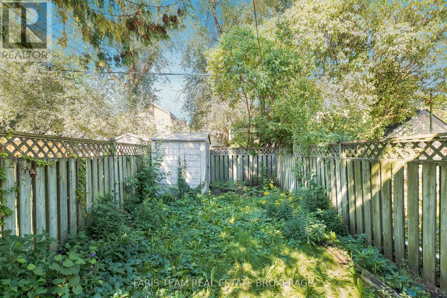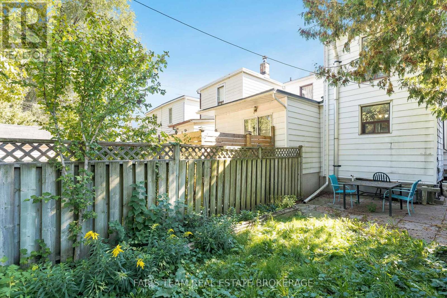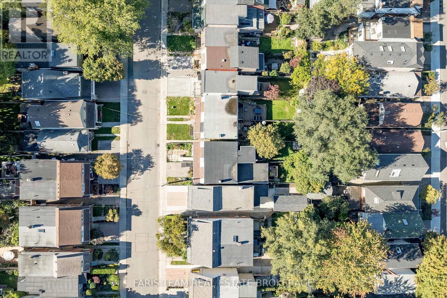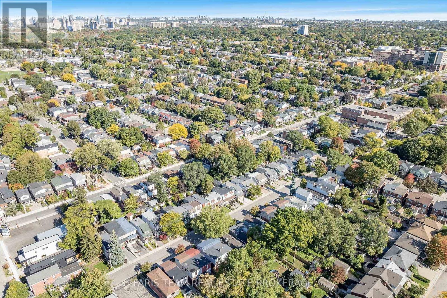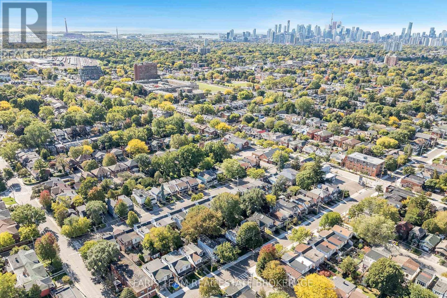26 Queensdale Avenue Toronto, Ontario M4J 1X9
$799,000
Top 5 Reasons You Will Love This Home: 1) Ideally located on Queensdale in Danforth Village, steps from top-rated schools, Michael Garron Hospital, parks, shops, dining, TTC/Greenwood Subway, and easy access to the Don Valley Parkway 2) Delivering 3+1 bedrooms and 2 full bathrooms, with over 1,400 square feet of living space ready for your personal touch alongside an added peace of mind with upgrades including a newer roof with fascia, soffit, and eavestrough (2019), and a furnace (2018) 3) Retreat to the fully fenced backyard, providing a private outdoor experience with endless possibilities 4) Discover this fantastic investment opportunity, well-suited for end-users, renovators, or those seeking an income-generating property 5) Unlock the potential to renovate and customize in one of Toronto's most vibrant and highly sought-after neighbourhood. 980 above grade sq.ft. plus a partially finished basement. *Please note some images have been virtually staged to show the potential of the home. (id:60365)
Property Details
| MLS® Number | E12458067 |
| Property Type | Single Family |
| Community Name | Danforth Village-East York |
| AmenitiesNearBy | Park, Hospital, Schools |
| EquipmentType | Water Heater |
| RentalEquipmentType | Water Heater |
| Structure | Shed |
Building
| BathroomTotal | 2 |
| BedroomsAboveGround | 3 |
| BedroomsBelowGround | 1 |
| BedroomsTotal | 4 |
| Age | 100+ Years |
| Appliances | Dishwasher, Dryer, Stove, Washer, Window Coverings, Refrigerator |
| BasementDevelopment | Partially Finished |
| BasementType | Full (partially Finished) |
| ConstructionStyleAttachment | Semi-detached |
| ExteriorFinish | Aluminum Siding |
| FlooringType | Vinyl |
| FoundationType | Concrete |
| HeatingFuel | Natural Gas |
| HeatingType | Forced Air |
| StoriesTotal | 2 |
| SizeInterior | 700 - 1100 Sqft |
| Type | House |
| UtilityWater | Municipal Water |
Parking
| No Garage |
Land
| Acreage | No |
| FenceType | Fully Fenced |
| LandAmenities | Park, Hospital, Schools |
| Sewer | Sanitary Sewer |
| SizeDepth | 85 Ft ,6 In |
| SizeFrontage | 15 Ft ,6 In |
| SizeIrregular | 15.5 X 85.5 Ft |
| SizeTotalText | 15.5 X 85.5 Ft|under 1/2 Acre |
| ZoningDescription | Rs(f10.5;a325;d0.75*312) |
Rooms
| Level | Type | Length | Width | Dimensions |
|---|---|---|---|---|
| Second Level | Bedroom | 4.15 m | 3.55 m | 4.15 m x 3.55 m |
| Second Level | Bedroom | 3.59 m | 2.48 m | 3.59 m x 2.48 m |
| Second Level | Bedroom | 2.9 m | 2.41 m | 2.9 m x 2.41 m |
| Basement | Bedroom | 3.73 m | 2.76 m | 3.73 m x 2.76 m |
| Basement | Laundry Room | 4.41 m | 2.46 m | 4.41 m x 2.46 m |
| Main Level | Kitchen | 3.66 m | 2.86 m | 3.66 m x 2.86 m |
| Main Level | Dining Room | 4.08 m | 2.13 m | 4.08 m x 2.13 m |
| Main Level | Living Room | 5.02 m | 4.1 m | 5.02 m x 4.1 m |
Mark Faris
Broker
443 Bayview Drive
Barrie, Ontario L4N 8Y2
Jodie Bourgon
Salesperson
17075 Leslie St #7
Newmarket, Ontario L3Y 8E1

