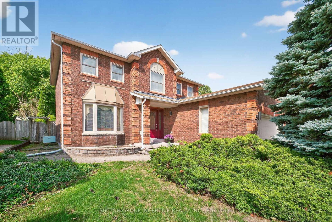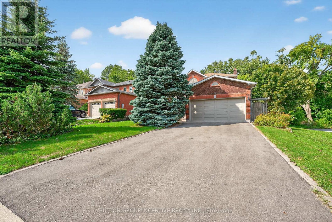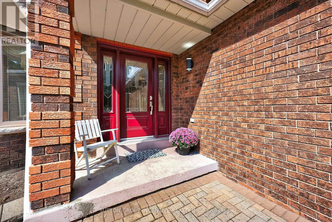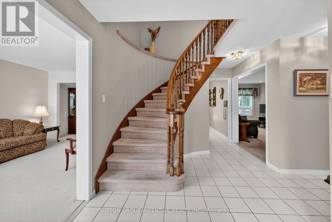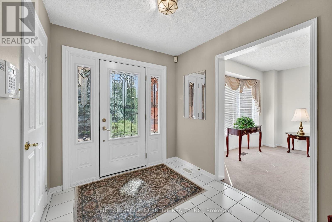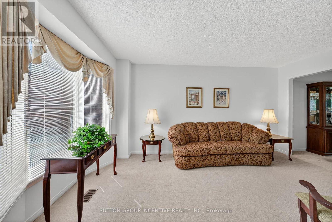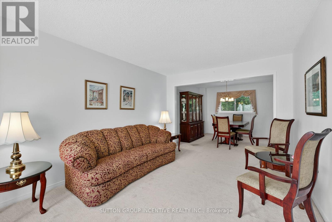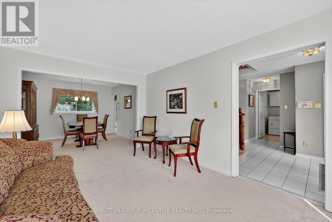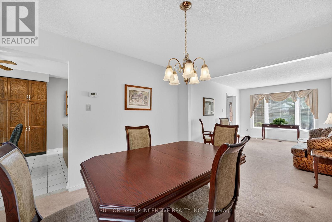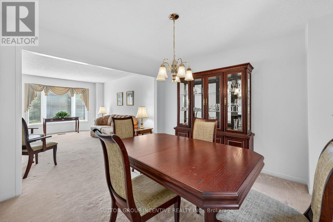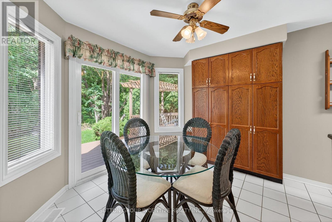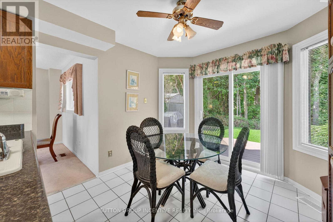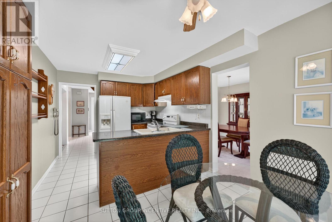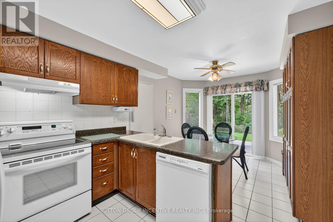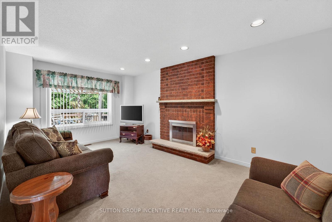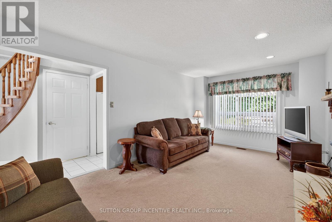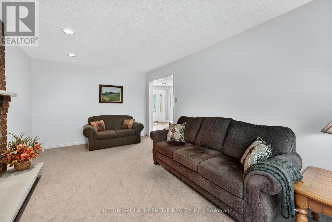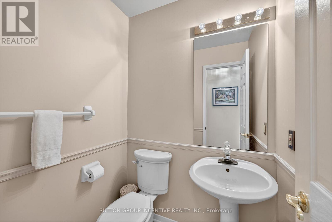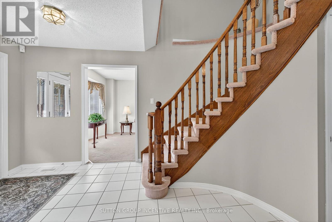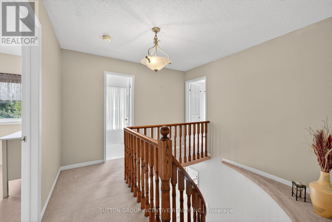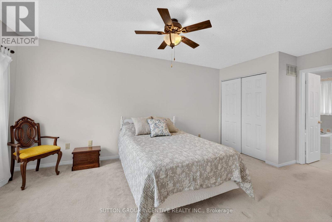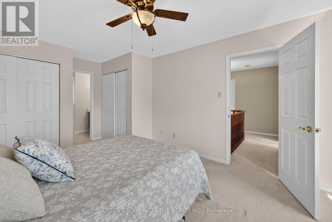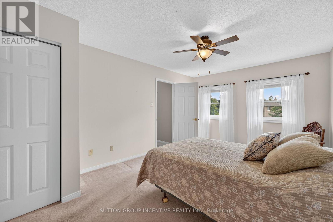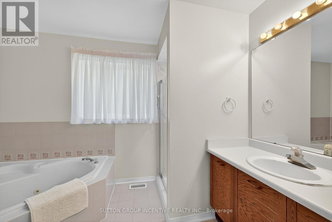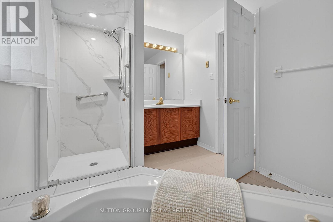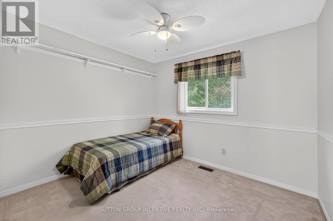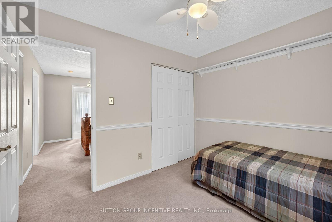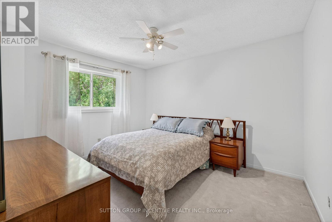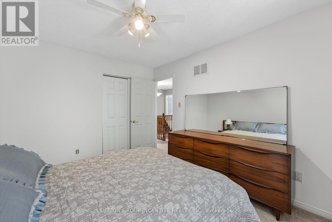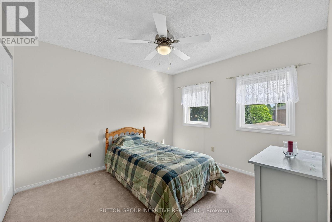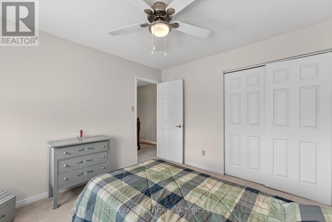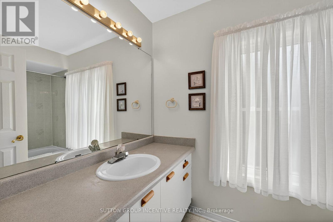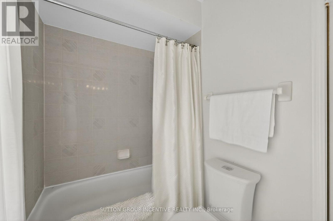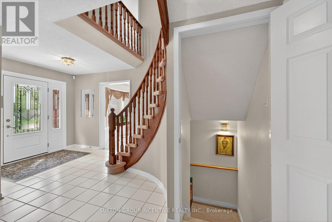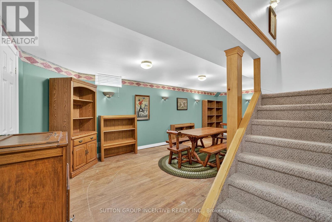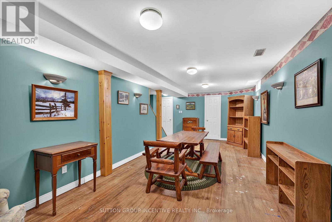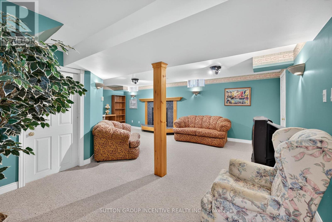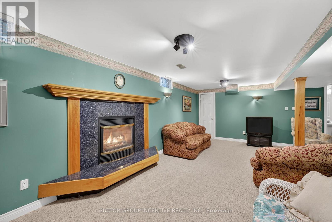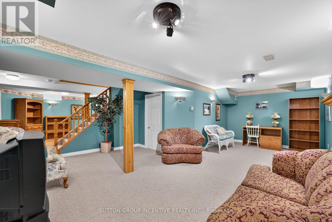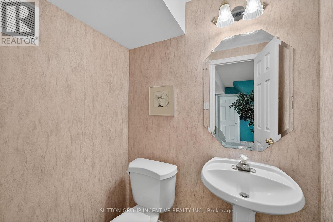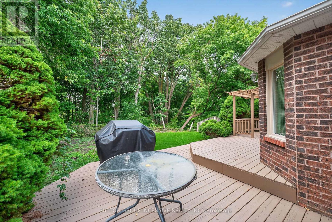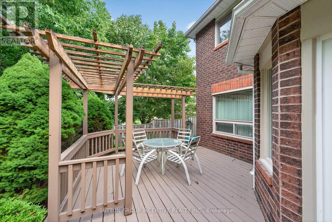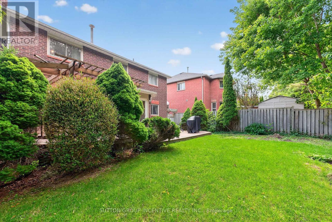26 Peck Street Barrie, Ontario L4N 7H4
$725,000
Welcome to 26 Peck Street! This beautiful 4-bedroom, 4-bath home offers plenty of space for the whole family. Nestled in a quiet, desirable neighborhood, it features an eat-in kitchen with a walk-out to a private backyard backing onto greenspace-no neighbors behind! Enjoy a separate formal dining room, a spacious primary bedroom with double closets and a 4-piece ensuite, and two bright living/family rooms on the main level. The fully finished basement adds even more living space, with a large family room and recreation area, plus ample closets and storage throughout. Situated on a corner lot beside a cul-de-sac, the property includes a fully fenced yard, a 4-car driveway, and a 2-car garage. Move-in ready and waiting for a new family to call it home! (id:60365)
Property Details
| MLS® Number | S12481053 |
| Property Type | Single Family |
| Community Name | Painswick North |
| AmenitiesNearBy | Beach, Public Transit, Schools, Park |
| CommunityFeatures | Community Centre |
| EquipmentType | Water Heater |
| ParkingSpaceTotal | 6 |
| RentalEquipmentType | Water Heater |
Building
| BathroomTotal | 4 |
| BedroomsAboveGround | 4 |
| BedroomsTotal | 4 |
| Age | 31 To 50 Years |
| Amenities | Fireplace(s) |
| Appliances | Dishwasher, Dryer, Freezer, Stove, Washer, Water Softener, Refrigerator |
| BasementDevelopment | Finished |
| BasementType | Full, N/a (finished) |
| ConstructionStyleAttachment | Detached |
| CoolingType | Central Air Conditioning |
| ExteriorFinish | Brick |
| FireplacePresent | Yes |
| FireplaceTotal | 2 |
| FoundationType | Poured Concrete |
| HalfBathTotal | 2 |
| HeatingFuel | Natural Gas |
| HeatingType | Forced Air |
| StoriesTotal | 2 |
| SizeInterior | 2000 - 2500 Sqft |
| Type | House |
| UtilityWater | Municipal Water |
Parking
| Attached Garage | |
| Garage |
Land
| Acreage | No |
| LandAmenities | Beach, Public Transit, Schools, Park |
| Sewer | Sanitary Sewer |
| SizeDepth | 110 Ft ,2 In |
| SizeFrontage | 49 Ft ,2 In |
| SizeIrregular | 49.2 X 110.2 Ft |
| SizeTotalText | 49.2 X 110.2 Ft|under 1/2 Acre |
| ZoningDescription | R2 |
Rooms
| Level | Type | Length | Width | Dimensions |
|---|---|---|---|---|
| Lower Level | Utility Room | 17.91 m | 11.15 m | 17.91 m x 11.15 m |
| Lower Level | Recreational, Games Room | 24.25 m | 10.66 m | 24.25 m x 10.66 m |
| Lower Level | Family Room | 76.77 m | 52.85 m | 76.77 m x 52.85 m |
| Main Level | Kitchen | 18.01 m | 9.74 m | 18.01 m x 9.74 m |
| Main Level | Dining Room | 26.18 m | 10.76 m | 26.18 m x 10.76 m |
| Main Level | Living Room | 17.91 m | 10.83 m | 17.91 m x 10.83 m |
| Main Level | Laundry Room | 7.84 m | 7.68 m | 7.84 m x 7.68 m |
| Upper Level | Primary Bedroom | 18.24 m | 10.93 m | 18.24 m x 10.93 m |
| Upper Level | Bedroom 2 | 11.09 m | 10.43 m | 11.09 m x 10.43 m |
| Upper Level | Bedroom 3 | 12.34 m | 10.33 m | 12.34 m x 10.33 m |
| Upper Level | Bedroom 4 | 10.43 m | 9.09 m | 10.43 m x 9.09 m |
Utilities
| Cable | Available |
| Electricity | Installed |
| Sewer | Installed |
https://www.realtor.ca/real-estate/29030278/26-peck-street-barrie-painswick-north-painswick-north
Amber Walker
Salesperson
241 Minet's Point Road, 100153
Barrie, Ontario L4N 4C4

