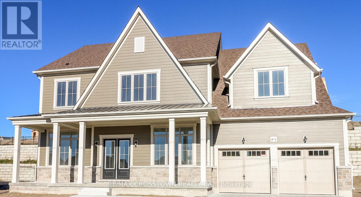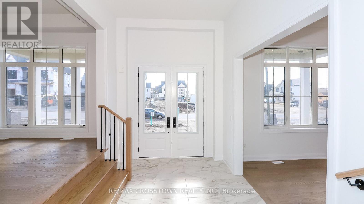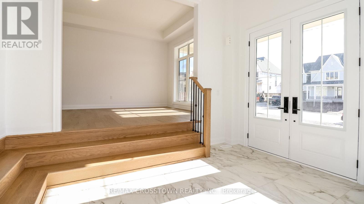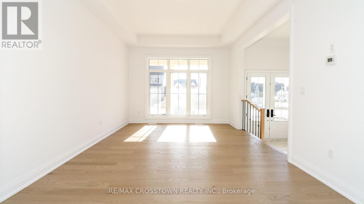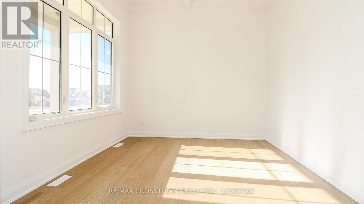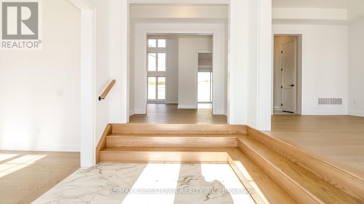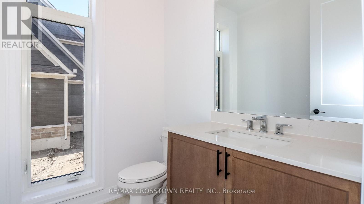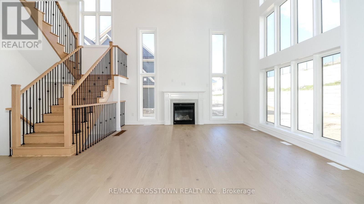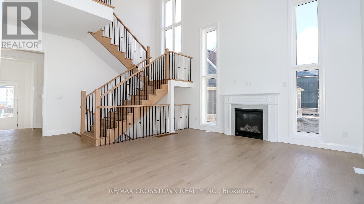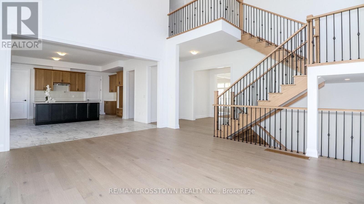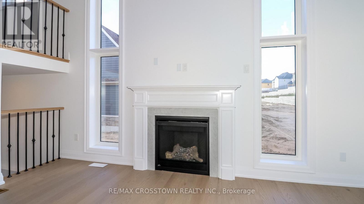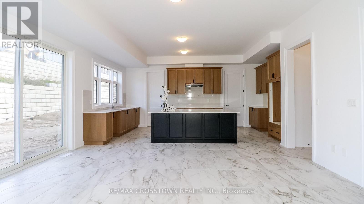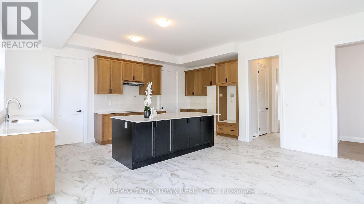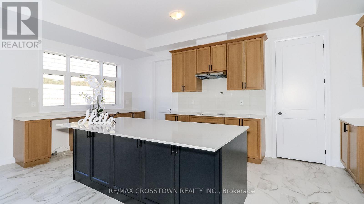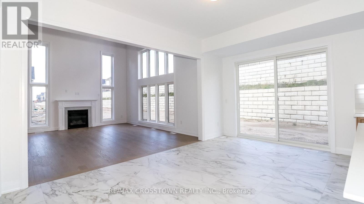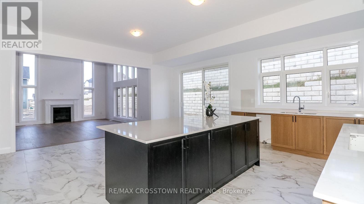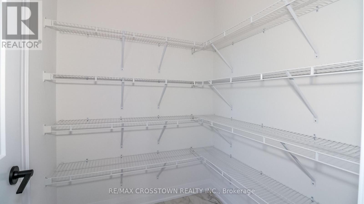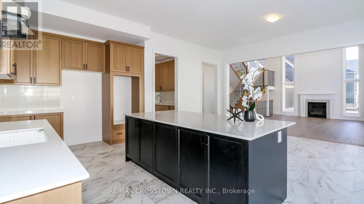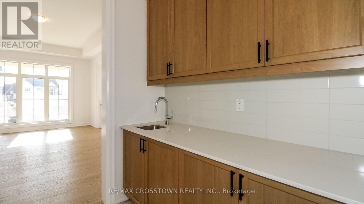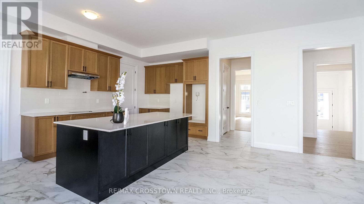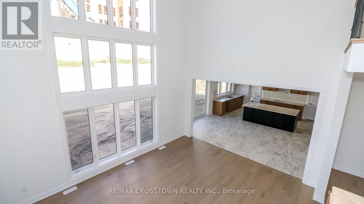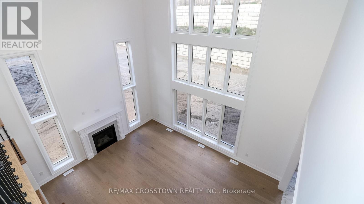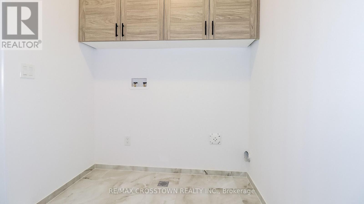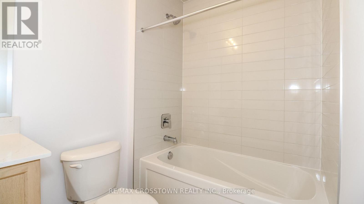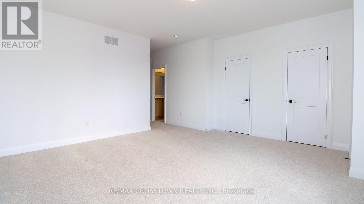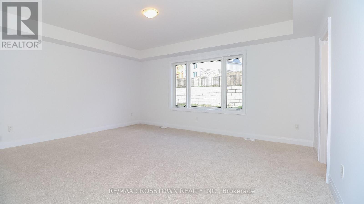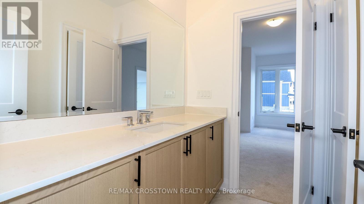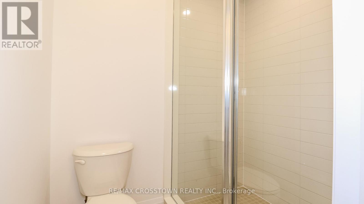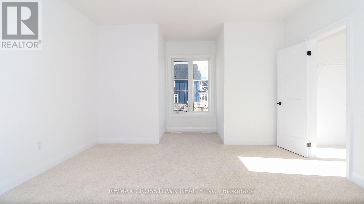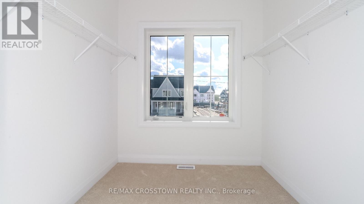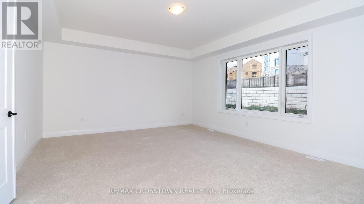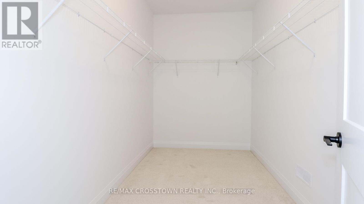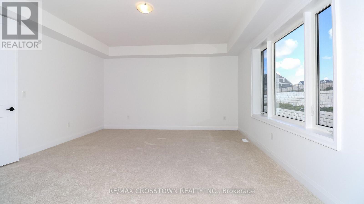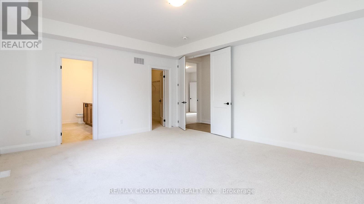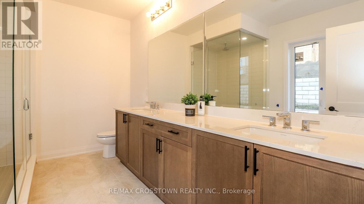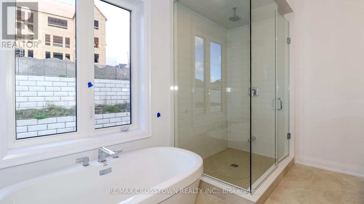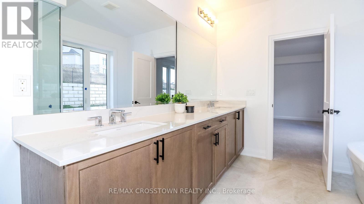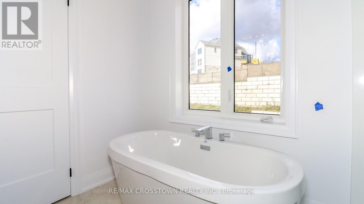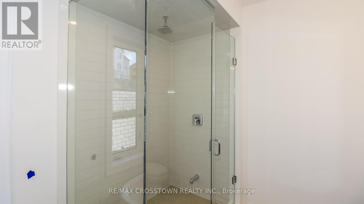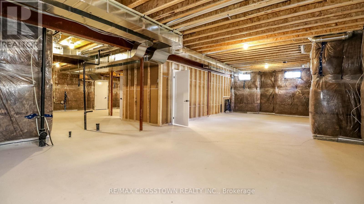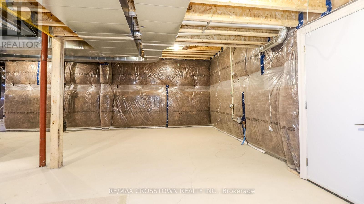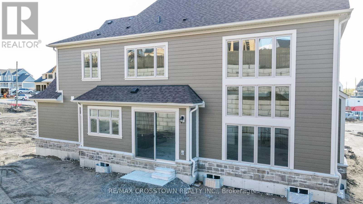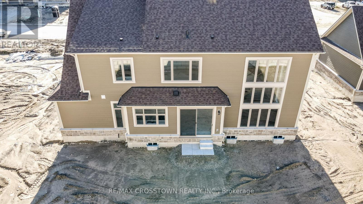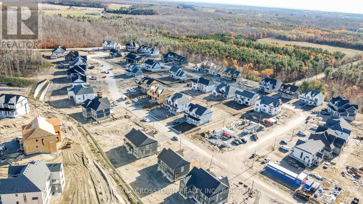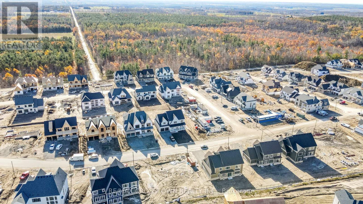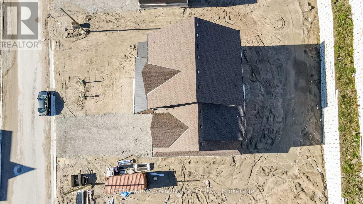26 Pearsall Place Oro-Medonte, Ontario L0L 2L0
$1,799,000
Welcome to Eagles Rest Estates! This BRAND NEW CROFT MODEL built by Crystal Homes Offers an Impressive 3.636 sq.ft of Elegant Living Space and it Sits Proudly on a Premium Lot in One of Simcoe County's Most Sought-After Estate Communities. The Open Concept Main Floor Features Soaring Ceilings, Oversized Windows, and Seamless Layout. The Kitchen Showcases Custom Cabinetry, Quarts Countertops and a Large Island. Upstairs the Home Features Four, Spacious Bedrooms, Including a Primary Retreat with a Spa-Like Ensuite Boasting a Freestanding Bathtub, Glass Shower, and Double Sinks. Each Secondary Bedroom Offers Generous Closet space and an Access to a Bathroom. Too Many Upgrades to List. 10 min to Barrie, 15 min to Orillia. PRICED WELL BELOW the Same Model in Builder's 2nd Release. This is Your Chance to Get Into This Neighbourhood Before Everyone Else! (id:60365)
Property Details
| MLS® Number | S12521110 |
| Property Type | Single Family |
| Community Name | Rural Oro-Medonte |
| AmenitiesNearBy | Golf Nearby, Hospital, Schools, Ski Area |
| EquipmentType | Water Heater |
| Features | Irregular Lot Size, Ravine, Flat Site, Conservation/green Belt |
| ParkingSpaceTotal | 5 |
| RentalEquipmentType | Water Heater |
Building
| BathroomTotal | 5 |
| BedroomsAboveGround | 4 |
| BedroomsTotal | 4 |
| Age | New Building |
| Amenities | Fireplace(s) |
| BasementDevelopment | Partially Finished |
| BasementType | N/a (partially Finished) |
| ConstructionStyleAttachment | Detached |
| CoolingType | None, Air Exchanger |
| ExteriorFinish | Vinyl Siding |
| FireProtection | Alarm System |
| FireplacePresent | Yes |
| FireplaceTotal | 1 |
| FoundationType | Concrete |
| HalfBathTotal | 1 |
| HeatingFuel | Natural Gas |
| HeatingType | Forced Air |
| StoriesTotal | 2 |
| SizeInterior | 3500 - 5000 Sqft |
| Type | House |
| UtilityWater | Municipal Water, Unknown |
Parking
| Attached Garage | |
| Garage |
Land
| Acreage | No |
| LandAmenities | Golf Nearby, Hospital, Schools, Ski Area |
| Sewer | Sanitary Sewer |
| SizeDepth | 151 Ft |
| SizeFrontage | 81 Ft ,2 In |
| SizeIrregular | 81.2 X 151 Ft ; 87.2 X 136.1 X 151.0 |
| SizeTotalText | 81.2 X 151 Ft ; 87.2 X 136.1 X 151.0|under 1/2 Acre |
Rooms
| Level | Type | Length | Width | Dimensions |
|---|---|---|---|---|
| Second Level | Primary Bedroom | 5.9 m | 4.6 m | 5.9 m x 4.6 m |
| Second Level | Bedroom 2 | 3.66 m | 4.27 m | 3.66 m x 4.27 m |
| Second Level | Bedroom 3 | 4.52 m | 4.72 m | 4.52 m x 4.72 m |
| Second Level | Bedroom 4 | 4.57 m | 3.81 m | 4.57 m x 3.81 m |
| Second Level | Laundry Room | 2.24 m | 2.26 m | 2.24 m x 2.26 m |
| Main Level | Dining Room | 3.66 m | 5.79 m | 3.66 m x 5.79 m |
| Main Level | Great Room | 5.51 m | 4.6 m | 5.51 m x 4.6 m |
| Main Level | Kitchen | 6.35 m | 3.3 m | 6.35 m x 3.3 m |
| Main Level | Library | 3.66 m | 3.66 m | 3.66 m x 3.66 m |
Utilities
| Electricity | Available |
| Sewer | Available |
https://www.realtor.ca/real-estate/29079586/26-pearsall-place-oro-medonte-rural-oro-medonte
Monika Zajkowski
Salesperson
566 Bryne Drive Unit B1, 105880 &105965
Barrie, Ontario L4N 9P6

