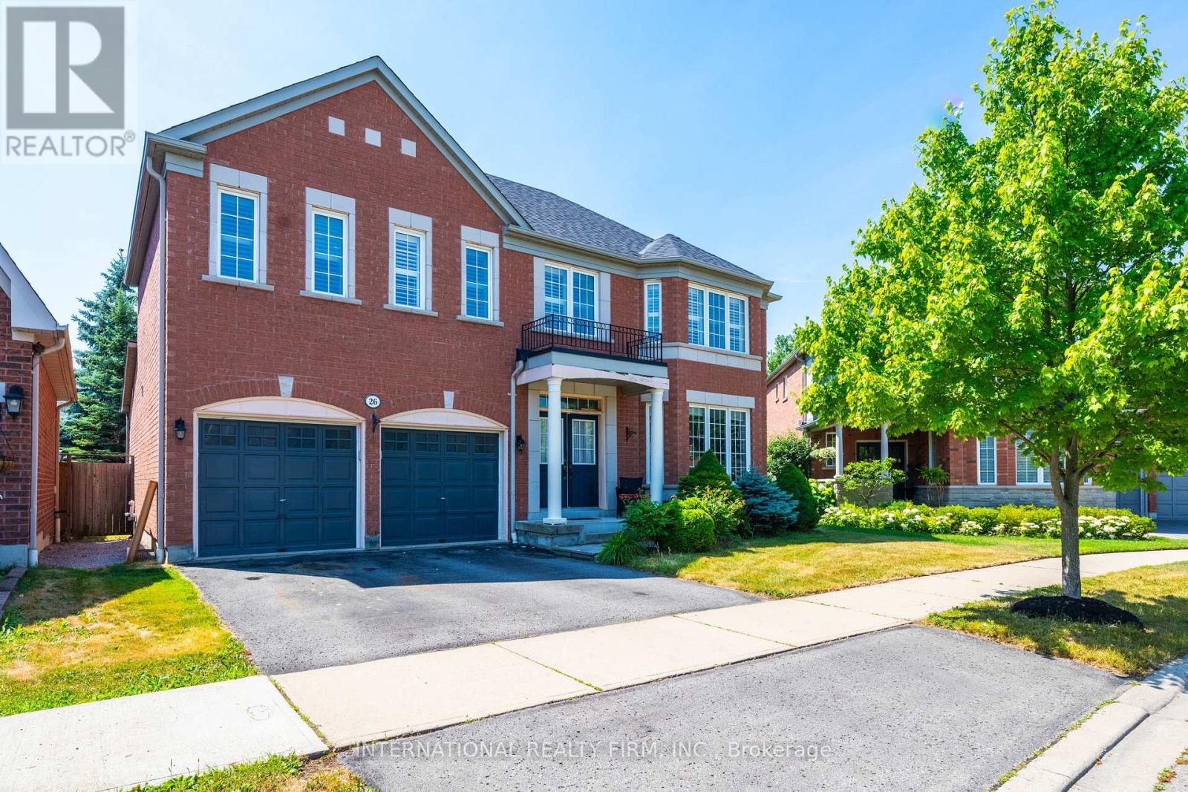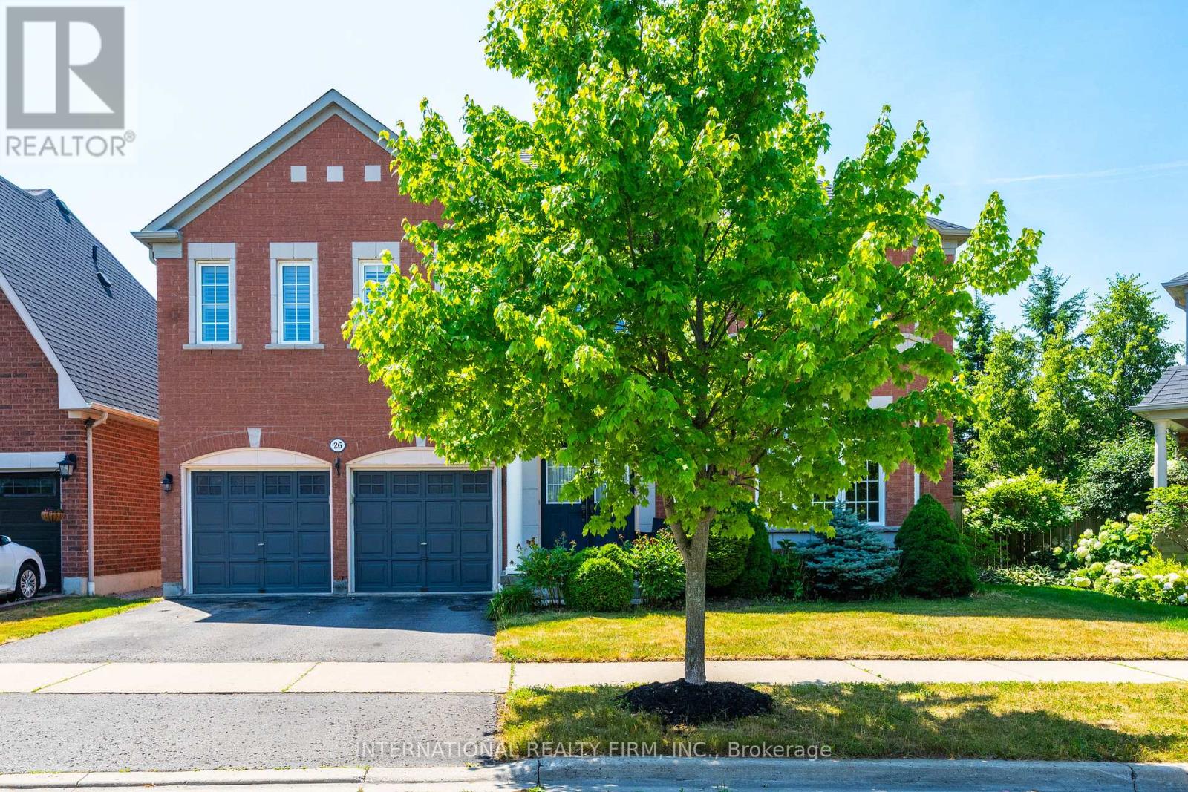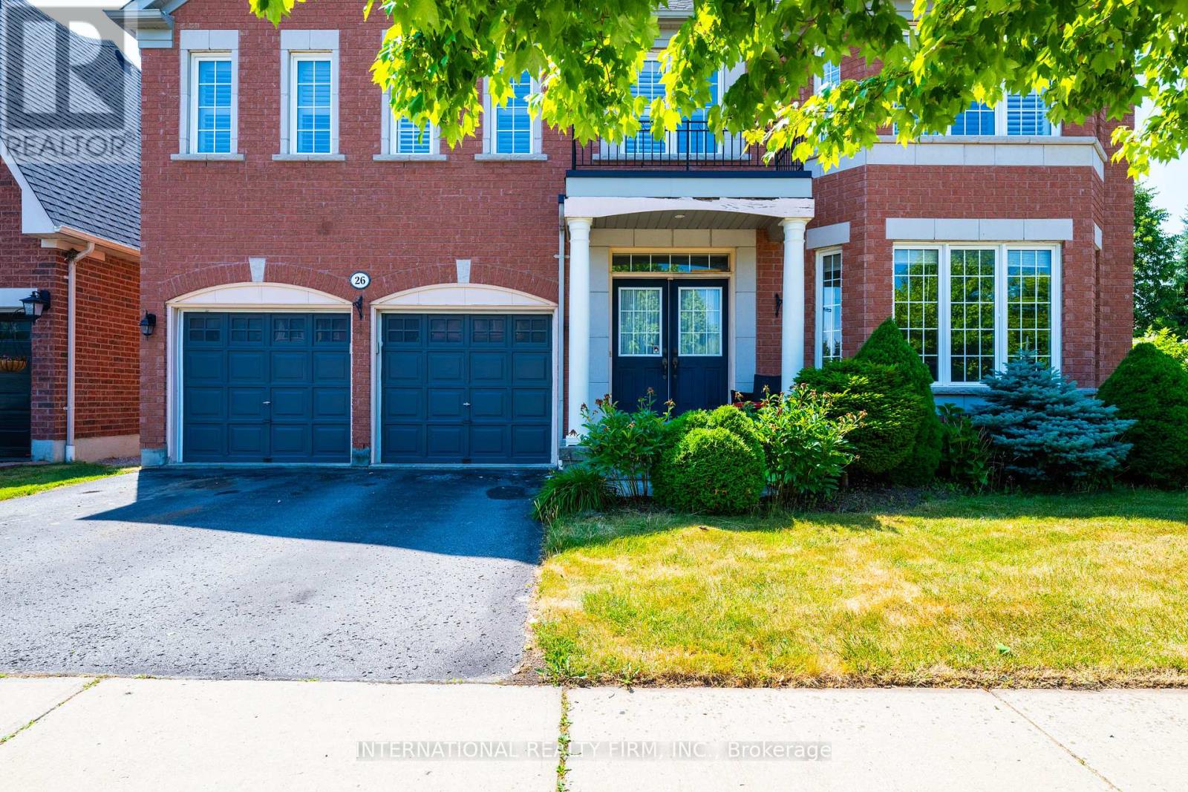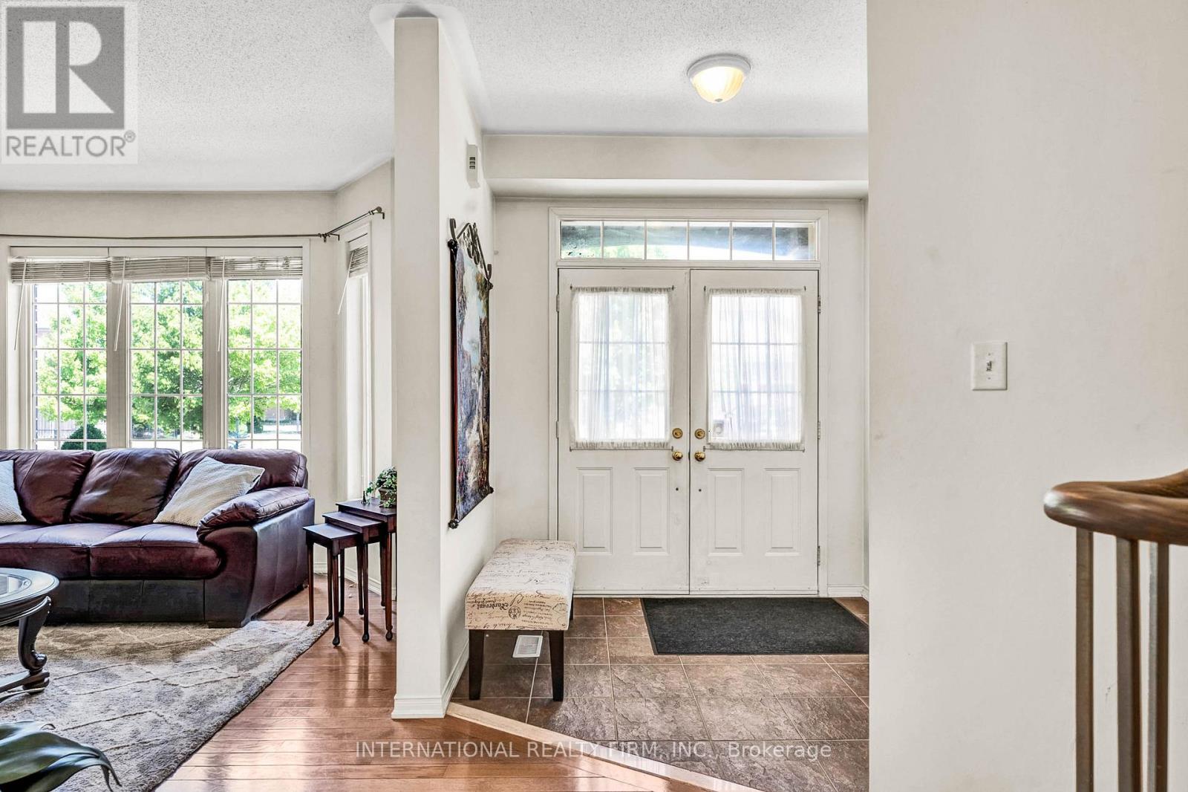26 Peacock Crescent Ajax, Ontario L1T 0C6
$1,350,000
Welcome to 26 Peacock Crescent an Immaculate 2936 Sq/Ft 4 Bedroom Tribute Home in Nottinghill Enclave in Ajax with Hardwood and Ceramic Floors Throughout Main Level, Oak Veneer Stairs & Handrails with Metal Pickets. Tall Kitchen Cabinets, Pot Drawers, Gas Oven, Granite Counter Tops & Modern Backsplash. Open Concept. The home has updated Furnace (Jan. 2025), and Heat Pump (July 2023). Located in the highly desirable Nottingham Neighborhood, this property is surrounded by an abundance of Amenities, including Parks, Schools, Shopping, and Dining options. Enjoy the convenience of easy access to Major Highways and Public Transportation. Professionally Finished Basement With 2 Bedrooms, 3Pc Washroom & Kitchenette. Child Safe Cul-de-Sac. (id:60365)
Property Details
| MLS® Number | E12288405 |
| Property Type | Single Family |
| Community Name | Northwest Ajax |
| AmenitiesNearBy | Golf Nearby |
| EquipmentType | Water Heater - Gas |
| Features | Cul-de-sac, In-law Suite |
| ParkingSpaceTotal | 4 |
| RentalEquipmentType | Water Heater - Gas |
Building
| BathroomTotal | 4 |
| BedroomsAboveGround | 4 |
| BedroomsBelowGround | 2 |
| BedroomsTotal | 6 |
| Age | 16 To 30 Years |
| Amenities | Fireplace(s) |
| Appliances | Garage Door Opener Remote(s), Range, Dishwasher, Dryer, Stove, Washer, Window Coverings, Two Refrigerators |
| BasementDevelopment | Finished |
| BasementType | Full (finished) |
| ConstructionStyleAttachment | Detached |
| CoolingType | Central Air Conditioning |
| ExteriorFinish | Brick |
| FireplacePresent | Yes |
| FireplaceTotal | 1 |
| FlooringType | Hardwood, Carpeted, Laminate, Ceramic |
| FoundationType | Concrete |
| HalfBathTotal | 1 |
| HeatingFuel | Natural Gas |
| HeatingType | Forced Air |
| StoriesTotal | 2 |
| SizeInterior | 2500 - 3000 Sqft |
| Type | House |
| UtilityWater | Municipal Water |
Parking
| Attached Garage | |
| Garage |
Land
| Acreage | No |
| FenceType | Fenced Yard |
| LandAmenities | Golf Nearby |
| Sewer | Sanitary Sewer |
| SizeDepth | 89 Ft ,3 In |
| SizeFrontage | 52 Ft ,3 In |
| SizeIrregular | 52.3 X 89.3 Ft |
| SizeTotalText | 52.3 X 89.3 Ft |
Rooms
| Level | Type | Length | Width | Dimensions |
|---|---|---|---|---|
| Second Level | Study | 3.41 m | 2.74 m | 3.41 m x 2.74 m |
| Second Level | Primary Bedroom | 5.73 m | 4.66 m | 5.73 m x 4.66 m |
| Second Level | Bedroom 2 | 4.18 m | 3.99 m | 4.18 m x 3.99 m |
| Second Level | Bedroom 3 | 3.84 m | 3.66 m | 3.84 m x 3.66 m |
| Second Level | Bedroom 4 | 4.27 m | 3.48 m | 4.27 m x 3.48 m |
| Basement | Recreational, Games Room | 7.04 m | 7.85 m | 7.04 m x 7.85 m |
| Basement | Bedroom | 3.43 m | 4.4 m | 3.43 m x 4.4 m |
| Basement | Bedroom 2 | 3.3 m | 3.6 m | 3.3 m x 3.6 m |
| Main Level | Living Room | 4.57 m | 4.09 m | 4.57 m x 4.09 m |
| Main Level | Dining Room | 4.82 m | 3.66 m | 4.82 m x 3.66 m |
| Main Level | Kitchen | 5.06 m | 3.05 m | 5.06 m x 3.05 m |
| Main Level | Eating Area | 4.18 m | 2.99 m | 4.18 m x 2.99 m |
| Main Level | Family Room | 4.88 m | 4.27 m | 4.88 m x 4.27 m |
| Main Level | Laundry Room | 5.06 m | 1.9 m | 5.06 m x 1.9 m |
Utilities
| Electricity | Installed |
| Sewer | Installed |
https://www.realtor.ca/real-estate/28612727/26-peacock-crescent-ajax-northwest-ajax-northwest-ajax
Raj Klair
Salesperson
6660 Kennedy Rd # 201
Mississauga, Ontario L5T 2M9















































