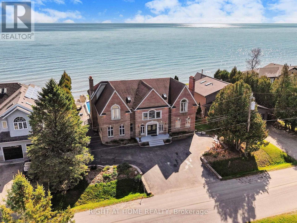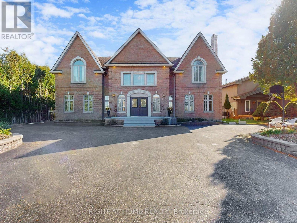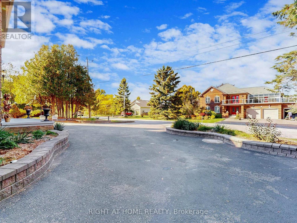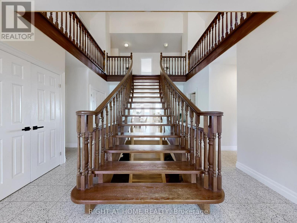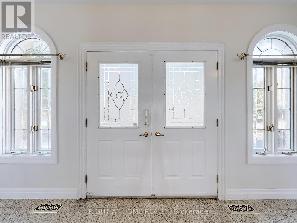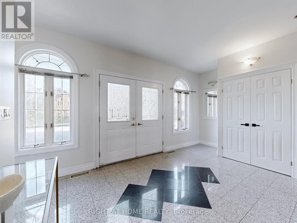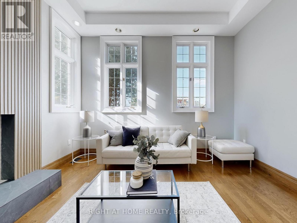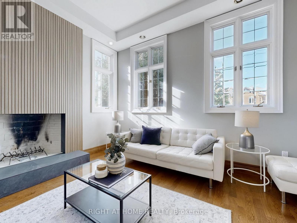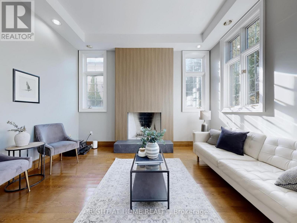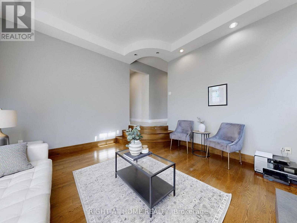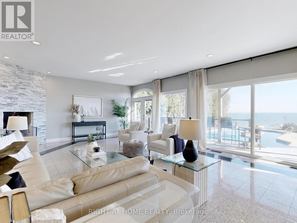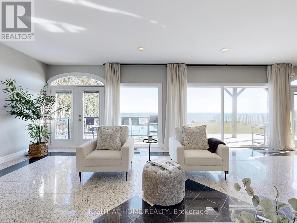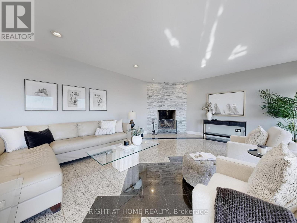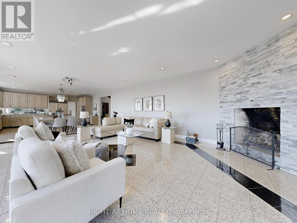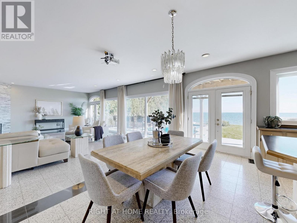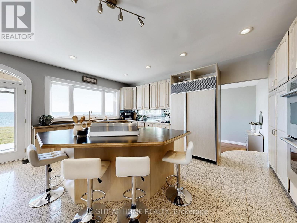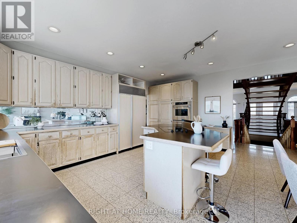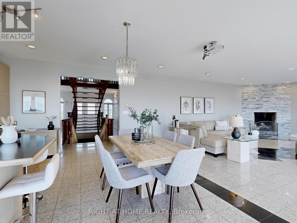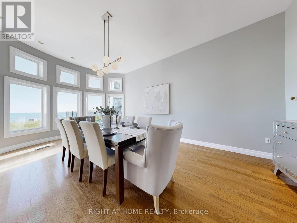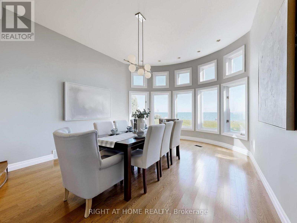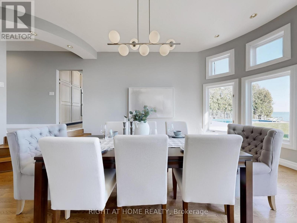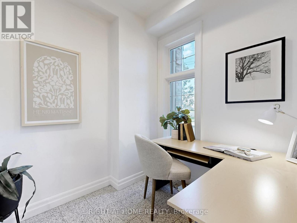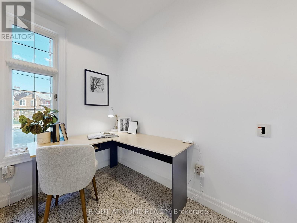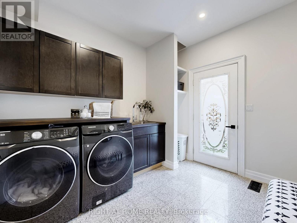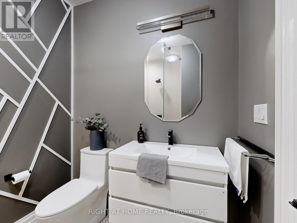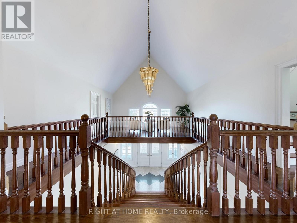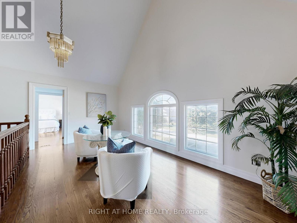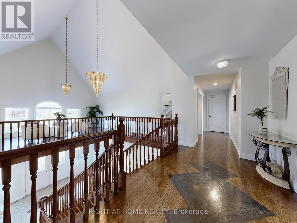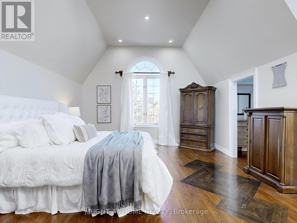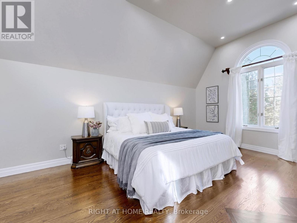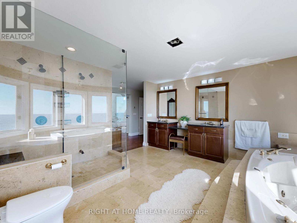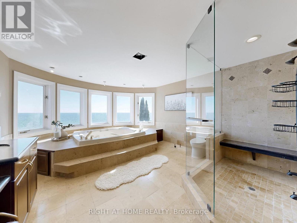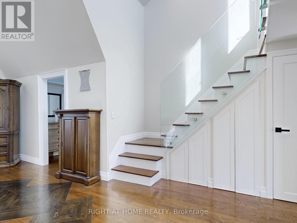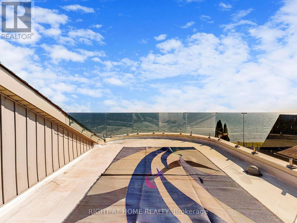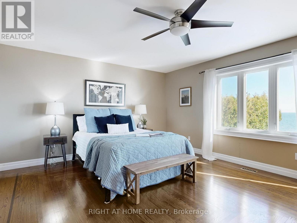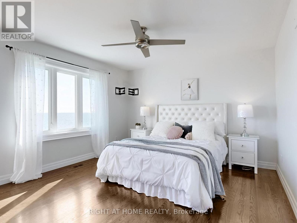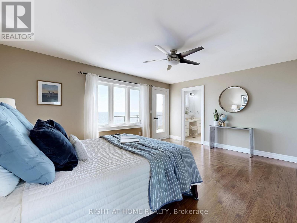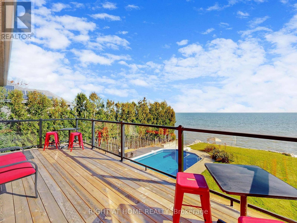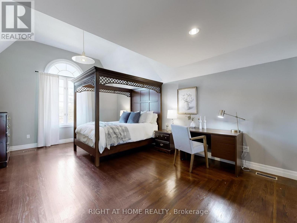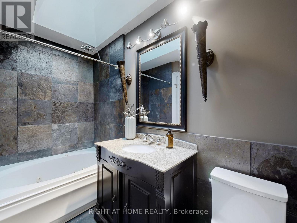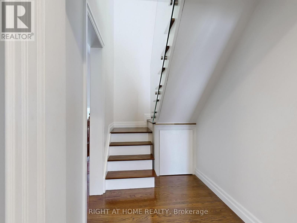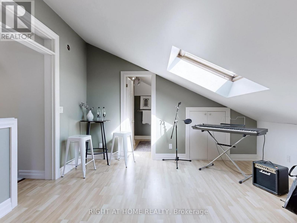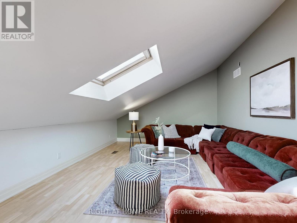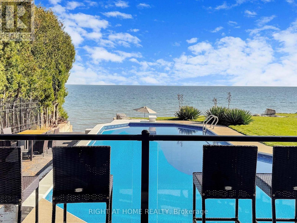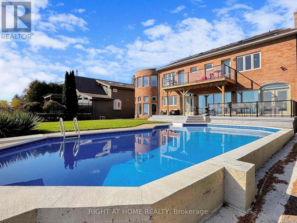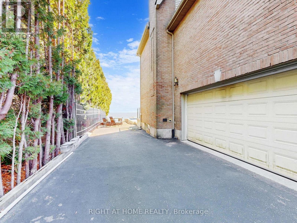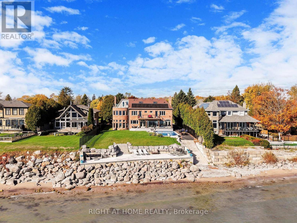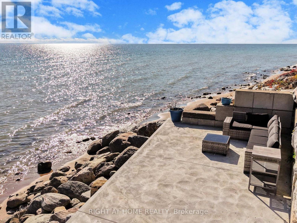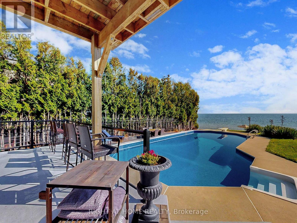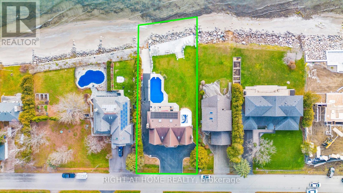26 Ontoro Boulevard Ajax, Ontario L1Z 1X6
$4,200,000
Welcome to your own slice of paradise on the shores of Lake Ontario. Designed for those who appreciate light, luxury and enjoy the serenity of year round lakeside living. Watch the waves roll in and the Sail boats go by. This 4 bedroom 5 bathroom executive home offers unobstructed panoramic views giving you a front row seat to natures beauty every single day. The inground pool surrounded by a serene setting that feels like a private resort. Inside the homes open concept layout seamlessly blends modern comfort with timeless elegance. All amenities near by with the privacy of a country estate surrounded by greenspace and nature. Minutes to Downtown, DVP, 407, 401, Go Train, Shopping, schools all conveniently located nearby. Offering a private boat ramp to the water along with a spacious private lakeside deck that runs the length of the newly built sea wall. The views from the wall to wall glass windows is breathtaking. You can also enjoy the views from the upper level decks. This is a rare offering for those that are seeking more than just the ordinary. Come experience this property today and see why this is one of the GTA's hidden gems. (id:60365)
Property Details
| MLS® Number | E12518528 |
| Property Type | Single Family |
| Community Name | South East |
| AmenitiesNearBy | Beach |
| Easement | Unknown, None |
| Features | Carpet Free |
| ParkingSpaceTotal | 16 |
| PoolType | Inground Pool |
| ViewType | Direct Water View |
| WaterFrontType | Waterfront |
Building
| BathroomTotal | 5 |
| BedroomsAboveGround | 4 |
| BedroomsTotal | 4 |
| Amenities | Fireplace(s) |
| Appliances | Water Heater, Oven - Built-in, Central Vacuum, Garage Door Opener, Water Softener |
| BasementDevelopment | Partially Finished |
| BasementType | N/a (partially Finished) |
| ConstructionStyleAttachment | Detached |
| CoolingType | Central Air Conditioning |
| ExteriorFinish | Brick, Aluminum Siding |
| FireplacePresent | Yes |
| FireplaceTotal | 2 |
| FireplaceType | Roughed In |
| FlooringType | Hardwood, Stone, Slate, Laminate |
| FoundationType | Poured Concrete |
| HeatingFuel | Geo Thermal |
| HeatingType | Forced Air |
| StoriesTotal | 2 |
| SizeInterior | 5000 - 100000 Sqft |
| Type | House |
| UtilityWater | Municipal Water |
Parking
| Garage |
Land
| AccessType | Year-round Access |
| Acreage | No |
| FenceType | Fenced Yard |
| LandAmenities | Beach |
| Sewer | Septic System |
| SizeDepth | 125 Ft |
| SizeFrontage | 83 Ft ,4 In |
| SizeIrregular | 83.4 X 125 Ft ; Irregular |
| SizeTotalText | 83.4 X 125 Ft ; Irregular |
Rooms
| Level | Type | Length | Width | Dimensions |
|---|---|---|---|---|
| Second Level | Bedroom 2 | 5.9436 m | 3.7084 m | 5.9436 m x 3.7084 m |
| Second Level | Bathroom | Measurements not available | ||
| Second Level | Bedroom 3 | 5.0546 m | 4.2164 m | 5.0546 m x 4.2164 m |
| Second Level | Bedroom 4 | 6.5532 m | 4.0386 m | 6.5532 m x 4.0386 m |
| Second Level | Bathroom | Measurements not available | ||
| Second Level | Media | Measurements not available | ||
| Second Level | Primary Bedroom | 6.5786 m | 4.8514 m | 6.5786 m x 4.8514 m |
| Second Level | Bathroom | Measurements not available | ||
| Main Level | Foyer | 7.1374 m | 5.54 m | 7.1374 m x 5.54 m |
| Main Level | Bathroom | Measurements not available | ||
| Main Level | Kitchen | 12.7508 m | 5.54 m | 12.7508 m x 5.54 m |
| Main Level | Family Room | 12.7508 m | 5.54 m | 12.7508 m x 5.54 m |
| Main Level | Dining Room | 6.477 m | 4.3434 m | 6.477 m x 4.3434 m |
| Main Level | Living Room | 4.318 m | 4.2164 m | 4.318 m x 4.2164 m |
| Main Level | Office | 2.4384 m | 2.0066 m | 2.4384 m x 2.0066 m |
| Main Level | Laundry Room | 3.0988 m | 2.0828 m | 3.0988 m x 2.0828 m |
| Other | Games Room | Measurements not available |
Utilities
| Cable | Installed |
| Electricity | Installed |
https://www.realtor.ca/real-estate/29077003/26-ontoro-boulevard-ajax-south-east-south-east
Marlene O'malley
Broker
242 King Street East #1
Oshawa, Ontario L1H 1C7

