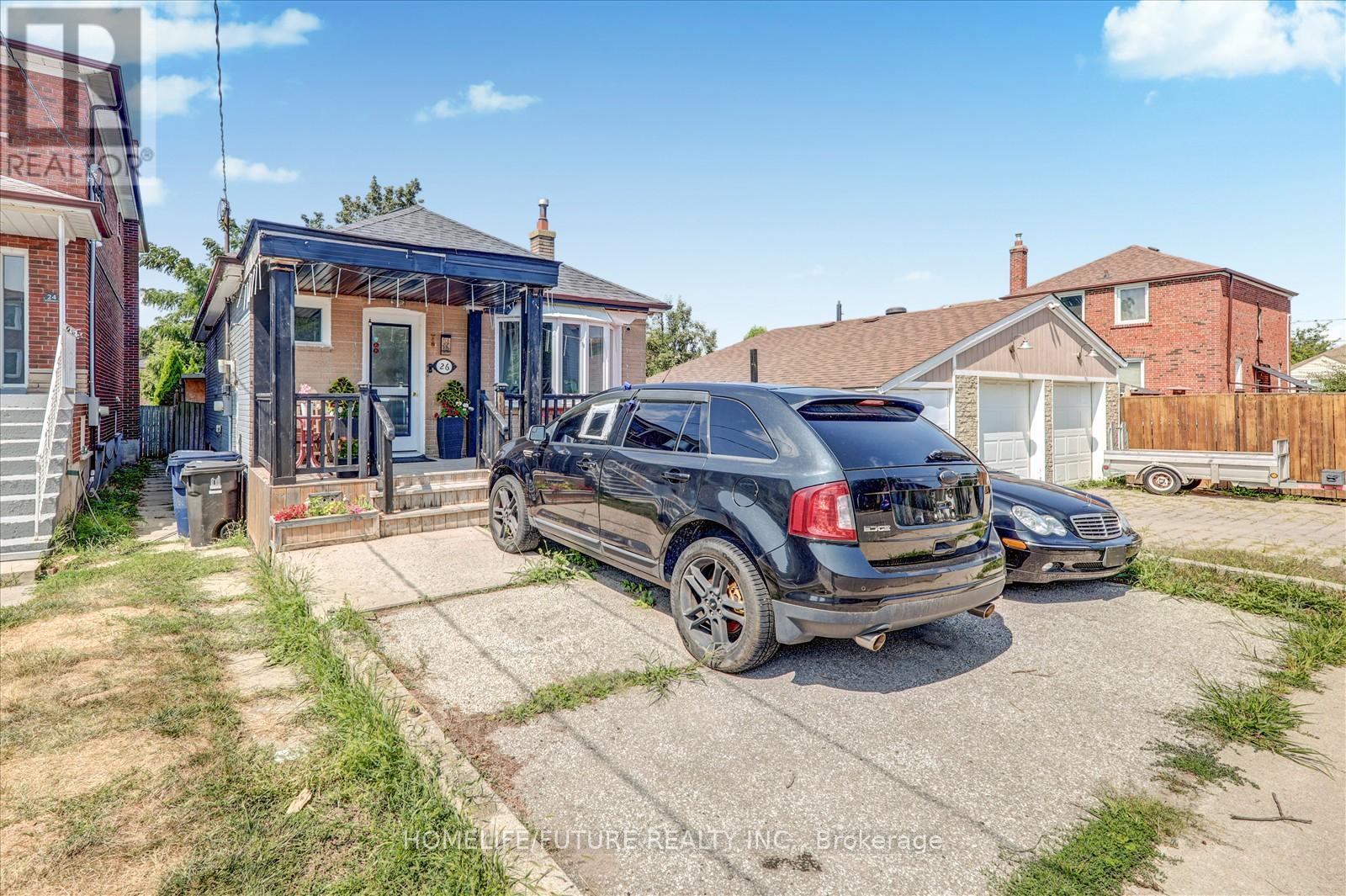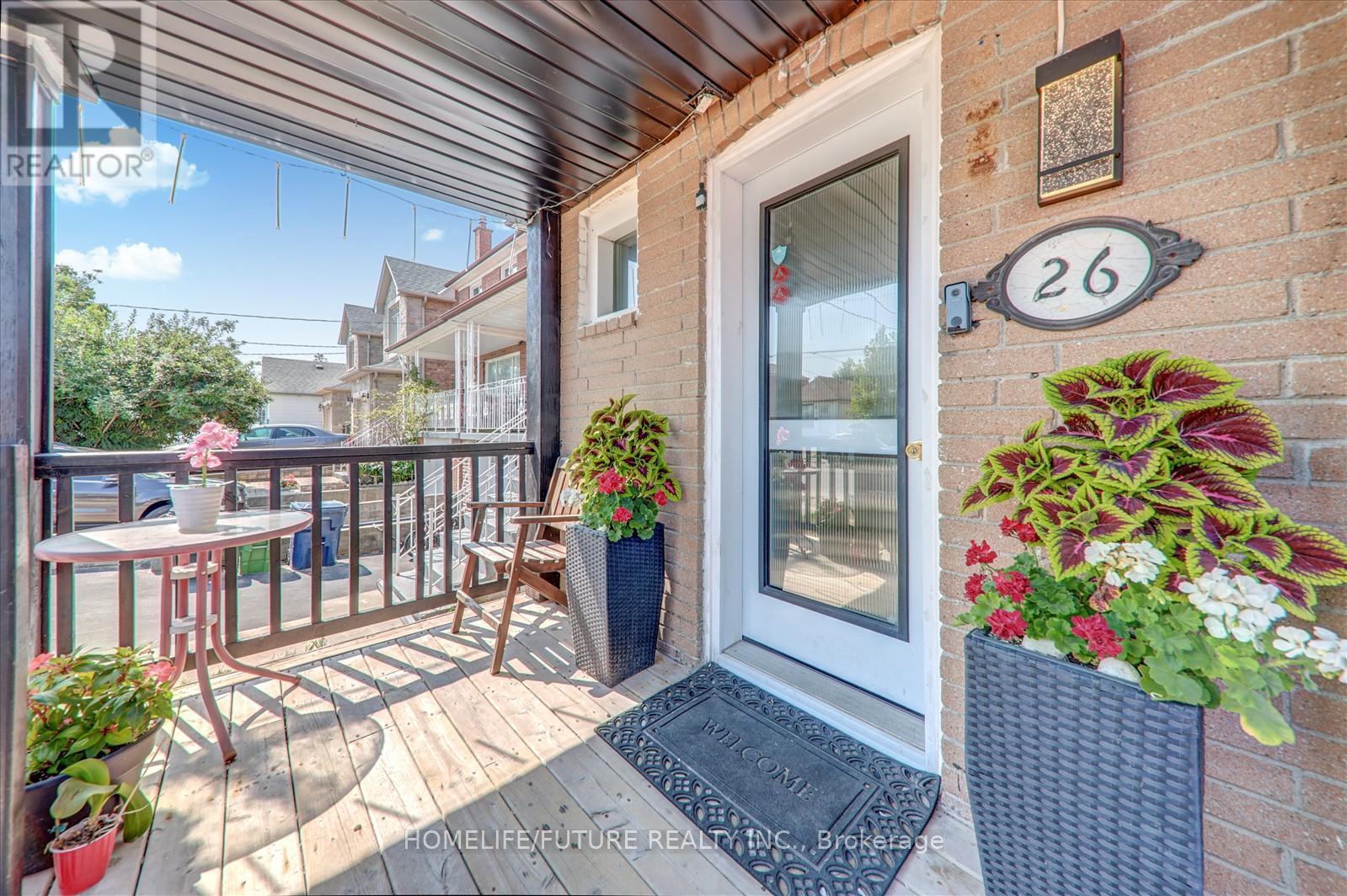26 North Bonnington Avenue Toronto, Ontario M1K 1X2
4 Bedroom
2 Bathroom
700 - 1100 sqft
Bungalow
Central Air Conditioning
Forced Air
$698,000
Top To Bottom Renovated Well Clean Well Maintained Detached Bungalow House Steps From Danforth Road A Delightful Home Nestled On A Lovely Premium 138 Lot Open Concept New Custom Build Kitchen Quartz Counter Top Stainless Steel Appliances New Washroom Basement With Two Bedroom New Washroom And Floors. Newer Roof Windows Furnace And Air Conditioner. Upgraded Electrical And Plumbing. Don't Miss This. (id:60365)
Property Details
| MLS® Number | E12350531 |
| Property Type | Single Family |
| Community Name | Clairlea-Birchmount |
| EquipmentType | Water Heater - Gas, Water Heater |
| Features | Irregular Lot Size |
| ParkingSpaceTotal | 2 |
| RentalEquipmentType | Water Heater - Gas, Water Heater |
Building
| BathroomTotal | 2 |
| BedroomsAboveGround | 2 |
| BedroomsBelowGround | 2 |
| BedroomsTotal | 4 |
| Appliances | Water Meter, Dishwasher, Dryer, Stove, Washer, Refrigerator |
| ArchitecturalStyle | Bungalow |
| BasementDevelopment | Finished |
| BasementFeatures | Separate Entrance |
| BasementType | N/a (finished) |
| ConstructionStyleAttachment | Detached |
| CoolingType | Central Air Conditioning |
| ExteriorFinish | Aluminum Siding, Brick |
| FlooringType | Hardwood, Laminate, Ceramic |
| FoundationType | Block |
| HeatingFuel | Natural Gas |
| HeatingType | Forced Air |
| StoriesTotal | 1 |
| SizeInterior | 700 - 1100 Sqft |
| Type | House |
| UtilityWater | Municipal Water |
Parking
| No Garage |
Land
| Acreage | No |
| Sewer | Sanitary Sewer |
| SizeDepth | 138 Ft ,8 In |
| SizeFrontage | 24 Ft |
| SizeIrregular | 24 X 138.7 Ft |
| SizeTotalText | 24 X 138.7 Ft |
Rooms
| Level | Type | Length | Width | Dimensions |
|---|---|---|---|---|
| Basement | Bedroom | 5.9 m | 4.75 m | 5.9 m x 4.75 m |
| Basement | Bedroom | 3.4 m | 2.98 m | 3.4 m x 2.98 m |
| Basement | Laundry Room | 1.2 m | 1.5 m | 1.2 m x 1.5 m |
| Main Level | Living Room | 3.94 m | 3.06 m | 3.94 m x 3.06 m |
| Main Level | Dining Room | 2.7 m | 2.6 m | 2.7 m x 2.6 m |
| Main Level | Kitchen | 3.09 m | 2.7 m | 3.09 m x 2.7 m |
| Main Level | Primary Bedroom | 3.97 m | 2.71 m | 3.97 m x 2.71 m |
Utilities
| Cable | Available |
| Electricity | Available |
| Sewer | Installed |
Mano Subramaniam
Broker
Homelife/future Realty Inc.
7 Eastvale Drive Unit 205
Markham, Ontario L3S 4N8
7 Eastvale Drive Unit 205
Markham, Ontario L3S 4N8






































