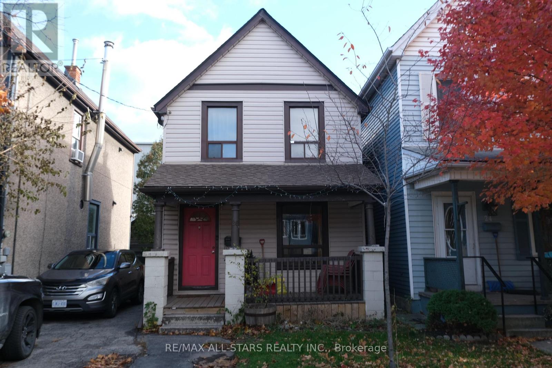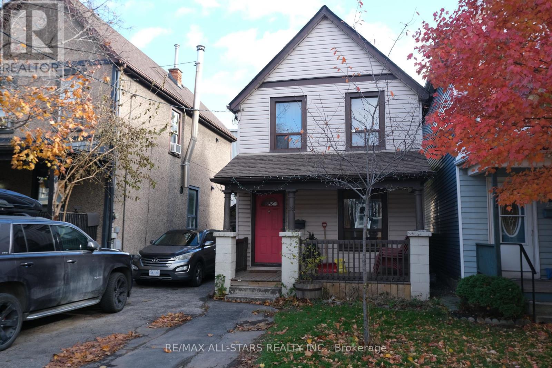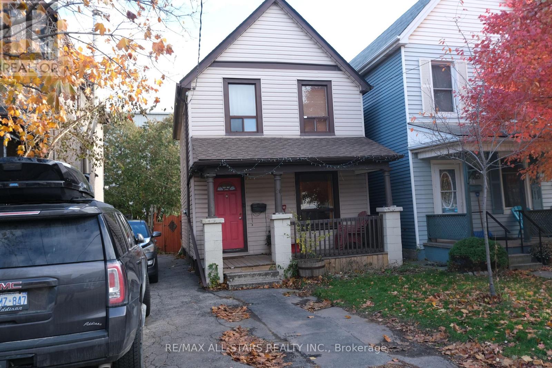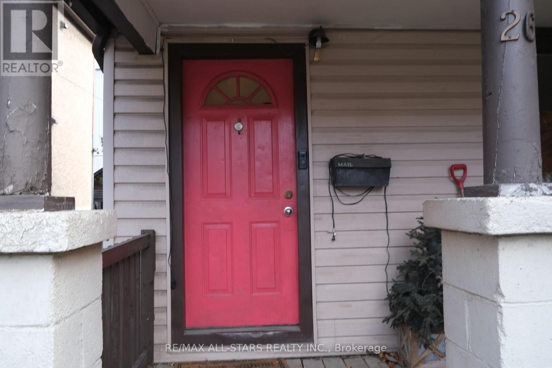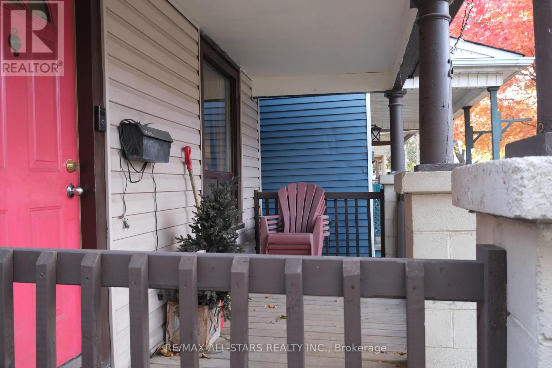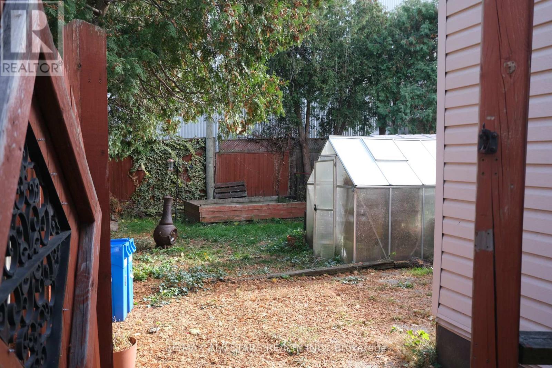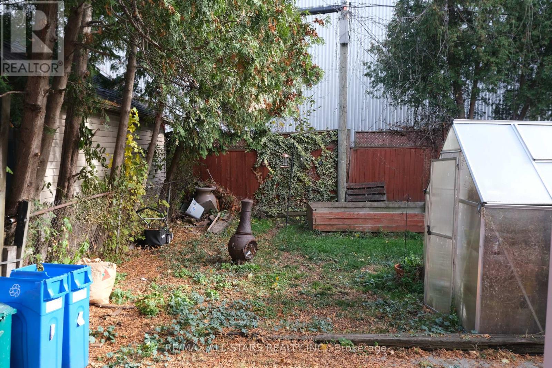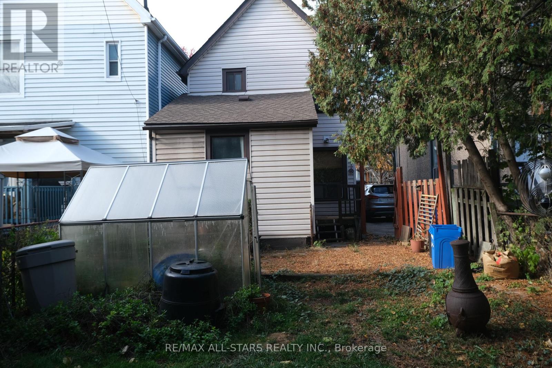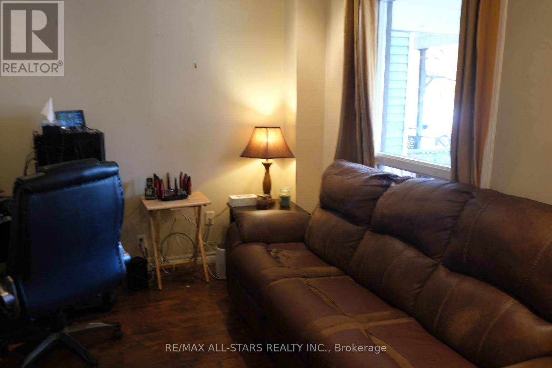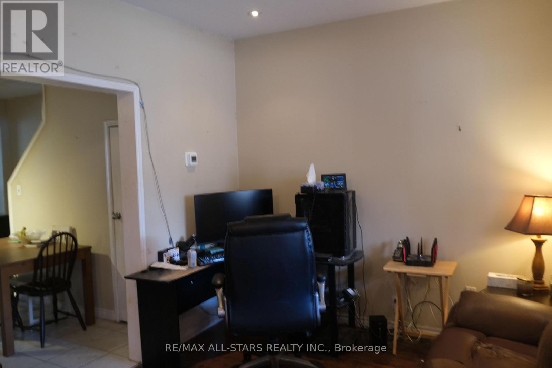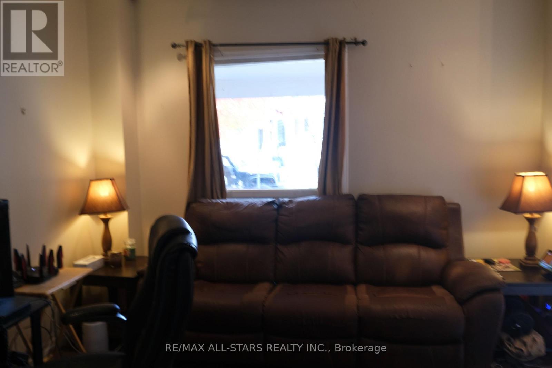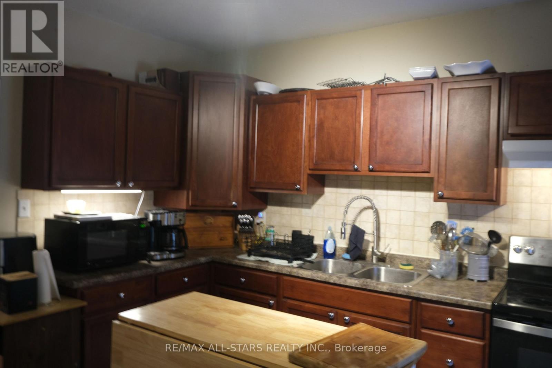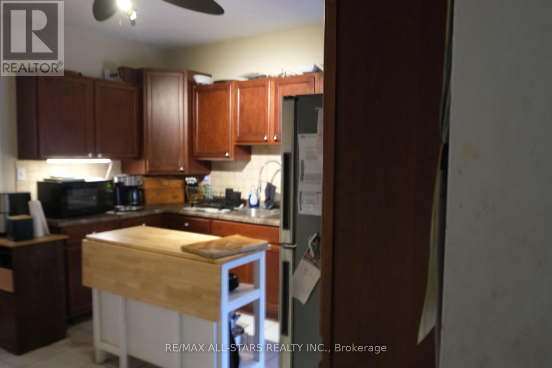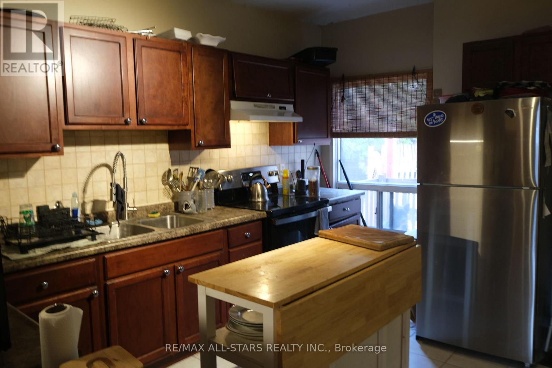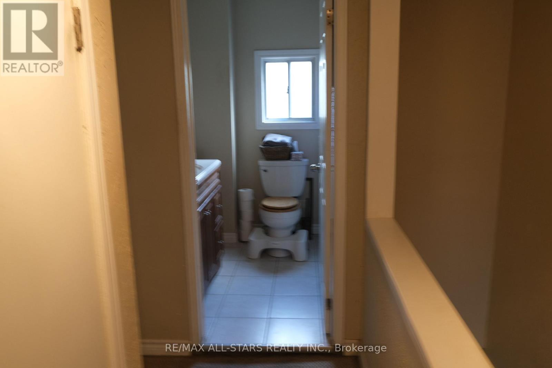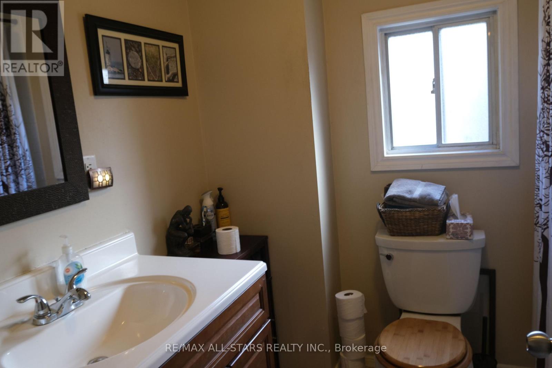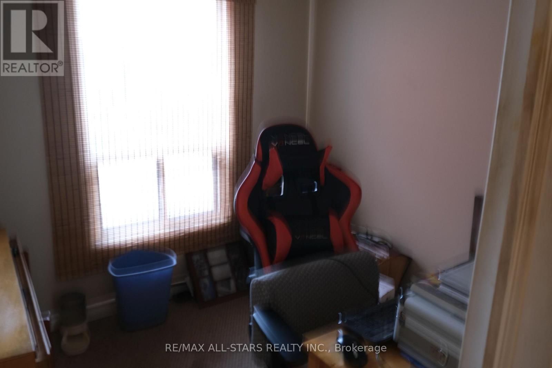3 Bedroom
1 Bathroom
700 - 1100 sqft
Window Air Conditioner
Forced Air
$418,888
This property is Ideal for a first time homebuyer or an astute investor looking to add to their portfolio**Approximately $2100 Monthly payment with 5% downpayment**100% Financing is also available on this property on approved credit**Great Location close to schools and Hi-way access** Great Bones** Lots of Updates** New Roof (Spring 2025) Warranty Transferable to new owner** New Water Heater (Summer 2025) Warranty to New Owner** New Furnace(Fall 2025) Seller will pay out contract on Closing-Warranty also Transferable to new owner**New Fridge & Stove (March 2025) New Kitchen Faucet(Fall 2025) Back Porch Replaced (Summer 2025)**Front Porch Replaced 2019**New Stack and underground pipes.**Old Cast Iron Stack Replaced and Old broken plumbing under basement floor replaced in 2017** updated wiring 200 amp with circuit breakers** Front pad parking**Move in and enjoy Many years ahead of trouble & maintenance - free living** All major work has been done already** It has everything you need to start a family in a solid house in a nice neighbourhood. (id:60365)
Property Details
|
MLS® Number
|
X12553552 |
|
Property Type
|
Single Family |
|
Community Name
|
Industrial Sector |
|
AmenitiesNearBy
|
Public Transit, Schools |
|
CommunityFeatures
|
School Bus |
|
EquipmentType
|
Water Heater, Furnace |
|
ParkingSpaceTotal
|
1 |
|
RentalEquipmentType
|
Water Heater, Furnace |
|
Structure
|
Greenhouse |
Building
|
BathroomTotal
|
1 |
|
BedroomsAboveGround
|
3 |
|
BedroomsTotal
|
3 |
|
Age
|
100+ Years |
|
Appliances
|
Water Meter, Dryer, Stove, Washer, Refrigerator |
|
BasementDevelopment
|
Unfinished |
|
BasementFeatures
|
Walk-up |
|
BasementType
|
Full, N/a (unfinished), N/a |
|
ConstructionStyleAttachment
|
Detached |
|
CoolingType
|
Window Air Conditioner |
|
ExteriorFinish
|
Aluminum Siding |
|
FlooringType
|
Laminate, Ceramic, Carpeted |
|
FoundationType
|
Poured Concrete |
|
HeatingFuel
|
Natural Gas |
|
HeatingType
|
Forced Air |
|
StoriesTotal
|
2 |
|
SizeInterior
|
700 - 1100 Sqft |
|
Type
|
House |
|
UtilityWater
|
Municipal Water |
Parking
Land
|
Acreage
|
No |
|
FenceType
|
Fenced Yard |
|
LandAmenities
|
Public Transit, Schools |
|
Sewer
|
Sanitary Sewer |
|
SizeIrregular
|
24 X 90 Acre |
|
SizeTotalText
|
24 X 90 Acre |
|
ZoningDescription
|
D/s-647b |
Rooms
| Level |
Type |
Length |
Width |
Dimensions |
|
Second Level |
Bedroom |
2.6 m |
3.32 m |
2.6 m x 3.32 m |
|
Second Level |
Bedroom 2 |
3.25 m |
2.99 m |
3.25 m x 2.99 m |
|
Second Level |
Primary Bedroom |
4.53 m |
4.59 m |
4.53 m x 4.59 m |
|
Basement |
Utility Room |
4.53 m |
4.59 m |
4.53 m x 4.59 m |
|
Flat |
Living Room |
6.55 m |
4.87 m |
6.55 m x 4.87 m |
|
Flat |
Kitchen |
4.03 m |
4.01 m |
4.03 m x 4.01 m |
|
Flat |
Dining Room |
3.39 m |
3.58 m |
3.39 m x 3.58 m |
Utilities
|
Cable
|
Installed |
|
Electricity
|
Installed |
|
Sewer
|
Installed |
https://www.realtor.ca/real-estate/29112830/26-niagara-street-hamilton-industrial-sector-industrial-sector

