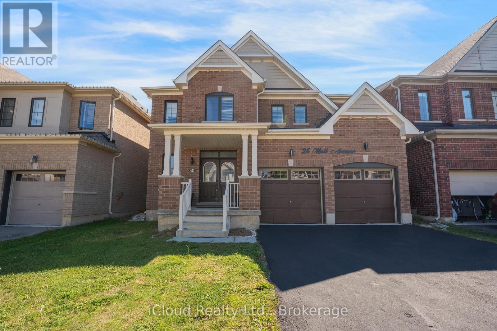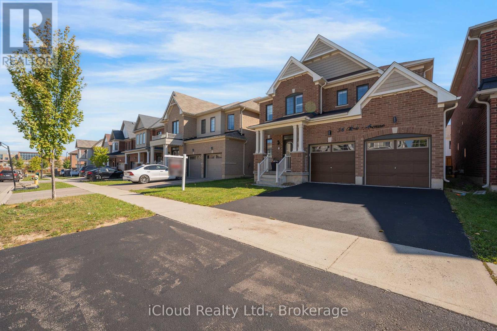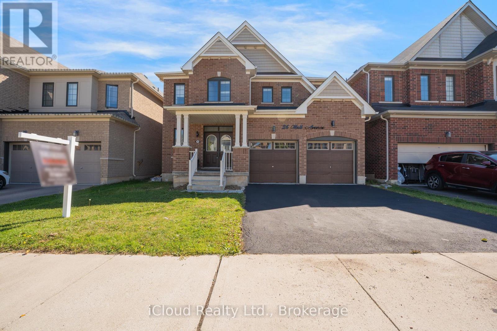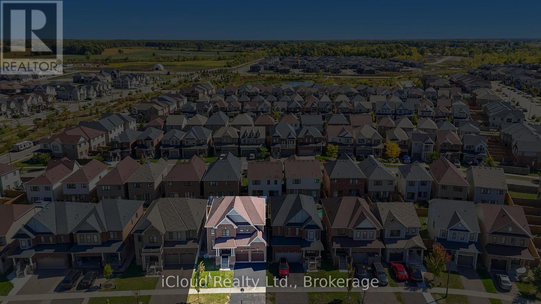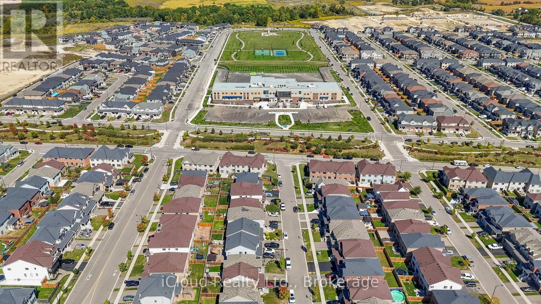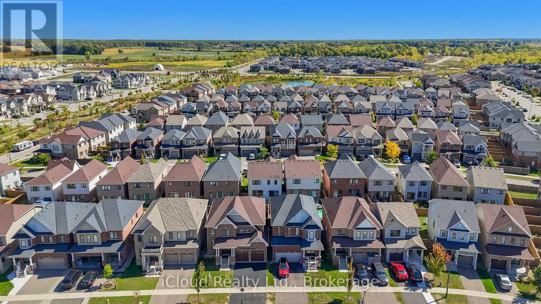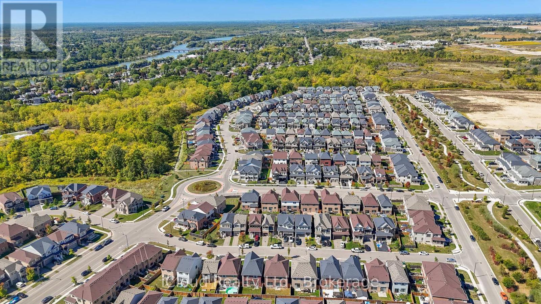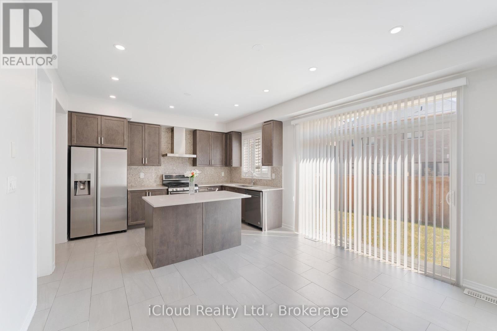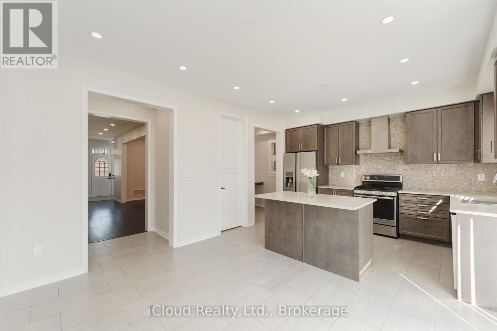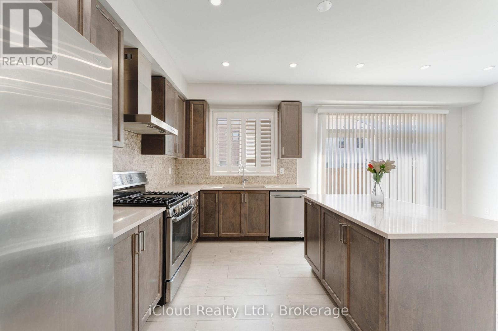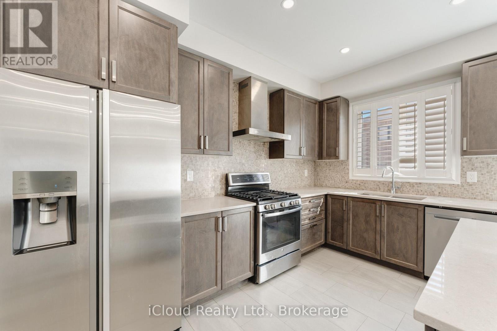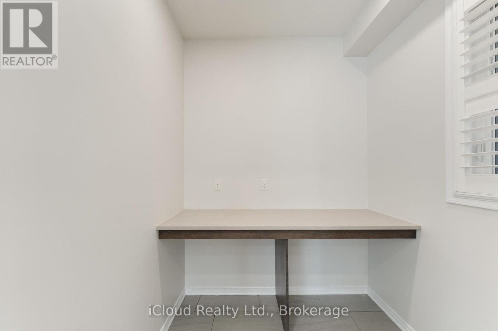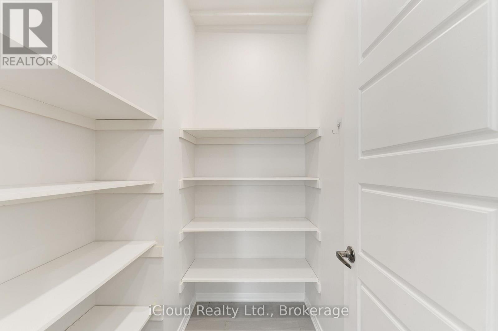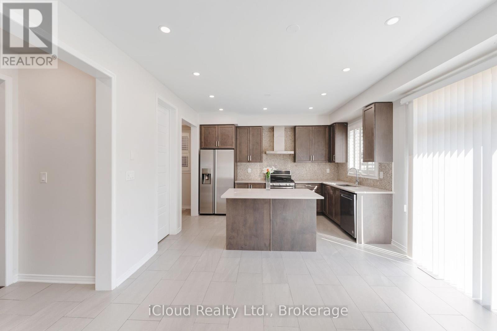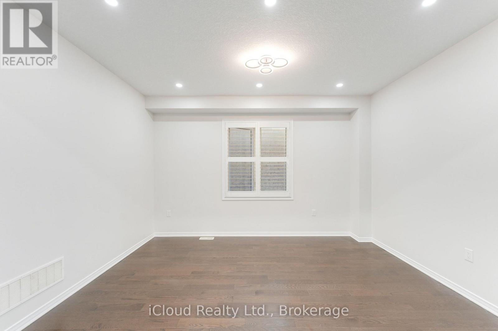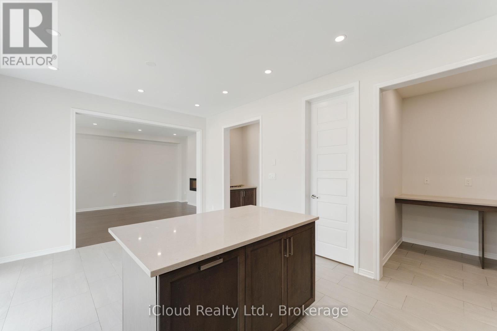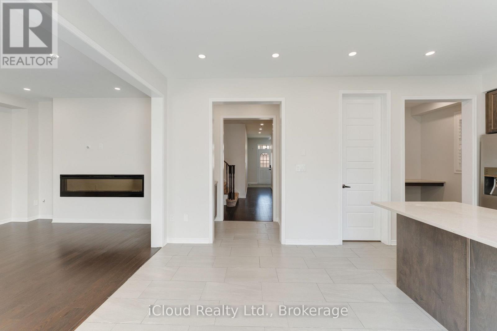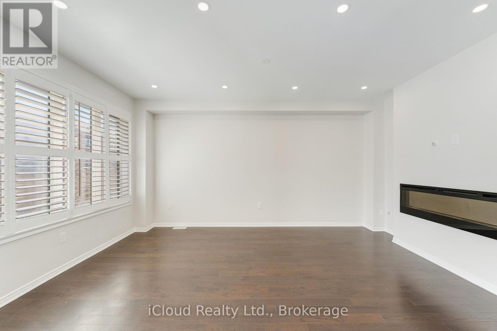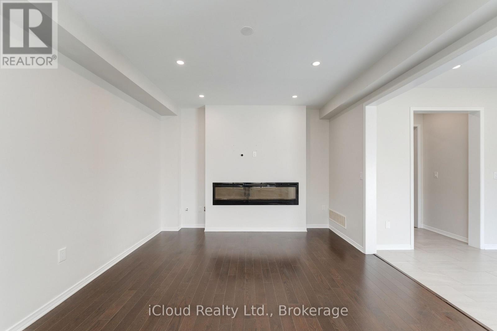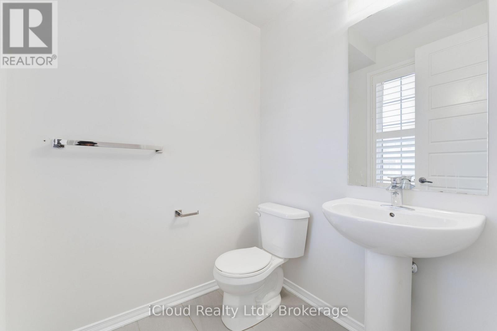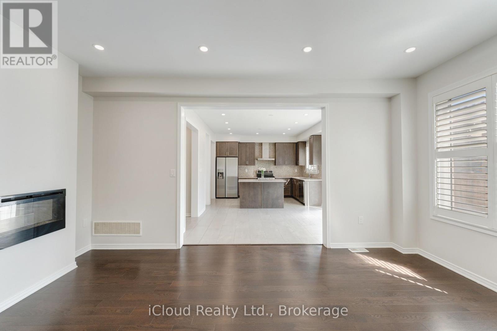26 Mull Avenue Haldimand, Ontario N3W 0B9
$899,999
Welcome to 26 Mull Ave, Avalon, Caledonia! This stunning 2614 sqft home sits on a 42' wide lot, offering 4 spacious bedrooms, 3 bathrooms, and 9-ft ceilings with 8-foot upgraded doors on the main level. Bright potlights throughout and elegant light fixtures add a touch of luxury. Enjoy a modern kitchen with a Quartz countertop, plus a separate spice kitchen, Pantry, featuring freshly painted interiors that feel warm and inviting. The main floor features a dedicated living room and a separate dining room perfect for family gatherings. Located just steps from a brand-new school and park, and only minutes from the Grand River, this home offers the perfect blend of comfort and convenience. Luxury meets location. Don't miss out on this beautiful opportunity! (id:60365)
Property Details
| MLS® Number | X12417814 |
| Property Type | Single Family |
| Community Name | Haldimand |
| AmenitiesNearBy | Hospital, Park, Schools |
| EquipmentType | Water Heater |
| ParkingSpaceTotal | 4 |
| RentalEquipmentType | Water Heater |
Building
| BathroomTotal | 3 |
| BedroomsAboveGround | 4 |
| BedroomsTotal | 4 |
| Age | 6 To 15 Years |
| Amenities | Fireplace(s) |
| Appliances | Dishwasher, Dryer, Garage Door Opener, Stove, Washer, Window Coverings, Refrigerator |
| BasementDevelopment | Unfinished |
| BasementType | Full (unfinished) |
| ConstructionStyleAttachment | Detached |
| CoolingType | Central Air Conditioning, Air Exchanger |
| ExteriorFinish | Brick |
| FireplacePresent | Yes |
| FlooringType | Tile, Hardwood, Carpeted |
| FoundationType | Concrete |
| HalfBathTotal | 1 |
| HeatingFuel | Natural Gas |
| HeatingType | Forced Air |
| StoriesTotal | 2 |
| SizeInterior | 2500 - 3000 Sqft |
| Type | House |
| UtilityWater | Municipal Water |
Parking
| Attached Garage | |
| Garage |
Land
| Acreage | No |
| LandAmenities | Hospital, Park, Schools |
| Sewer | Sanitary Sewer |
| SizeDepth | 92 Ft ,1 In |
| SizeFrontage | 42 Ft |
| SizeIrregular | 42 X 92.1 Ft |
| SizeTotalText | 42 X 92.1 Ft|under 1/2 Acre |
| SurfaceWater | River/stream |
Rooms
| Level | Type | Length | Width | Dimensions |
|---|---|---|---|---|
| Second Level | Bedroom 4 | 3.84 m | 3.05 m | 3.84 m x 3.05 m |
| Second Level | Primary Bedroom | 5.79 m | 3.84 m | 5.79 m x 3.84 m |
| Second Level | Bedroom 2 | 4.54 m | 3.81 m | 4.54 m x 3.81 m |
| Second Level | Bedroom 3 | 4.74 m | 3.63 m | 4.74 m x 3.63 m |
| Main Level | Foyer | Measurements not available | ||
| Main Level | Family Room | 3.96 m | 5.39 m | 3.96 m x 5.39 m |
| Main Level | Kitchen | 2.62 m | 4.14 m | 2.62 m x 4.14 m |
| Main Level | Eating Area | 3.35 m | 4.14 m | 3.35 m x 4.14 m |
| Main Level | Pantry | Measurements not available | ||
| Main Level | Other | 2.28 m | 1.83 m | 2.28 m x 1.83 m |
Utilities
| Cable | Available |
| Electricity | Available |
| Sewer | Available |
https://www.realtor.ca/real-estate/28893587/26-mull-avenue-haldimand-haldimand
Shakeel Khalid
Broker
1396 Don Mills Road Unit E101
Toronto, Ontario M3B 3N1

