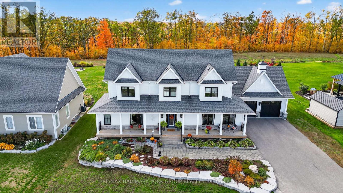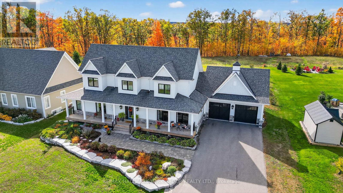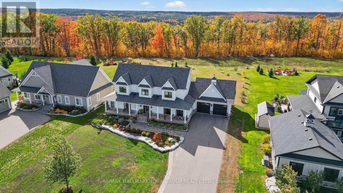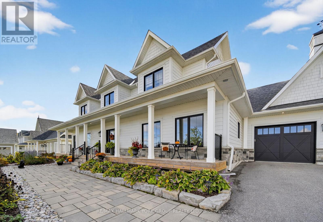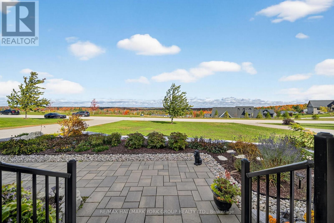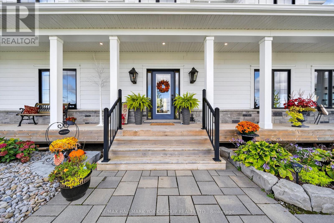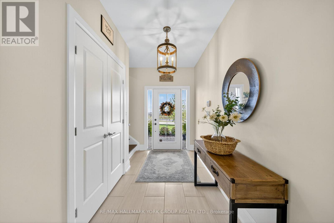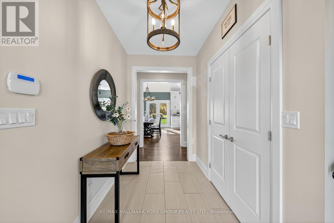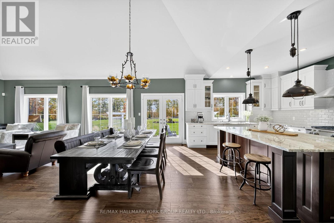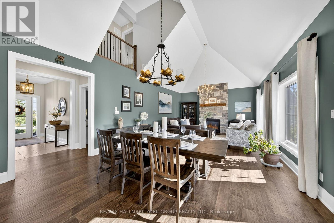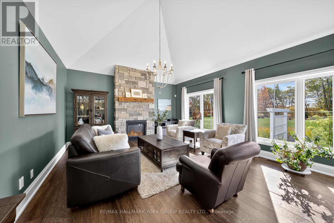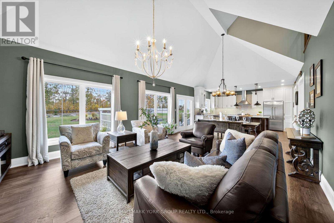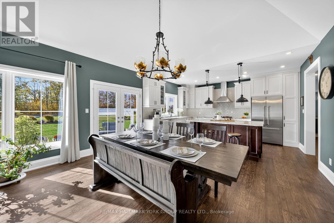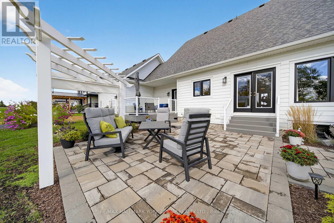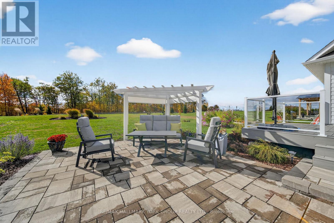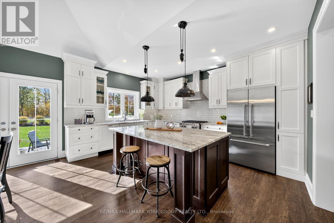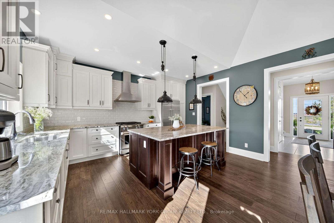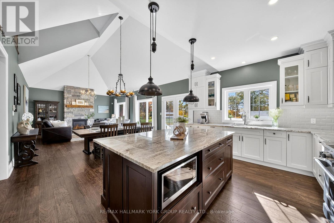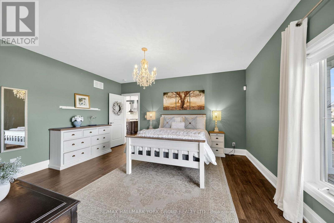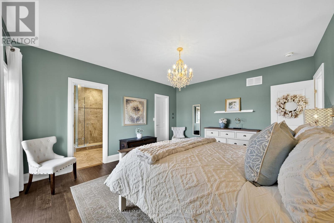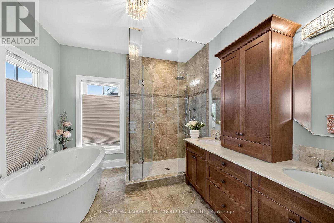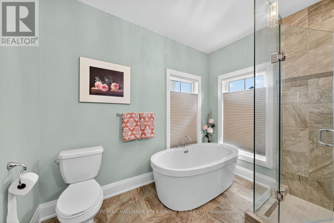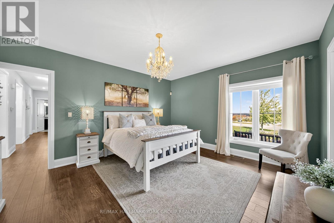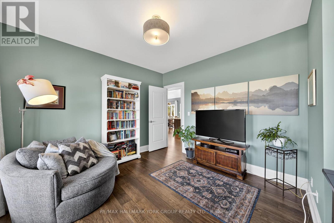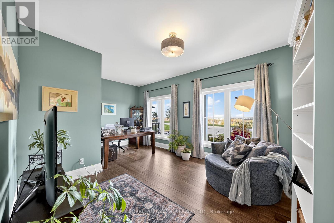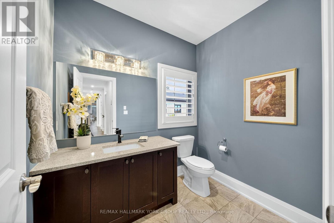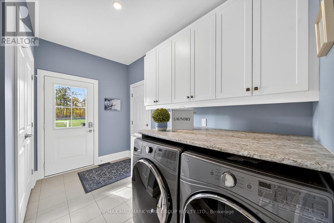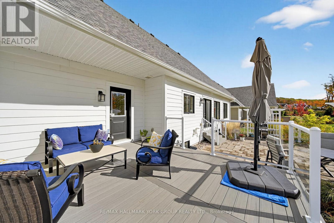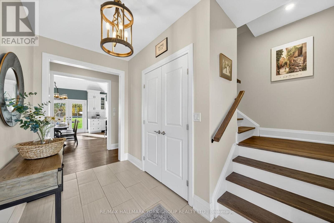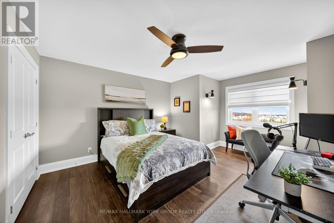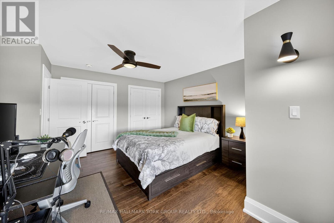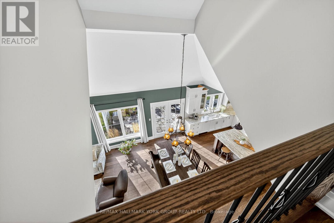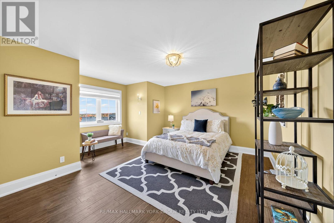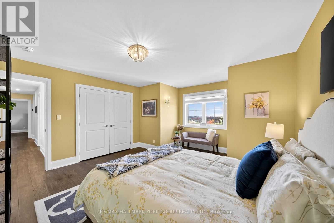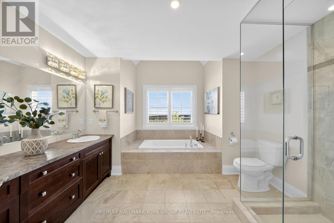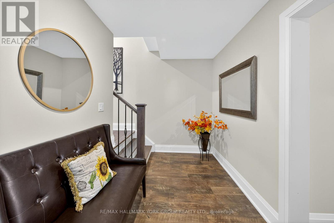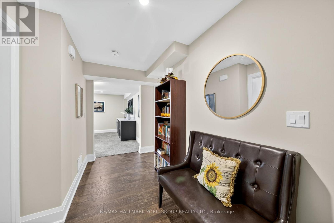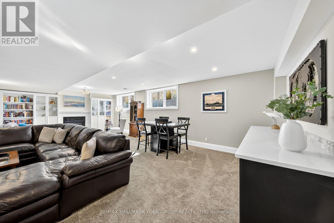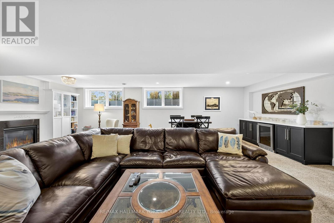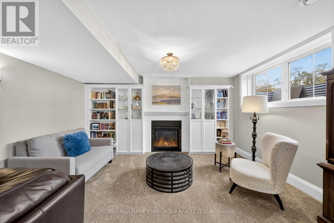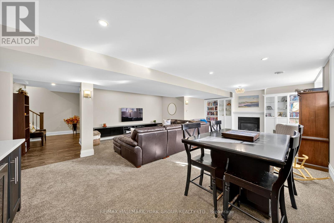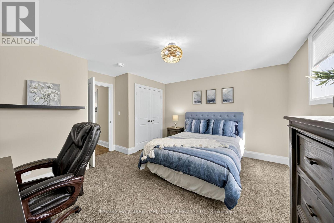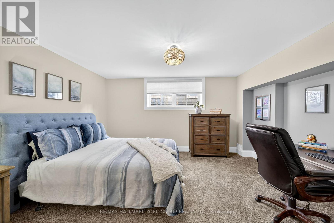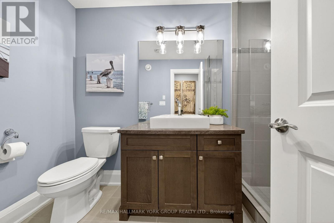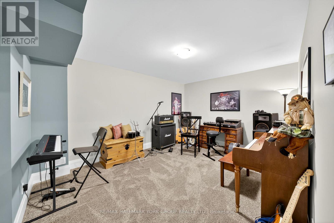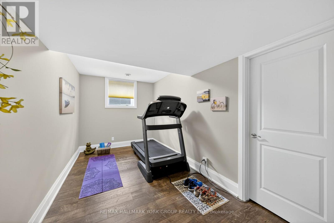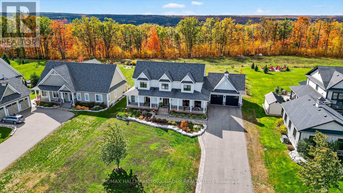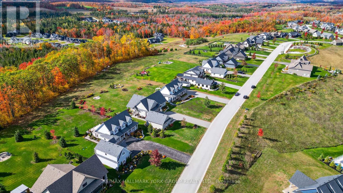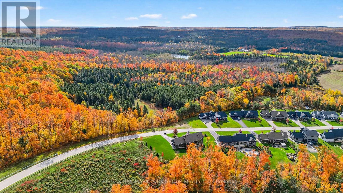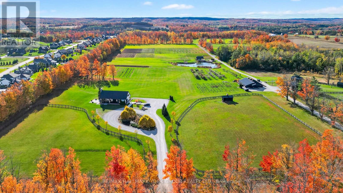26 Morgan Drive Oro-Medonte, Ontario L0K 1E0
$1,555,000Maintenance, Parcel of Tied Land
$103.87 Monthly
Maintenance, Parcel of Tied Land
$103.87 MonthlyOPEN HOUSE ON SUNDAY OCT 26TH 12-2 PM! Perfectly set on a beautifully landscaped half-acre lot, this executive home combines elegance, comfort, & functionality in a setting embraced by nature. From the moment you arrive, you'll be drawn to the inviting covered front porch, gardens, & impressive glass front door entry that creates a warm, welcoming first impression. Open-concept main floor is designed for modern family living, featuring a seamless flow between the great room, dining area, & kitchen. The great room impresses with soaring cathedral ceilings, a stone-surround gas fireplace, & Juliette balcony above. The chef's kitchen is both stylish & functional, with a large centre island, granite countertops, undermount lighting, stainless steel appliances, & garden doors to a patio, pergola, & composite deck with glass railing-perfect for family gatherings & entertaining. The main floor primary suite is a private retreat, boasting a generous w/in closet with custom built-ins & spa-inspired 5-piece ensuite with soaker tub, glass shower, & heated floors. A sophisticated home office (possible 5th bedrm), 2-piece powder rm, & main floor laundry w/direct access to the oversized 2-car garage with epoxy flooring & abundant storage complete the level. Upstairs features two bright, spacious bedrooms with double closets & a luxurious 5-piece bath. The finished basement is a true extension of the home's living space, offering in-law potential, a welcoming rec room w/custom bookcase, gas fireplace & built-in cabinets w/beverage fridge, a separate exercise area, & ample storage space. The media room is perfect for hobbies, family movie nights, or a quiet retreat. Residents enjoy scenic walking trails, skating, skiing at your doorstep, & exclusive access to Braestone Farms for fresh produce & seasonal community events like the Maple Syrup Festival & Summer Concerts. A rare combo of refined luxury, family-focused living & a lifestyle immersed in nature in a most coveted community. (id:60365)
Open House
This property has open houses!
12:00 pm
Ends at:2:00 pm
Property Details
| MLS® Number | S12475343 |
| Property Type | Single Family |
| Community Name | Rural Oro-Medonte |
| AmenitiesNearBy | Golf Nearby, Park, Ski Area, Schools |
| CommunityFeatures | Community Centre |
| EquipmentType | Water Heater - Gas, Water Heater |
| Features | Backs On Greenbelt, Conservation/green Belt |
| ParkingSpaceTotal | 14 |
| RentalEquipmentType | Water Heater - Gas, Water Heater |
| Structure | Deck, Patio(s), Porch |
Building
| BathroomTotal | 4 |
| BedroomsAboveGround | 3 |
| BedroomsBelowGround | 1 |
| BedroomsTotal | 4 |
| Age | 6 To 15 Years |
| Amenities | Fireplace(s) |
| Appliances | Central Vacuum, Garage Door Opener Remote(s), Water Softener, Dishwasher, Dryer, Hood Fan, Humidifier, Microwave, Alarm System, Stove, Washer, Window Coverings, Refrigerator |
| BasementDevelopment | Finished |
| BasementType | Full (finished) |
| ConstructionStyleAttachment | Detached |
| CoolingType | Central Air Conditioning |
| ExteriorFinish | Wood, Stone |
| FireProtection | Alarm System |
| FireplacePresent | Yes |
| FireplaceTotal | 2 |
| FlooringType | Ceramic, Carpeted, Laminate, Hardwood |
| FoundationType | Poured Concrete |
| HalfBathTotal | 1 |
| HeatingType | Heat Recovery Ventilation (hrv) |
| StoriesTotal | 2 |
| SizeInterior | 2000 - 2500 Sqft |
| Type | House |
| UtilityWater | Municipal Water |
Parking
| Attached Garage | |
| Garage |
Land
| Acreage | No |
| LandAmenities | Golf Nearby, Park, Ski Area, Schools |
| LandscapeFeatures | Landscaped |
| Sewer | Septic System |
| SizeDepth | 246 Ft ,1 In |
| SizeFrontage | 99 Ft |
| SizeIrregular | 99 X 246.1 Ft |
| SizeTotalText | 99 X 246.1 Ft |
Rooms
| Level | Type | Length | Width | Dimensions |
|---|---|---|---|---|
| Second Level | Bedroom 2 | 4.87 m | 4.34 m | 4.87 m x 4.34 m |
| Second Level | Bedroom 3 | 4.87 m | 4.2 m | 4.87 m x 4.2 m |
| Basement | Recreational, Games Room | 8.83 m | 6.47 m | 8.83 m x 6.47 m |
| Basement | Media | 4.87 m | 3.4 m | 4.87 m x 3.4 m |
| Basement | Exercise Room | 4.57 m | 2.39 m | 4.57 m x 2.39 m |
| Basement | Other | 2.82 m | 1.83 m | 2.82 m x 1.83 m |
| Basement | Bedroom 4 | 4.87 m | 4.23 m | 4.87 m x 4.23 m |
| Main Level | Foyer | 3.71 m | 1.79 m | 3.71 m x 1.79 m |
| Main Level | Great Room | 5.55 m | 4.75 m | 5.55 m x 4.75 m |
| Main Level | Dining Room | 4.75 m | 2.65 m | 4.75 m x 2.65 m |
| Main Level | Kitchen | 4.75 m | 3.68 m | 4.75 m x 3.68 m |
| Main Level | Primary Bedroom | 4.87 m | 4.25 m | 4.87 m x 4.25 m |
| Main Level | Office | 5.51 m | 3.71 m | 5.51 m x 3.71 m |
| Main Level | Laundry Room | 3.58 m | 2.8 m | 3.58 m x 2.8 m |
https://www.realtor.ca/real-estate/29018610/26-morgan-drive-oro-medonte-rural-oro-medonte
Claudia Reale
Broker
25 Millard Ave West Unit B - 2nd Flr
Newmarket, Ontario L3Y 7R5

