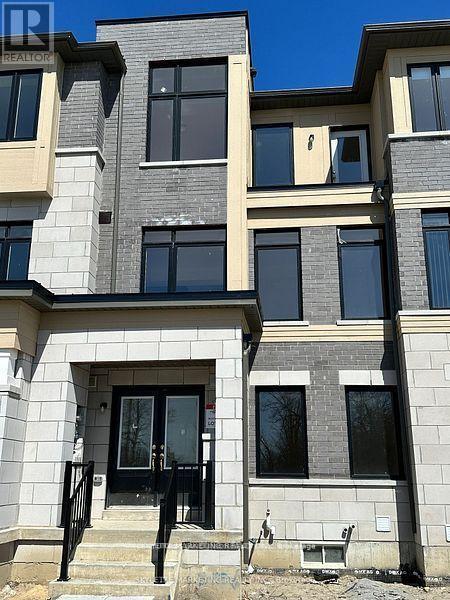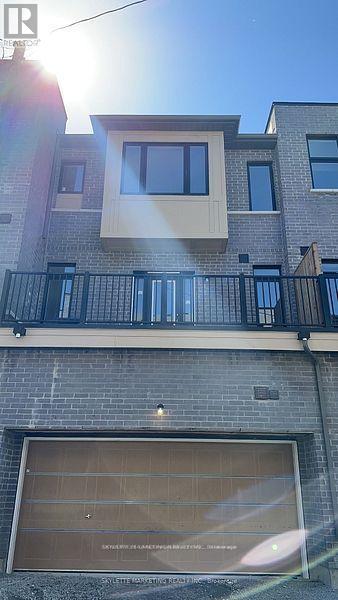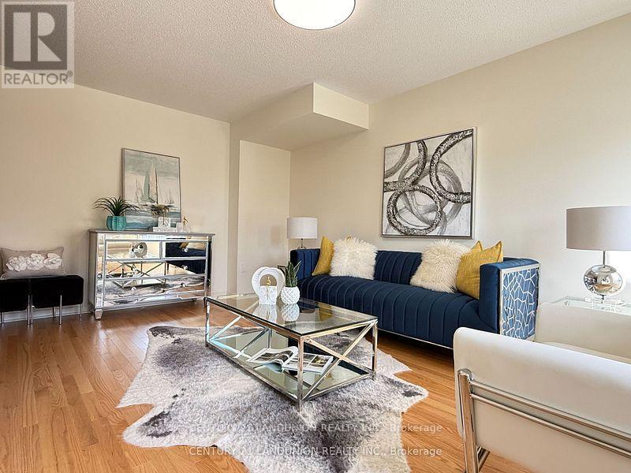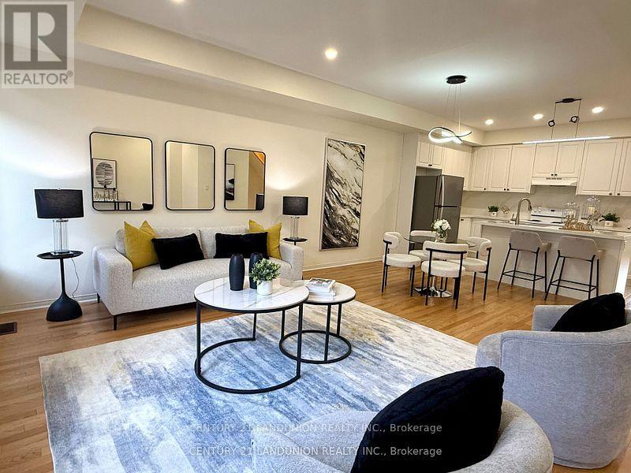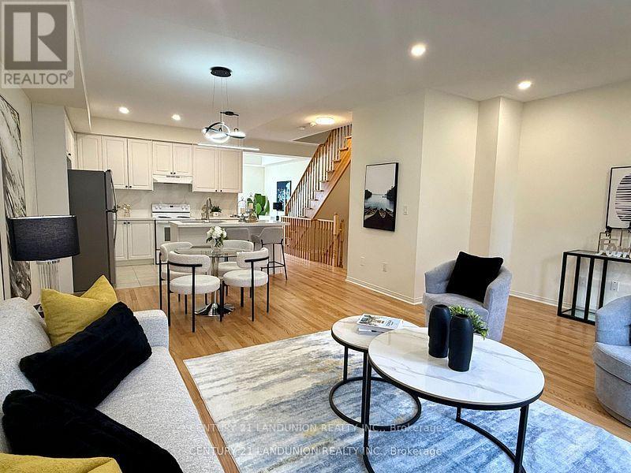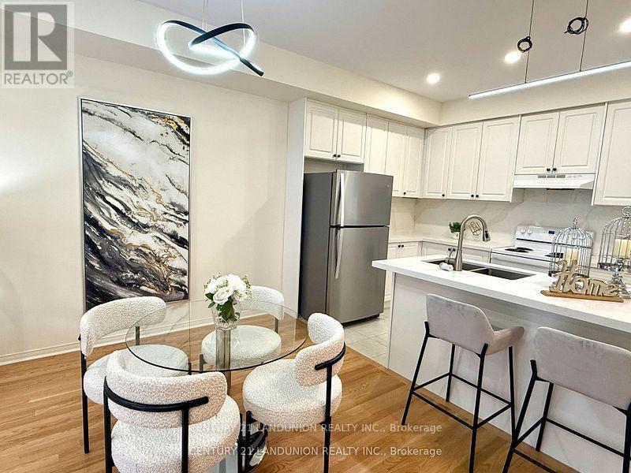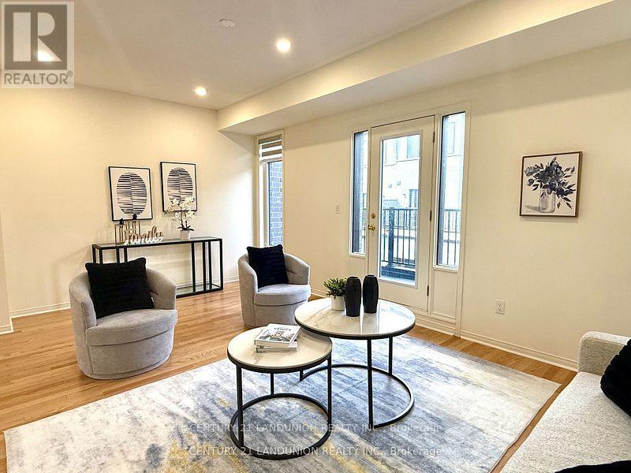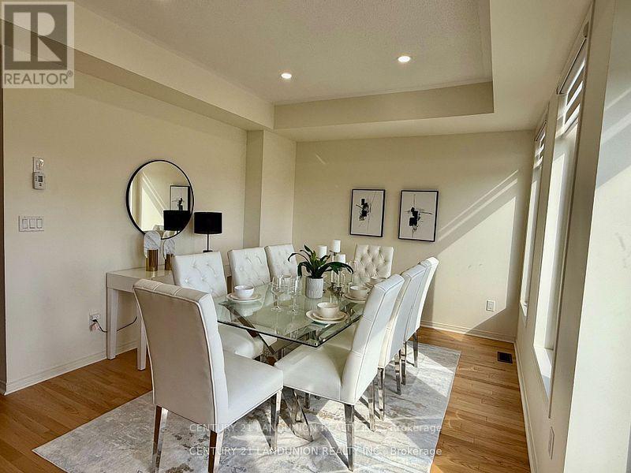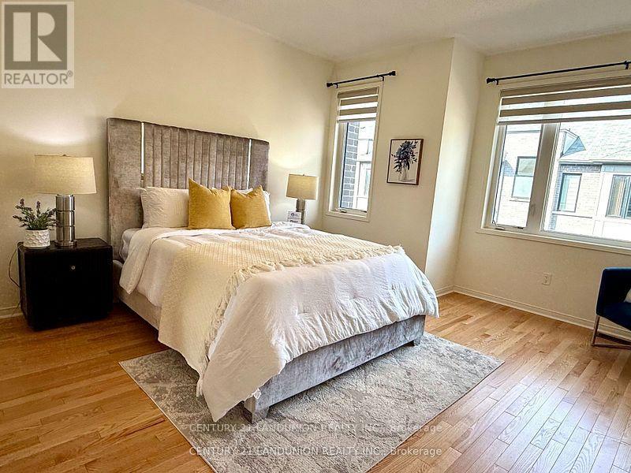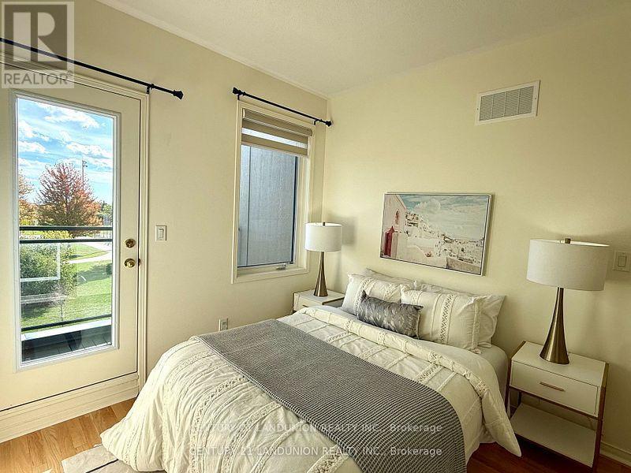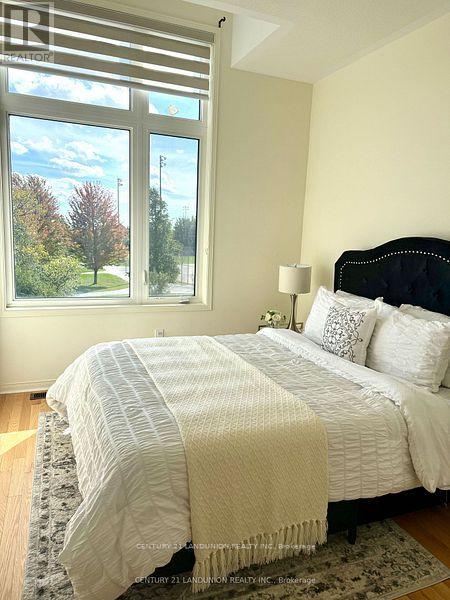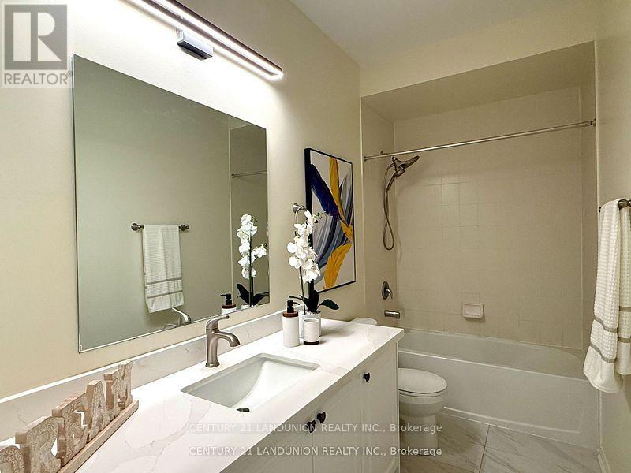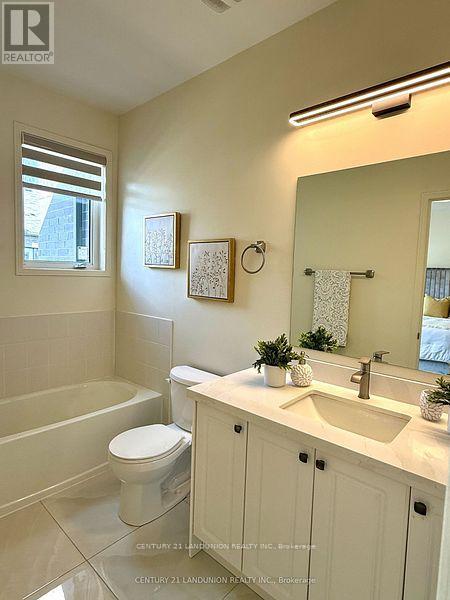26 Mcalister Avenue Richmond Hill, Ontario L4S 0L3
$3,750 Monthly
Welcome to this three-year-old freehold Townhome located in the heart of Richmond Hill - One of the best core locations for accessing green space, top schools, and community centers! Modern 3-storey double car garage townhouse. 3 bedrooms and 3 bathrooms plus a fully finished basement ensuite. This executive townhome is the nest you need! Hardwood flooring and pot light throughout. Beautiful center island that comes with a quartz countertop. 9 ft ceilings and show-stopping big windows facing south with parks around. The Primary bedroom come with a large walk-in closet & an ensuite 4 pc bath. Large bright second bedroom with an exclusive balcony. oversize window in the third bedroom brings natural sunlight and a beautiful park view! Minutes to school, shopping center, community center, trails, and Highway 404! (id:60365)
Property Details
| MLS® Number | N12498960 |
| Property Type | Single Family |
| Community Name | Rural Richmond Hill |
| ParkingSpaceTotal | 2 |
Building
| BathroomTotal | 4 |
| BedroomsAboveGround | 3 |
| BedroomsBelowGround | 1 |
| BedroomsTotal | 4 |
| Appliances | Dishwasher, Dryer, Garage Door Opener, Stove, Washer, Window Coverings, Refrigerator |
| BasementDevelopment | Finished |
| BasementType | N/a (finished) |
| ConstructionStyleAttachment | Attached |
| CoolingType | Central Air Conditioning |
| ExteriorFinish | Brick |
| FlooringType | Hardwood, Ceramic, Carpeted |
| FoundationType | Brick |
| HalfBathTotal | 1 |
| HeatingFuel | Natural Gas |
| HeatingType | Forced Air |
| StoriesTotal | 3 |
| SizeInterior | 2000 - 2500 Sqft |
| Type | Row / Townhouse |
| UtilityWater | Municipal Water |
Parking
| Garage |
Land
| Acreage | No |
| Sewer | Sanitary Sewer |
Rooms
| Level | Type | Length | Width | Dimensions |
|---|---|---|---|---|
| Second Level | Family Room | 4.27 m | 3.96 m | 4.27 m x 3.96 m |
| Second Level | Kitchen | 3.35 m | 3.17 m | 3.35 m x 3.17 m |
| Second Level | Eating Area | 3.35 m | 3.17 m | 3.35 m x 3.17 m |
| Second Level | Living Room | 5.52 m | 4.57 m | 5.52 m x 4.57 m |
| Third Level | Primary Bedroom | 5.52 m | 3.96 m | 5.52 m x 3.96 m |
| Third Level | Bedroom 2 | 4.57 m | 3.66 m | 4.57 m x 3.66 m |
| Third Level | Bedroom 3 | 3.17 m | 2.92 m | 3.17 m x 2.92 m |
| Basement | Recreational, Games Room | 2.2 m | 2 m | 2.2 m x 2 m |
| Ground Level | Media | 3.47 m | 2.74 m | 3.47 m x 2.74 m |
https://www.realtor.ca/real-estate/29056548/26-mcalister-avenue-richmond-hill-rural-richmond-hill
Becky Wang
Salesperson
7050 Woodbine Ave Unit 106
Markham, Ontario L3R 4G8

