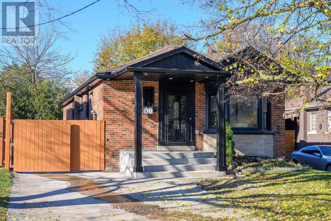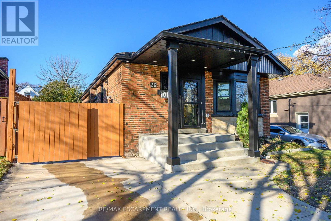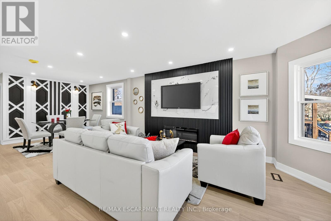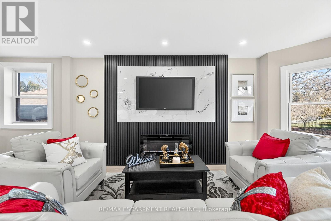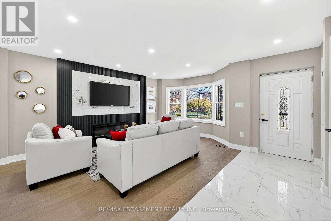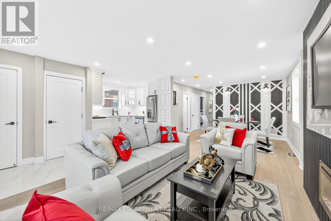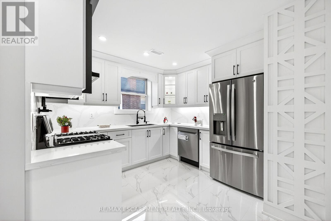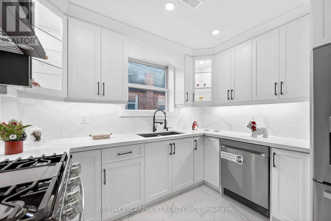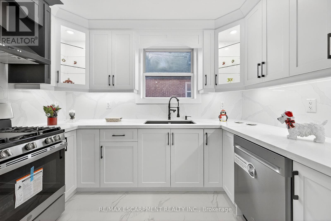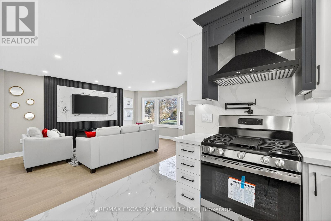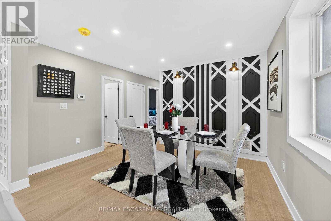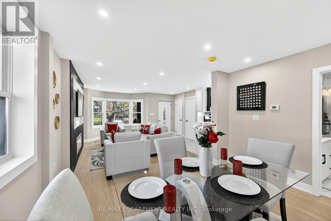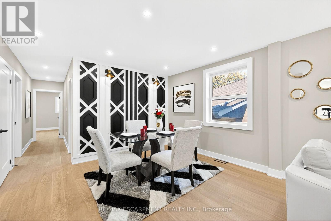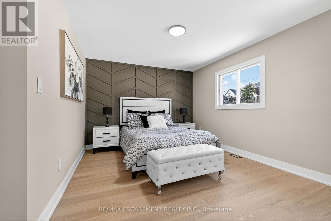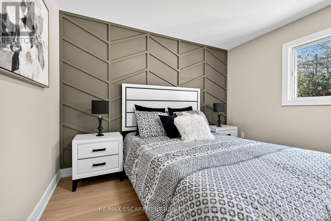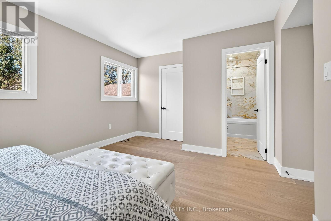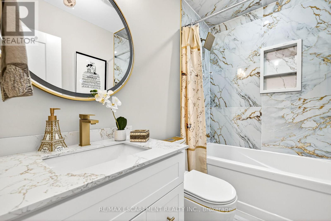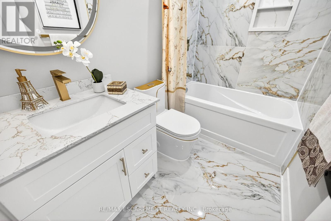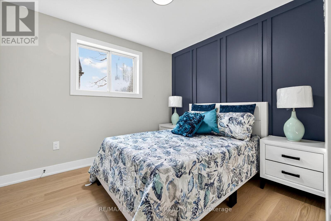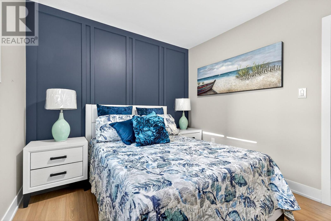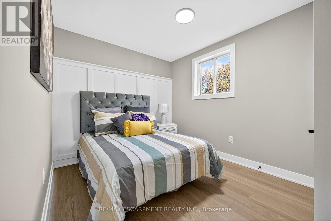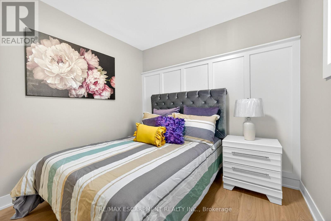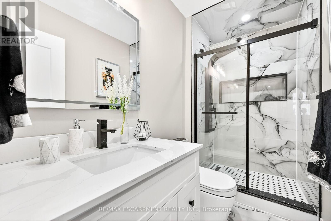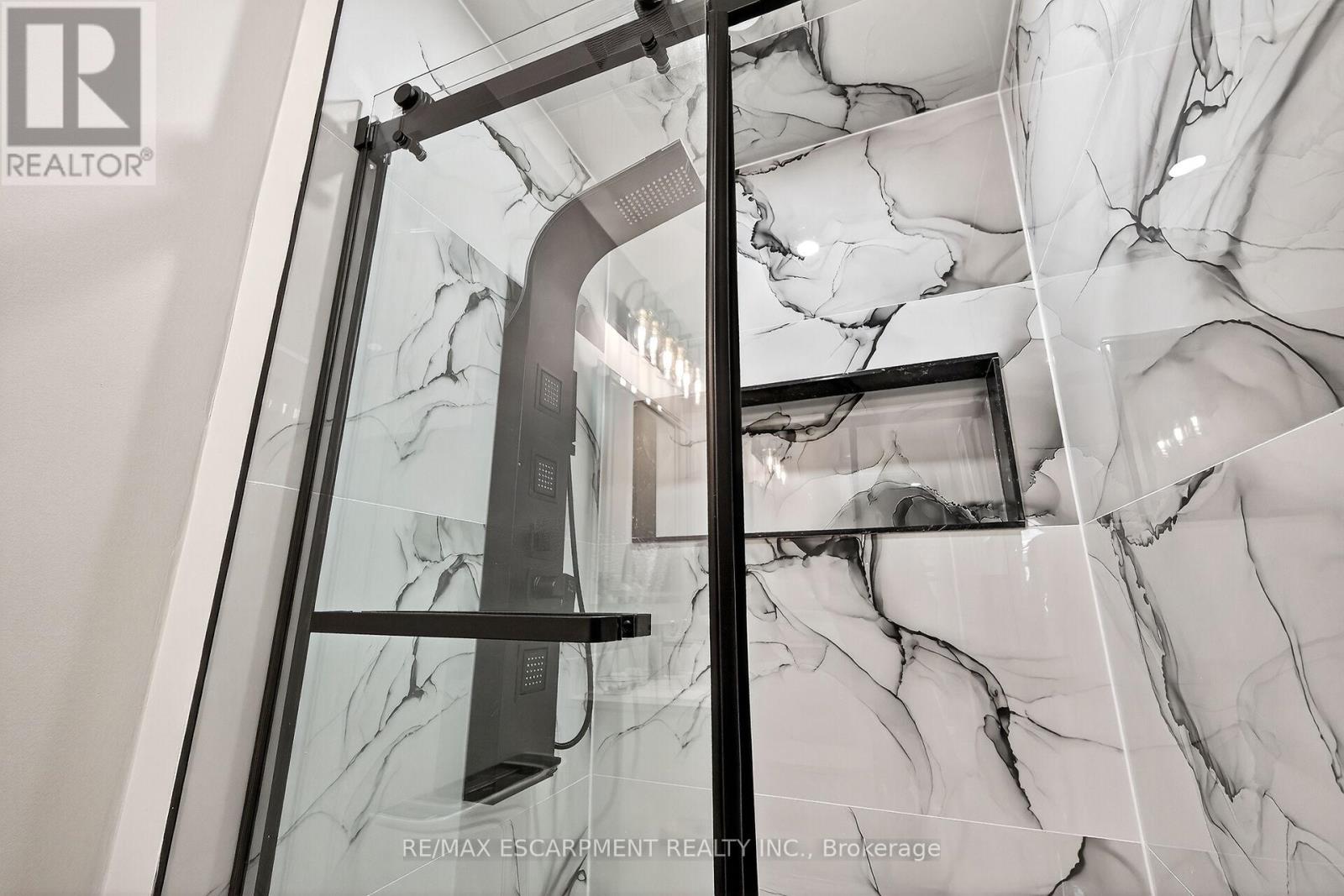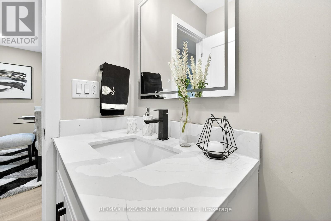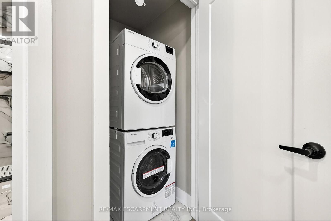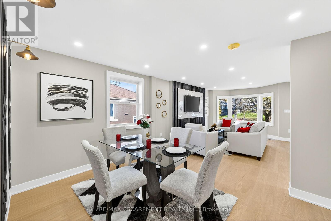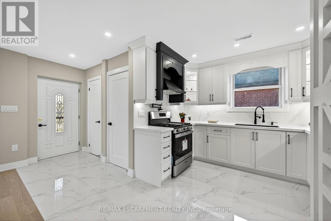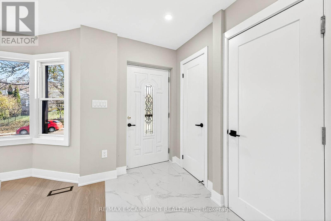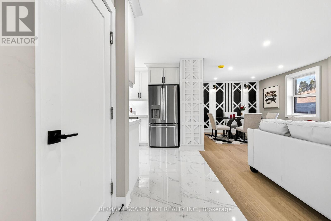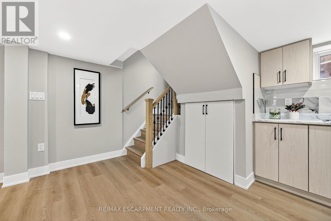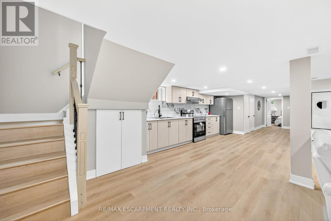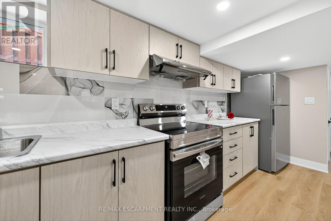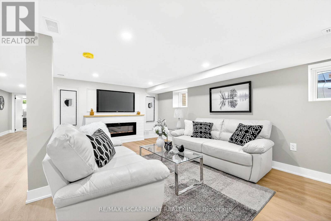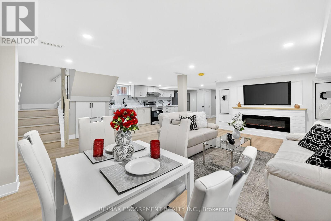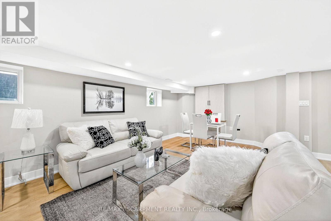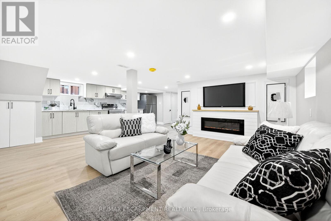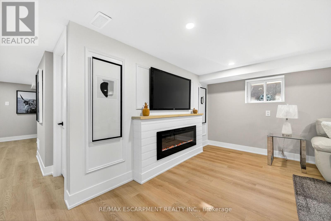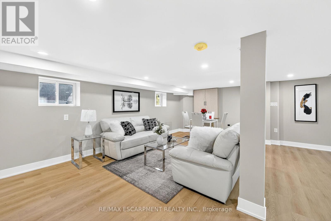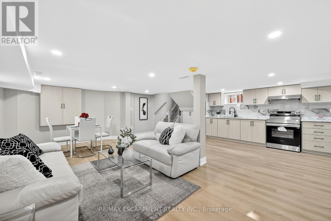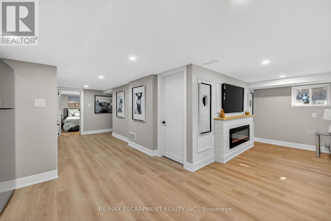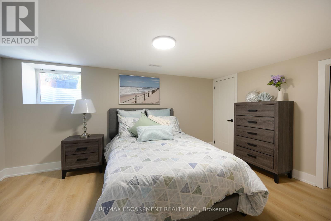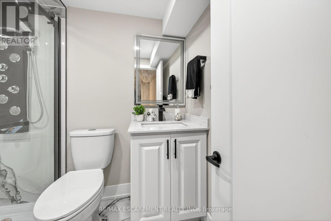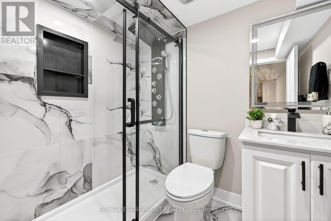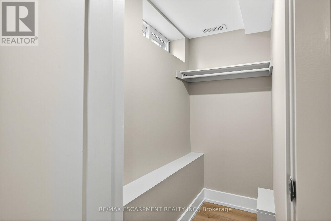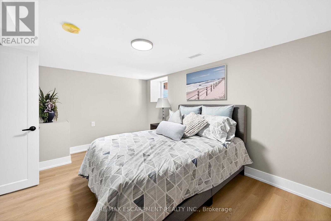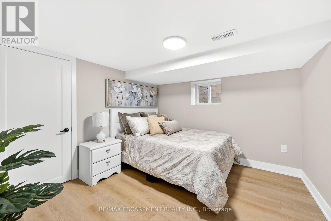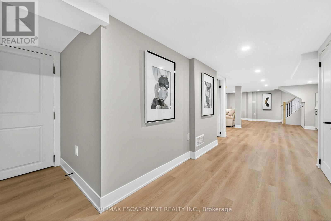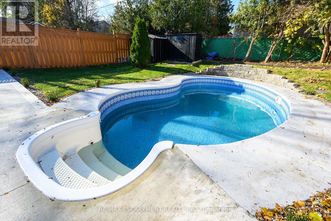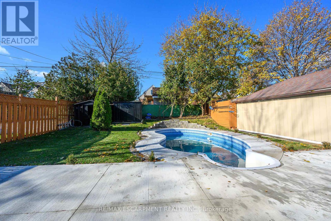26 Martin Road Hamilton, Ontario L8K 3N1
$849,900
This beautifully renovated legal duplex offers exceptional value and versatility in one of Hamilton's most desirable neighbourhoods. The main level features a spacious layout with three generous bedrooms and two full bathrooms, highlighted by modern designer finishes. The bright, fully finished legal basement suite adds further flexibility, offering two additional bedrooms, two full bathrooms, a private entrance, and dedicated in-suite laundry-ideal for extended family living or a strong rental income opportunity. Recent upgrades include an inground pool, two storage sheds, brand-new stainless steel appliances, a new furnace, and central air conditioning. Located on a quiet, family-friendly street near Kings Forest Golf Course, the home is just minutes from Red Hill Parkway, the QEW, major shopping centres, and the GO/VIA Rail station. This property delivers a rare combination of comfort, convenience, and investment potential. (id:60365)
Property Details
| MLS® Number | X12564244 |
| Property Type | Single Family |
| Community Name | Rosedale |
| AmenitiesNearBy | Golf Nearby, Hospital, Park, Place Of Worship, Public Transit |
| EquipmentType | Water Heater |
| Features | Carpet Free, Sump Pump, In-law Suite |
| ParkingSpaceTotal | 4 |
| PoolType | Inground Pool |
| RentalEquipmentType | Water Heater |
| Structure | Shed |
Building
| BathroomTotal | 4 |
| BedroomsAboveGround | 3 |
| BedroomsBelowGround | 2 |
| BedroomsTotal | 5 |
| Age | 51 To 99 Years |
| Amenities | Fireplace(s) |
| Appliances | Water Heater, Water Meter, Dishwasher, Dryer, Range, Stove, Washer, Refrigerator |
| ArchitecturalStyle | Bungalow |
| BasementDevelopment | Finished |
| BasementFeatures | Walk Out, Separate Entrance |
| BasementType | N/a (finished), N/a, Full |
| ConstructionStyleAttachment | Detached |
| CoolingType | Central Air Conditioning |
| ExteriorFinish | Brick, Stone |
| FireProtection | Smoke Detectors |
| FireplacePresent | Yes |
| FlooringType | Hardwood, Vinyl, Tile |
| FoundationType | Block |
| HeatingFuel | Natural Gas |
| HeatingType | Forced Air |
| StoriesTotal | 1 |
| SizeInterior | 1100 - 1500 Sqft |
| Type | House |
| UtilityWater | Municipal Water |
Parking
| No Garage |
Land
| Acreage | No |
| FenceType | Fully Fenced, Fenced Yard |
| LandAmenities | Golf Nearby, Hospital, Park, Place Of Worship, Public Transit |
| Sewer | Sanitary Sewer |
| SizeDepth | 120 Ft ,3 In |
| SizeFrontage | 40 Ft ,7 In |
| SizeIrregular | 40.6 X 120.3 Ft |
| SizeTotalText | 40.6 X 120.3 Ft |
Rooms
| Level | Type | Length | Width | Dimensions |
|---|---|---|---|---|
| Basement | Kitchen | 6.12 m | 0.2 m | 6.12 m x 0.2 m |
| Basement | Primary Bedroom | 4.54 m | 2.95 m | 4.54 m x 2.95 m |
| Basement | Bathroom | 1.85 m | 1.25 m | 1.85 m x 1.25 m |
| Basement | Bedroom | 3.07 m | 3.04 m | 3.07 m x 3.04 m |
| Basement | Bathroom | 2.92 m | 1.21 m | 2.92 m x 1.21 m |
| Basement | Laundry Room | 1.28 m | 0.73 m | 1.28 m x 0.73 m |
| Basement | Recreational, Games Room | 6.4 m | 3.47 m | 6.4 m x 3.47 m |
| Main Level | Living Room | 4.57 m | 3.44 m | 4.57 m x 3.44 m |
| Main Level | Dining Room | 3.81 m | 2.98 m | 3.81 m x 2.98 m |
| Main Level | Kitchen | 3.1 m | 3.32 m | 3.1 m x 3.32 m |
| Main Level | Primary Bedroom | 5.09 m | 3.08 m | 5.09 m x 3.08 m |
| Main Level | Bathroom | 2.16 m | 1.25 m | 2.16 m x 1.25 m |
| Main Level | Bedroom | 3.13 m | 2.83 m | 3.13 m x 2.83 m |
| Main Level | Bedroom | 3.38 m | 2.47 m | 3.38 m x 2.47 m |
| Main Level | Bathroom | 2.83 m | 1.31 m | 2.83 m x 1.31 m |
| Main Level | Laundry Room | 1.15 m | 1.03 m | 1.15 m x 1.03 m |
https://www.realtor.ca/real-estate/29123971/26-martin-road-hamilton-rosedale-rosedale
Sarbjit Singh
Broker
325 Winterberry Drive #4b
Hamilton, Ontario L8J 0B6

