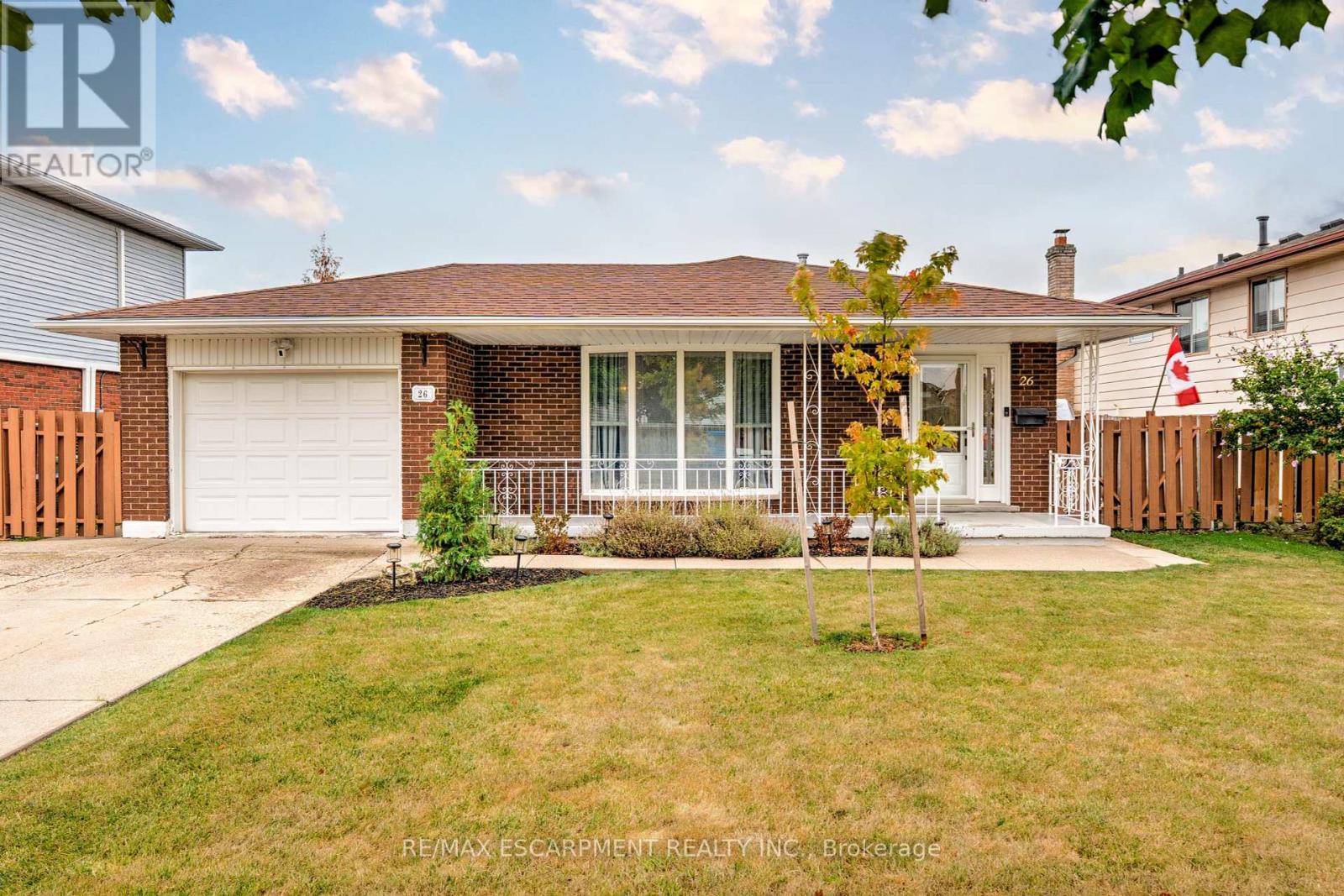26 Madoc Street Hamilton, Ontario L8E 3S7
$749,900
Welcome to 26 Madoc Street, Stoney Creek. This Well-Maintained 3.5-Level Backsplit Offers 3+1 Bedrooms and 2 Bathrooms, Providing a Functional and Versatile Layout Ideal for Families or Multi-Generational Living. The Main Level Features a Bright Living and Dining Area, Complimented by a Kitchen with Ample Cabinetry and Natural Light. The Upper Level Includes Three Spacious Bedrooms and a Full Bathroom. The Lower Levels Offer a Large Family Room, an Additional Bedroom or Home Office, a 3 Piece Second Bathroom and Plenty of Storage Space. Step Outside to Enjoy a Private Backyard with an Above-Ground Pool, a Poolside Deck and a Large Storage/Hobby Shed - Perfect for Summer Relaxation. Located in a Desirable Stoney Creek Neighbourhood, this Home is Close to Schools, Parks, Shopping and Provides Quick Highway Access. An Excellent Opportunity to Own a Well-Cared-for Property in a Great Location. (id:60365)
Property Details
| MLS® Number | X12358807 |
| Property Type | Single Family |
| Community Name | Stoney Creek |
| AmenitiesNearBy | Park, Public Transit, Schools, Place Of Worship |
| Features | Gazebo |
| ParkingSpaceTotal | 3 |
| PoolType | Above Ground Pool |
| Structure | Porch, Shed |
Building
| BathroomTotal | 2 |
| BedroomsAboveGround | 3 |
| BedroomsBelowGround | 1 |
| BedroomsTotal | 4 |
| Age | 31 To 50 Years |
| Appliances | Water Heater, Dishwasher, Dryer, Freezer, Garage Door Opener, Stove, Washer, Window Coverings, Refrigerator |
| BasementDevelopment | Unfinished |
| BasementType | Crawl Space (unfinished) |
| ConstructionStyleAttachment | Detached |
| ConstructionStyleSplitLevel | Backsplit |
| CoolingType | Central Air Conditioning |
| ExteriorFinish | Aluminum Siding, Brick |
| FoundationType | Poured Concrete |
| HeatingFuel | Natural Gas |
| HeatingType | Forced Air |
| SizeInterior | 1100 - 1500 Sqft |
| Type | House |
| UtilityWater | Municipal Water |
Parking
| Attached Garage | |
| Garage |
Land
| Acreage | No |
| FenceType | Fenced Yard |
| LandAmenities | Park, Public Transit, Schools, Place Of Worship |
| Sewer | Sanitary Sewer |
| SizeIrregular | 55 X 100 Acre |
| SizeTotalText | 55 X 100 Acre|under 1/2 Acre |
| ZoningDescription | R2 |
Rooms
| Level | Type | Length | Width | Dimensions |
|---|---|---|---|---|
| Second Level | Primary Bedroom | 3.08 m | 4 m | 3.08 m x 4 m |
| Second Level | Bedroom 2 | 4.46 m | 2.97 m | 4.46 m x 2.97 m |
| Second Level | Bedroom 3 | 3.4 m | 3.34 m | 3.4 m x 3.34 m |
| Second Level | Bathroom | 2.12 m | 2.31 m | 2.12 m x 2.31 m |
| Lower Level | Utility Room | 2.26 m | 4.05 m | 2.26 m x 4.05 m |
| Lower Level | Bathroom | 1.94 m | 2.19 m | 1.94 m x 2.19 m |
| Lower Level | Recreational, Games Room | 3.76 m | 6.41 m | 3.76 m x 6.41 m |
| Lower Level | Bedroom 4 | 3.77 m | 3.41 m | 3.77 m x 3.41 m |
| Main Level | Foyer | 1.77 m | 3.36 m | 1.77 m x 3.36 m |
| Main Level | Living Room | 5.75 m | 3.35 m | 5.75 m x 3.35 m |
| Main Level | Dining Room | 3.25 m | 3.16 m | 3.25 m x 3.16 m |
| Main Level | Kitchen | 4.37 m | 3.07 m | 4.37 m x 3.07 m |
Utilities
| Cable | Installed |
| Electricity | Installed |
| Sewer | Installed |
https://www.realtor.ca/real-estate/28765104/26-madoc-street-hamilton-stoney-creek-stoney-creek
Guy Frank D'alesio
Salesperson
860 Queenston Rd #4b
Hamilton, Ontario L8G 4A8







































