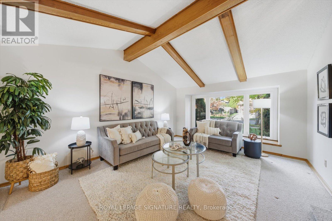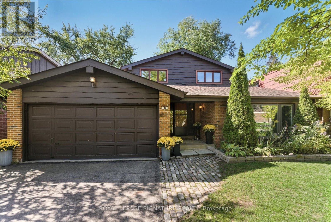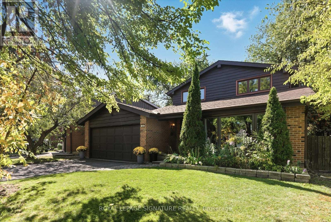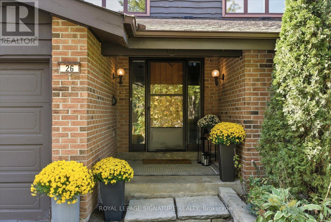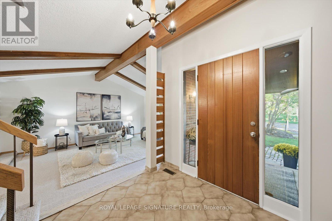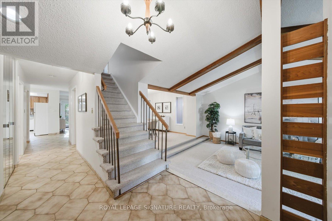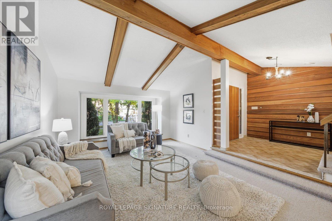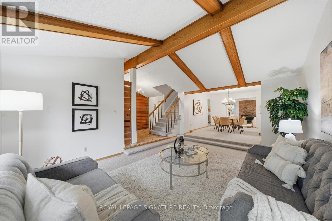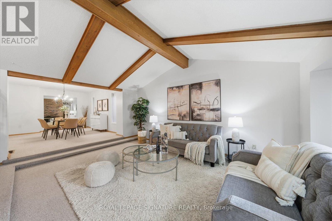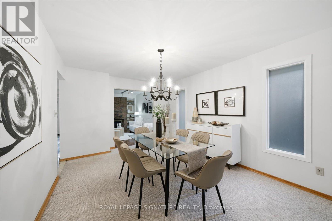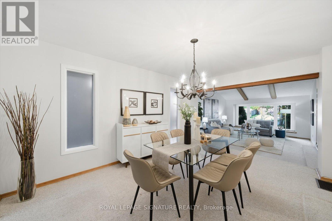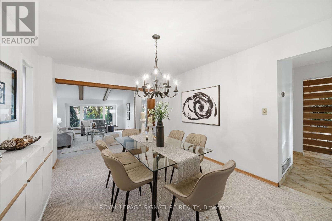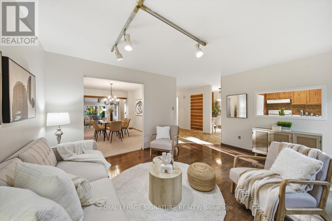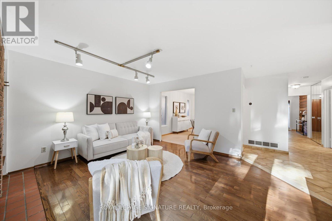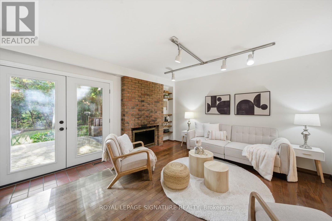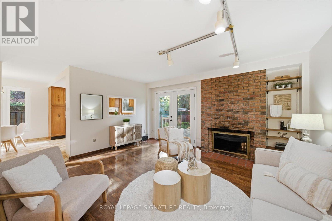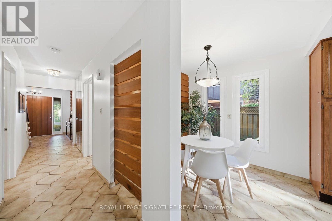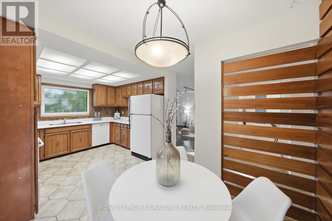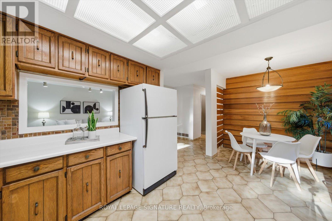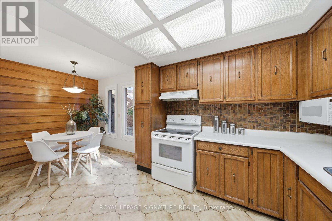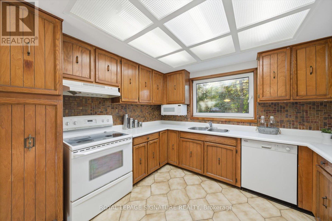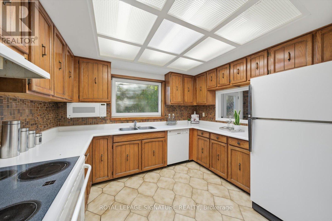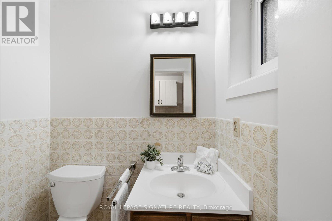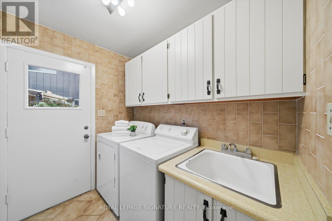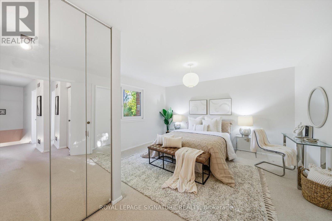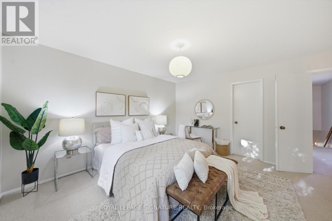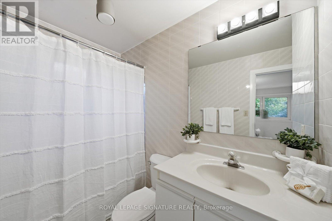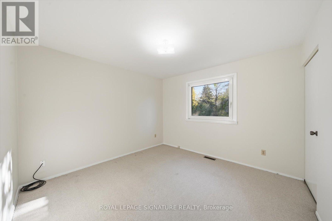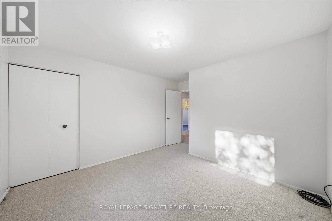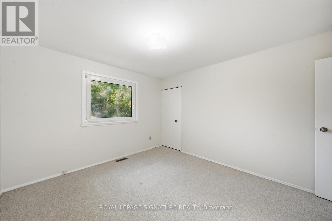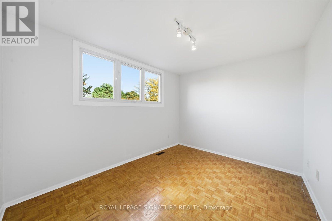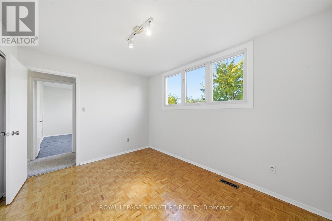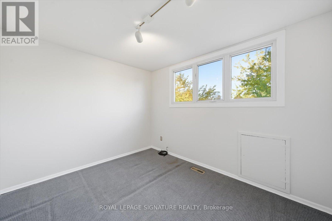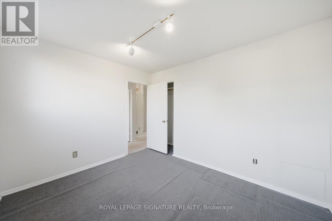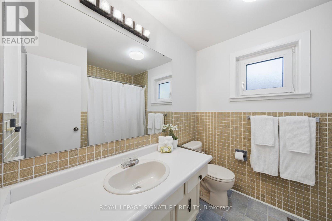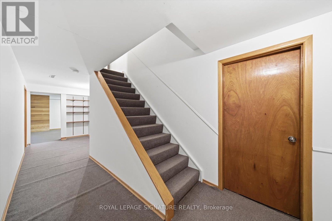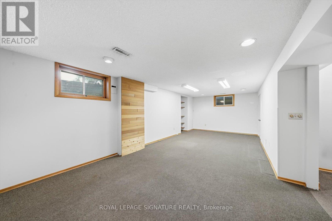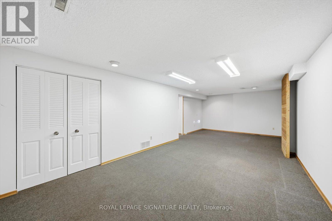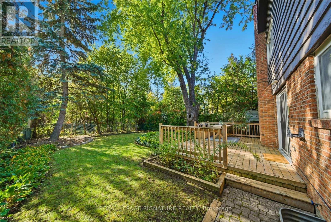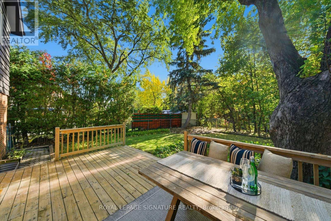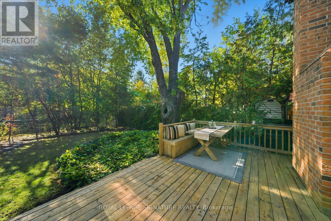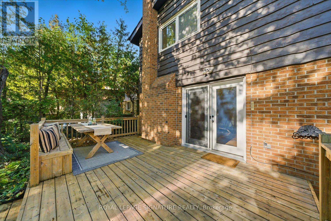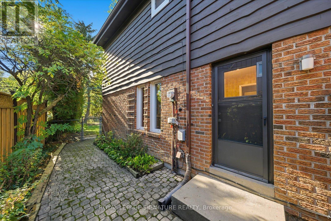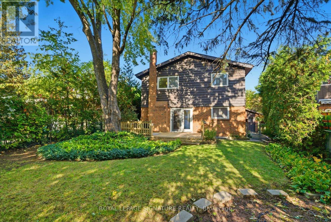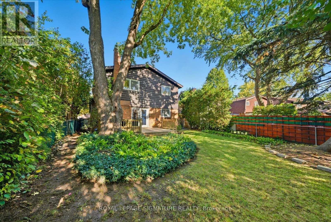26 Macklingate Court Toronto, Ontario M1V 1A1
$1,050,000
RAVINE LOT! Nestled in the desirable Brimley Forest community and rarely available on this quiet, sought-after street, this 4-bedroom, 3-bath home sits on a premium 56 x 122 ft reverse pie-shaped lot backing onto the ravine. Lovingly cherished by its original owner and showcases authentic architectural elements and design true to its mid-century modern roots. The main and second floors have been freshly painted, providing a bright and clean backdrop ready for your personal touch. Upon entering the spacious foyer, you are greeted by an inviting sense of openness. Step into the spacious living room featuring vaulted ceilings, a large bay window, and an abundance of natural light an inviting space for both everyday living and entertaining. The open flow leads into the formal dining room, perfect for hosting gatherings and special occasions. Adjacent, is a cozy family room complete with hardwood flooring, fireplace, and walkout to the deck, an excellent space for the family to gather. The kitchen overlooks the backyard, and includes a convenient pass-through, eat-in area, and ample potential to make it your own. A main-floor laundry room with side entrance and powder room adds extra convenience. Upstairs, the generous primary bedroom includes his and her closets, a 3-piece ensuite, and large picturesque view of the ravine. Three additional well-appointed bedrooms, each with large windows, share the main bathroom, providing room for the whole family.The partially finished basement includes a spacious rec room and plenty of storage options.Backing onto a ravine with scenic walking trails, this property offers year-round natural beauty, a peaceful setting for daily walks, bike rides, or simply enjoying the outdoors. Perfectly positioned near sought-after schools, shops, and transit, this home combines classic character with endless possibilities. Furnace Oct 2025, A/C 5 years, Tankless Water Heater 2022, all owned. (id:60365)
Open House
This property has open houses!
2:00 pm
Ends at:4:00 pm
2:00 pm
Ends at:4:00 pm
Property Details
| MLS® Number | E12473374 |
| Property Type | Single Family |
| Community Name | Agincourt North |
| ParkingSpaceTotal | 4 |
Building
| BathroomTotal | 3 |
| BedroomsAboveGround | 4 |
| BedroomsTotal | 4 |
| Appliances | Dishwasher, Dryer, Garage Door Opener, Microwave, Stove, Water Heater - Tankless, Washer, Refrigerator |
| BasementDevelopment | Partially Finished |
| BasementType | N/a (partially Finished) |
| ConstructionStyleAttachment | Detached |
| CoolingType | Central Air Conditioning |
| ExteriorFinish | Wood, Brick |
| FireplacePresent | Yes |
| FireplaceTotal | 1 |
| FlooringType | Carpeted, Hardwood, Ceramic, Parquet |
| FoundationType | Poured Concrete |
| HalfBathTotal | 1 |
| HeatingFuel | Natural Gas |
| HeatingType | Forced Air |
| StoriesTotal | 2 |
| SizeInterior | 2000 - 2500 Sqft |
| Type | House |
| UtilityWater | Municipal Water |
Parking
| Attached Garage | |
| Garage |
Land
| Acreage | No |
| Sewer | Sanitary Sewer |
| SizeDepth | 122 Ft ,10 In |
| SizeFrontage | 56 Ft ,9 In |
| SizeIrregular | 56.8 X 122.9 Ft ; 56.90 X 122.83 X 32.55 X 123.26 Ft |
| SizeTotalText | 56.8 X 122.9 Ft ; 56.90 X 122.83 X 32.55 X 123.26 Ft |
Rooms
| Level | Type | Length | Width | Dimensions |
|---|---|---|---|---|
| Second Level | Primary Bedroom | 4.81 m | 4.23 m | 4.81 m x 4.23 m |
| Second Level | Bedroom 2 | 3.44 m | 2.93 m | 3.44 m x 2.93 m |
| Second Level | Bedroom 3 | 3.68 m | 2.92 m | 3.68 m x 2.92 m |
| Second Level | Bedroom 4 | 3.35 m | 3.41 m | 3.35 m x 3.41 m |
| Basement | Recreational, Games Room | 7.65 m | 3.84 m | 7.65 m x 3.84 m |
| Main Level | Living Room | 5.18 m | 3.69 m | 5.18 m x 3.69 m |
| Main Level | Dining Room | 4.82 m | 3.08 m | 4.82 m x 3.08 m |
| Main Level | Family Room | 4.05 m | 4.57 m | 4.05 m x 4.57 m |
| Main Level | Kitchen | 5.33 m | 3.07 m | 5.33 m x 3.07 m |
April Ortencio
Salesperson
8 Sampson Mews Suite 201 The Shops At Don Mills
Toronto, Ontario M3C 0H5

