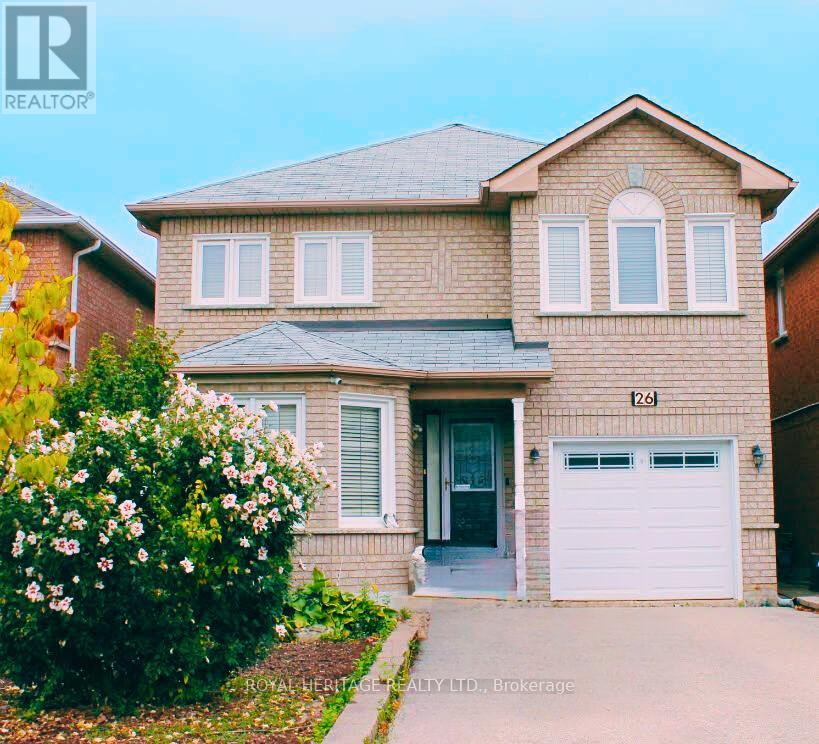3 Bedroom
2 Bathroom
1500 - 2000 sqft
Fireplace
Central Air Conditioning
Forced Air
$999,990
Turnkey Living on Lavender in the heart of Woodbridge! Large open concept main floor, withmassive cathedral ceilings on the main floor, walk-out kitchen to the back patio, gas fireplaceon the main floor and (3) large bedrooms, ideal for a growing family. Minutes from Highway 400 and 407, this home offers unparalleled convenience for commuters. Top-rated schools like FatherBressani Catholic High School and Blue Willow Public School are just around the corner, makingit a perfect spot for growing families. For outdoor enthusiasts, Giovanni Cabatto Park andChancellor Park are close by, offering expansive green spaces and recreational activities.Shopping, dining, and entertainment options abound, with Fortinos, Walmart, and a variety ofretail outlets at the nearby Weston & Highway 7 plaza. With easy access to both parks and urbanamenities, you'll enjoy the best of both worlds! (id:60365)
Property Details
|
MLS® Number
|
N12478104 |
|
Property Type
|
Single Family |
|
Community Name
|
East Woodbridge |
|
ParkingSpaceTotal
|
3 |
Building
|
BathroomTotal
|
2 |
|
BedroomsAboveGround
|
3 |
|
BedroomsTotal
|
3 |
|
Appliances
|
Dryer, Stove, Washer, Refrigerator |
|
BasementDevelopment
|
Unfinished |
|
BasementType
|
N/a (unfinished) |
|
ConstructionStyleAttachment
|
Detached |
|
CoolingType
|
Central Air Conditioning |
|
ExteriorFinish
|
Brick |
|
FireplacePresent
|
Yes |
|
FoundationType
|
Poured Concrete |
|
HalfBathTotal
|
1 |
|
HeatingFuel
|
Natural Gas |
|
HeatingType
|
Forced Air |
|
StoriesTotal
|
2 |
|
SizeInterior
|
1500 - 2000 Sqft |
|
Type
|
House |
|
UtilityWater
|
Municipal Water |
Parking
Land
|
Acreage
|
No |
|
Sewer
|
Sanitary Sewer |
|
SizeDepth
|
65 Ft ,7 In |
|
SizeFrontage
|
32 Ft ,10 In |
|
SizeIrregular
|
32.9 X 65.6 Ft |
|
SizeTotalText
|
32.9 X 65.6 Ft|under 1/2 Acre |
Rooms
| Level |
Type |
Length |
Width |
Dimensions |
|
Second Level |
Primary Bedroom |
4.24 m |
3.48 m |
4.24 m x 3.48 m |
|
Second Level |
Bedroom 2 |
3.76 m |
3.62 m |
3.76 m x 3.62 m |
|
Second Level |
Bedroom 3 |
3.19 m |
3.62 m |
3.19 m x 3.62 m |
|
Main Level |
Living Room |
3.09 m |
2.89 m |
3.09 m x 2.89 m |
|
Main Level |
Dining Room |
3.56 m |
2.89 m |
3.56 m x 2.89 m |
|
Main Level |
Kitchen |
3.16 m |
3.05 m |
3.16 m x 3.05 m |
|
Main Level |
Family Room |
4.21 m |
3.08 m |
4.21 m x 3.08 m |
https://www.realtor.ca/real-estate/29024170/26-lavender-place-vaughan-east-woodbridge-east-woodbridge




