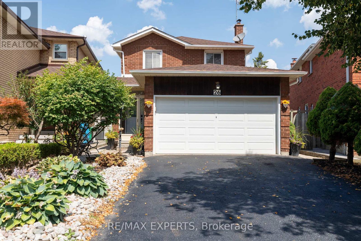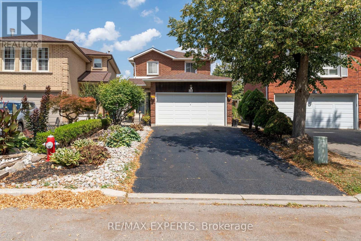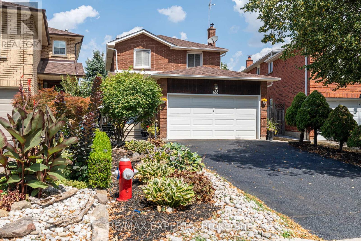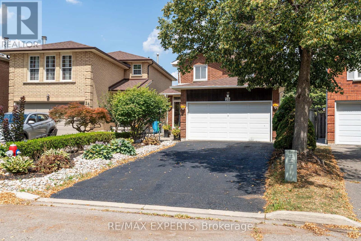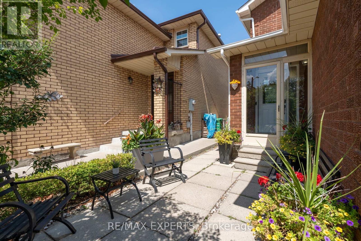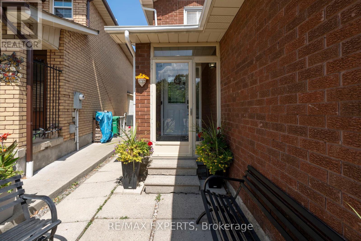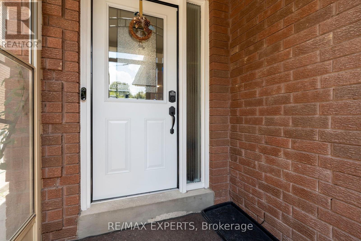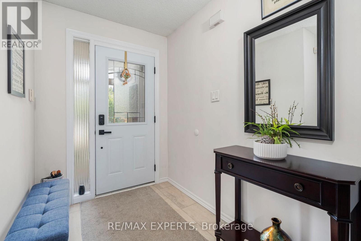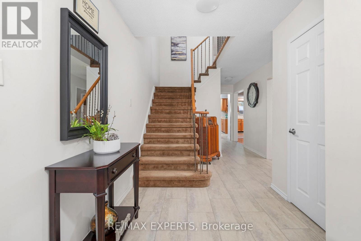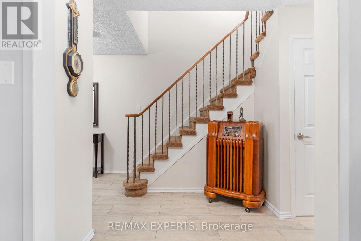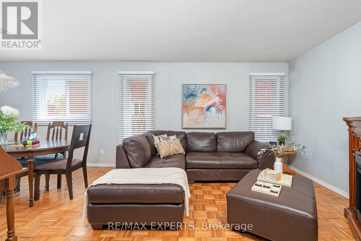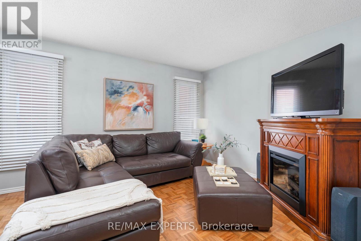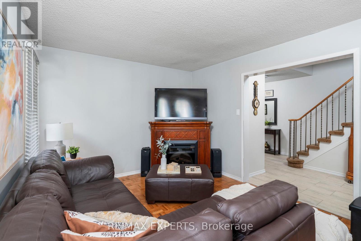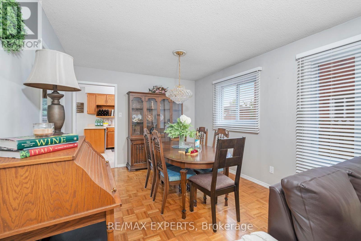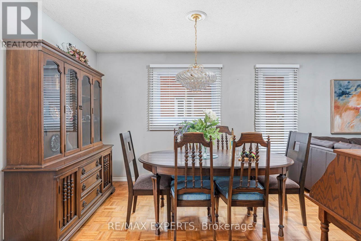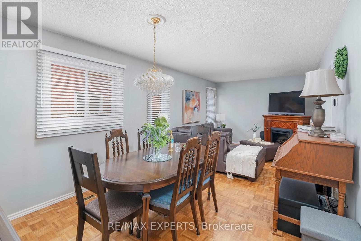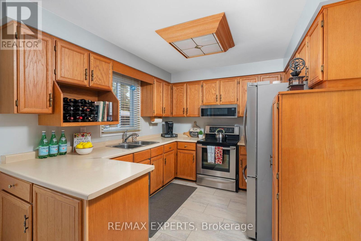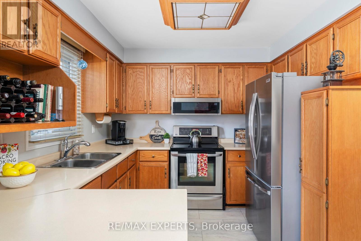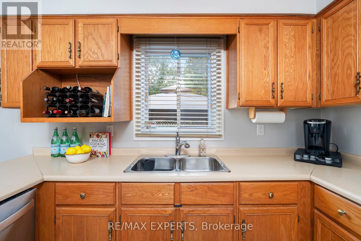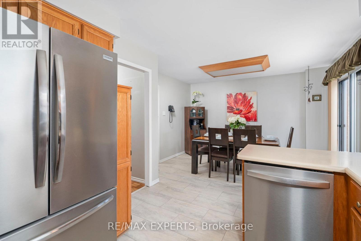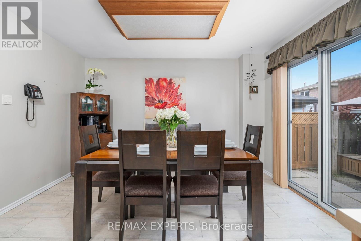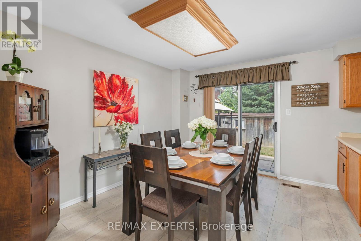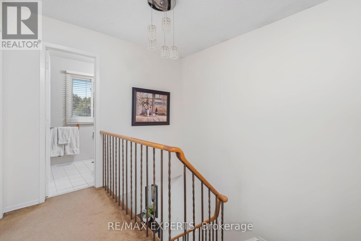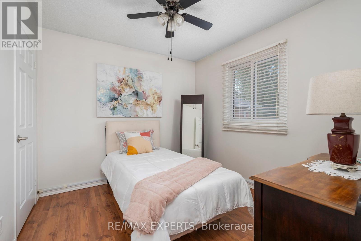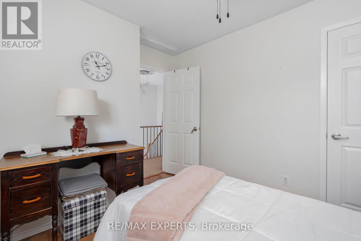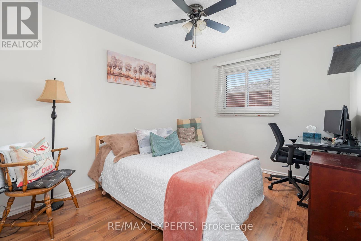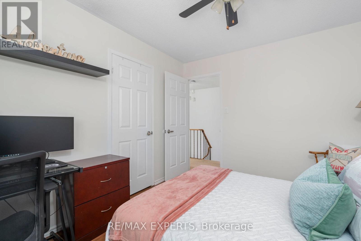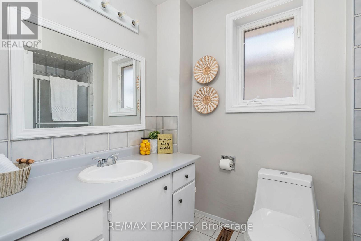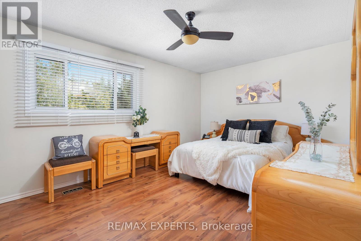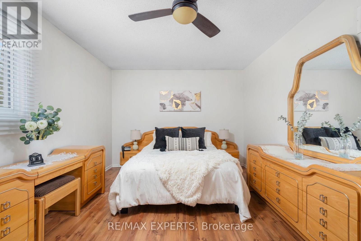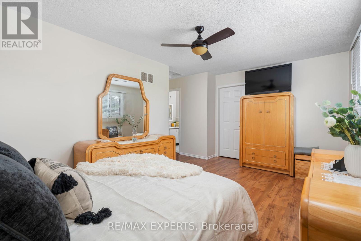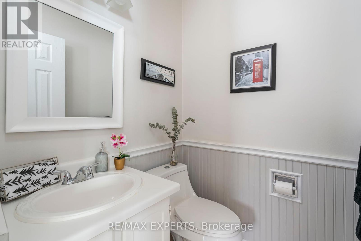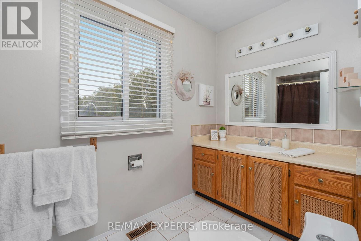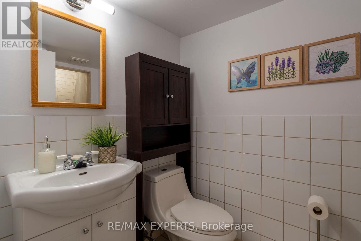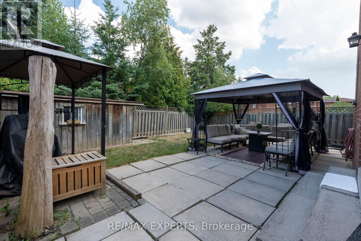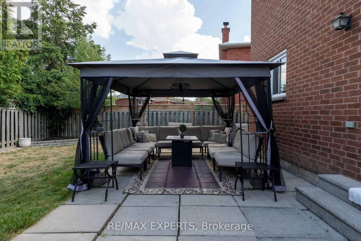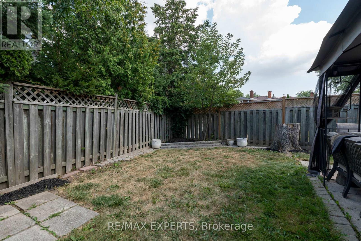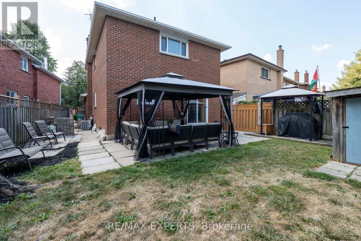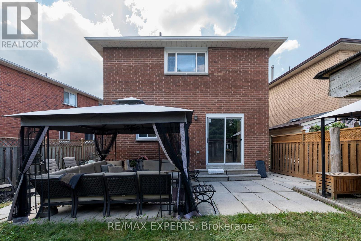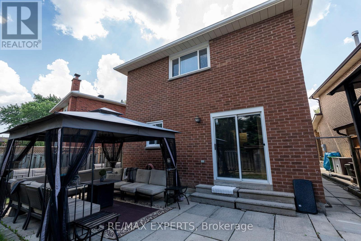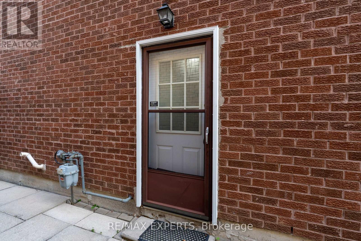26 Langholm Court Brampton, Ontario L6Z 2Y1
$849,900
Welcome to 26 Langholm Court, a stunning detached 3+1 bedroom, 4 bathroom home located on a quiet, family-friendly court in one of Bramptons most desirable neighbourhoods. This bright and airy home features upgraded flooring throughout, large windows that flood the space with natural light, and a functional layout perfect for family living. The modern kitchen offers stainless steel appliances, ample cabinetry, and plenty of counter space, while the spacious living and dining areas make entertaining effortless. Upstairs, youll find three generous bedrooms including a large primary suite with a walk-in closet and private ensuite. The basement features a separate side entrance, a finished bedroom, and a full bathroomoffering excellent potential for rental income, an in-law suite, or a private workspace. Step outside to a deep, private backyard with a garden shed and plenty of room for kids, pets, and summer gatherings. With parking for six vehicles (four on the driveway and two in the garage), this home blends convenience with comfort. Located close to top-rated schools, parks, shopping plazas, Bramalea City Centre, public transit, bus routes, the GO Station, hospital, and major highways, this is the perfect home for families or investors seeking value and potential in a prime location. (id:60365)
Property Details
| MLS® Number | W12350091 |
| Property Type | Single Family |
| Community Name | Heart Lake West |
| AmenitiesNearBy | Hospital, Park, Place Of Worship, Schools, Public Transit |
| EquipmentType | Water Heater |
| Features | Cul-de-sac, Gazebo |
| ParkingSpaceTotal | 6 |
| RentalEquipmentType | Water Heater |
| Structure | Shed |
Building
| BathroomTotal | 4 |
| BedroomsAboveGround | 3 |
| BedroomsBelowGround | 1 |
| BedroomsTotal | 4 |
| Appliances | Garage Door Opener Remote(s), Central Vacuum, Water Heater, Dishwasher, Dryer, Freezer, Microwave, Stove, Washer, Window Coverings, Refrigerator |
| BasementDevelopment | Partially Finished |
| BasementFeatures | Separate Entrance |
| BasementType | N/a (partially Finished) |
| ConstructionStyleAttachment | Detached |
| CoolingType | Central Air Conditioning |
| ExteriorFinish | Brick |
| FoundationType | Poured Concrete |
| HalfBathTotal | 1 |
| HeatingFuel | Natural Gas |
| HeatingType | Forced Air |
| StoriesTotal | 2 |
| SizeInterior | 1500 - 2000 Sqft |
| Type | House |
| UtilityWater | Municipal Water |
Parking
| Garage |
Land
| Acreage | No |
| FenceType | Fully Fenced |
| LandAmenities | Hospital, Park, Place Of Worship, Schools, Public Transit |
| Sewer | Sanitary Sewer |
| SizeDepth | 105 Ft ,1 In |
| SizeFrontage | 27 Ft ,2 In |
| SizeIrregular | 27.2 X 105.1 Ft |
| SizeTotalText | 27.2 X 105.1 Ft |
Rooms
| Level | Type | Length | Width | Dimensions |
|---|---|---|---|---|
| Second Level | Primary Bedroom | 5.063 m | 3.332 m | 5.063 m x 3.332 m |
| Second Level | Bedroom 2 | 3.438 m | 2.935 m | 3.438 m x 2.935 m |
| Second Level | Bedroom 3 | 2.931 m | 2.835 m | 2.931 m x 2.835 m |
| Basement | Bedroom | Measurements not available | ||
| Main Level | Kitchen | 3.433 m | 3.017 m | 3.433 m x 3.017 m |
| Main Level | Eating Area | 3.83 m | 2.93 m | 3.83 m x 2.93 m |
| Main Level | Dining Room | 3.653 m | 3.271 m | 3.653 m x 3.271 m |
| Main Level | Living Room | 3.351 m | 3.271 m | 3.351 m x 3.271 m |
Vince Porco
Salesperson
277 Cityview Blvd Unit 16
Vaughan, Ontario L4H 5A4
Shawn Desouza
Salesperson
277 Cityview Blvd Unit 16
Vaughan, Ontario L4H 5A4

