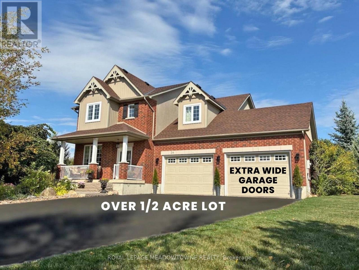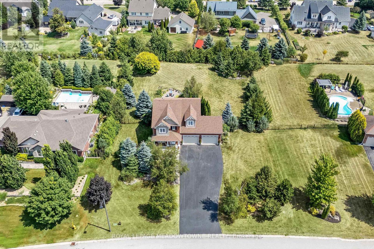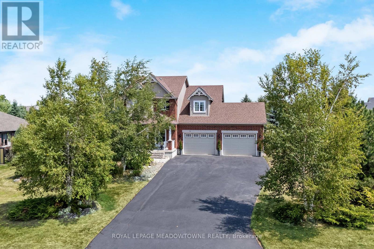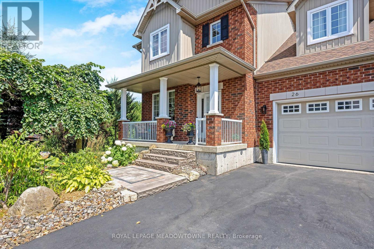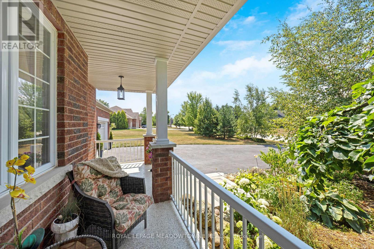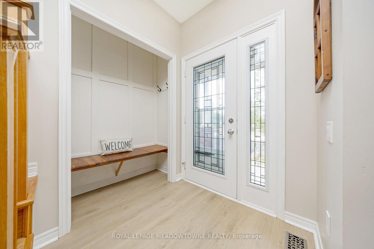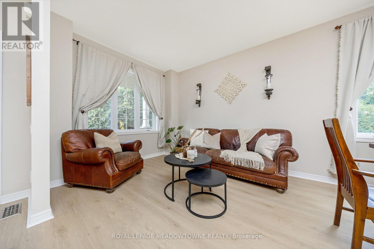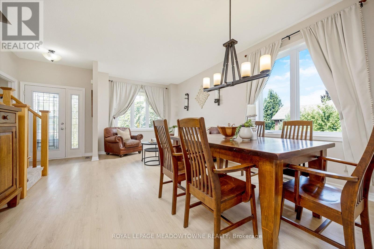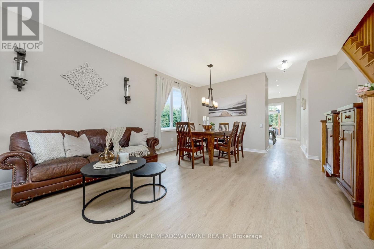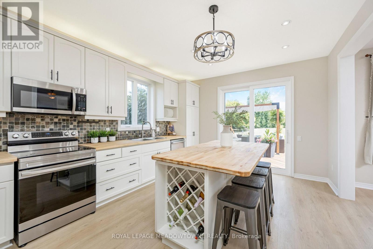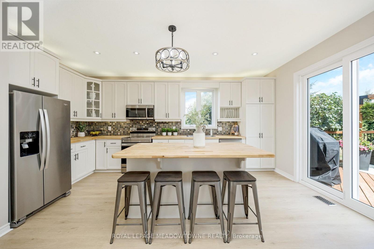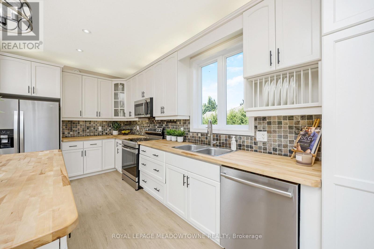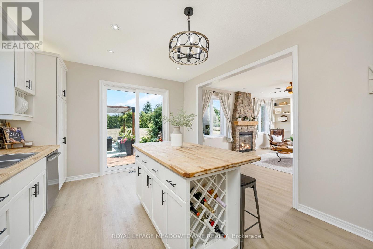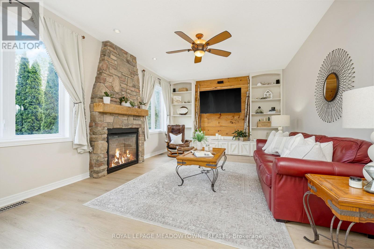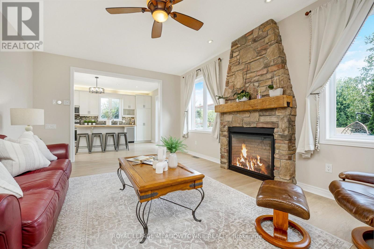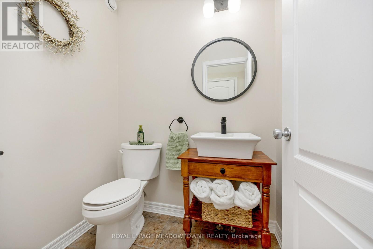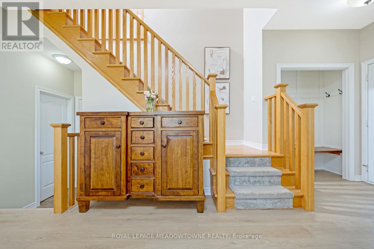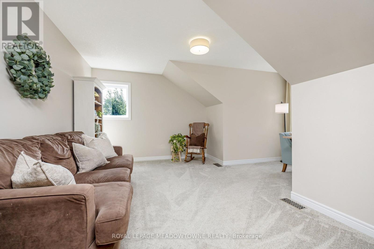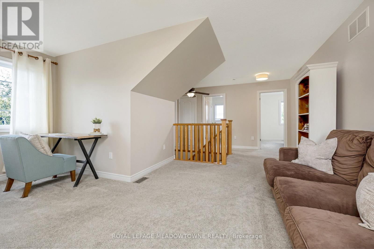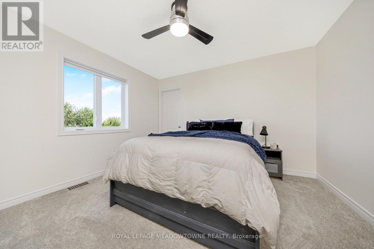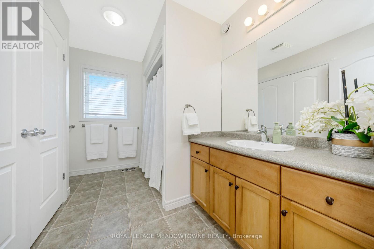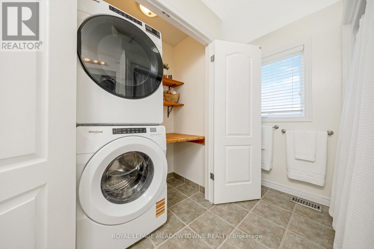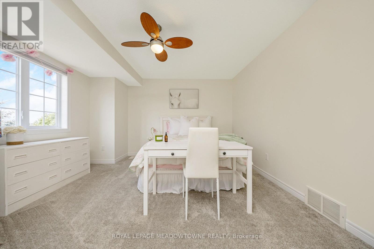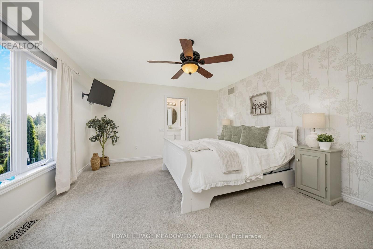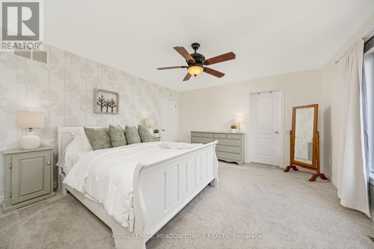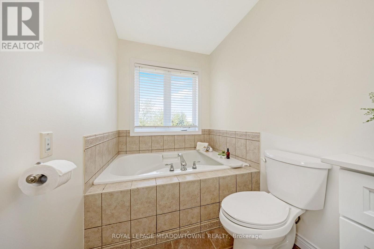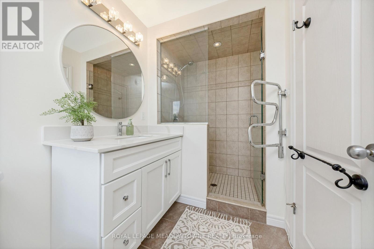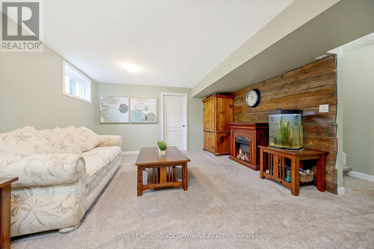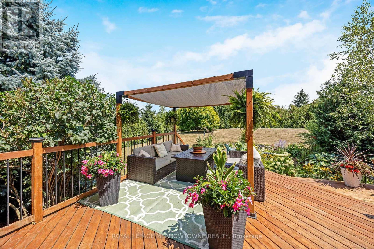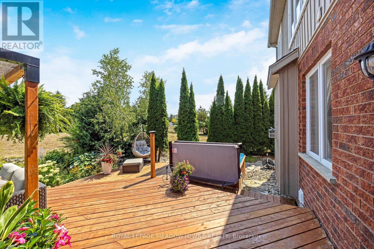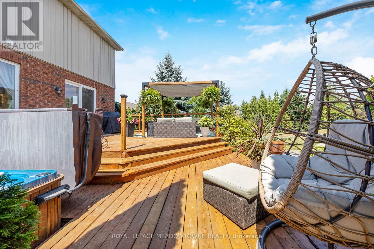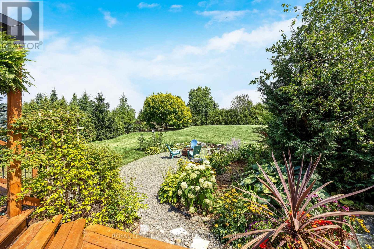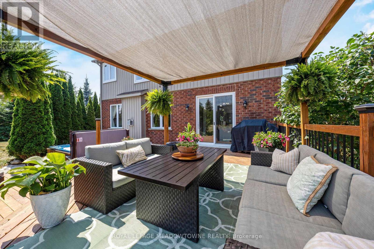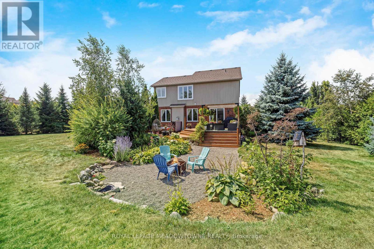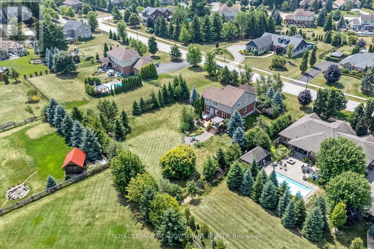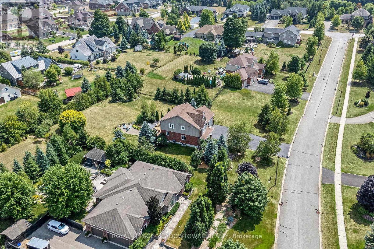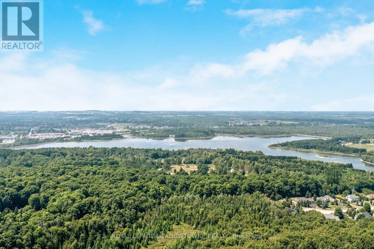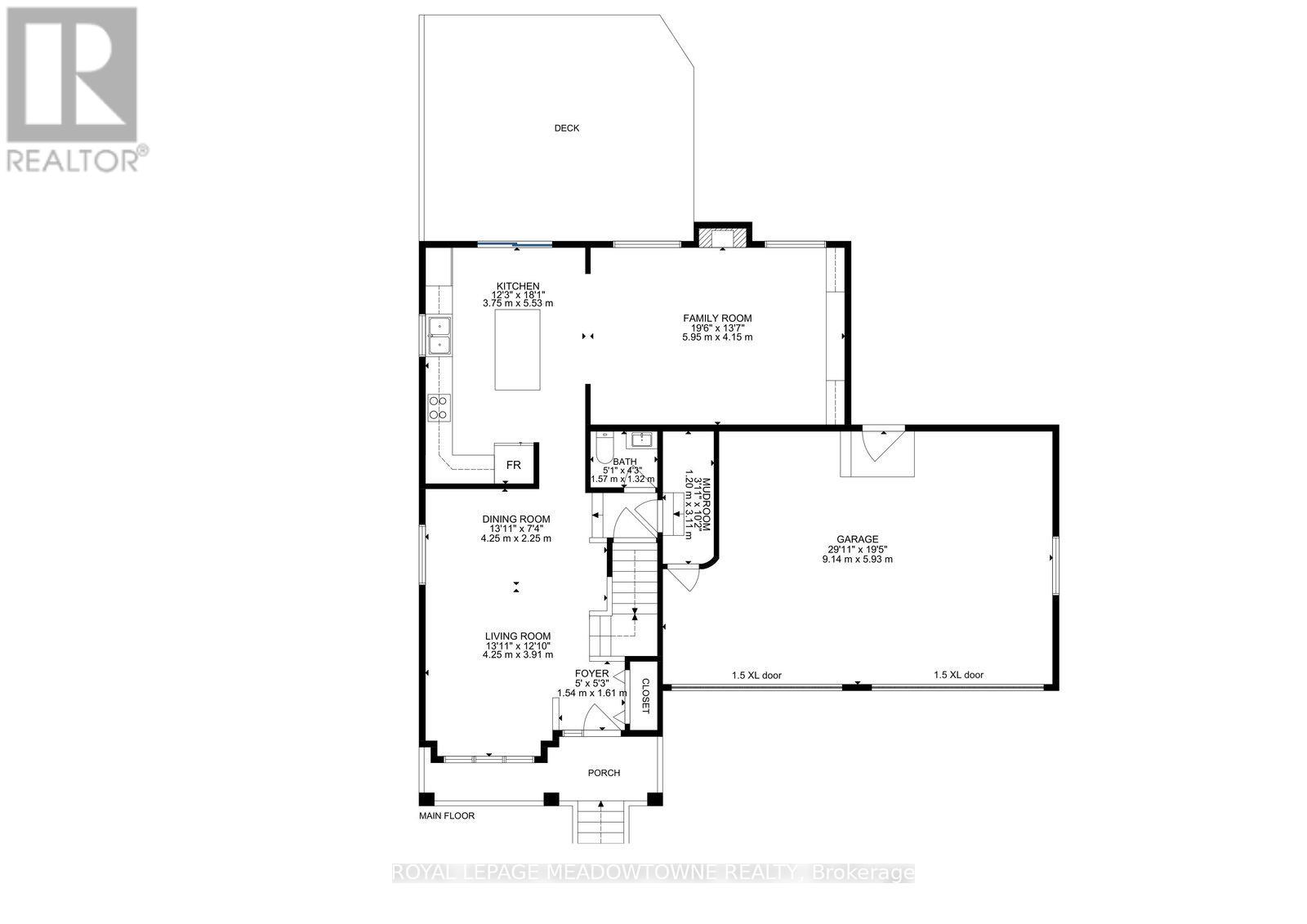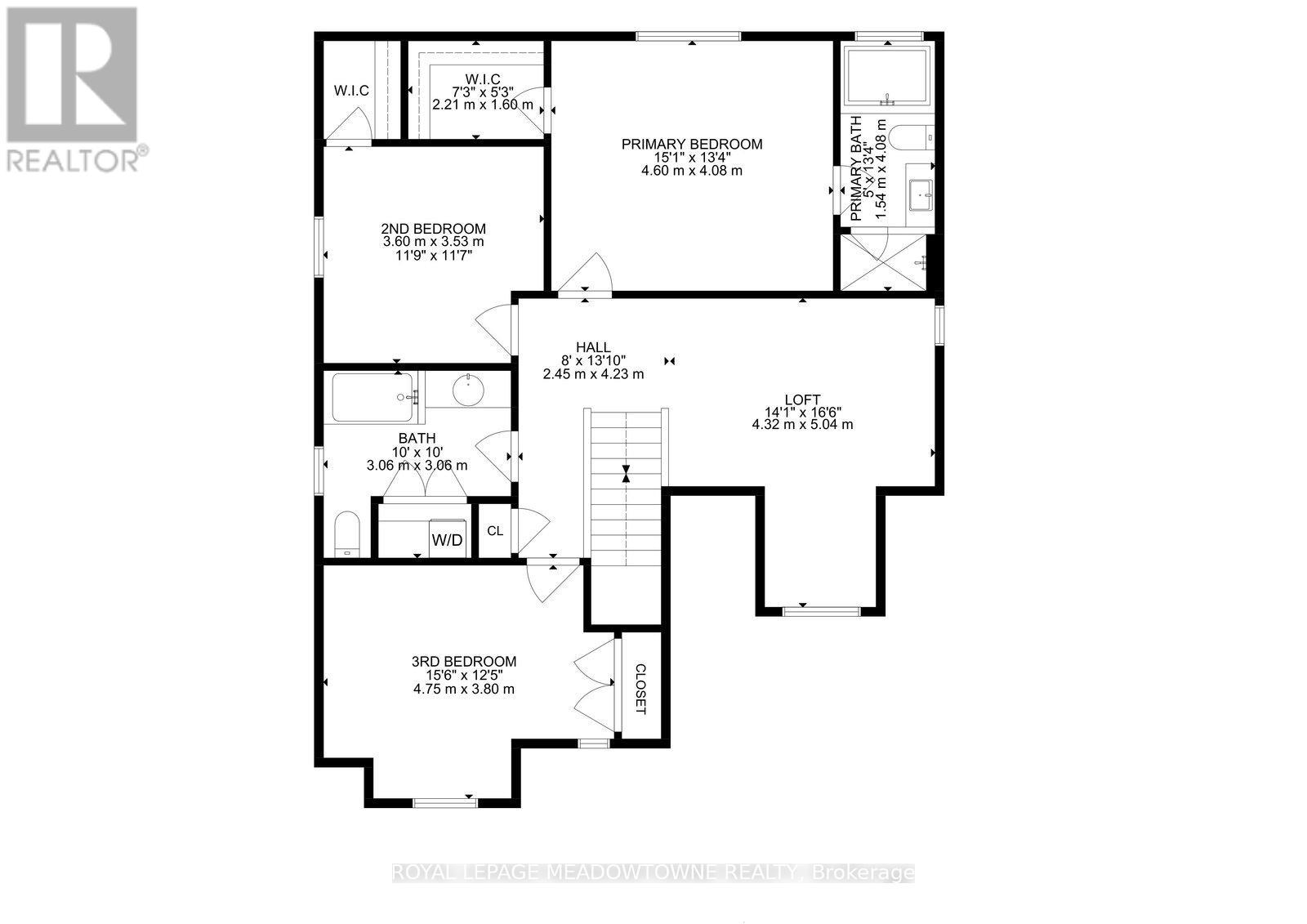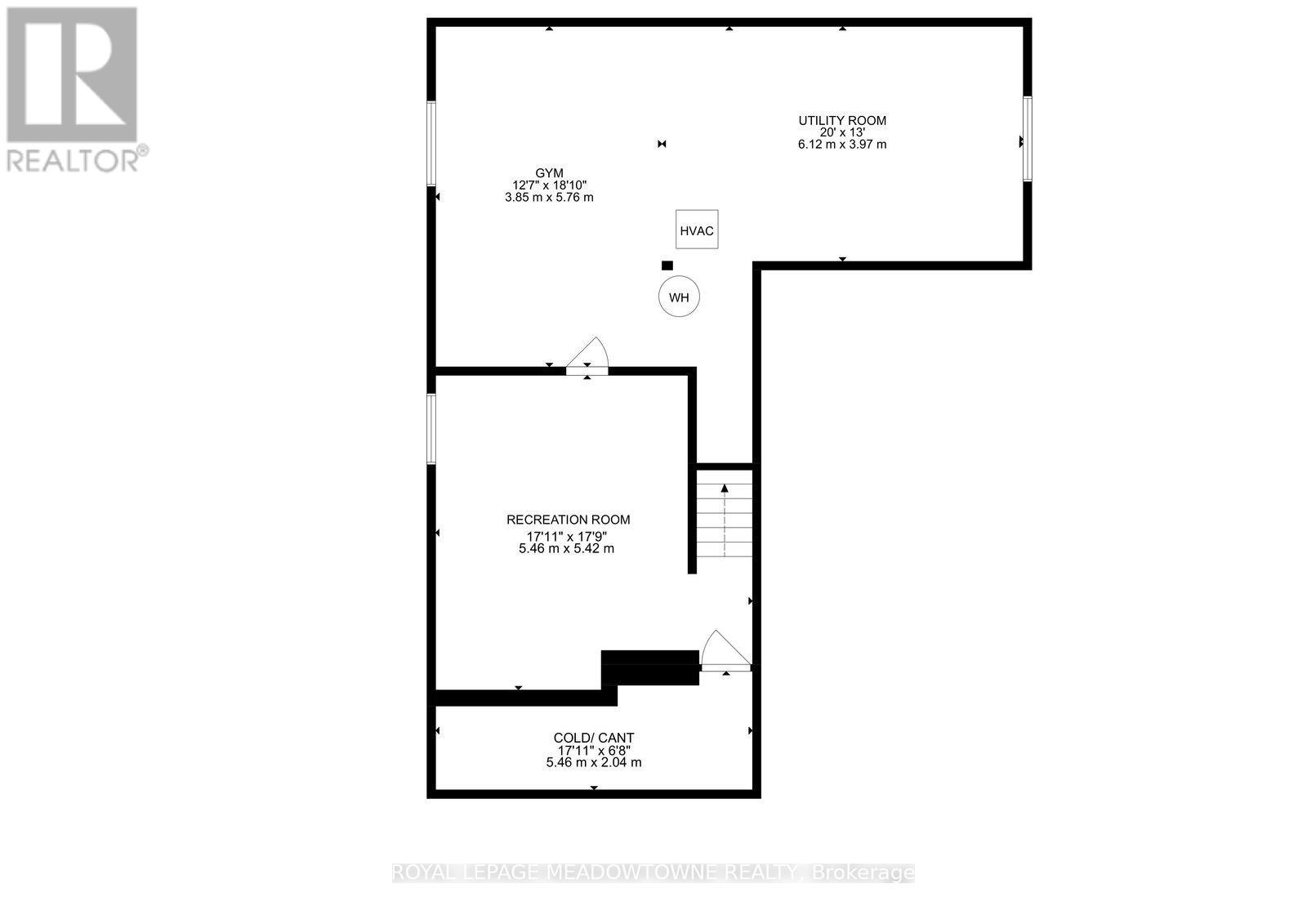26 Island Lake Road Mono, Ontario L9W 5K3
$1,439,000
Prestigious Island Lake Estates! Available as a 3 or 4 bedroom. Builder plans offered either, seller willing to convert the loft. Set on a private 0.65-acre lot with mature trees and lush gardens, enjoy relaxing in the hot tub or letting the kids run free. Just a short walk from Island Lake Conservation Area, you'll have direct access to hiking and biking trails, fishing, kayaking, and peaceful lakeside strolls. The bright, open-concept main floor includes a large center kitchen island, stunning stone fireplace, and a new patio door (2025) with expansive windows that fill the space with natural light. Living and dining rooms provide ample space for entertaining. Upstairs, the primary suite offers a 4-piece ensuite and walk-in closet, along with two additional bedrooms and an open loft. The basement includes a cozy recreation room and unfinished space ready for customization. A 3-car garage features two oversized 1.5-width doors for easy parking and extra storage. NEW ROOF 2025 with 25 Year Warranty (id:60365)
Property Details
| MLS® Number | X12475444 |
| Property Type | Single Family |
| Community Name | Rural Mono |
| AmenitiesNearBy | Hospital, Park |
| EquipmentType | Water Heater |
| Features | Wooded Area, Conservation/green Belt, Sump Pump |
| ParkingSpaceTotal | 12 |
| RentalEquipmentType | Water Heater |
Building
| BathroomTotal | 3 |
| BedroomsAboveGround | 3 |
| BedroomsBelowGround | 1 |
| BedroomsTotal | 4 |
| Amenities | Fireplace(s) |
| Appliances | Hot Tub, Garage Door Opener Remote(s), Water Heater, Water Softener, Dishwasher, Dryer, Garage Door Opener, Stove, Washer, Window Coverings, Refrigerator |
| BasementDevelopment | Partially Finished |
| BasementType | N/a (partially Finished) |
| ConstructionStyleAttachment | Detached |
| CoolingType | Central Air Conditioning, Air Exchanger |
| ExteriorFinish | Brick, Vinyl Siding |
| FireplacePresent | Yes |
| FlooringType | Vinyl, Carpeted |
| FoundationType | Poured Concrete |
| HalfBathTotal | 1 |
| HeatingFuel | Natural Gas |
| HeatingType | Forced Air |
| StoriesTotal | 2 |
| SizeInterior | 2000 - 2500 Sqft |
| Type | House |
| UtilityWater | Municipal Water |
Parking
| Garage |
Land
| Acreage | No |
| FenceType | Fenced Yard |
| LandAmenities | Hospital, Park |
| Sewer | Septic System |
| SizeDepth | 212 Ft ,6 In |
| SizeFrontage | 134 Ft ,3 In |
| SizeIrregular | 134.3 X 212.5 Ft |
| SizeTotalText | 134.3 X 212.5 Ft|1/2 - 1.99 Acres |
| SurfaceWater | Lake/pond |
Rooms
| Level | Type | Length | Width | Dimensions |
|---|---|---|---|---|
| Second Level | Primary Bedroom | 4.6 m | 4.08 m | 4.6 m x 4.08 m |
| Second Level | Bedroom 2 | 3.6 m | 3.53 m | 3.6 m x 3.53 m |
| Second Level | Bedroom 3 | 4.75 m | 3.8 m | 4.75 m x 3.8 m |
| Second Level | Loft | 5.04 m | 4.32 m | 5.04 m x 4.32 m |
| Basement | Utility Room | 6.12 m | 3.97 m | 6.12 m x 3.97 m |
| Basement | Cold Room | 5.46 m | 2.04 m | 5.46 m x 2.04 m |
| Basement | Recreational, Games Room | 5.46 m | 5.42 m | 5.46 m x 5.42 m |
| Basement | Exercise Room | 5.76 m | 3.85 m | 5.76 m x 3.85 m |
| Ground Level | Kitchen | 5.53 m | 3.75 m | 5.53 m x 3.75 m |
| Ground Level | Family Room | 5.95 m | 4.15 m | 5.95 m x 4.15 m |
| Ground Level | Living Room | 4.25 m | 3.91 m | 4.25 m x 3.91 m |
| Ground Level | Dining Room | 4.25 m | 2.25 m | 4.25 m x 2.25 m |
Utilities
| Cable | Available |
| Electricity | Installed |
https://www.realtor.ca/real-estate/29019069/26-island-lake-road-mono-rural-mono
Heather Kluszczynski
Salesperson
324 Guelph Street Suite 12
Georgetown, Ontario L7G 4B5

