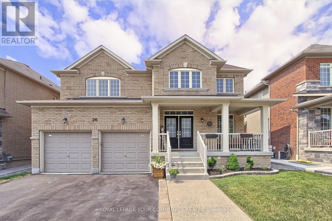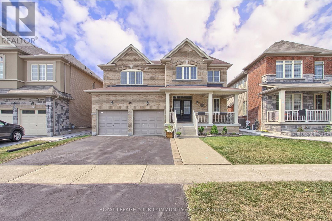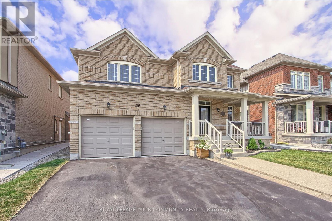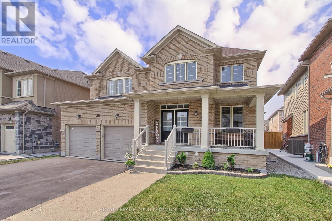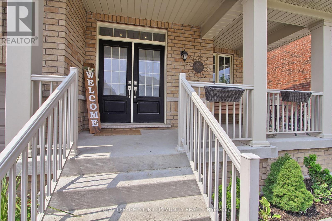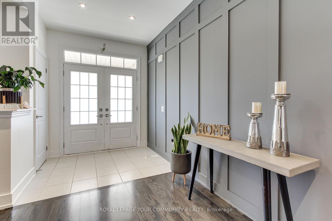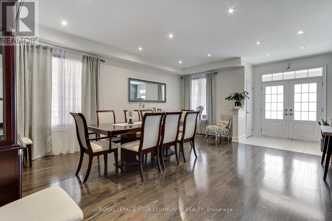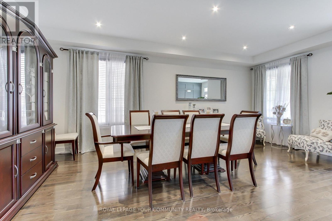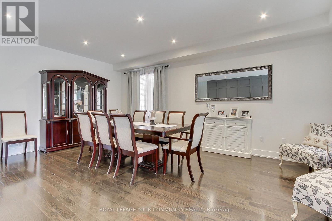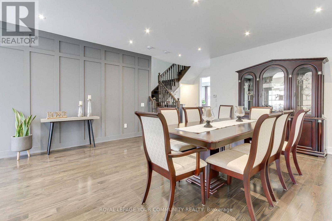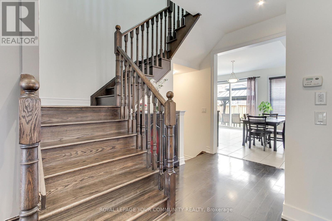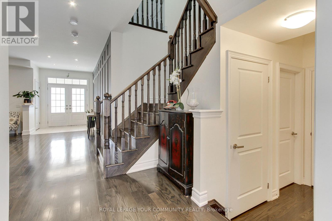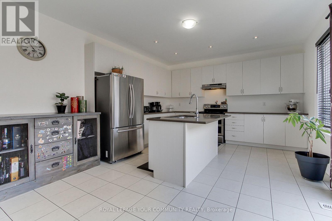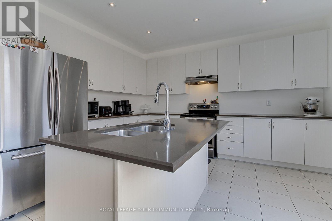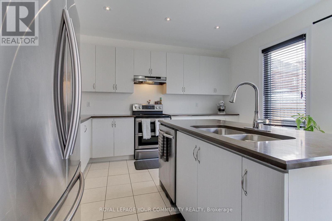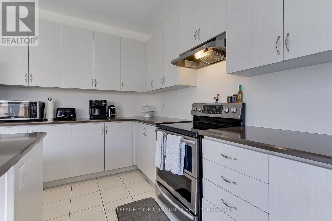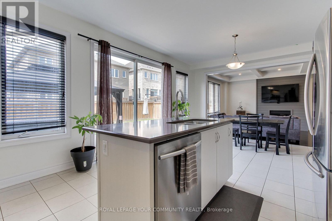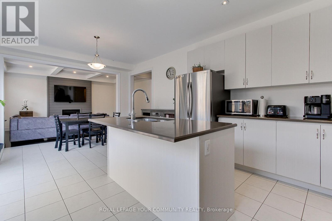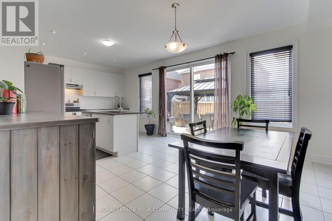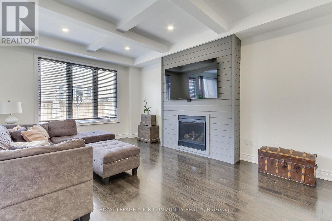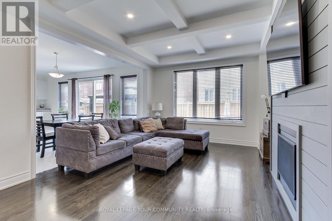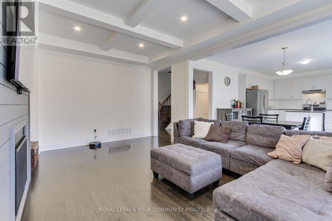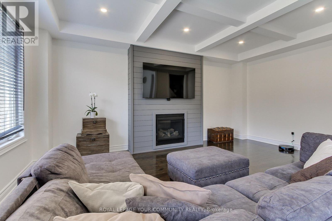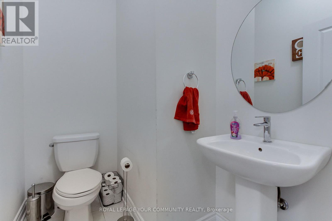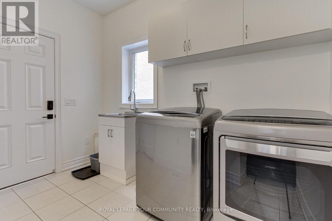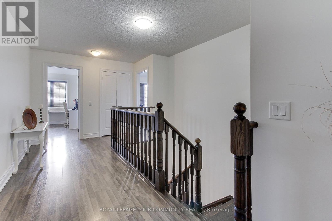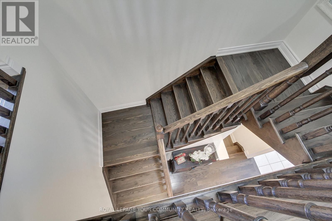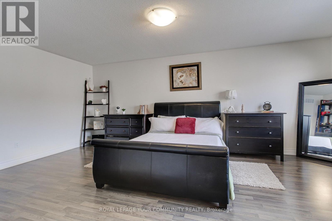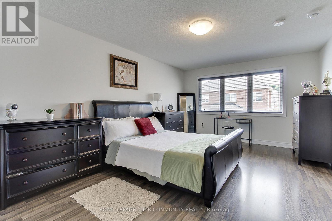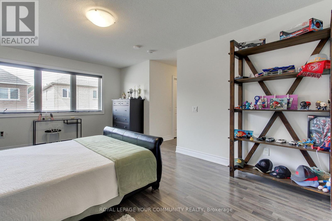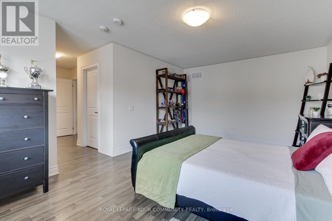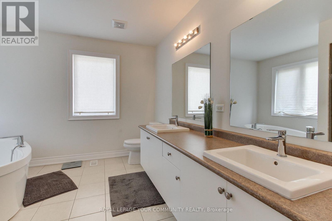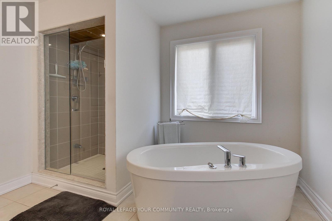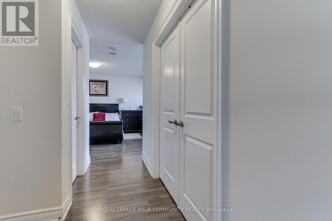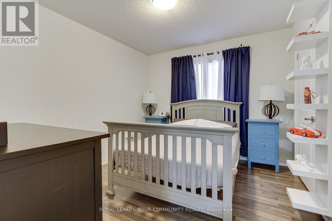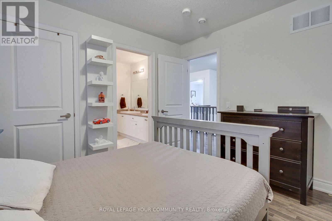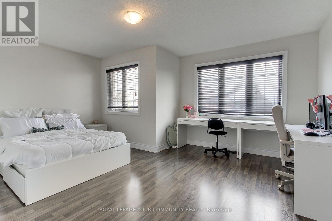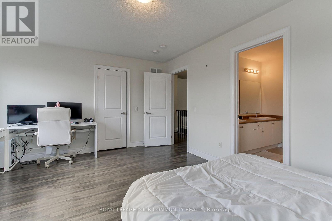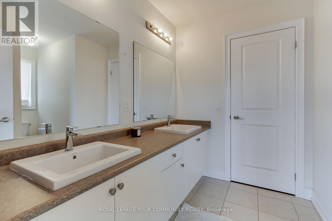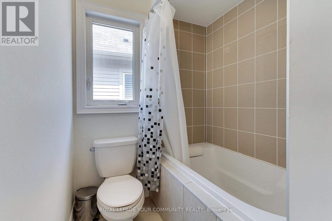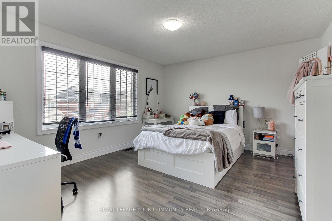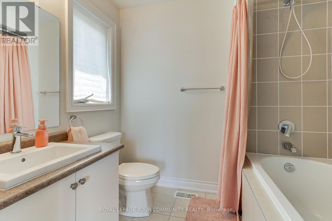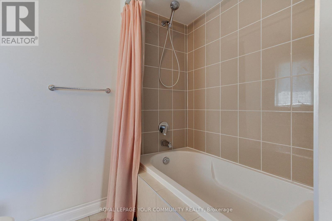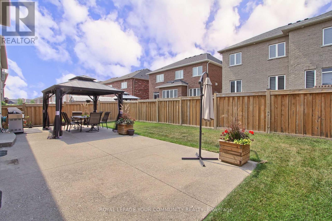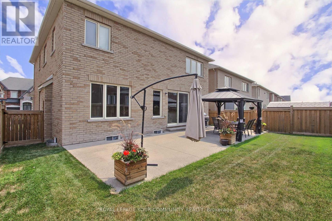4 Bedroom
4 Bathroom
2500 - 3000 sqft
Fireplace
Central Air Conditioning
Forced Air
$1,275,000
Elegant 4-Bedroom, 4-Washroom Executive Home 2800 Sq Ft Of Refined Living. Welcome To This Beautifully Designed 2-Story Home Offering Approximately 2800 Sq Ft Of Thoughtfully Planned Living Space. Featuring 4 Spacious Bedrooms And 4 Modern Washrooms, This Residence Combines Timeless Style With Functional Comfort, Perfect For Growing Families Or Those Who Love To Entertain. The Main Level Boasts A Bright Open-Concept Layout, Including A Formal Living And Dining Area, A Cozy Family Room With A Fireplace, And A Chef-Inspired Kitchen With Granite Countertops, Stainless Steel Appliances, And A Large Centre Island. 9-Foot Ceilings And Large Windows Flood The Space With Natural Light, Creating An Airy And Inviting Ambiance. Upstairs, Discover Four Generously Sized Bedrooms, Including A Luxurious Primary Suite With A Walk-In Closet And A Spa-Like 5-Piece Ensuite. Each Additional Bedroom Offers Ample Closet Space And Access To A Full Or Semi-Private Washroom, Ensuring Comfort And Privacy For Every Family Member. Addiotnal Highlights Include Hardwood Flooring Throughout The Main Floor, Upgraded Finishes And A Double-Car Garage With Direct Access To The Home. Located In A Sought-After Family-Friendly Neighbourhood, Close To Schools, Parks, Shopping, And Transit This Home Truly Has It All. (id:60365)
Property Details
|
MLS® Number
|
N12328011 |
|
Property Type
|
Single Family |
|
Community Name
|
Bradford |
|
ParkingSpaceTotal
|
4 |
Building
|
BathroomTotal
|
4 |
|
BedroomsAboveGround
|
4 |
|
BedroomsTotal
|
4 |
|
Age
|
6 To 15 Years |
|
Appliances
|
Central Vacuum, Dishwasher, Dryer, Garage Door Opener, Stove, Water Heater, Washer, Window Coverings, Refrigerator |
|
BasementDevelopment
|
Unfinished |
|
BasementType
|
N/a (unfinished) |
|
ConstructionStyleAttachment
|
Detached |
|
CoolingType
|
Central Air Conditioning |
|
ExteriorFinish
|
Brick |
|
FireplacePresent
|
Yes |
|
FlooringType
|
Hardwood, Laminate |
|
FoundationType
|
Poured Concrete |
|
HalfBathTotal
|
1 |
|
HeatingFuel
|
Natural Gas |
|
HeatingType
|
Forced Air |
|
StoriesTotal
|
2 |
|
SizeInterior
|
2500 - 3000 Sqft |
|
Type
|
House |
|
UtilityWater
|
Municipal Water |
Parking
Land
|
Acreage
|
No |
|
Sewer
|
Sanitary Sewer |
|
SizeDepth
|
96 Ft ,9 In |
|
SizeFrontage
|
44 Ft ,4 In |
|
SizeIrregular
|
44.4 X 96.8 Ft |
|
SizeTotalText
|
44.4 X 96.8 Ft|under 1/2 Acre |
Rooms
| Level |
Type |
Length |
Width |
Dimensions |
|
Second Level |
Primary Bedroom |
3.76 m |
5.76 m |
3.76 m x 5.76 m |
|
Second Level |
Bedroom 2 |
4.96 m |
3.98 m |
4.96 m x 3.98 m |
|
Second Level |
Bedroom 3 |
3.38 m |
3.06 m |
3.38 m x 3.06 m |
|
Second Level |
Bedroom 4 |
4.31 m |
3.84 m |
4.31 m x 3.84 m |
|
Main Level |
Kitchen |
3.44 m |
4.16 m |
3.44 m x 4.16 m |
|
Main Level |
Dining Room |
3.44 m |
4.16 m |
3.44 m x 4.16 m |
|
Main Level |
Living Room |
4.99 m |
6.17 m |
4.99 m x 6.17 m |
|
Main Level |
Family Room |
3.68 m |
5.5 m |
3.68 m x 5.5 m |
|
Main Level |
Mud Room |
2.59 m |
3.11 m |
2.59 m x 3.11 m |
Utilities
|
Cable
|
Installed |
|
Electricity
|
Installed |
|
Sewer
|
Installed |
https://www.realtor.ca/real-estate/28697449/26-hodgson-road-n-bradford-west-gwillimbury-bradford-bradford

