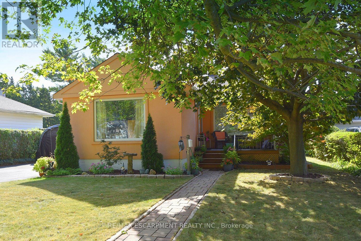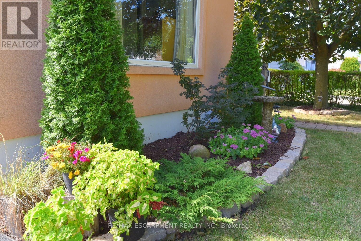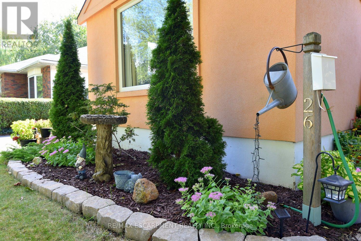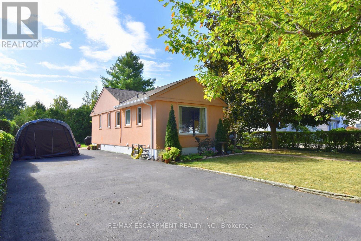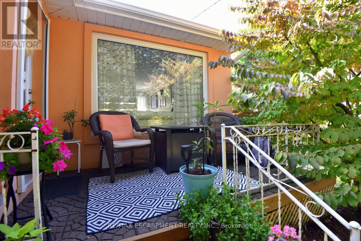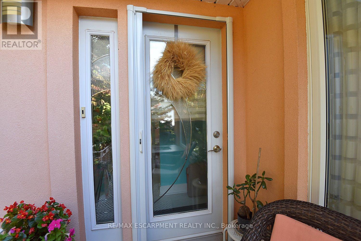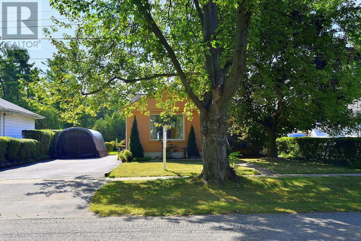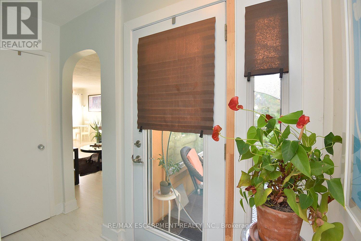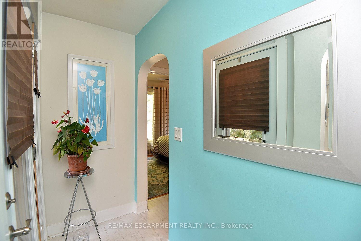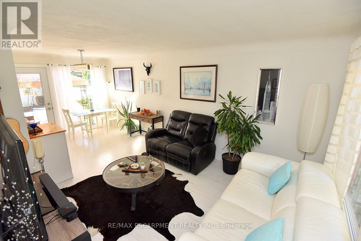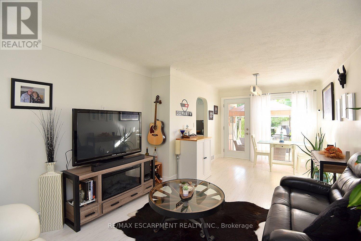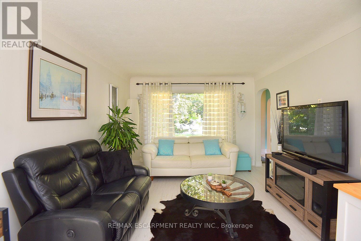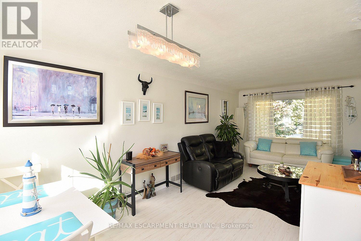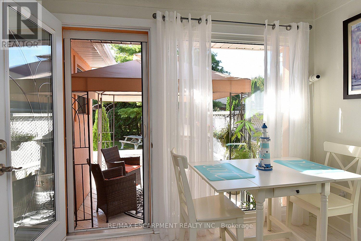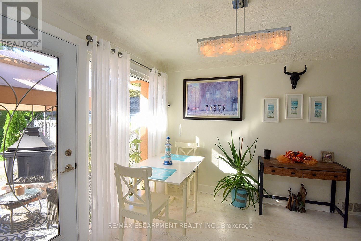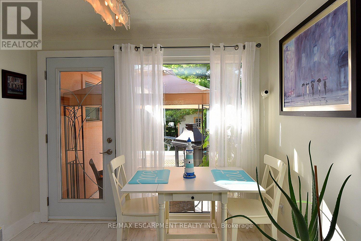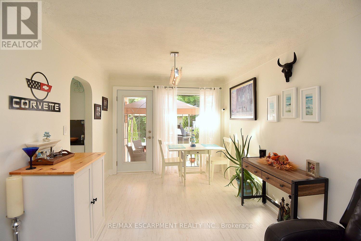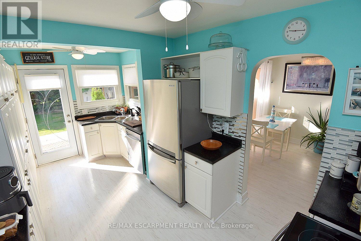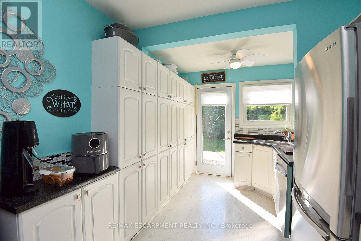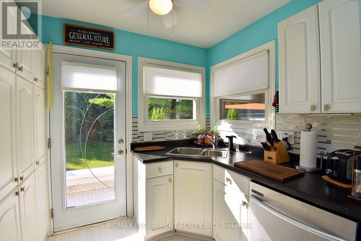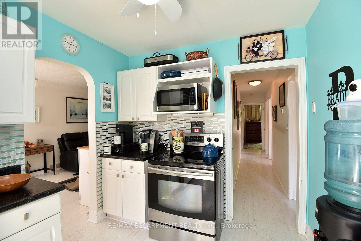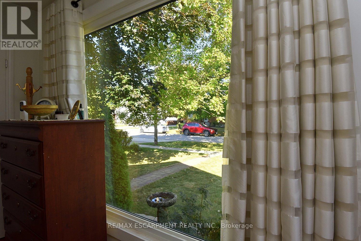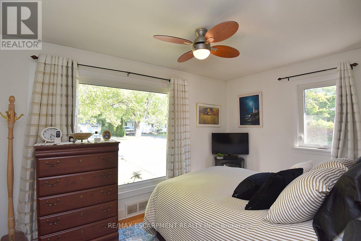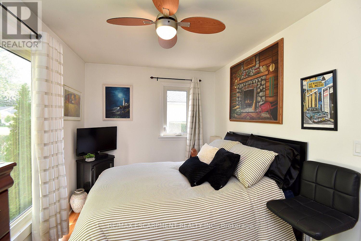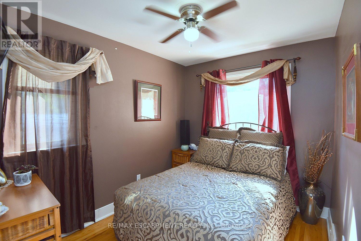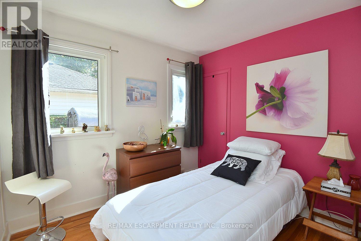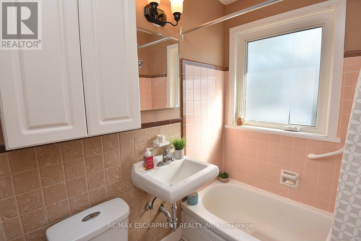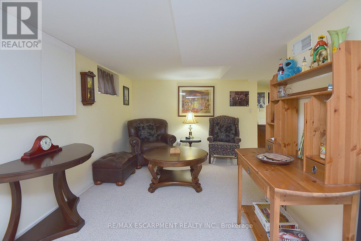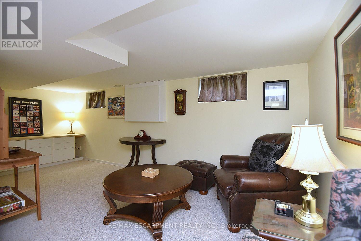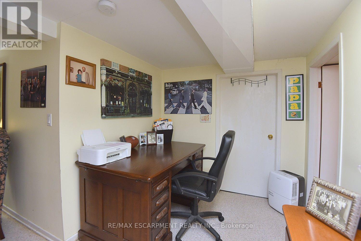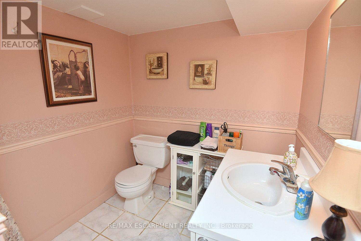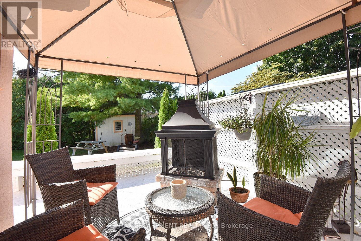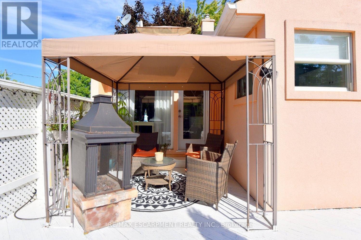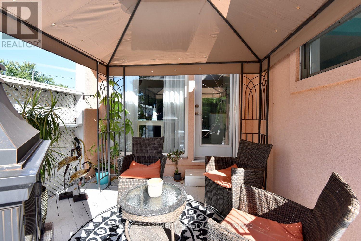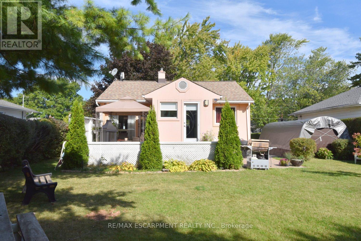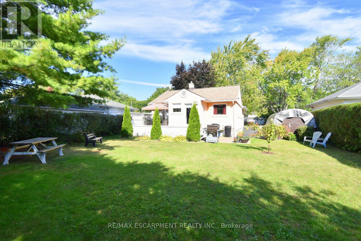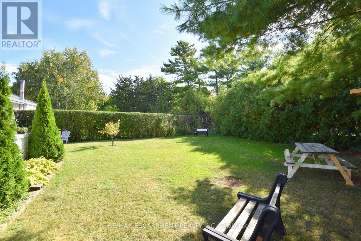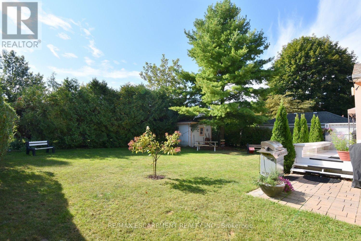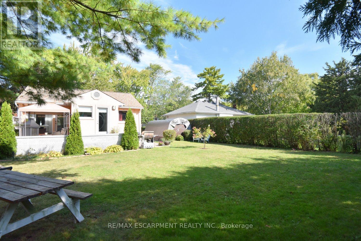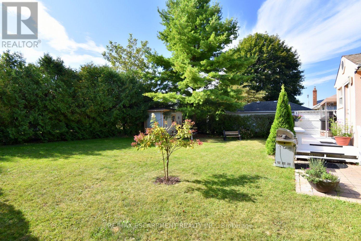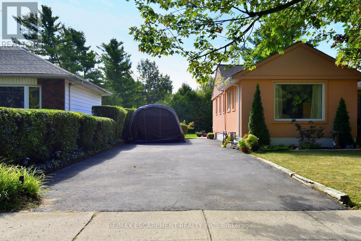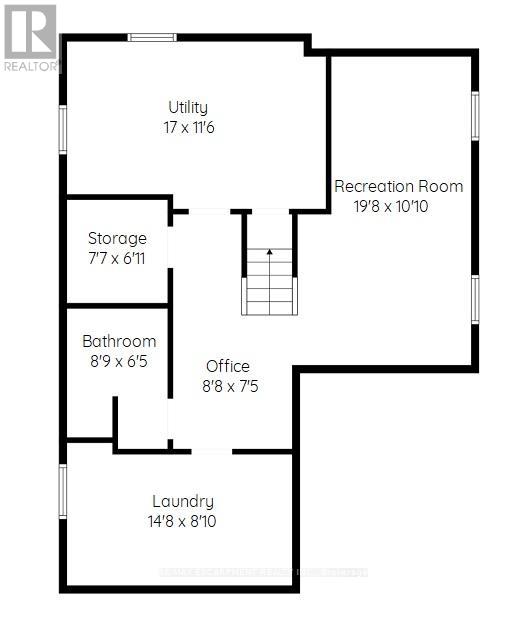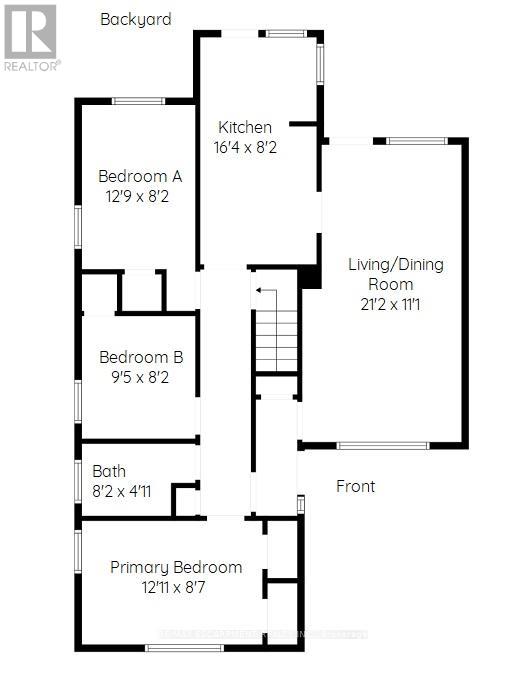26 Heywood Avenue St. Catharines, Ontario L2M 2M8
$549,900
Unique and stylish bungalow in St. Catharine's north end. This lovely detached bungalow offers 3 bedrooms and 2 bathrooms, with a beautifully updated kitchen and modern flooring throughout. The spacious backyard provides ample room for outdoor activities, gardening, and family gatherings, complete with a gazebo shading the back patio. The finished recreation room creates an ideal teen retreat or cozy hangout space, adding great flexibility for today's lifestyle needs. Located in the highly desirable North End of St. Catharine's, this rare find is perfect for families, downsizers, or first-time buyers. Enjoy nearby Sunset Beach and the scenic Welland Canal Parkway, with Niagara-on-the-Lake just a short drive away. Surrounded by wineries, parks, and dining, this home offers the perfect balance of suburban tranquility and vibrant local attractions. Lakeshore Road area to the Bunting Road area in St. Catharine's, you can use the Port Weller - Waterfront Trail or the Welland Canals Parkway Trail. The Port Weller - Waterfront Trail is scenic. Taxes include water and sewer. (id:60365)
Property Details
| MLS® Number | X12420278 |
| Property Type | Single Family |
| Community Name | 441 - Bunting/Linwell |
| EquipmentType | Water Heater |
| Features | Sump Pump |
| ParkingSpaceTotal | 6 |
| RentalEquipmentType | Water Heater |
Building
| BathroomTotal | 2 |
| BedroomsAboveGround | 3 |
| BedroomsTotal | 3 |
| Appliances | Water Heater, Water Meter, Dishwasher, Dryer, Freezer, Microwave, Satellite Dish, Stove, Washer, Window Coverings, Refrigerator |
| ArchitecturalStyle | Bungalow |
| BasementDevelopment | Partially Finished |
| BasementType | Partial (partially Finished) |
| ConstructionStyleAttachment | Detached |
| CoolingType | Central Air Conditioning |
| ExteriorFinish | Brick |
| FoundationType | Block |
| HeatingFuel | Natural Gas |
| HeatingType | Forced Air |
| StoriesTotal | 1 |
| SizeInterior | 700 - 1100 Sqft |
| Type | House |
| UtilityWater | Municipal Water |
Parking
| Garage |
Land
| Acreage | No |
| Sewer | Sanitary Sewer |
| SizeDepth | 125 Ft ,1 In |
| SizeFrontage | 60 Ft ,1 In |
| SizeIrregular | 60.1 X 125.1 Ft |
| SizeTotalText | 60.1 X 125.1 Ft |
Rooms
| Level | Type | Length | Width | Dimensions |
|---|---|---|---|---|
| Basement | Other | 2.31 m | 2.11 m | 2.31 m x 2.11 m |
| Basement | Laundry Room | 4.47 m | 2.69 m | 4.47 m x 2.69 m |
| Basement | Recreational, Games Room | 5.99 m | 3.3 m | 5.99 m x 3.3 m |
| Basement | Bathroom | 2.67 m | 1.96 m | 2.67 m x 1.96 m |
| Basement | Other | 2.64 m | 2.26 m | 2.64 m x 2.26 m |
| Basement | Utility Room | 5.18 m | 3.51 m | 5.18 m x 3.51 m |
| Main Level | Living Room | 6.45 m | 3.38 m | 6.45 m x 3.38 m |
| Main Level | Kitchen | 4.98 m | 2.49 m | 4.98 m x 2.49 m |
| Main Level | Primary Bedroom | 3.94 m | 2.62 m | 3.94 m x 2.62 m |
| Main Level | Bedroom | 3.89 m | 2.49 m | 3.89 m x 2.49 m |
| Main Level | Bedroom | 2.87 m | 2.49 m | 2.87 m x 2.49 m |
| Main Level | Bathroom | 2.49 m | 1.5 m | 2.49 m x 1.5 m |
Conrad Guy Zurini
Broker of Record
2180 Itabashi Way #4b
Burlington, Ontario L7M 5A5

