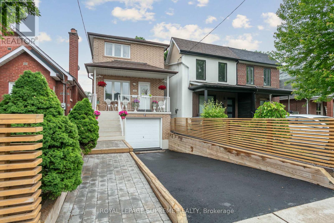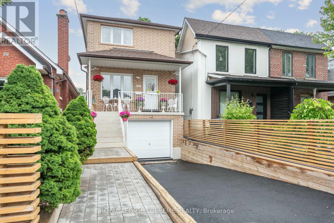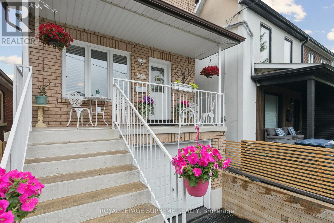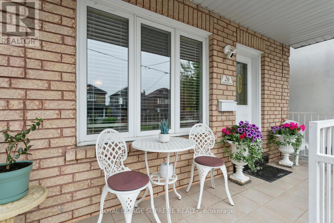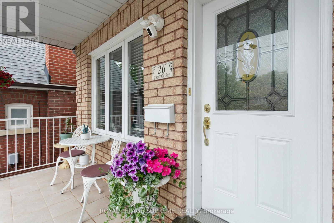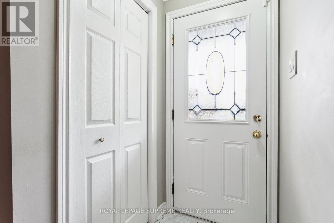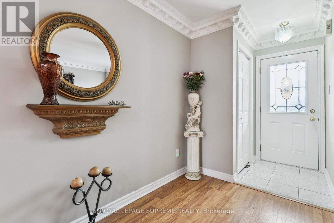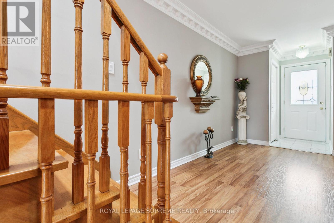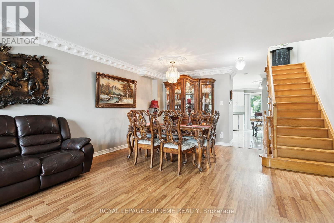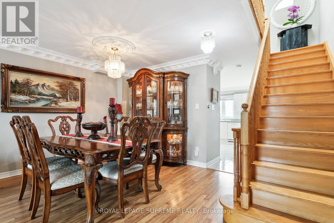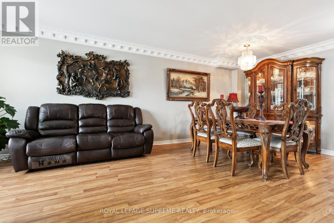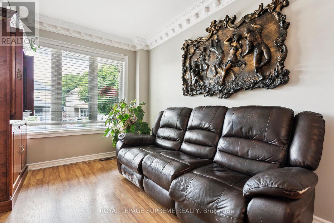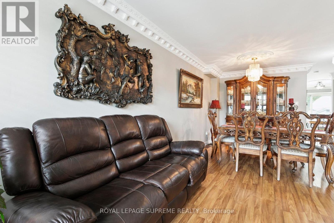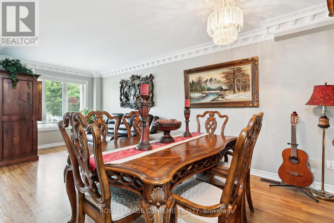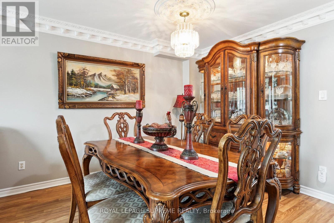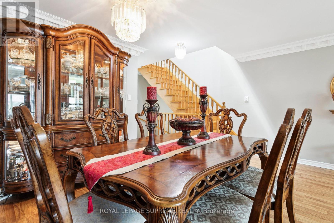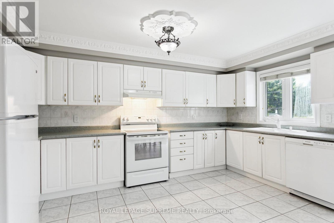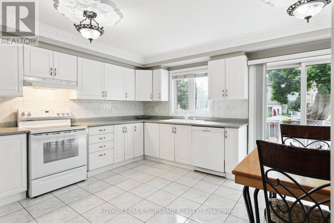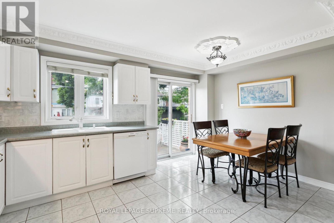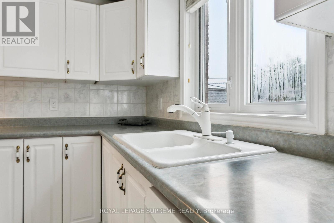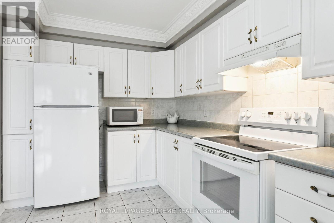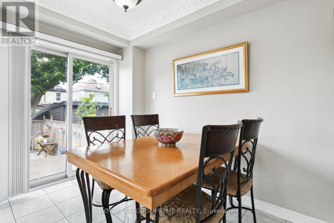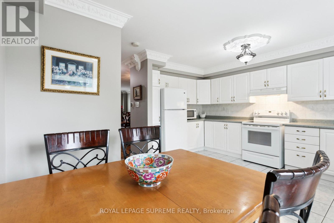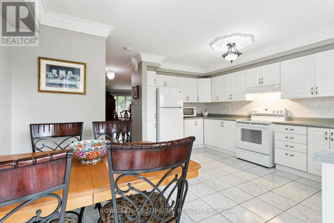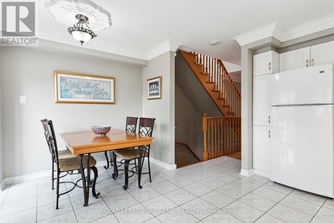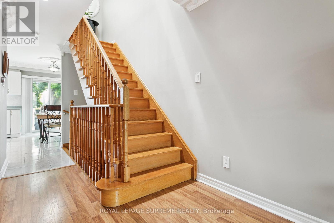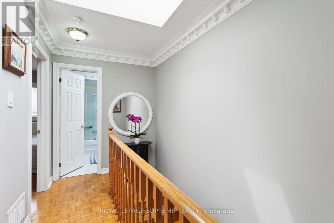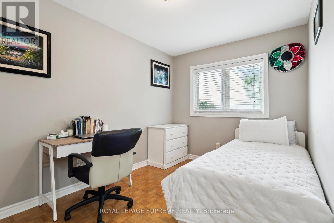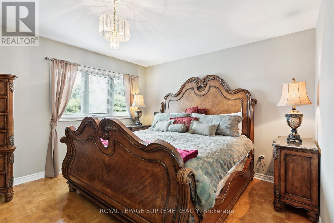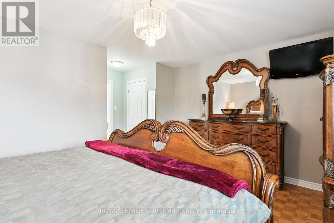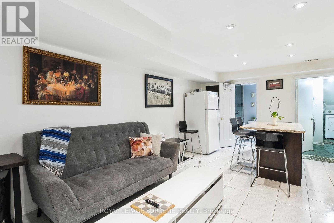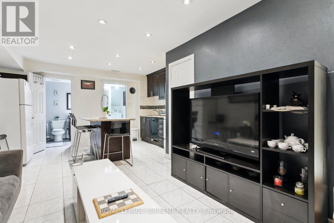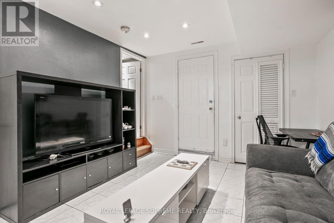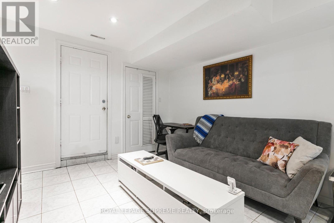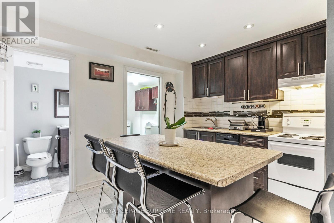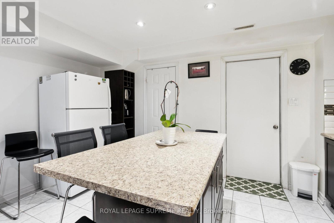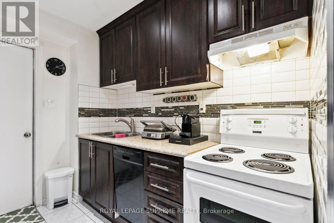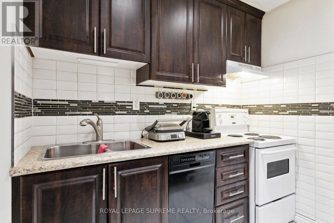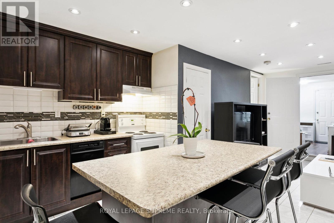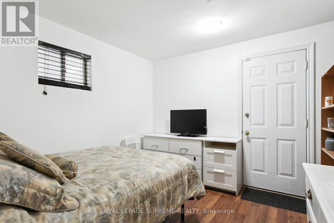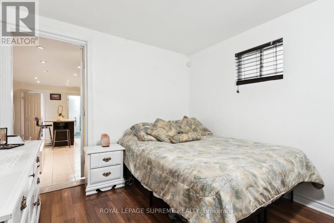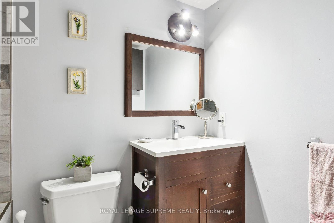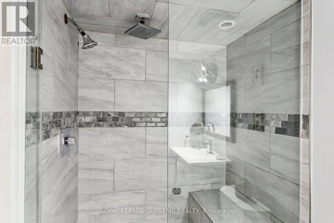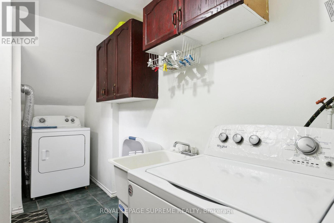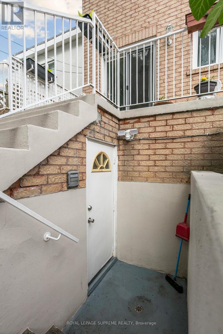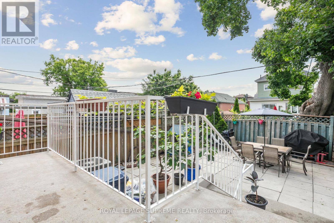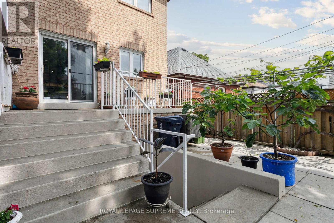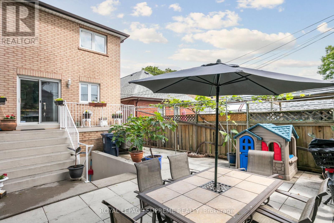26 Guestville Avenue Toronto, Ontario M6N 4N2
$1,099,900
Beautiful detached home, offering 3 bedrooms and 2 bathrooms. The main floor features a bright and open-concept living and dining area, perfect for entertaining, along with an eat-in kitchen that walks out to a porch and a generous backyard. Upstairs, you'll find a good sized primary bedroom, two additional bedrooms, and a full bathroom ideal for family living. The finished basement with a separate entrance adds valuable living space, complete with an open-concept living area and kitchen, an additional bedroom, and a 3-piece bathroom, perfect for in-laws or rental potential. Enjoy the convenience of a private driveway leading to garage and a backyard offering plenty of room to relax. A great opportunity in a desirable neighbourhood. (id:60365)
Property Details
| MLS® Number | W12212735 |
| Property Type | Single Family |
| Community Name | Rockcliffe-Smythe |
| ParkingSpaceTotal | 2 |
Building
| BathroomTotal | 2 |
| BedroomsAboveGround | 3 |
| BedroomsBelowGround | 1 |
| BedroomsTotal | 4 |
| Appliances | Dishwasher, Dryer, Garage Door Opener, Hood Fan, Two Stoves, Washer, Window Coverings, Two Refrigerators |
| BasementDevelopment | Finished |
| BasementType | N/a (finished) |
| ConstructionStyleAttachment | Detached |
| CoolingType | Central Air Conditioning |
| ExteriorFinish | Brick |
| FlooringType | Laminate |
| FoundationType | Unknown |
| HeatingFuel | Natural Gas |
| HeatingType | Forced Air |
| StoriesTotal | 2 |
| SizeInterior | 1100 - 1500 Sqft |
| Type | House |
| UtilityWater | Municipal Water |
Parking
| Attached Garage | |
| Garage |
Land
| Acreage | No |
| Sewer | Sanitary Sewer |
| SizeDepth | 93 Ft |
| SizeFrontage | 22 Ft ,6 In |
| SizeIrregular | 22.5 X 93 Ft |
| SizeTotalText | 22.5 X 93 Ft |
Rooms
| Level | Type | Length | Width | Dimensions |
|---|---|---|---|---|
| Second Level | Primary Bedroom | 4.65 m | 3.66 m | 4.65 m x 3.66 m |
| Second Level | Bedroom 2 | 2.96 m | 2.55 m | 2.96 m x 2.55 m |
| Second Level | Bedroom 3 | 3.81 m | 2.54 m | 3.81 m x 2.54 m |
| Basement | Kitchen | 4.41 m | 2.69 m | 4.41 m x 2.69 m |
| Basement | Recreational, Games Room | 3.72 m | 3.4 m | 3.72 m x 3.4 m |
| Basement | Bedroom | 3.26 m | 2.96 m | 3.26 m x 2.96 m |
| Basement | Laundry Room | 3.79 m | 1.2 m | 3.79 m x 1.2 m |
| Main Level | Kitchen | 4.68 m | 4.58 m | 4.68 m x 4.58 m |
| Main Level | Dining Room | 6.62 m | 4.65 m | 6.62 m x 4.65 m |
| Main Level | Living Room | 6.62 m | 4.65 m | 6.62 m x 4.65 m |
Jorge M. Oliveira
Salesperson
110 Weston Rd
Toronto, Ontario M6N 0A6
Dina Oliveira
Broker
110 Weston Rd
Toronto, Ontario M6N 0A6
Jordan Oliveira
Broker
110 Weston Rd
Toronto, Ontario M6N 0A6
Jesse Marques Oliveira
Broker
110 Weston Rd
Toronto, Ontario M6N 0A6

