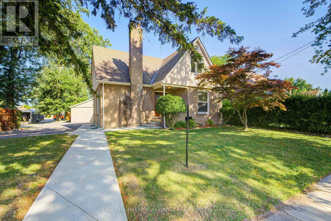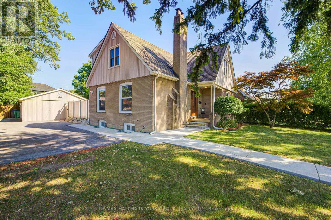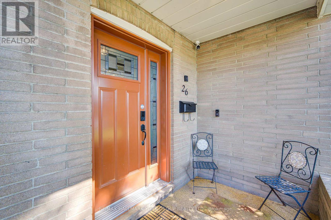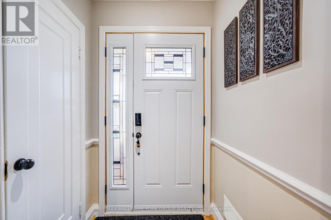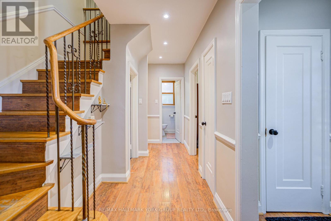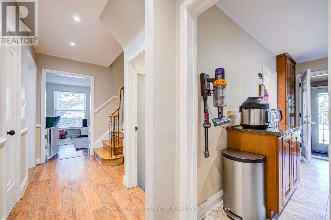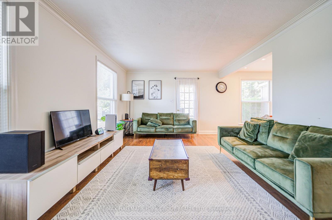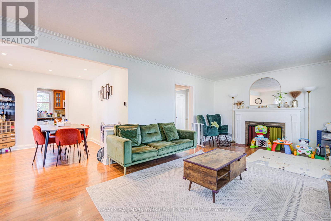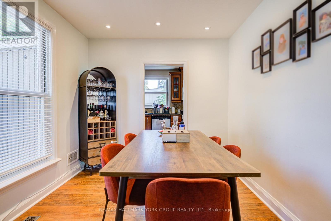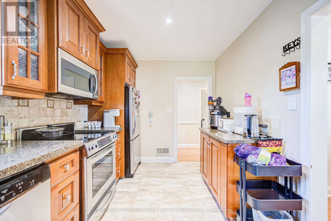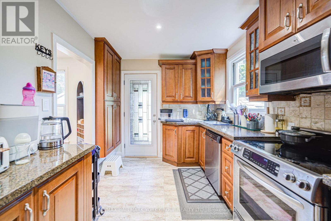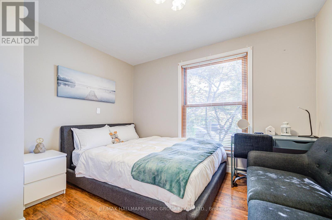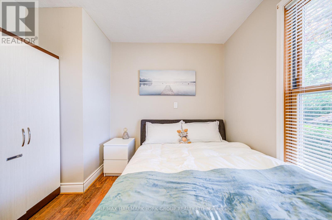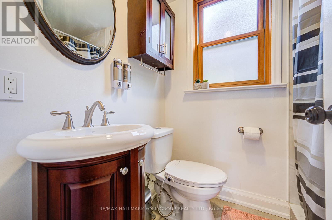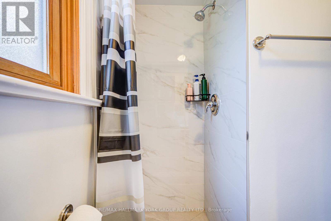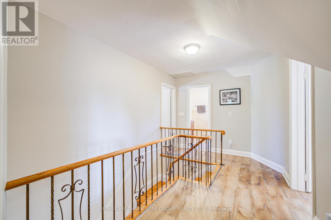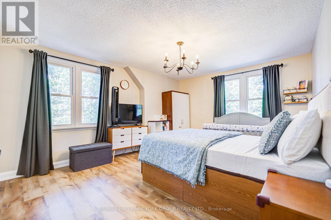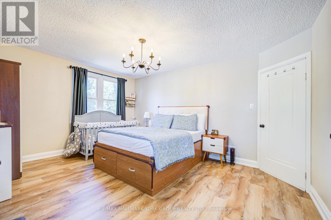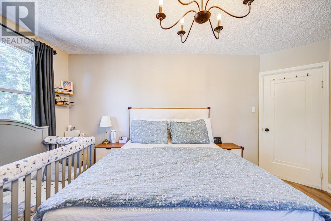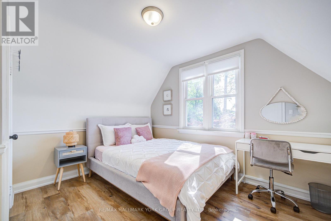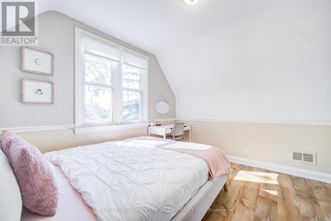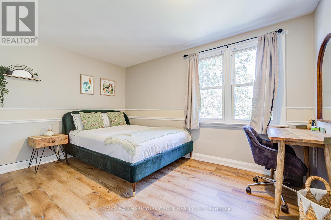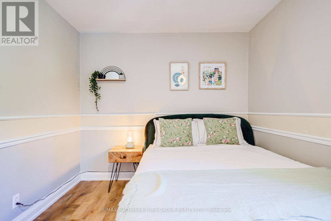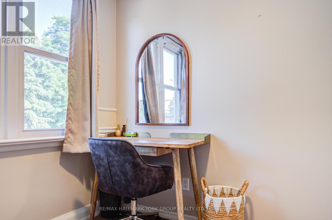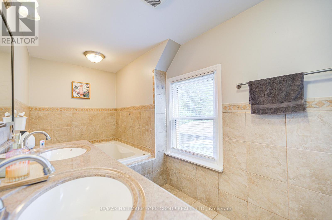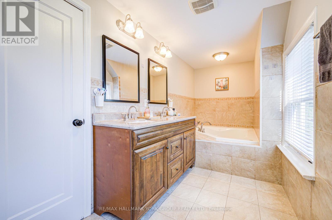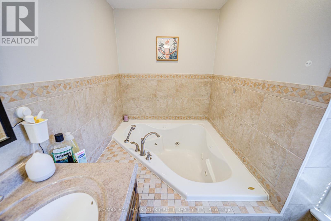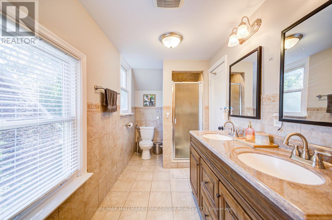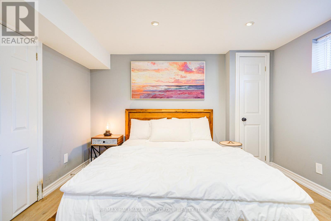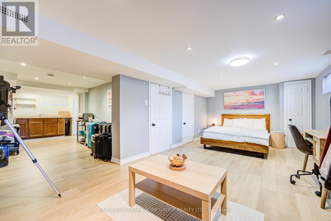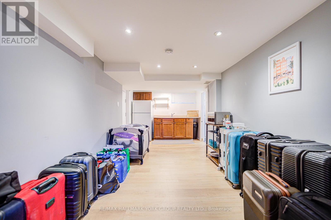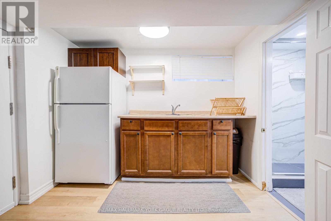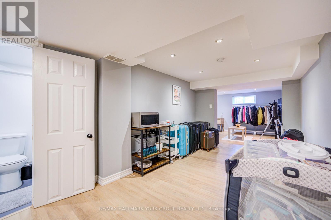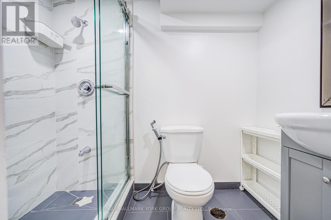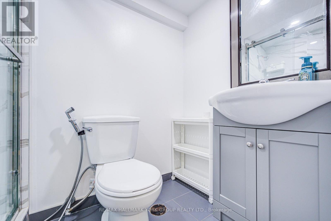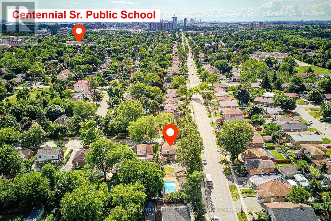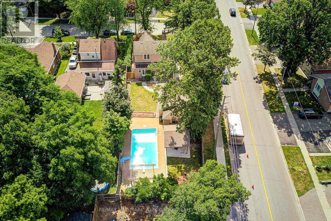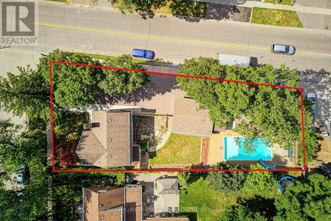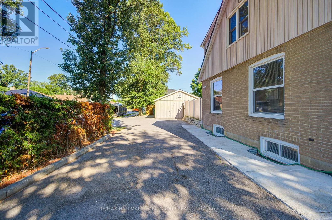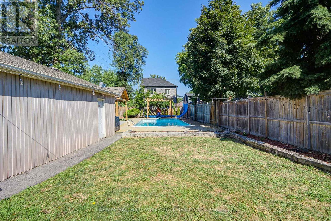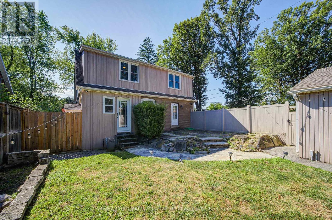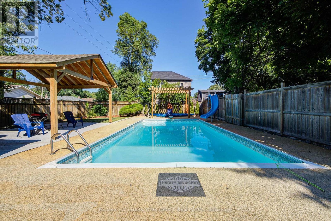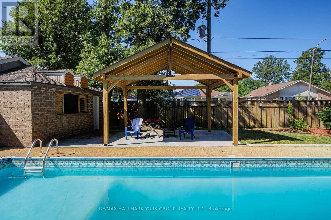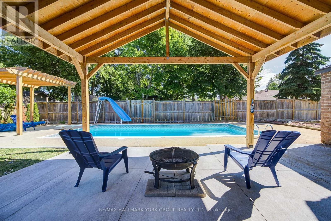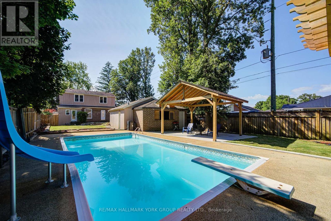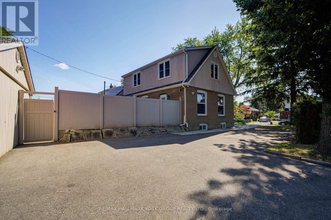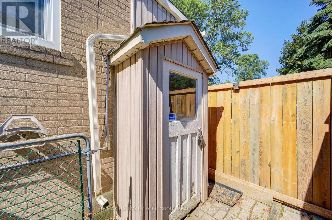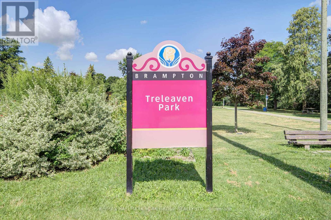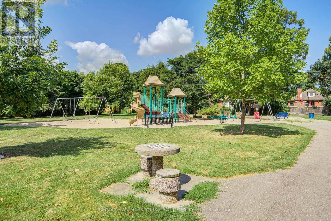26 Gregory Street Brampton, Ontario L6Y 1G1
5 Bedroom
3 Bathroom
1500 - 2000 sqft
Fireplace
Inground Pool
Central Air Conditioning
Forced Air
$868,800
Welcome to your private retreat right in the heart of Brampton! This lovingly cared-for detached home sits on a rare, extra-large lot and offers a backyard designed for fun and relaxation-featuring an in-ground pool, cabana bar, and beautiful landscaping. Inside, enjoy hardwood and laminate flooring throughout and a fully finished basement with its own entrance-great for in-laws, guests, or additional income. Located steps from schools, parks, transit, shopping, and places of worship, and only minutes from Downtown Brampton. A wonderful home that blends comfort, convenience, and long-term value. (id:60365)
Property Details
| MLS® Number | W12578300 |
| Property Type | Single Family |
| Community Name | Downtown Brampton |
| AmenitiesNearBy | Park, Public Transit, Schools |
| ParkingSpaceTotal | 6 |
| PoolType | Inground Pool |
Building
| BathroomTotal | 3 |
| BedroomsAboveGround | 4 |
| BedroomsBelowGround | 1 |
| BedroomsTotal | 5 |
| Appliances | Dishwasher, Dryer, Hood Fan, Stove, Washer, Refrigerator |
| BasementDevelopment | Finished |
| BasementFeatures | Separate Entrance |
| BasementType | N/a (finished), N/a |
| ConstructionStyleAttachment | Detached |
| CoolingType | Central Air Conditioning |
| ExteriorFinish | Brick, Vinyl Siding |
| FireplacePresent | Yes |
| FlooringType | Ceramic, Laminate, Hardwood, Concrete |
| HalfBathTotal | 1 |
| HeatingFuel | Natural Gas |
| HeatingType | Forced Air |
| StoriesTotal | 2 |
| SizeInterior | 1500 - 2000 Sqft |
| Type | House |
| UtilityWater | Municipal Water |
Parking
| Detached Garage | |
| Garage |
Land
| Acreage | No |
| LandAmenities | Park, Public Transit, Schools |
| Sewer | Sanitary Sewer |
| SizeDepth | 169 Ft ,7 In |
| SizeFrontage | 66 Ft ,1 In |
| SizeIrregular | 66.1 X 169.6 Ft ; Corner Lot. Driveway On Mcmurchy. Pool. |
| SizeTotalText | 66.1 X 169.6 Ft ; Corner Lot. Driveway On Mcmurchy. Pool.|under 1/2 Acre |
| ZoningDescription | R1b |
Rooms
| Level | Type | Length | Width | Dimensions |
|---|---|---|---|---|
| Second Level | Primary Bedroom | 3.8 m | 4.59 m | 3.8 m x 4.59 m |
| Second Level | Bedroom 2 | 4.05 m | 2.79 m | 4.05 m x 2.79 m |
| Second Level | Bedroom 3 | 3.45 m | 2.99 m | 3.45 m x 2.99 m |
| Basement | Living Room | 3.52 m | 3.69 m | 3.52 m x 3.69 m |
| Basement | Dining Room | 3.06 m | 2.65 m | 3.06 m x 2.65 m |
| Basement | Kitchen | 2.57 m | 2.65 m | 2.57 m x 2.65 m |
| Basement | Laundry Room | 5.74 m | 5.76 m | 5.74 m x 5.76 m |
| Basement | Bedroom 4 | 3.35 m | 2.76 m | 3.35 m x 2.76 m |
| Main Level | Bedroom 4 | 3.75 m | 3.2 m | 3.75 m x 3.2 m |
| Main Level | Bedroom | 3.47 m | 3.07 m | 3.47 m x 3.07 m |
| Main Level | Dining Room | 3.2 m | 2.77 m | 3.2 m x 2.77 m |
| Main Level | Kitchen | 2.55 m | 4.02 m | 2.55 m x 4.02 m |
| Main Level | Living Room | 3.7 m | 6.84 m | 3.7 m x 6.84 m |
Utilities
| Cable | Available |
| Electricity | Installed |
| Sewer | Installed |
Merrick Bao
Salesperson
RE/MAX Hallmark York Group Realty Ltd.
25 Millard Ave West Unit B - 2nd Flr
Newmarket, Ontario L3Y 7R5
25 Millard Ave West Unit B - 2nd Flr
Newmarket, Ontario L3Y 7R5

