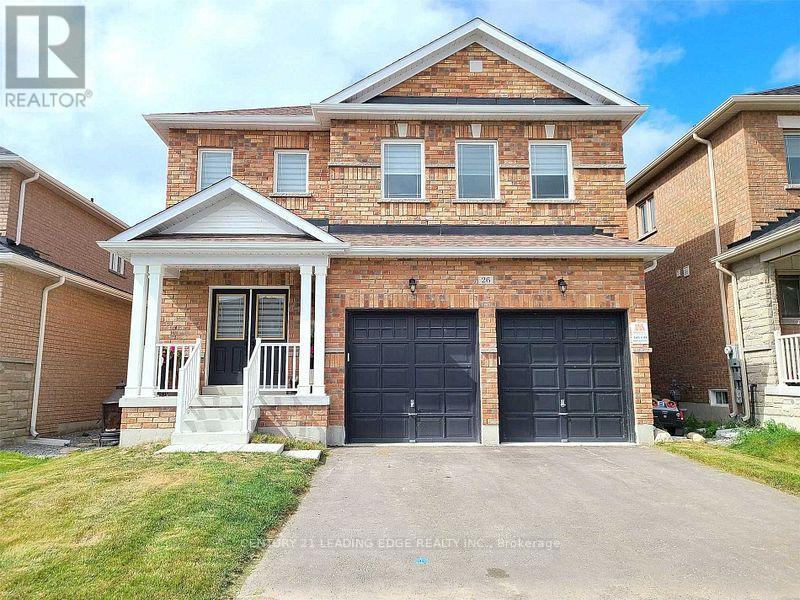26 Furniss Street Brock, Ontario L0K 1A0
$2,800 Monthly
Welcome to this beautiful 4-bedroom, 4-bathroom home plus a main floor Office. Nestled in a desirable neighborhood, this well maintained home offers spacious living areas with open-concept layout featuring a formal living and dining room, and a family room with fireplace ideal for everyday living. Equipped with stainless steel appliances and quartz countertops. Approx. 3000 Sq Ft., Hardwood floors and 9Ft Ceiling throughout the main floor! Beautiful primary bedroom with 5-Piece ensuite! Close to Lake Simcoe and all town amenities; schools, parks, shopping and lots more! (id:60365)
Property Details
| MLS® Number | N12219543 |
| Property Type | Single Family |
| Community Name | Beaverton |
| AmenitiesNearBy | Park, Place Of Worship, Schools |
| ParkingSpaceTotal | 4 |
Building
| BathroomTotal | 4 |
| BedroomsAboveGround | 4 |
| BedroomsBelowGround | 1 |
| BedroomsTotal | 5 |
| Age | 0 To 5 Years |
| Amenities | Fireplace(s) |
| BasementDevelopment | Unfinished |
| BasementType | N/a (unfinished) |
| ConstructionStyleAttachment | Detached |
| CoolingType | Central Air Conditioning |
| ExteriorFinish | Brick |
| FireplacePresent | Yes |
| FoundationType | Concrete |
| HeatingFuel | Natural Gas |
| HeatingType | Forced Air |
| StoriesTotal | 2 |
| SizeInterior | 2500 - 3000 Sqft |
| Type | House |
| UtilityWater | Municipal Water |
Parking
| Attached Garage | |
| Garage |
Land
| Acreage | No |
| LandAmenities | Park, Place Of Worship, Schools |
| Sewer | Sanitary Sewer |
Rooms
| Level | Type | Length | Width | Dimensions |
|---|---|---|---|---|
| Second Level | Primary Bedroom | 5.49 m | 4.6 m | 5.49 m x 4.6 m |
| Second Level | Bedroom 2 | 4.35 m | 3.97 m | 4.35 m x 3.97 m |
| Second Level | Bedroom 3 | 5.59 m | 3.6 m | 5.59 m x 3.6 m |
| Second Level | Bedroom 4 | 3.4 m | 4.55 m | 3.4 m x 4.55 m |
| Main Level | Living Room | 6.7 m | 3.66 m | 6.7 m x 3.66 m |
| Main Level | Dining Room | 6.7 m | 3.66 m | 6.7 m x 3.66 m |
| Main Level | Family Room | 4.53 m | 3.45 m | 4.53 m x 3.45 m |
| Main Level | Kitchen | 2.74 m | 3.45 m | 2.74 m x 3.45 m |
| Main Level | Eating Area | 2.7 m | 3.95 m | 2.7 m x 3.95 m |
| Main Level | Office | 3.61 m | 2.7 m | 3.61 m x 2.7 m |
Utilities
| Electricity | Installed |
| Sewer | Installed |
https://www.realtor.ca/real-estate/28466738/26-furniss-street-brock-beaverton-beaverton
Jessica Jennings
Salesperson
6311 Main Street
Stouffville, Ontario L4A 1G5
Wei Hwa
Broker
18 Wynford Drive #214
Toronto, Ontario M3C 3S2



























