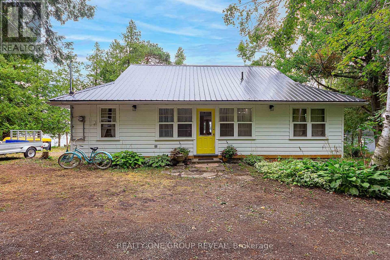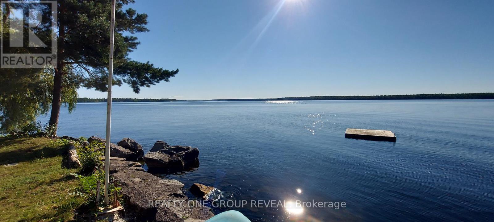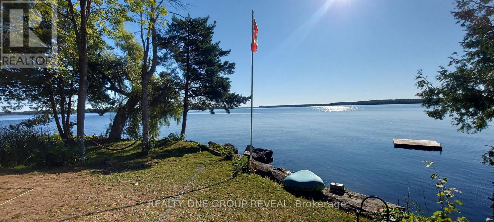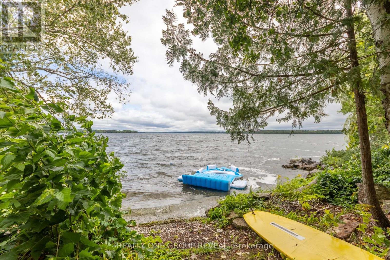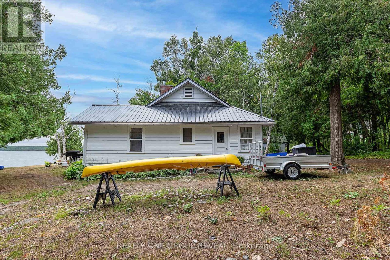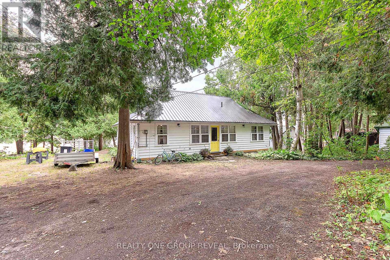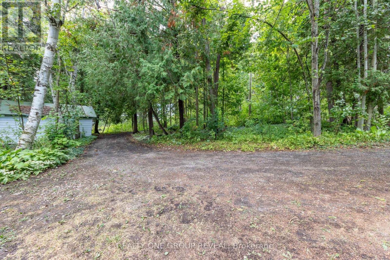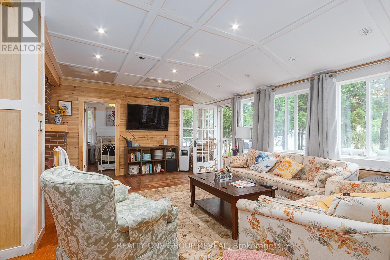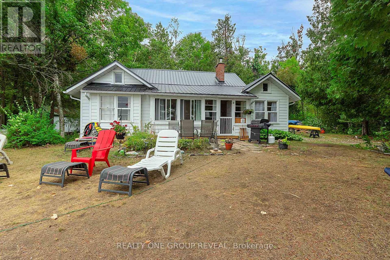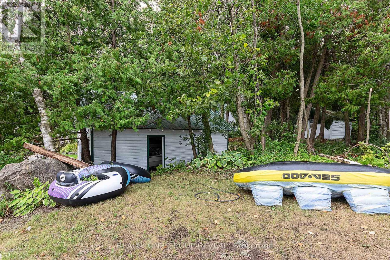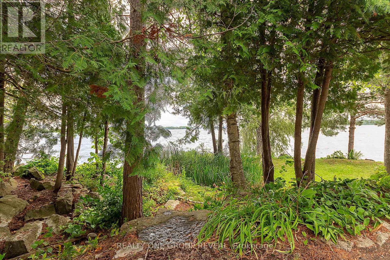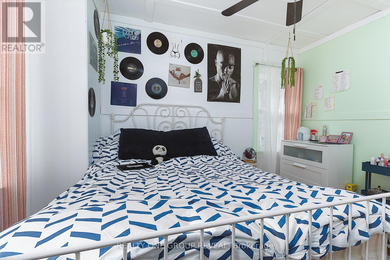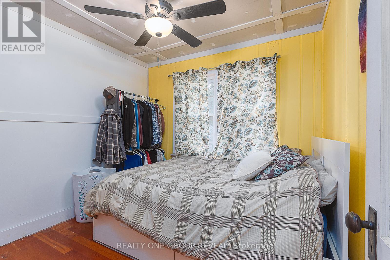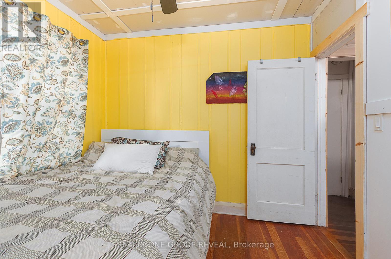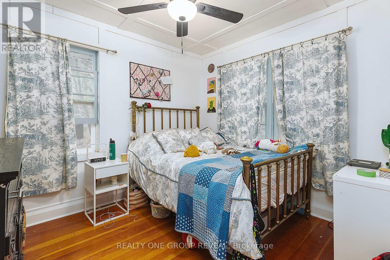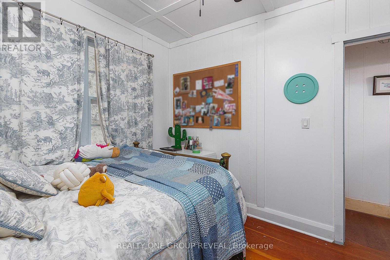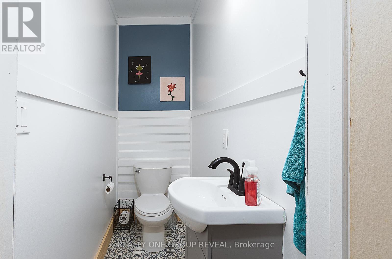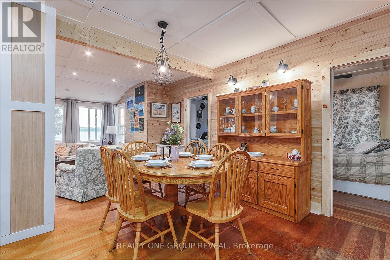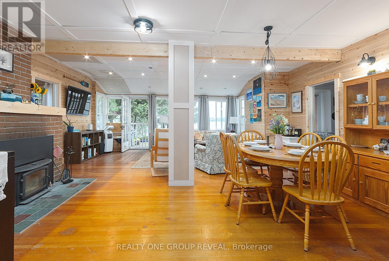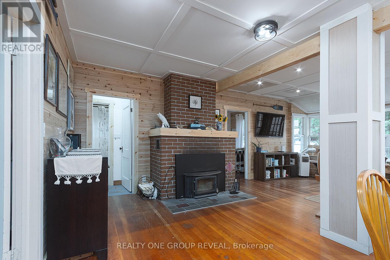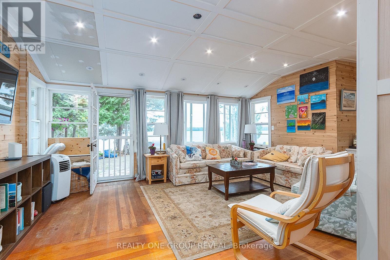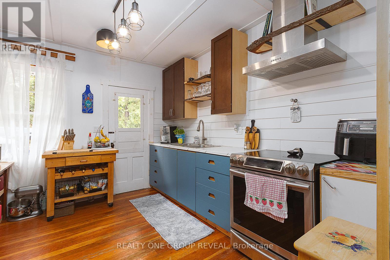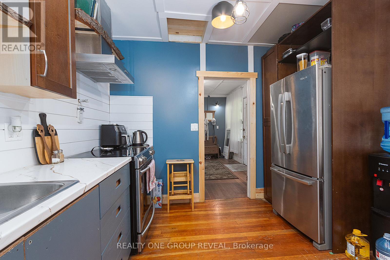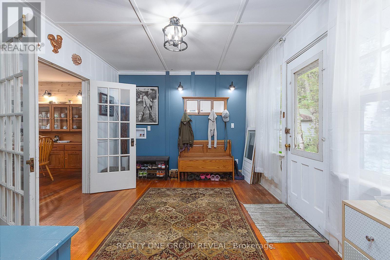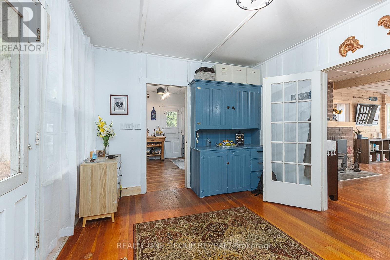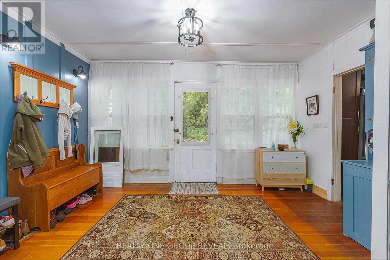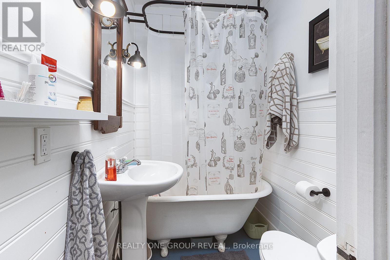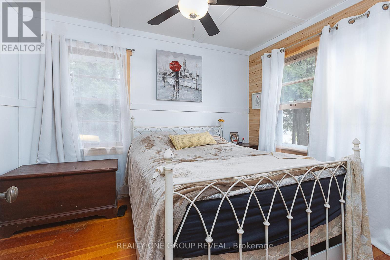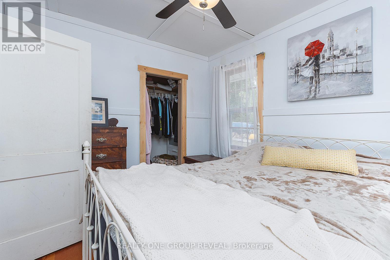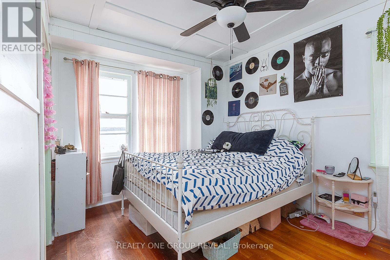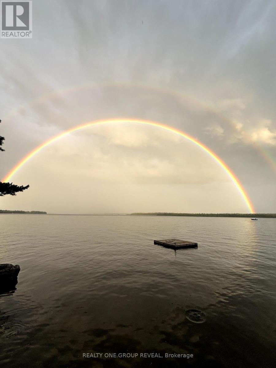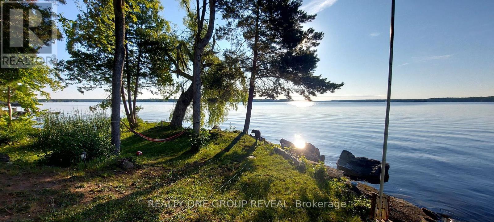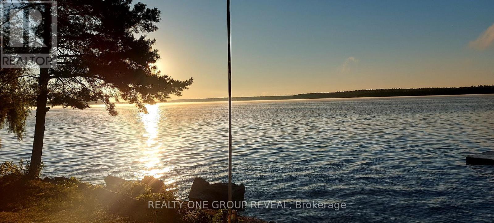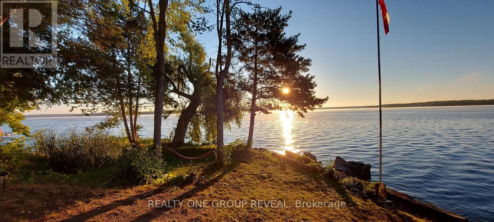26 Fire Route 128 E Trent Lakes, Ontario K0M 1A0
$1,050,000
Welcome to this inviting 3-season Pigeon Lake cottage offering 180-200 feet of pristine waterfront complete with a boathouse. With a generous shoreline and stunning views, its perfect for swimming, boating, and relaxing by the lake throughout the warmer months, while still offering access to 250 acres of private snowmobile trails for winter recreation nearby.The cottage has been updated with a durable metal roof, new wiring, and modern potlighting, while an airtight fireplace creates a cozy atmosphere on cooler evenings. Added conveniences include a dishwasher rough-in and plumbed-in laundry, giving you the option to customize further. A true lakeside retreat, this 3-season getaway blends comfort, modern upgrades, and the natural beauty of sought-after Pigeon Lake. (id:60365)
Property Details
| MLS® Number | X12365253 |
| Property Type | Single Family |
| Community Name | Trent Lakes |
| Easement | Other, None |
| Features | Irregular Lot Size |
| ParkingSpaceTotal | 5 |
| Structure | Boathouse |
| ViewType | Direct Water View |
| WaterFrontType | Waterfront |
Building
| BathroomTotal | 2 |
| BedroomsAboveGround | 4 |
| BedroomsTotal | 4 |
| Amenities | Fireplace(s) |
| ArchitecturalStyle | Bungalow |
| ConstructionStyleAttachment | Detached |
| ExteriorFinish | Vinyl Siding |
| FireplacePresent | Yes |
| FireplaceTotal | 1 |
| FireplaceType | Woodstove |
| FoundationType | Block |
| HalfBathTotal | 1 |
| HeatingFuel | Wood |
| HeatingType | Other |
| StoriesTotal | 1 |
| SizeInterior | 700 - 1100 Sqft |
| Type | House |
Parking
| Detached Garage | |
| Garage |
Land
| AccessType | Year-round Access |
| Acreage | No |
| Sewer | Septic System |
| SizeDepth | 332 Ft ,8 In |
| SizeFrontage | 62 Ft ,2 In |
| SizeIrregular | 62.2 X 332.7 Ft ; 1.362 Acres |
| SizeTotalText | 62.2 X 332.7 Ft ; 1.362 Acres|1/2 - 1.99 Acres |
Rooms
| Level | Type | Length | Width | Dimensions |
|---|---|---|---|---|
| Main Level | Primary Bedroom | 2.9 m | 3.64 m | 2.9 m x 3.64 m |
| Main Level | Bedroom 2 | 2.89 m | 3.27 m | 2.89 m x 3.27 m |
| Main Level | Bedroom 3 | 2.92 m | 2.9 m | 2.92 m x 2.9 m |
| Main Level | Bedroom 4 | 2.9 m | 3.2 m | 2.9 m x 3.2 m |
| Main Level | Kitchen | 3.14 m | 3.7 m | 3.14 m x 3.7 m |
| Main Level | Dining Room | 3.3 m | 6.12 m | 3.3 m x 6.12 m |
| Main Level | Living Room | 3.9 m | 6.12 m | 3.9 m x 6.12 m |
https://www.realtor.ca/real-estate/28778991/26-fire-route-128-e-trent-lakes-trent-lakes
Michael Emmanuel Beckford
Salesperson
813 Dundas St West #1
Whitby, Ontario L1N 2N6

