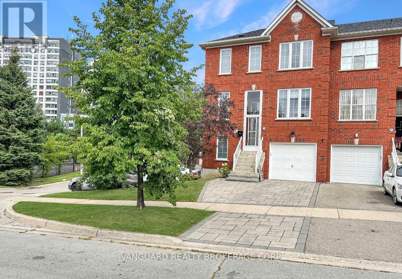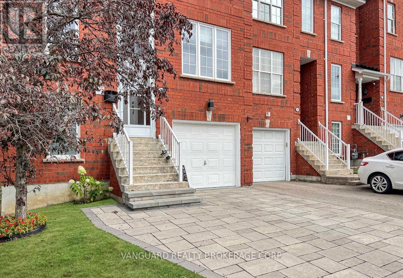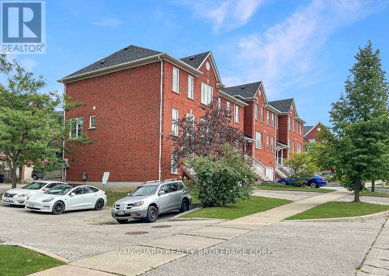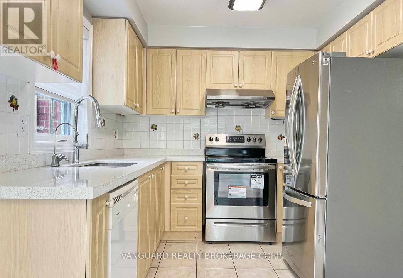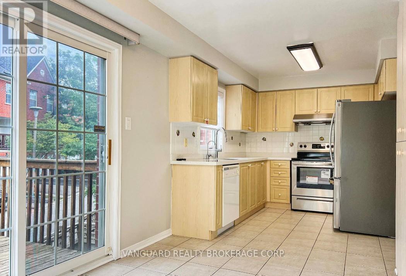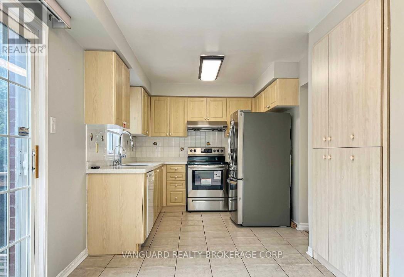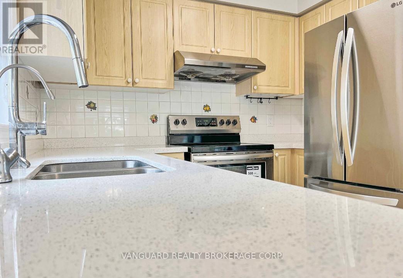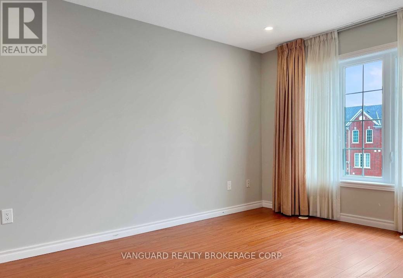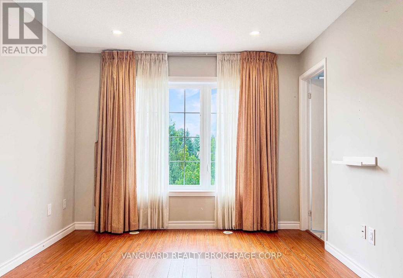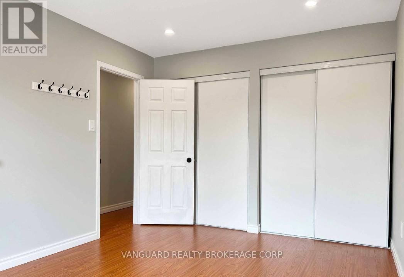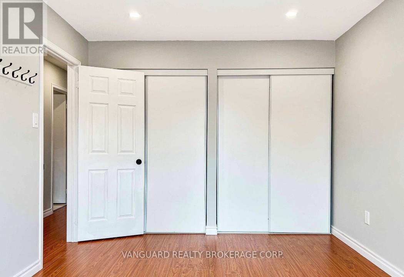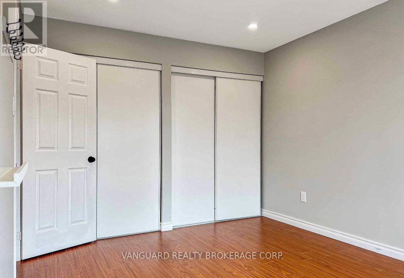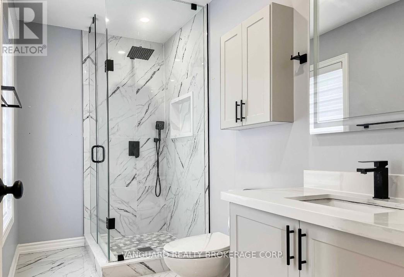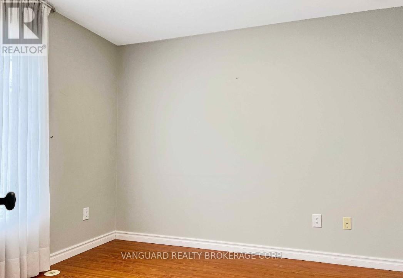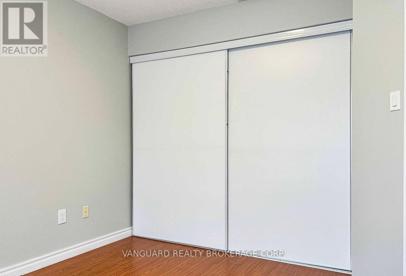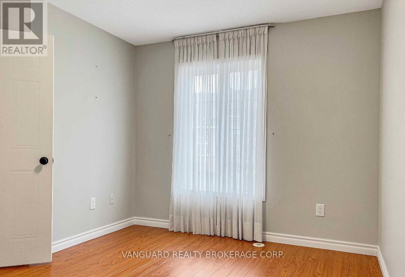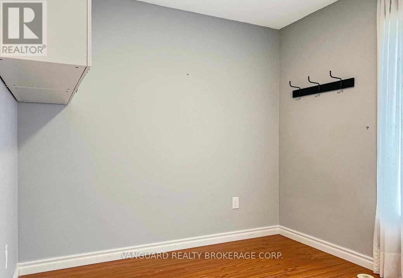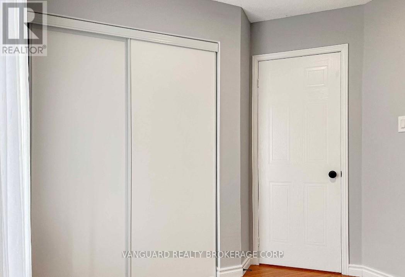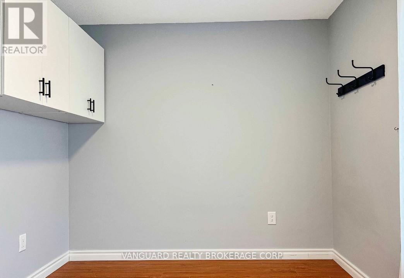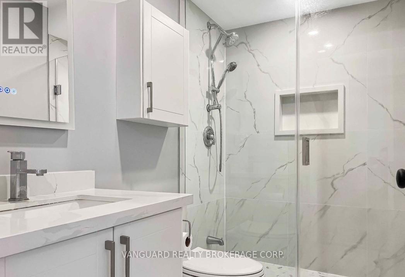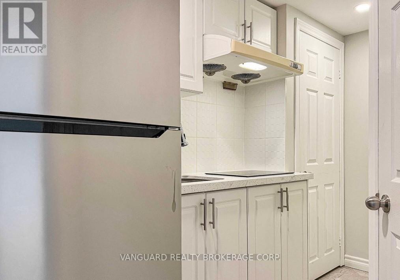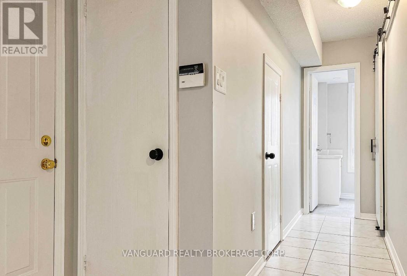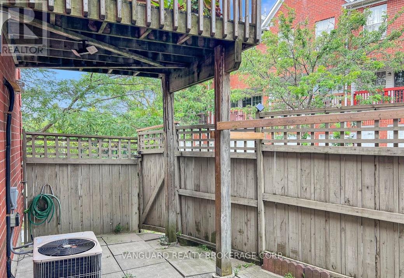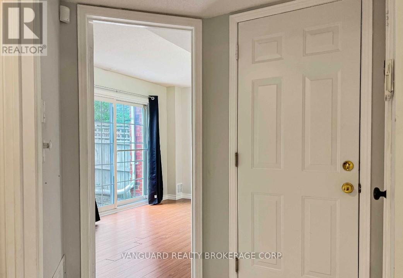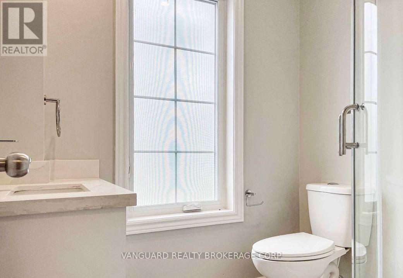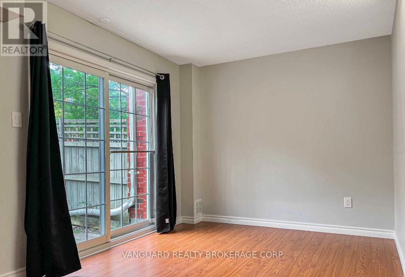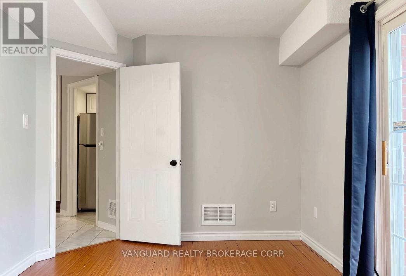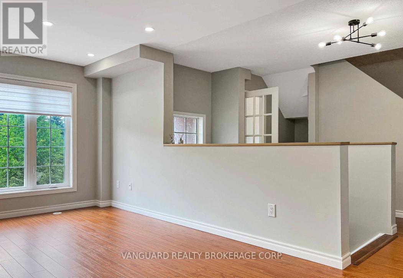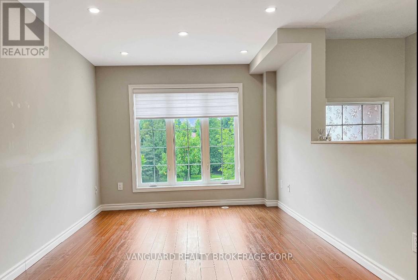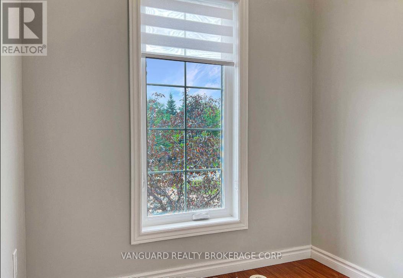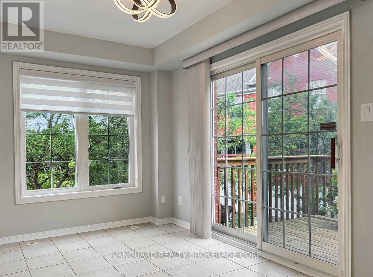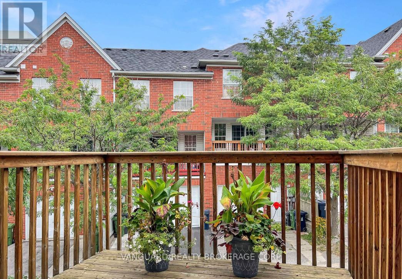26 Exchequer Place Toronto, Ontario M1S 5R9
$3,000 Monthly
Welcome to this bright and beautifully maintained 3-storey end-unit townhome in a family friendly neighborhood. Offering a 3 + 1 bedroom layout with pot lights throughout, this home provides space, comfort, and functionality. The main floor features an inviting living room, den and open concept kitchen/dining area with a walk-out to a private balcony, ideal for morning coffee or evening relaxation. A renovated kitchen with brand new appliances and quality finishes flows seamlessly for everyday living. Upstairs showcases three spacious bedrooms and updated bathrooms with modern fixtures. The finished above-grade lower level includes a separate bedroom, kitchenette, and walk-out to a fenced yard-perfect for extended family or guests (no sub-leasing permitted). Direct garage access from the interior adds convenience, with visitor parking located right beside the home. Enjoy a quiet, well-kept setting with an interlocked driveway. Steps to Woodside Square Mall, Finch Ave E buses, McCowan Rd, schools, parks, and all amenities. A move-in-ready opportunity combining comfort, location, and value. (id:60365)
Property Details
| MLS® Number | E12471458 |
| Property Type | Single Family |
| Community Name | Agincourt North |
| AmenitiesNearBy | Hospital, Park, Public Transit, Schools |
| CommunityFeatures | Pets Not Allowed, Community Centre |
| Features | Balcony, Carpet Free |
| ParkingSpaceTotal | 3 |
Building
| BathroomTotal | 4 |
| BedroomsAboveGround | 3 |
| BedroomsBelowGround | 1 |
| BedroomsTotal | 4 |
| Age | 16 To 30 Years |
| BasementDevelopment | Finished |
| BasementFeatures | Walk Out |
| BasementType | N/a (finished) |
| CoolingType | Central Air Conditioning |
| ExteriorFinish | Brick |
| FlooringType | Laminate, Tile |
| HalfBathTotal | 1 |
| HeatingFuel | Natural Gas |
| HeatingType | Forced Air |
| StoriesTotal | 3 |
| SizeInterior | 1200 - 1399 Sqft |
| Type | Row / Townhouse |
Parking
| Attached Garage | |
| Garage |
Land
| Acreage | No |
| LandAmenities | Hospital, Park, Public Transit, Schools |
Rooms
| Level | Type | Length | Width | Dimensions |
|---|---|---|---|---|
| Lower Level | Bedroom | 4.13 m | 2.84 m | 4.13 m x 2.84 m |
| Lower Level | Kitchen | 3.13 m | 1.53 m | 3.13 m x 1.53 m |
| Main Level | Living Room | 6.25 m | 3 m | 6.25 m x 3 m |
| Main Level | Kitchen | 4.3 m | 2.4 m | 4.3 m x 2.4 m |
| Main Level | Dining Room | 2.3 m | 2.4 m | 2.3 m x 2.4 m |
| Main Level | Den | 2.06 m | 1.63 m | 2.06 m x 1.63 m |
| Upper Level | Primary Bedroom | 4.31 m | 3.12 m | 4.31 m x 3.12 m |
| Upper Level | Bedroom | 3.35 m | 2.95 m | 3.35 m x 2.95 m |
| Upper Level | Bedroom | 2.95 m | 2.72 m | 2.95 m x 2.72 m |
Lisa Truong
Salesperson
668 Millway Ave #6
Vaughan, Ontario L4K 3V2

