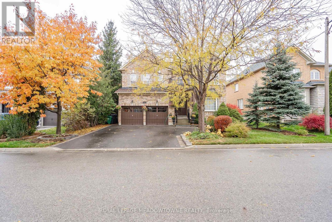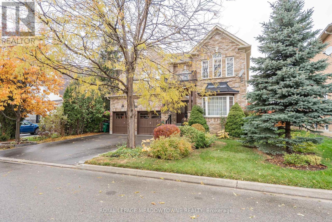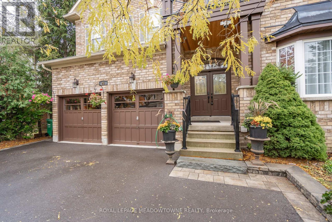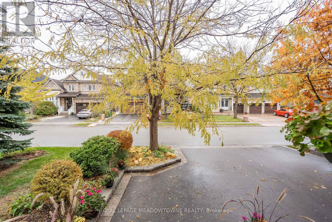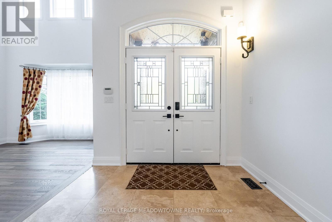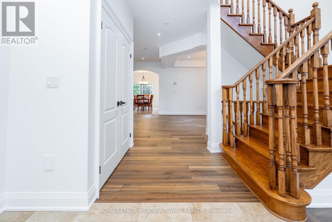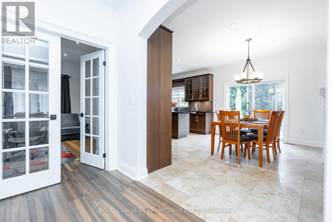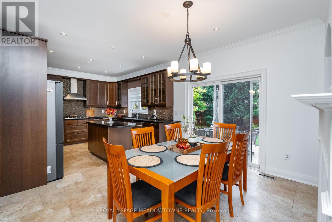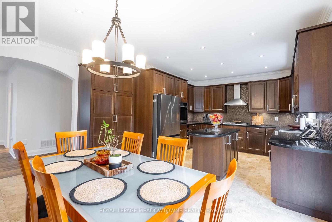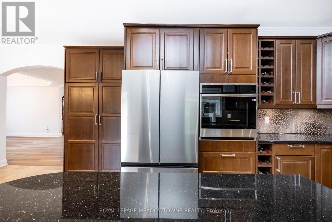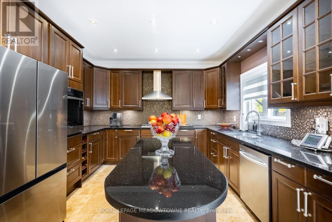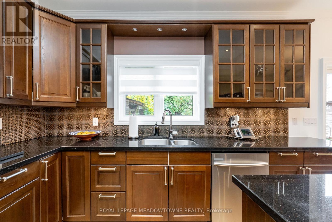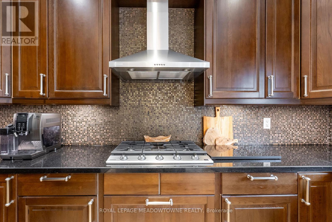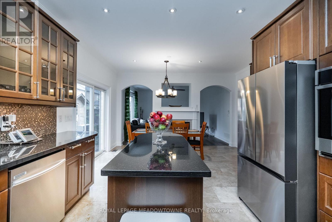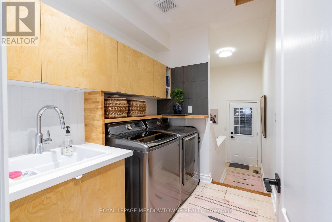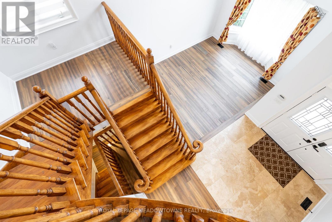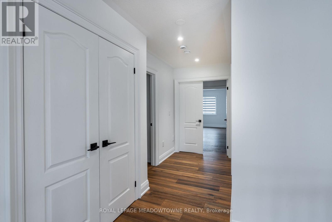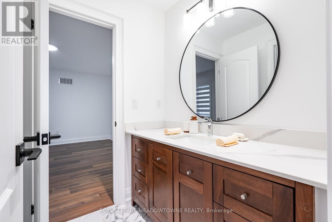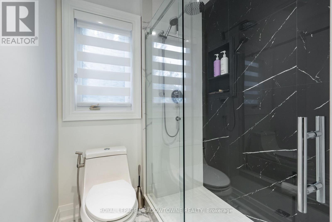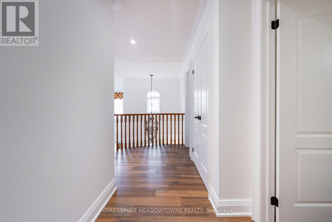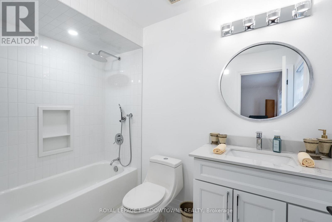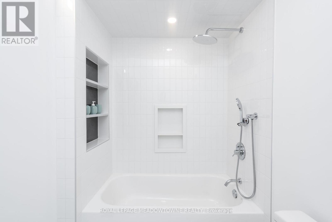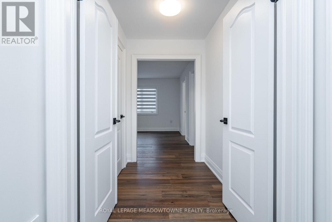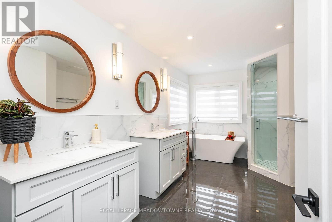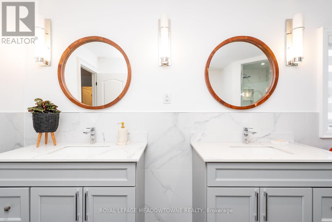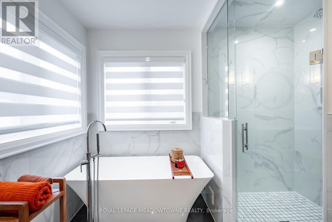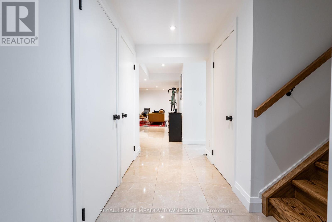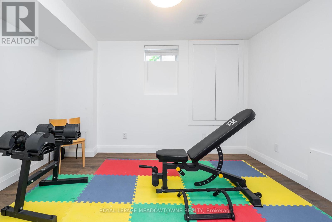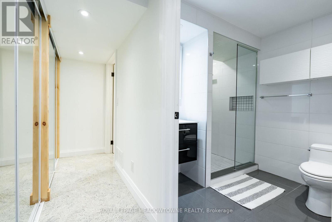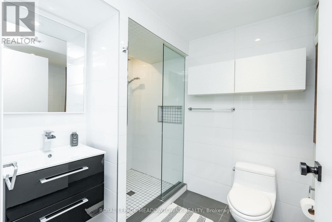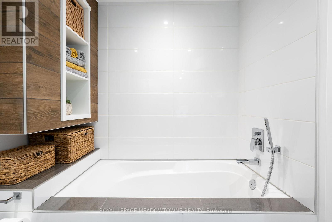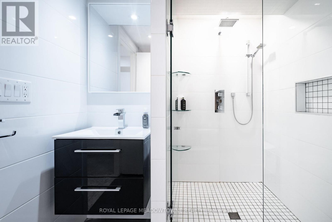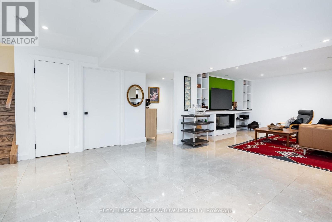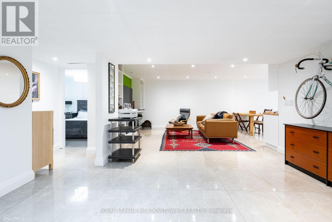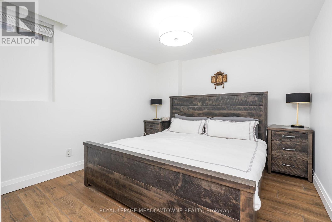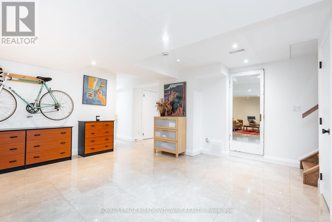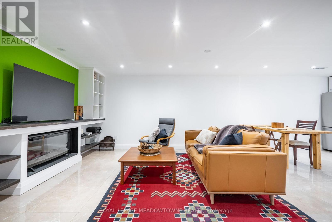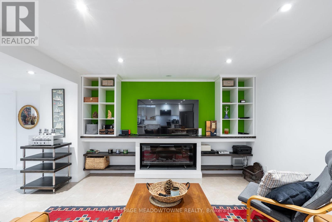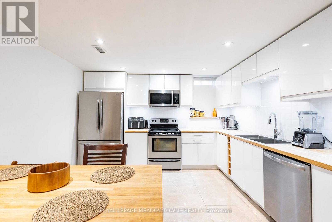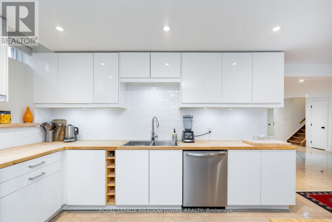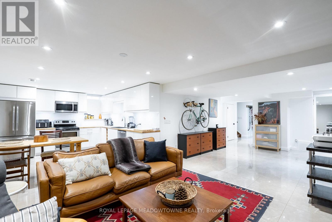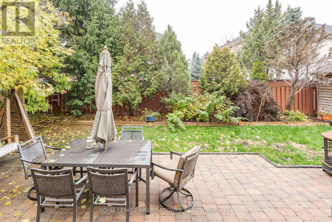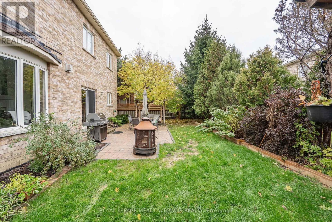26 Emperor Drive Brampton, Ontario L6P 1X5
$2,099,000
Experience refined living in this beautifully renovated home, redesigned from top to bottom with high-end finishes and attention to every detail. This spacious 4+2-bedroom, 5-bathroom residence features an open-concept layout, two custom-built kitchens, two separate laundry rooms, and abundant custom storage and closets throughout. The main kitchen is a true chef's delight - equipped with a professional-grade gas stove, built-in oven, and expansive counter space perfect for cooking and entertaining guests. The inviting recreation room showcases a custom entertainment wall with a fireplace, ideal for family gatherings or cozy nights in. Outside, enjoy a wide lot offering privacy and generous spacing between homes. The custom sliding gates lead to a lush backyard with mature trees, bespoke swings, and elegant patio furniture, creating your own backyard oasis for summer evenings. (id:60365)
Property Details
| MLS® Number | W12535154 |
| Property Type | Single Family |
| Community Name | Vales of Castlemore |
| Features | Flat Site, Carpet Free |
| ParkingSpaceTotal | 5 |
| Structure | Patio(s), Porch, Shed |
| ViewType | City View |
Building
| BathroomTotal | 5 |
| BedroomsAboveGround | 4 |
| BedroomsBelowGround | 2 |
| BedroomsTotal | 6 |
| Age | 16 To 30 Years |
| Amenities | Fireplace(s) |
| BasementDevelopment | Finished |
| BasementType | N/a (finished) |
| ConstructionStyleAttachment | Detached |
| CoolingType | Central Air Conditioning |
| ExteriorFinish | Brick |
| FireplacePresent | Yes |
| FireplaceTotal | 2 |
| FlooringType | Tile, Hardwood, Ceramic |
| FoundationType | Concrete |
| HalfBathTotal | 1 |
| HeatingFuel | Natural Gas |
| HeatingType | Forced Air |
| StoriesTotal | 2 |
| SizeInterior | 3500 - 5000 Sqft |
| Type | House |
| UtilityWater | Municipal Water |
Parking
| Attached Garage | |
| Garage |
Land
| Acreage | No |
| Sewer | Sanitary Sewer |
| SizeDepth | 98 Ft ,4 In |
| SizeFrontage | 60 Ft |
| SizeIrregular | 60 X 98.4 Ft |
| SizeTotalText | 60 X 98.4 Ft |
Rooms
| Level | Type | Length | Width | Dimensions |
|---|---|---|---|---|
| Second Level | Bedroom 4 | 5.46 m | 3.66 m | 5.46 m x 3.66 m |
| Second Level | Primary Bedroom | 6.8 m | 3.89 m | 6.8 m x 3.89 m |
| Second Level | Bedroom 2 | 5.05 m | 4.2 m | 5.05 m x 4.2 m |
| Second Level | Bedroom 3 | 4.53 m | 3.53 m | 4.53 m x 3.53 m |
| Basement | Kitchen | 3.96 m | 3.61 m | 3.96 m x 3.61 m |
| Basement | Recreational, Games Room | 5.28 m | 8.88 m | 5.28 m x 8.88 m |
| Basement | Bedroom | 3.05 m | 3.19 m | 3.05 m x 3.19 m |
| Basement | Bedroom | 3.18 m | 3.86 m | 3.18 m x 3.86 m |
| Main Level | Kitchen | 3.84 m | 4.46 m | 3.84 m x 4.46 m |
| Main Level | Eating Area | 3.06 m | 4.56 m | 3.06 m x 4.56 m |
| Main Level | Family Room | 4.53 m | 4.46 m | 4.53 m x 4.46 m |
| Main Level | Living Room | 3.34 m | 4.32 m | 3.34 m x 4.32 m |
| Main Level | Dining Room | 7.33 m | 6.47 m | 7.33 m x 6.47 m |
| Main Level | Office | 4 m | 2.96 m | 4 m x 2.96 m |
| Main Level | Laundry Room | 2.76 m | 2.7 m | 2.76 m x 2.7 m |
Arnold Danowski
Salesperson
6948 Financial Drive Suite A
Mississauga, Ontario L5N 8J4

