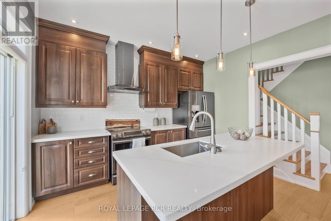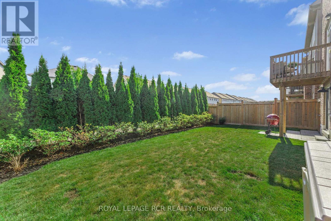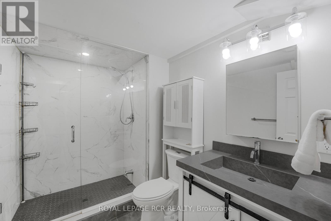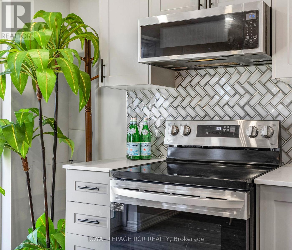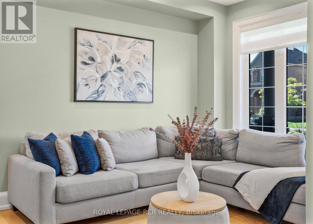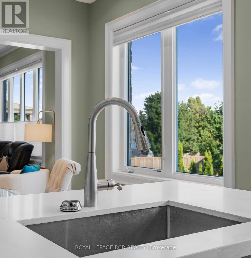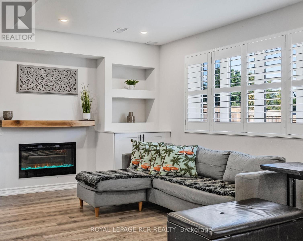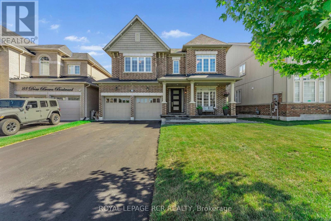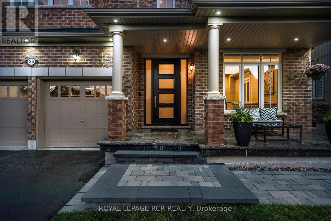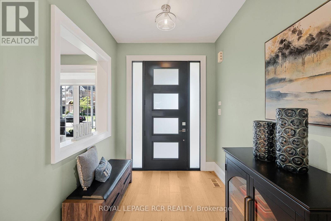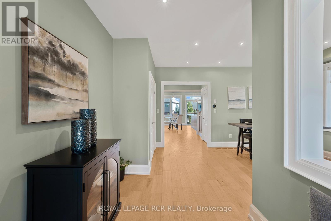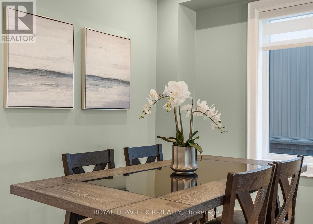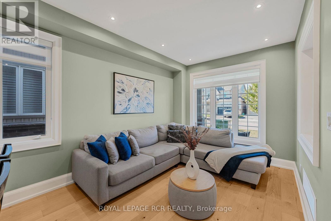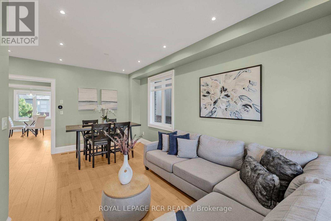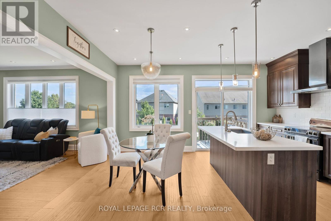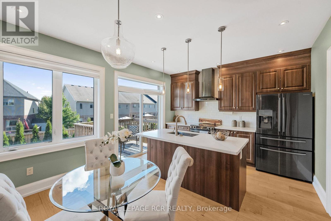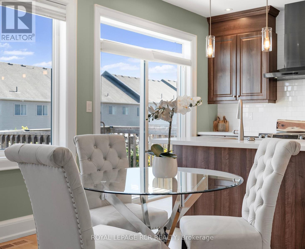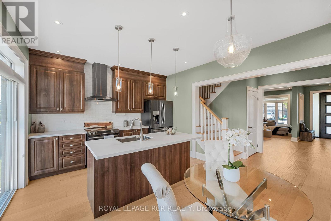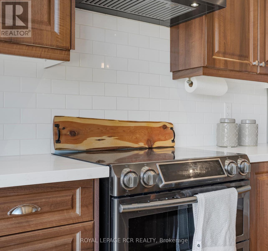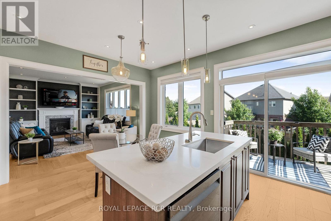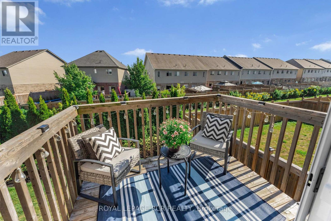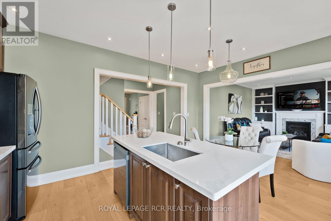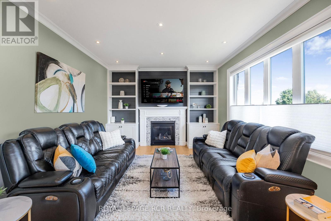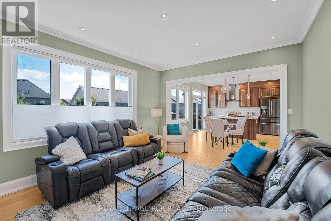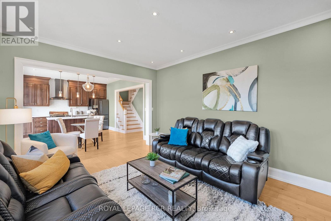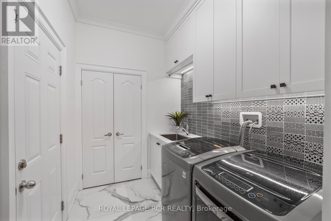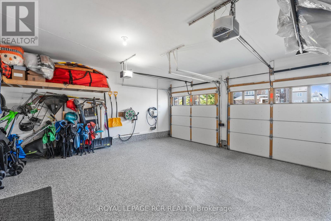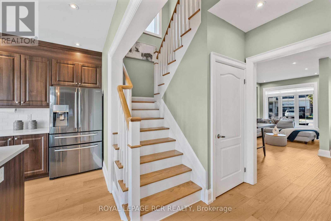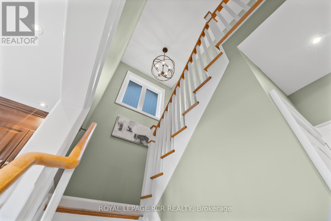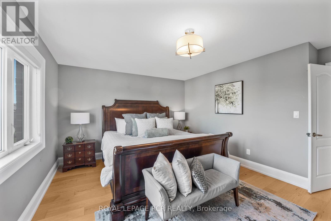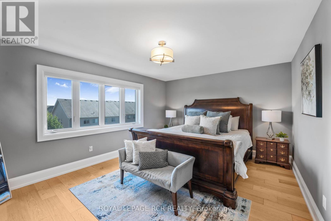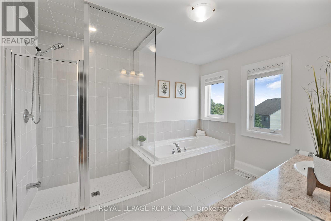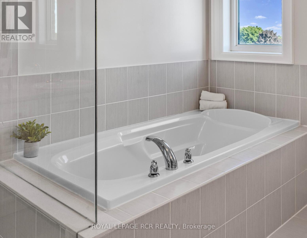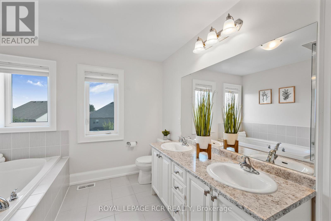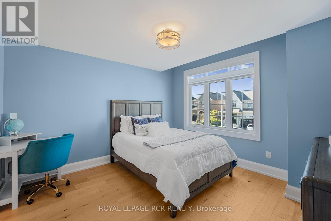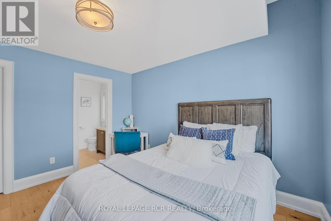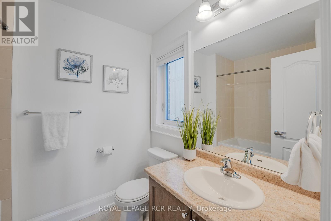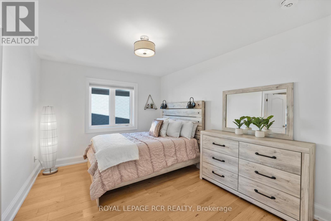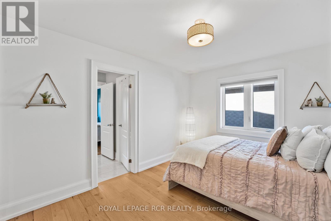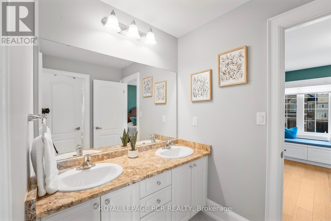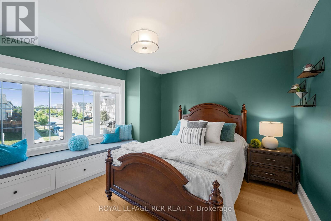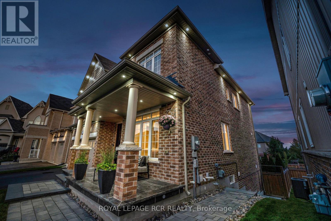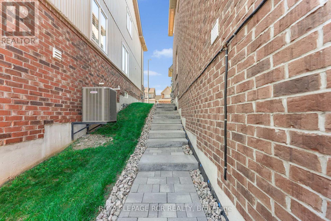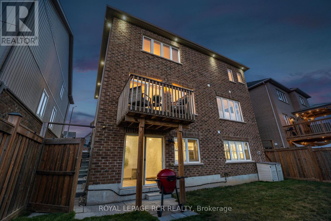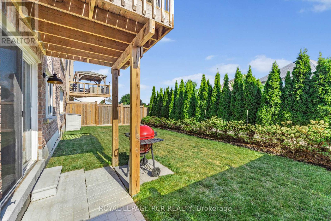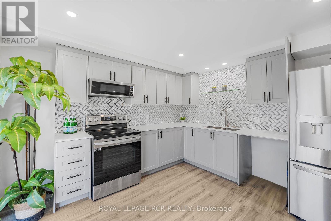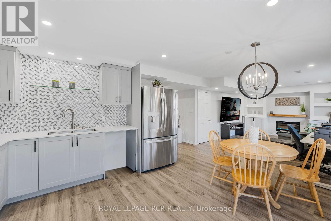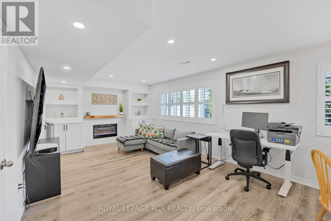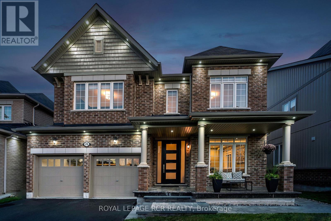5 Bedroom
5 Bathroom
2000 - 2500 sqft
Fireplace
Central Air Conditioning
Forced Air
$1,379,888
Space. Style. Flexibility. Discover your dream house in one of Orangeville's most desired neighbourhoods! Spacious & impressive (2470 up + 906 down = 3376 combined sq ft), this 2-storey features 4+1 bedrooms, 4+1 bathrooms, a "walk-out" in-law suite with future potential for income, parking for six & premium upgrades throughout. This home seamlessly blends functionality & comfort, making 26 Drew Brown an ideal choice for multi-generational families & investors alike. You are greeted by a timeless brick exterior & a welcoming double private driveway. The experience is completed by the striking front door, the custom interlocking steps & pathway, & the covered front porch. You can sit here & enjoy the last precious days of summer, while watching the kids play. Stepping inside you are taken somewhere special, as the quality hard finishes & decor give off a showroom feel. The main floor is both practical & ready to receive your guests, when it's time for a social! Your eyes are then taken to the back of the home, where the kitchen area invites you to keep exploring. Behold the ultimate entertaining zone: a functional layout that is ready to accommodate & create...with a walkout to a deck for grilling & an adjoining family room with a cozy gas fireplace...chat, eat, & be merry! Upstairs you can pick your primary chambers...as there are TWO great bedrooms with their own ensuite bath & walk-in closets. And yes, everyone will be ready on time...as the other two upstairs bedrooms share a Jack & Jill Bath with a double sink. Downstairs...the perfect complement to this stunning abode...a wonderfully appointed 1 bed in-law suite, complete with its own kitchen, laundry & living space. The in-law suite has a separate entrance & pathway...& even a little patio. *EXTRAS*2 car garage w EV charger & epoxy floors! Main Floor - Stove/Fridge/Washer & Dryer: '20. In-Law Suite - Stove/Washer & Dryer: '24, Fridge: '22. Roof Shingles: '18. Furnace, HRV & A/C: '18. Come & se (id:60365)
Property Details
|
MLS® Number
|
W12375670 |
|
Property Type
|
Single Family |
|
Community Name
|
Orangeville |
|
AmenitiesNearBy
|
Schools, Golf Nearby, Place Of Worship |
|
CommunityFeatures
|
School Bus |
|
EquipmentType
|
Water Heater - Gas, Water Heater |
|
Features
|
In-law Suite |
|
ParkingSpaceTotal
|
6 |
|
RentalEquipmentType
|
Water Heater - Gas, Water Heater |
|
Structure
|
Deck |
Building
|
BathroomTotal
|
5 |
|
BedroomsAboveGround
|
4 |
|
BedroomsBelowGround
|
1 |
|
BedroomsTotal
|
5 |
|
Age
|
6 To 15 Years |
|
Amenities
|
Fireplace(s) |
|
Appliances
|
Water Softener, Water Heater, Water Meter, Dishwasher, Dryer, Garage Door Opener, Hood Fan, Microwave, Stove, Washer, Refrigerator |
|
BasementDevelopment
|
Finished |
|
BasementFeatures
|
Walk Out |
|
BasementType
|
N/a (finished) |
|
ConstructionStyleAttachment
|
Detached |
|
CoolingType
|
Central Air Conditioning |
|
ExteriorFinish
|
Brick |
|
FireplacePresent
|
Yes |
|
FireplaceTotal
|
2 |
|
FoundationType
|
Concrete |
|
HalfBathTotal
|
1 |
|
HeatingFuel
|
Natural Gas |
|
HeatingType
|
Forced Air |
|
StoriesTotal
|
2 |
|
SizeInterior
|
2000 - 2500 Sqft |
|
Type
|
House |
|
UtilityWater
|
Municipal Water |
Parking
Land
|
Acreage
|
No |
|
FenceType
|
Fenced Yard |
|
LandAmenities
|
Schools, Golf Nearby, Place Of Worship |
|
Sewer
|
Sanitary Sewer |
|
SizeDepth
|
86 Ft ,3 In |
|
SizeFrontage
|
45 Ft |
|
SizeIrregular
|
45 X 86.3 Ft ; Rectangular W Slight Curve On Ne Corner |
|
SizeTotalText
|
45 X 86.3 Ft ; Rectangular W Slight Curve On Ne Corner |
|
ZoningDescription
|
R4 - Residential Fourth Density |
Rooms
| Level |
Type |
Length |
Width |
Dimensions |
|
Second Level |
Primary Bedroom |
5.18 m |
4.32 m |
5.18 m x 4.32 m |
|
Second Level |
Bedroom 2 |
4.72 m |
3.12 m |
4.72 m x 3.12 m |
|
Second Level |
Bedroom 3 |
4.72 m |
3.63 m |
4.72 m x 3.63 m |
|
Second Level |
Bedroom 4 |
3.78 m |
3.76 m |
3.78 m x 3.76 m |
|
Basement |
Kitchen |
5.05 m |
3.81 m |
5.05 m x 3.81 m |
|
Basement |
Living Room |
4.47 m |
3.58 m |
4.47 m x 3.58 m |
|
Basement |
Bedroom 5 |
3.96 m |
2.31 m |
3.96 m x 2.31 m |
|
Main Level |
Foyer |
3.2 m |
2.11 m |
3.2 m x 2.11 m |
|
Main Level |
Living Room |
5.74 m |
2.67 m |
5.74 m x 2.67 m |
|
Main Level |
Family Room |
4.83 m |
3.73 m |
4.83 m x 3.73 m |
|
Main Level |
Kitchen |
5.03 m |
3.73 m |
5.03 m x 3.73 m |
|
Main Level |
Laundry Room |
3.15 m |
2.01 m |
3.15 m x 2.01 m |
https://www.realtor.ca/real-estate/28802500/26-drew-brown-boulevard-orangeville-orangeville


