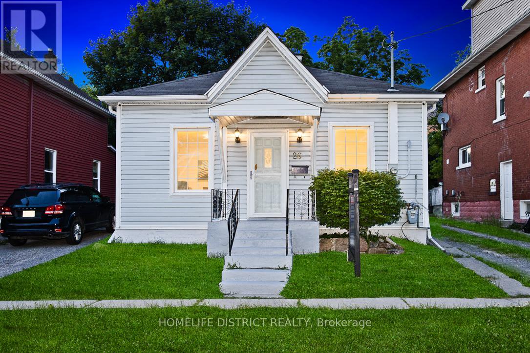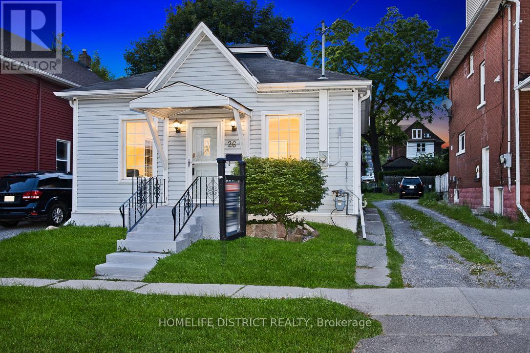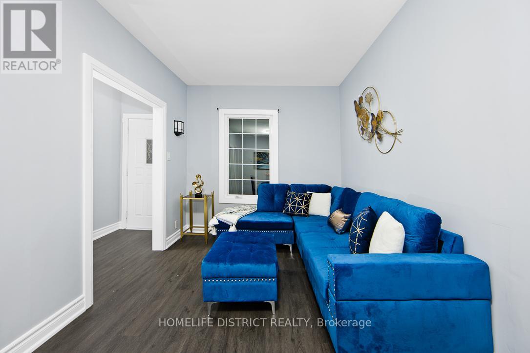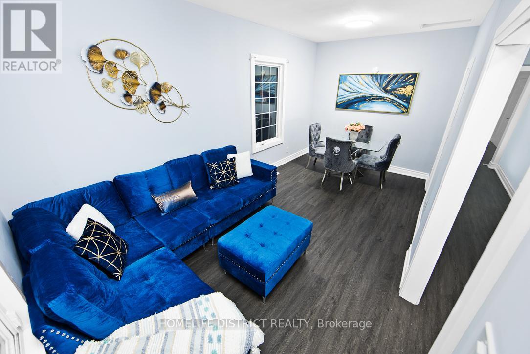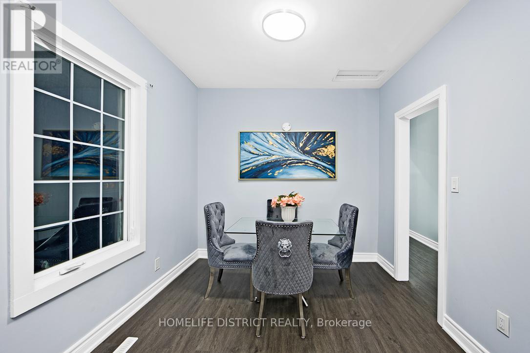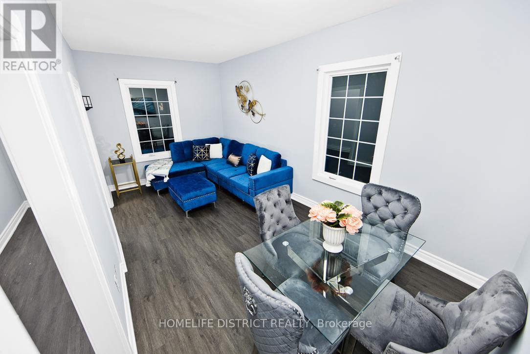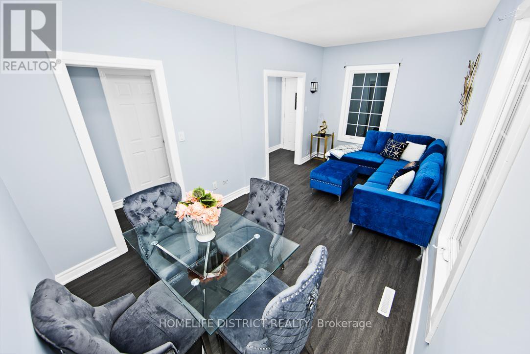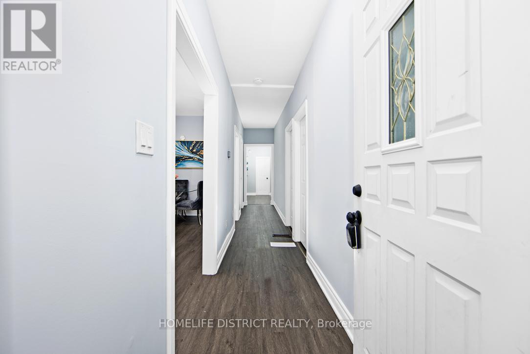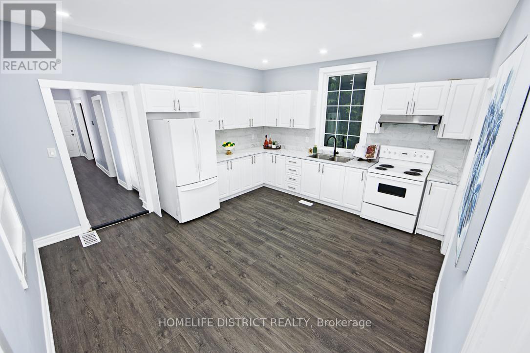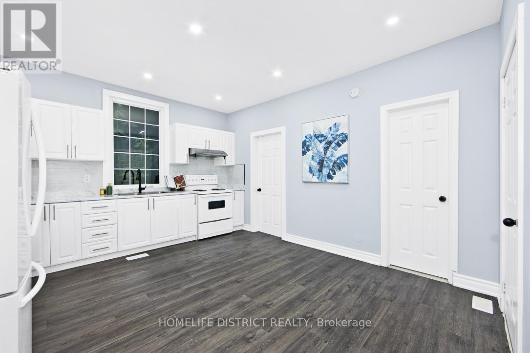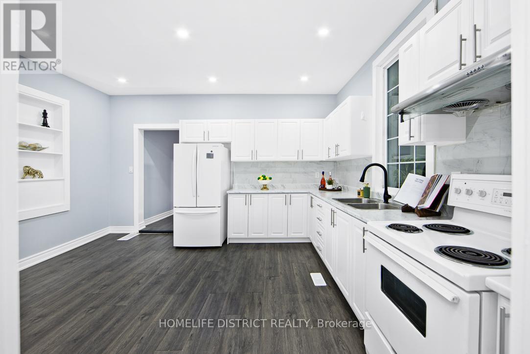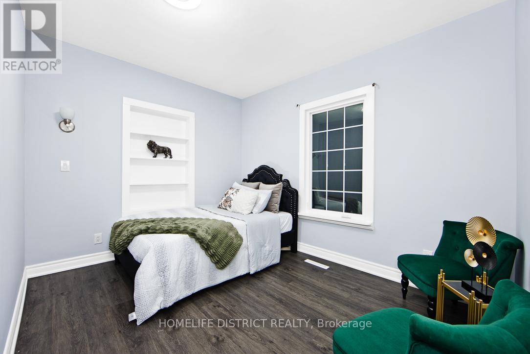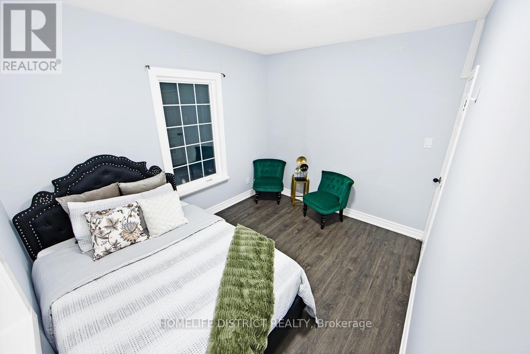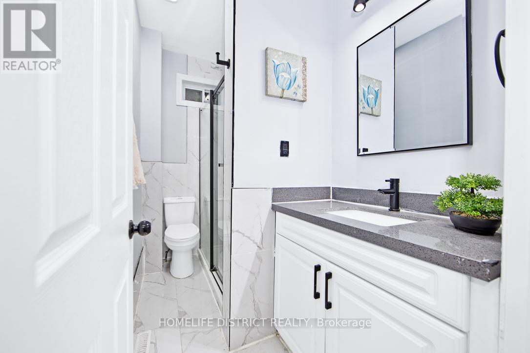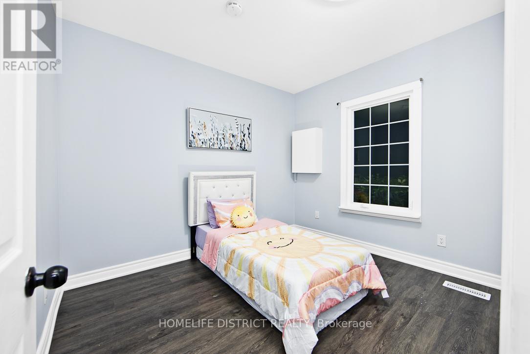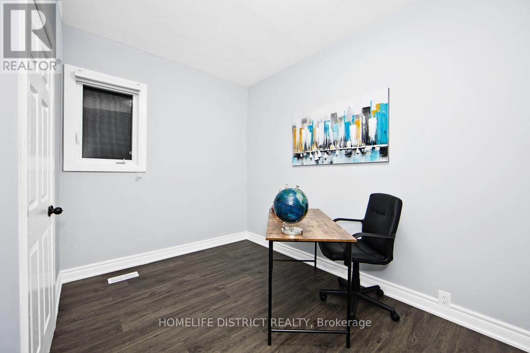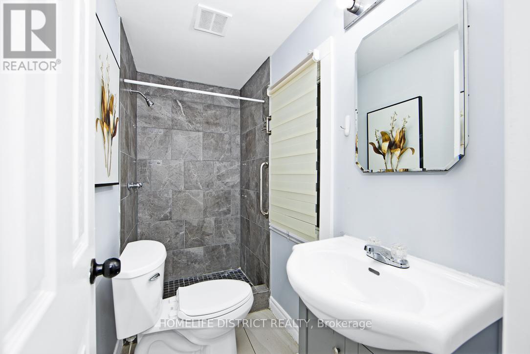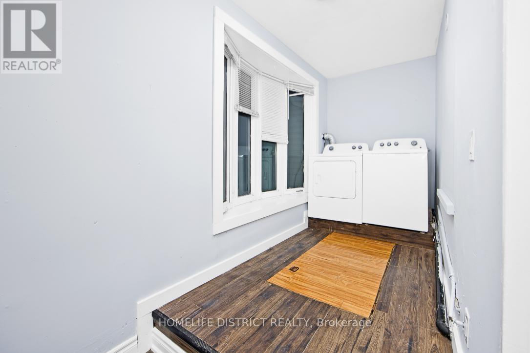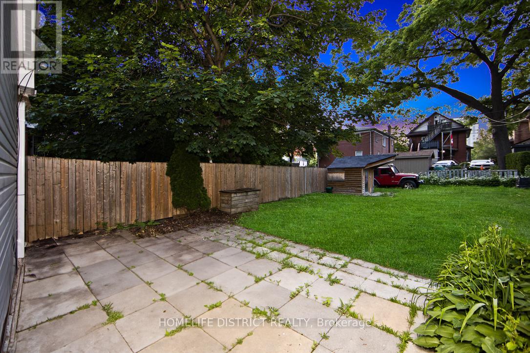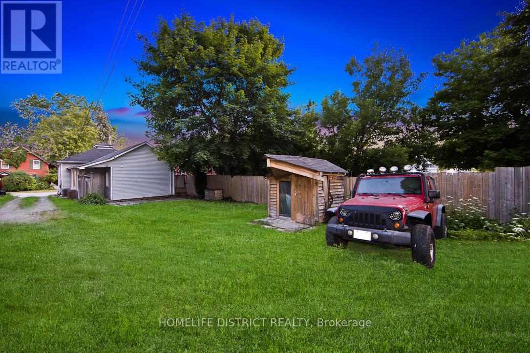26 Brock Street E Oshawa, Ontario L1G 1R9
3 Bedroom
2 Bathroom
700 - 1100 sqft
Bungalow
Central Air Conditioning
Forced Air
$2,600 Monthly
Beautiful 3 Bedroom, 2 Bathroom Detached Bungalow, Situated On A Massive Lot, Quiet Street Central Location. Also Just Minutes To New Shopping Plaza (Costco, No Frills, Banking),Hospital, 401, Transit. (id:60365)
Property Details
| MLS® Number | E12478624 |
| Property Type | Single Family |
| Community Name | O'Neill |
| ParkingSpaceTotal | 2 |
Building
| BathroomTotal | 2 |
| BedroomsAboveGround | 3 |
| BedroomsTotal | 3 |
| ArchitecturalStyle | Bungalow |
| BasementType | None |
| ConstructionStyleAttachment | Detached |
| CoolingType | Central Air Conditioning |
| ExteriorFinish | Vinyl Siding |
| FlooringType | Vinyl |
| FoundationType | Concrete |
| HeatingFuel | Natural Gas |
| HeatingType | Forced Air |
| StoriesTotal | 1 |
| SizeInterior | 700 - 1100 Sqft |
| Type | House |
| UtilityWater | Municipal Water |
Parking
| No Garage |
Land
| Acreage | No |
| Sewer | Sanitary Sewer |
| SizeDepth | 133 Ft ,2 In |
| SizeFrontage | 35 Ft ,6 In |
| SizeIrregular | 35.5 X 133.2 Ft ; 35.48 Ft X 133.19 Ft X 35.49 Ft X 133.05 |
| SizeTotalText | 35.5 X 133.2 Ft ; 35.48 Ft X 133.19 Ft X 35.49 Ft X 133.05|under 1/2 Acre |
Rooms
| Level | Type | Length | Width | Dimensions |
|---|---|---|---|---|
| Main Level | Living Room | 3.96 m | 3.35 m | 3.96 m x 3.35 m |
| Main Level | Dining Room | 3.96 m | 3.35 m | 3.96 m x 3.35 m |
| Main Level | Kitchen | 3.96 m | 4.26 m | 3.96 m x 4.26 m |
| Main Level | Laundry Room | 5.18 m | 1.5 m | 5.18 m x 1.5 m |
| Main Level | Primary Bedroom | 4.26 m | 2.13 m | 4.26 m x 2.13 m |
| Main Level | Bedroom 2 | 2.74 m | 2.43 m | 2.74 m x 2.43 m |
| Main Level | Bedroom 3 | 2.74 m | 2.43 m | 2.74 m x 2.43 m |
https://www.realtor.ca/real-estate/29025017/26-brock-street-e-oshawa-oneill-oneill
Prem Ragunathan
Salesperson
Homelife District Realty
90 Winges Rd , Suite 202-B
Woodbridge, Ontario L4L 6A9
90 Winges Rd , Suite 202-B
Woodbridge, Ontario L4L 6A9

