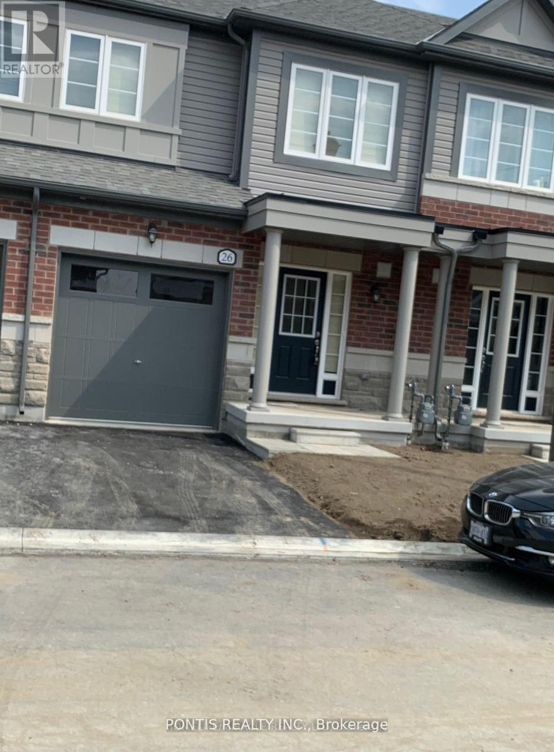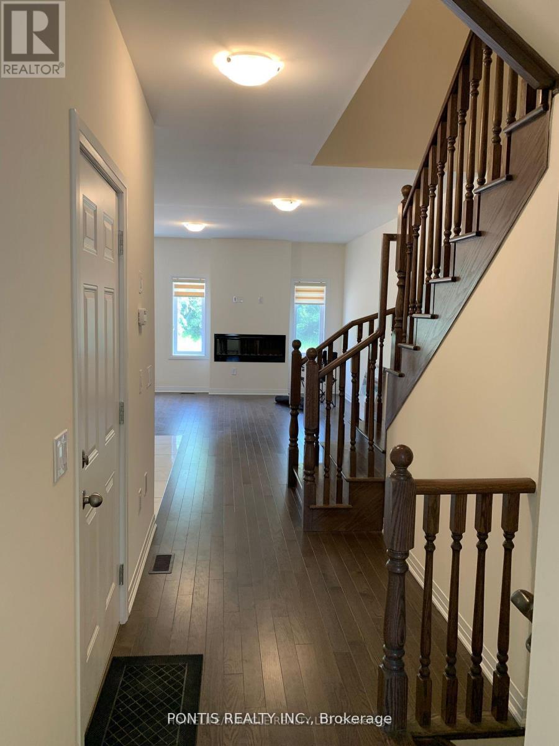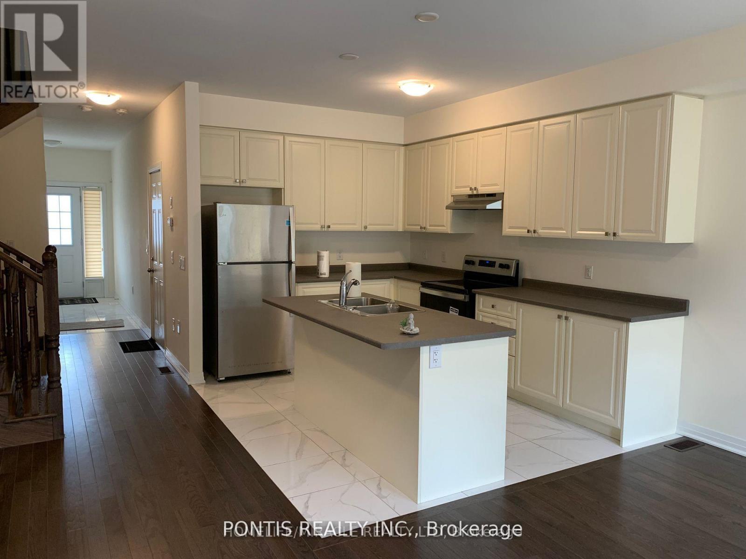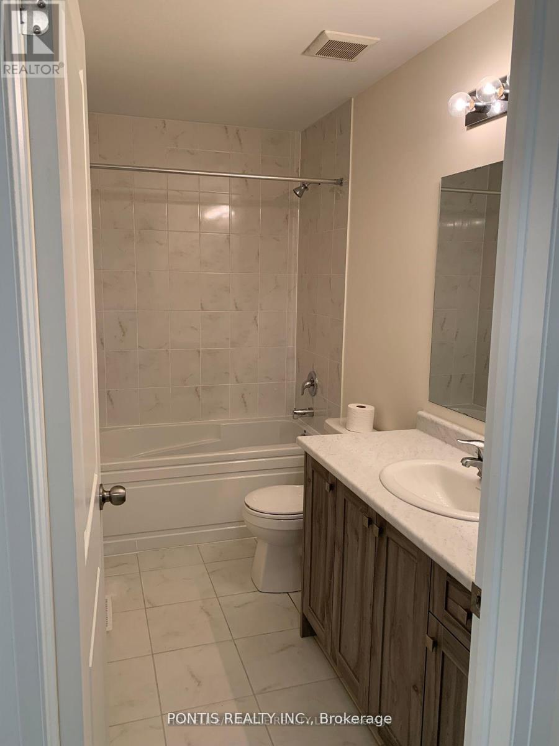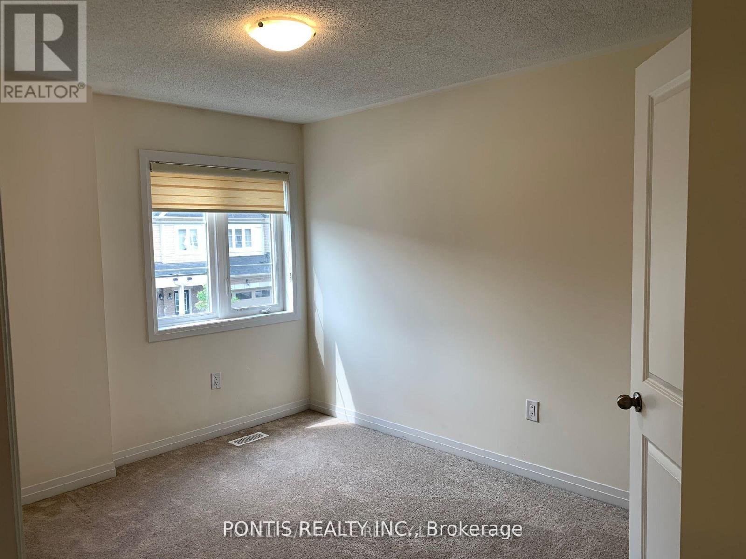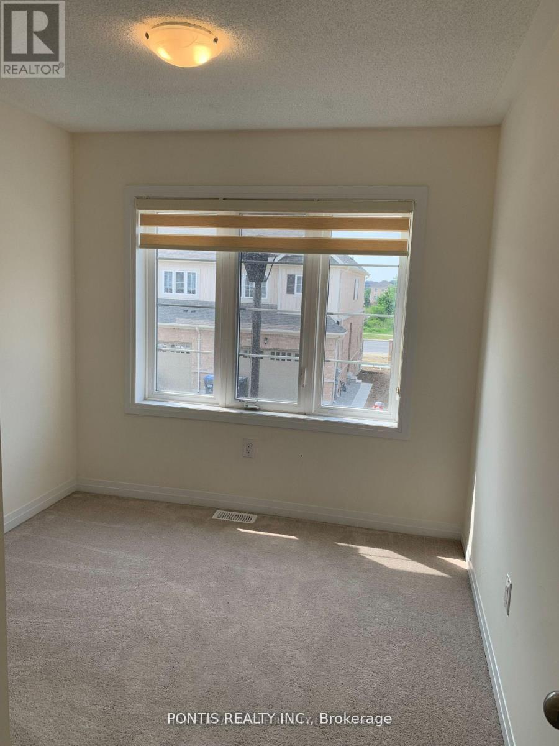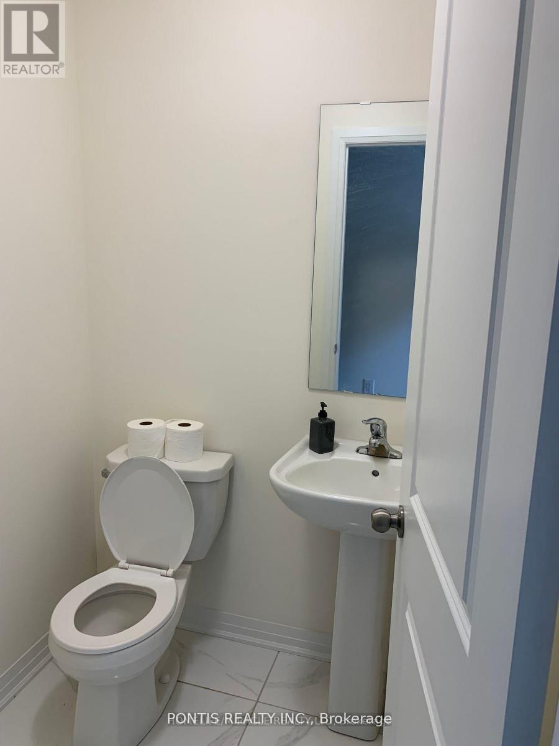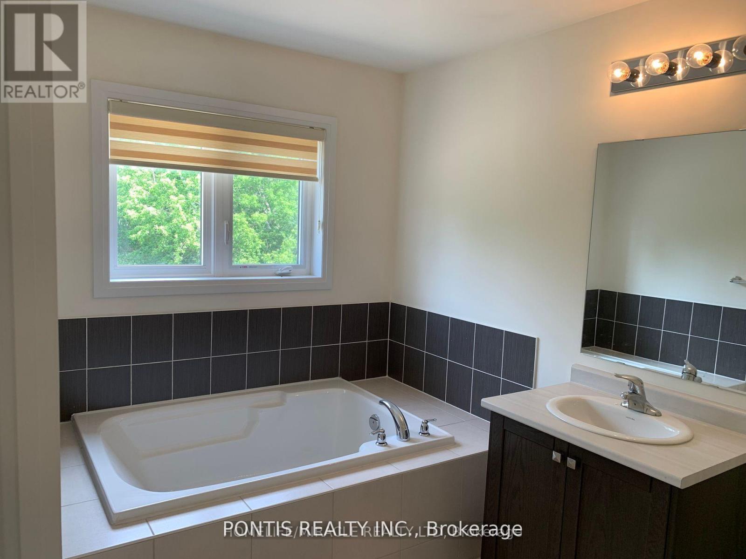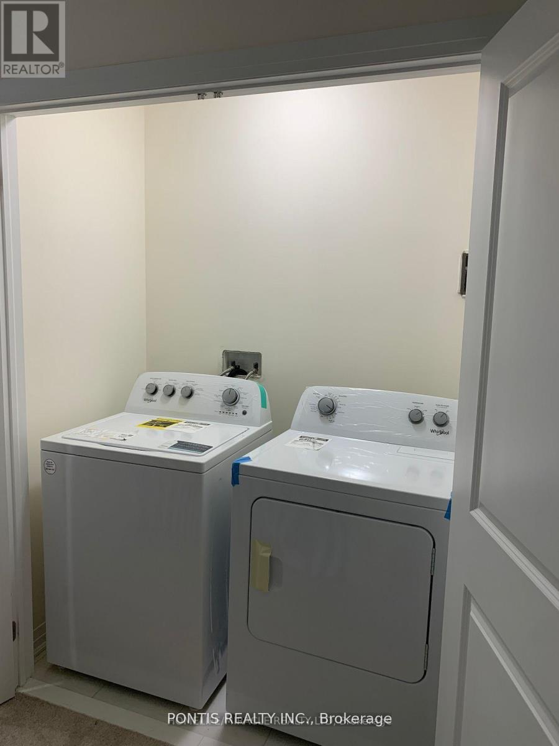26 Brixham Lane Brampton, Ontario L7A 5K2
3 Bedroom
3 Bathroom
1500 - 2000 sqft
Fireplace
Central Air Conditioning
Forced Air
$3,200 Monthly
New Two Years Old Beautiful 3 Bedroom & 3 Bathroom New Townhome Waiting To Be Your Home. Open Concept Kitchen with Stainless Steel Appliances and Hardwood Flooring throughout the Main Floor and Second Floor Laundry. No Home Behind as its A Full Ravine Lot, Full Privacy to Entertain and Enjoy Your Morning Coffees or Entertain. Close To All Schools, Restaurants, Banks, Mount Pleasant Go Station Just Minutes Away. Muse See it To Truly Believe The Beauty! (id:60365)
Property Details
| MLS® Number | W12387864 |
| Property Type | Single Family |
| Community Name | Fletcher's Meadow |
| AmenitiesNearBy | Park, Public Transit, Schools |
| CommunityFeatures | Community Centre |
| EquipmentType | Water Heater |
| ParkingSpaceTotal | 2 |
| RentalEquipmentType | Water Heater |
Building
| BathroomTotal | 3 |
| BedroomsAboveGround | 3 |
| BedroomsTotal | 3 |
| Age | 0 To 5 Years |
| Amenities | Fireplace(s), Separate Electricity Meters |
| Appliances | Water Heater, Blinds, Dishwasher, Dryer, Oven, Stove, Washer, Refrigerator |
| BasementDevelopment | Unfinished |
| BasementType | Full (unfinished) |
| ConstructionStyleAttachment | Attached |
| CoolingType | Central Air Conditioning |
| ExteriorFinish | Brick, Steel |
| FireplacePresent | Yes |
| FireplaceTotal | 1 |
| FlooringType | Hardwood, Ceramic, Carpeted |
| FoundationType | Concrete |
| HalfBathTotal | 1 |
| HeatingFuel | Natural Gas |
| HeatingType | Forced Air |
| StoriesTotal | 2 |
| SizeInterior | 1500 - 2000 Sqft |
| Type | Row / Townhouse |
| UtilityWater | Municipal Water |
Parking
| Garage |
Land
| Acreage | No |
| LandAmenities | Park, Public Transit, Schools |
| Sewer | Sanitary Sewer |
| SizeDepth | 102 Ft ,8 In |
| SizeFrontage | 19 Ft ,8 In |
| SizeIrregular | 19.7 X 102.7 Ft |
| SizeTotalText | 19.7 X 102.7 Ft |
Rooms
| Level | Type | Length | Width | Dimensions |
|---|---|---|---|---|
| Main Level | Dining Room | 2.64 m | 2.03 m | 2.64 m x 2.03 m |
| Main Level | Great Room | 5.58 m | 3.45 m | 5.58 m x 3.45 m |
| Main Level | Kitchen | 2.92 m | 3.66 m | 2.92 m x 3.66 m |
| Upper Level | Primary Bedroom | 3.35 m | 4.75 m | 3.35 m x 4.75 m |
| Upper Level | Bedroom 2 | 2.95 m | 3.35 m | 2.95 m x 3.35 m |
| Upper Level | Bedroom 3 | 2.7 m | 2.9 m | 2.7 m x 2.9 m |
Rajeev Kumar
Broker
Pontis Realty Inc.
7275 Rapistan Court
Mississauga, Ontario L5N 5Z4
7275 Rapistan Court
Mississauga, Ontario L5N 5Z4

