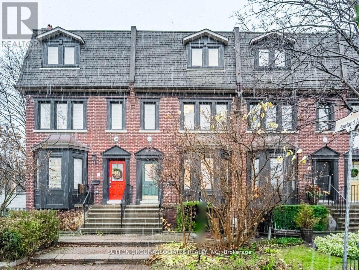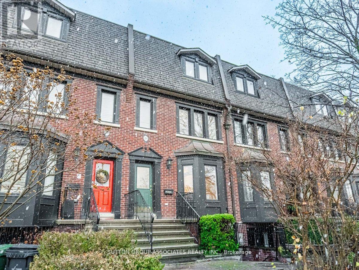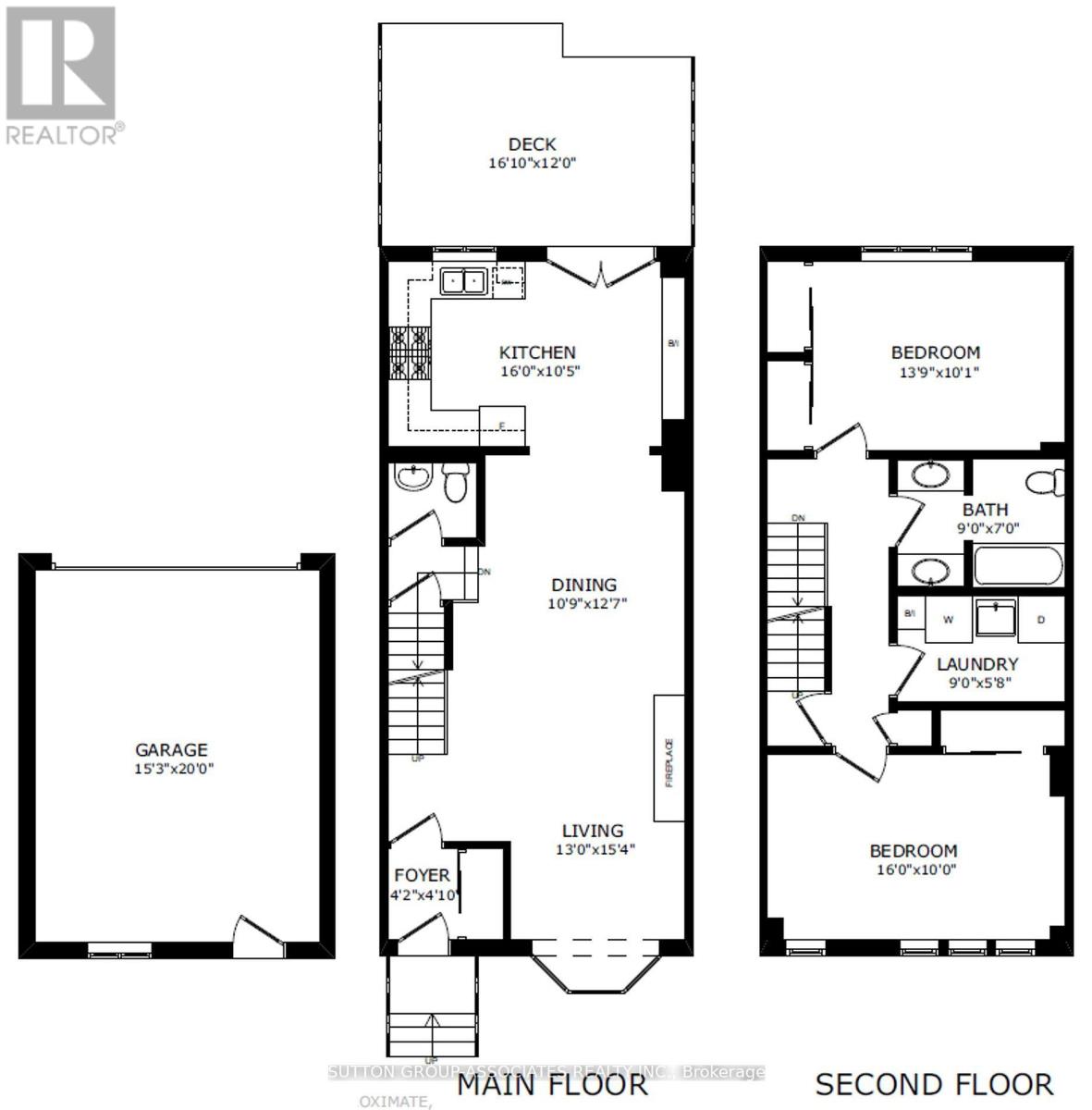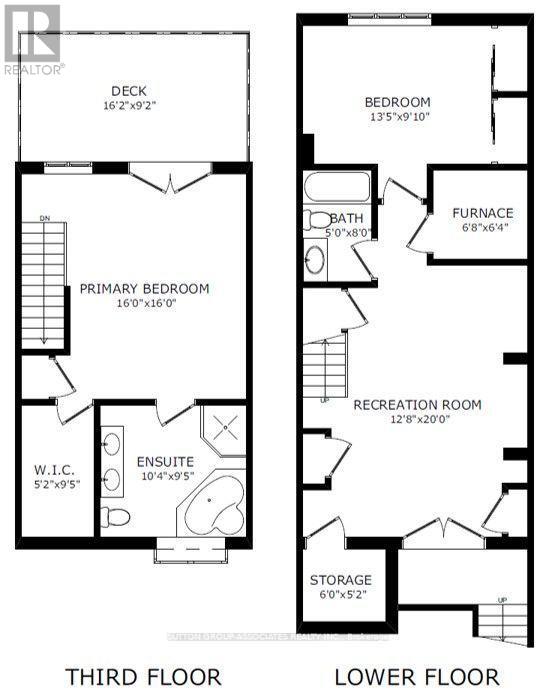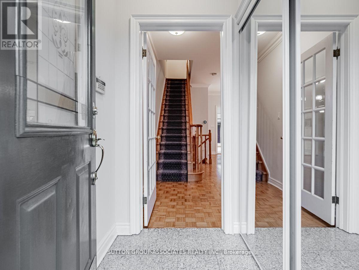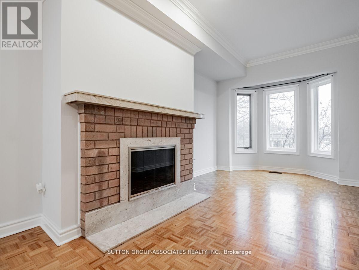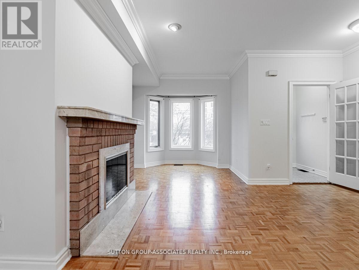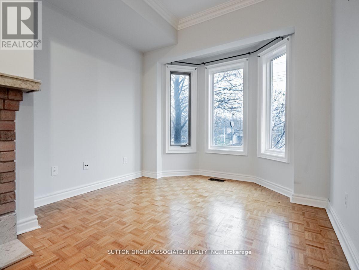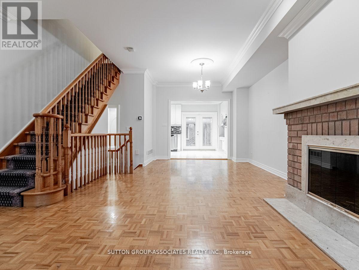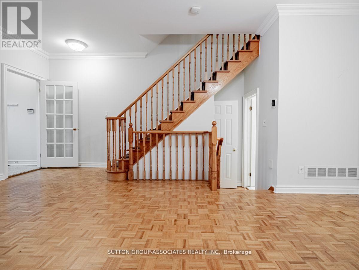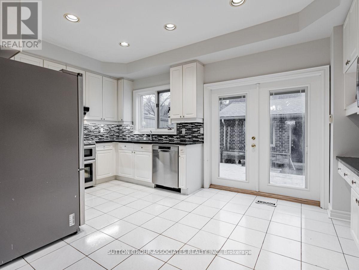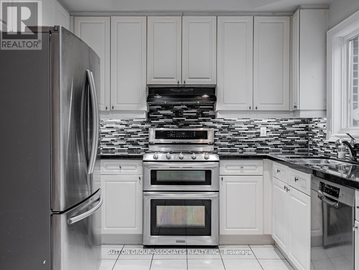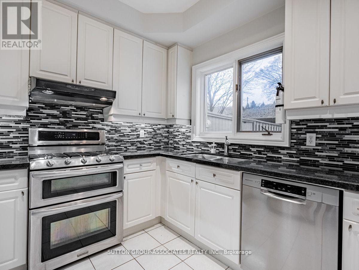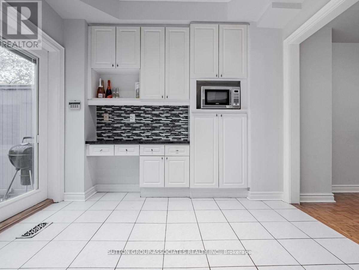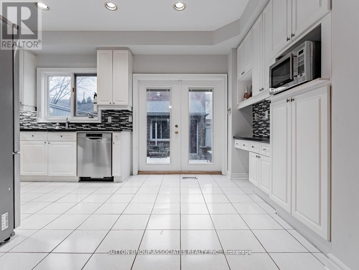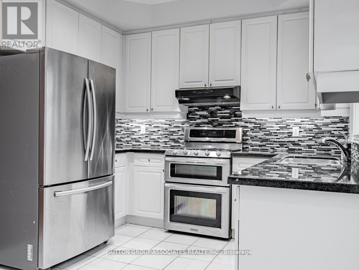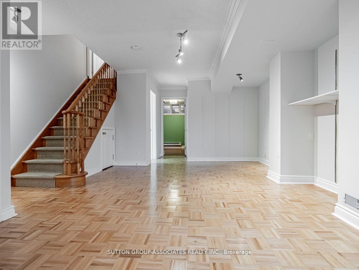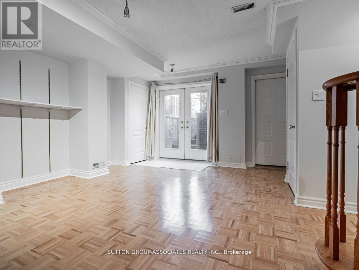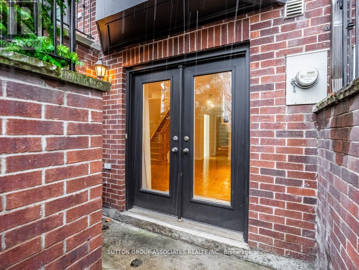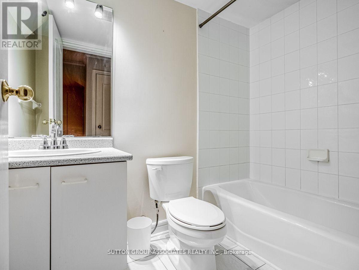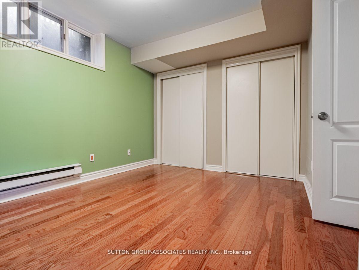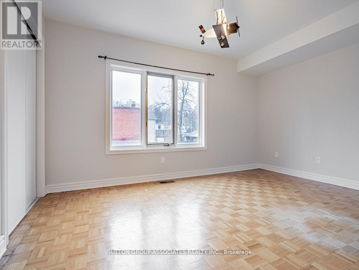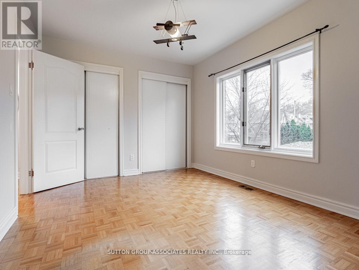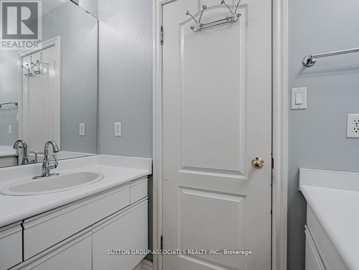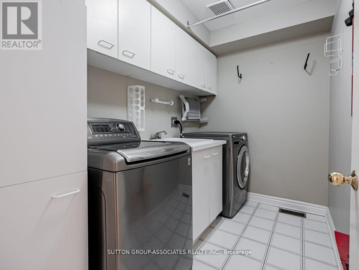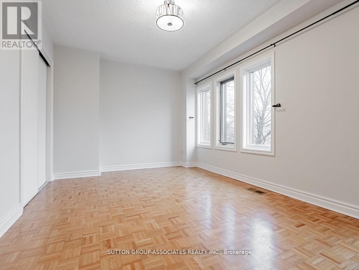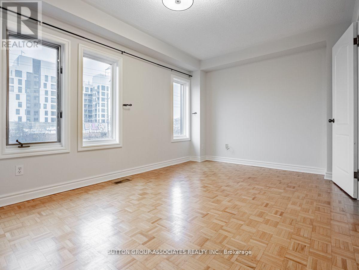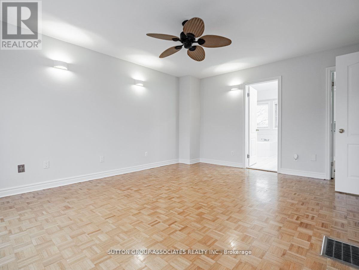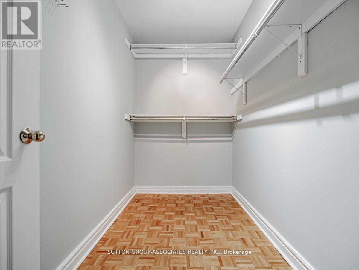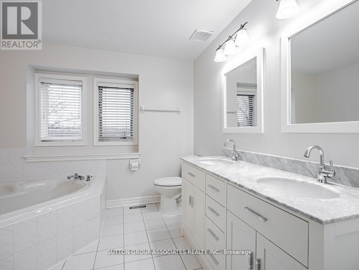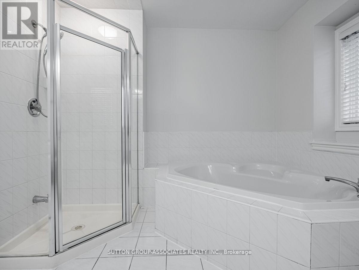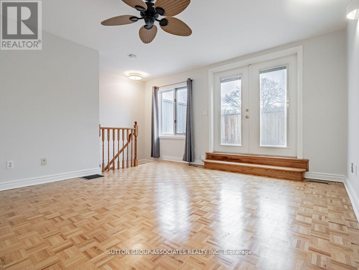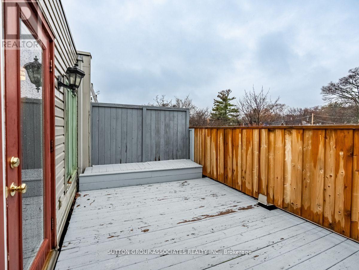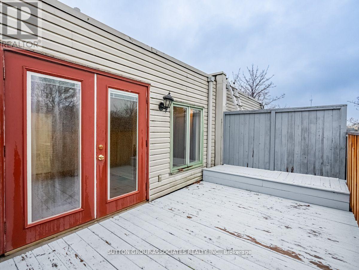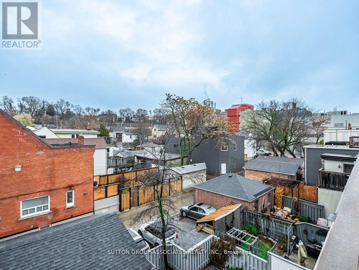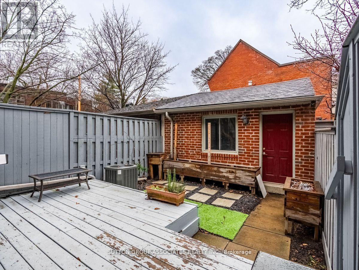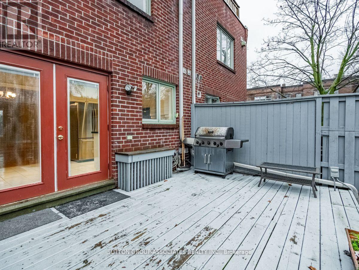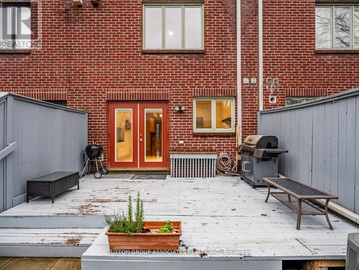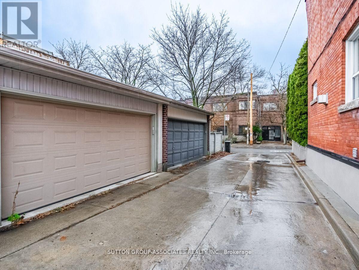26 Bridgman Avenue Toronto, Ontario M5R 1X2
$5,900 Monthly
A large entire house for lease. Built in 1993 boasting 2403 sq ft + 364 sq ft garage in an wonderful and quiet family street surrounded by owners. featuring - Hardwood throughout( no carpets) , central AC, high efficiency gas furnace, high ceilings, walkout basement, 4 large bedrooms, 4 washrooms, large open plan living /dining w Bay window, a chefs family sized kitchen with granite counters stainless steel appliances, gas range and a secondary kitchen bar/work space, loads of storage and closets throughout with very high ceiling in lower level with it own walkout entrance to the front street. 2nd floor laundry room. master bedroom has a huge 5 piece spa ensuite, a full walk in closet and a rooftop private terrace. 2 car garage parking off the laneway opens to the fully enclosed and private rear garden and deck, with a natural gas line and water line. The home is great for entertaining. Also the house is easy to maintain having a front tree/shrub garden (no grass) It ticks all the boxes. Highly desirable school districts. walking: 7 min walk to Spadina subway station, 2 min walk to George Brown College, 14 mins to Bloor/Annex amenities and entertainment. Long term landlord looking preferably for long term tenant. Note lower utility costs for this 1990's row house. photos taken in 2024. (id:60365)
Property Details
| MLS® Number | C12408535 |
| Property Type | Single Family |
| Community Name | Casa Loma |
| AmenitiesNearBy | Public Transit, Schools, Park |
| CommunityFeatures | Community Centre |
| Features | Carpet Free |
| ParkingSpaceTotal | 2 |
Building
| BathroomTotal | 4 |
| BedroomsAboveGround | 3 |
| BedroomsBelowGround | 1 |
| BedroomsTotal | 4 |
| Age | 31 To 50 Years |
| Appliances | Central Vacuum, Garage Door Opener Remote(s), Dishwasher, Dryer, Freezer, Stove, Washer, Window Coverings, Refrigerator |
| BasementDevelopment | Finished |
| BasementFeatures | Walk Out |
| BasementType | N/a (finished) |
| ConstructionStyleAttachment | Attached |
| CoolingType | Central Air Conditioning |
| ExteriorFinish | Brick |
| FireplacePresent | Yes |
| FoundationType | Brick |
| HeatingFuel | Natural Gas |
| HeatingType | Forced Air |
| StoriesTotal | 3 |
| SizeInterior | 1500 - 2000 Sqft |
| Type | Row / Townhouse |
| UtilityWater | Municipal Water |
Parking
| Detached Garage | |
| Garage |
Land
| Acreage | No |
| FenceType | Fenced Yard |
| LandAmenities | Public Transit, Schools, Park |
| Sewer | Sanitary Sewer |
| SizeDepth | 96 Ft ,9 In |
| SizeFrontage | 17 Ft |
| SizeIrregular | 17 X 96.8 Ft |
| SizeTotalText | 17 X 96.8 Ft |
Rooms
| Level | Type | Length | Width | Dimensions |
|---|---|---|---|---|
| Second Level | Bedroom 2 | 4.19 m | 3.02 m | 4.19 m x 3.02 m |
| Second Level | Bedroom 3 | 4.86 m | 3.02 m | 4.86 m x 3.02 m |
| Second Level | Laundry Room | 3.2 m | 2 m | 3.2 m x 2 m |
| Third Level | Primary Bedroom | 4.85 m | 3.83 m | 4.85 m x 3.83 m |
| Lower Level | Family Room | 5 m | 3.91 m | 5 m x 3.91 m |
| Lower Level | Office | 4.06 m | 3 m | 4.06 m x 3 m |
| Main Level | Living Room | 7.82 m | 3.31 m | 7.82 m x 3.31 m |
| Main Level | Dining Room | 7.82 m | 3.31 m | 7.82 m x 3.31 m |
| Main Level | Kitchen | 4.8 m | 3.25 m | 4.8 m x 3.25 m |
Utilities
| Cable | Available |
| Electricity | Installed |
| Sewer | Installed |
https://www.realtor.ca/real-estate/28873693/26-bridgman-avenue-toronto-casa-loma-casa-loma
Richard Whittaker
Salesperson
358 Davenport Road
Toronto, Ontario M5R 1K6

