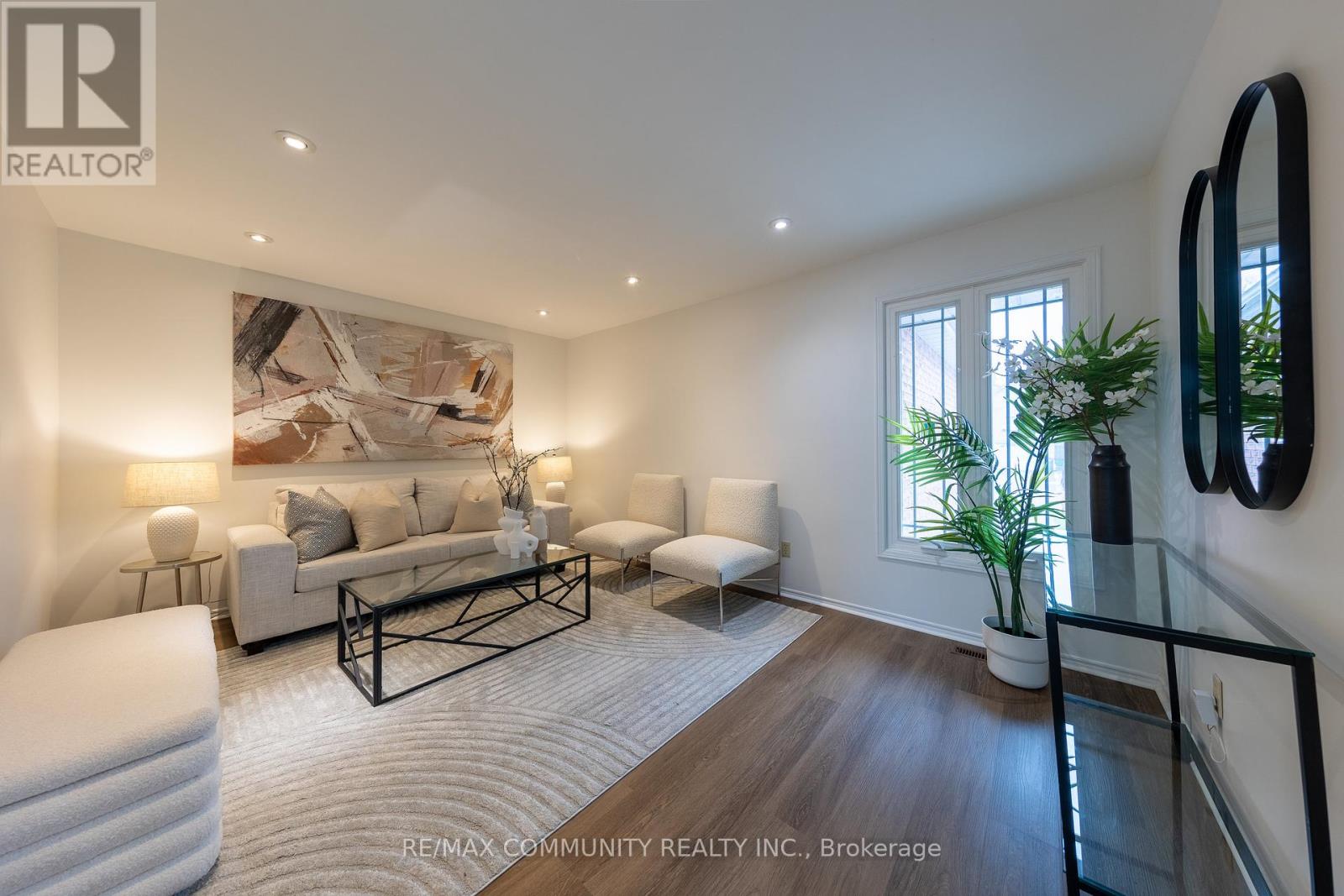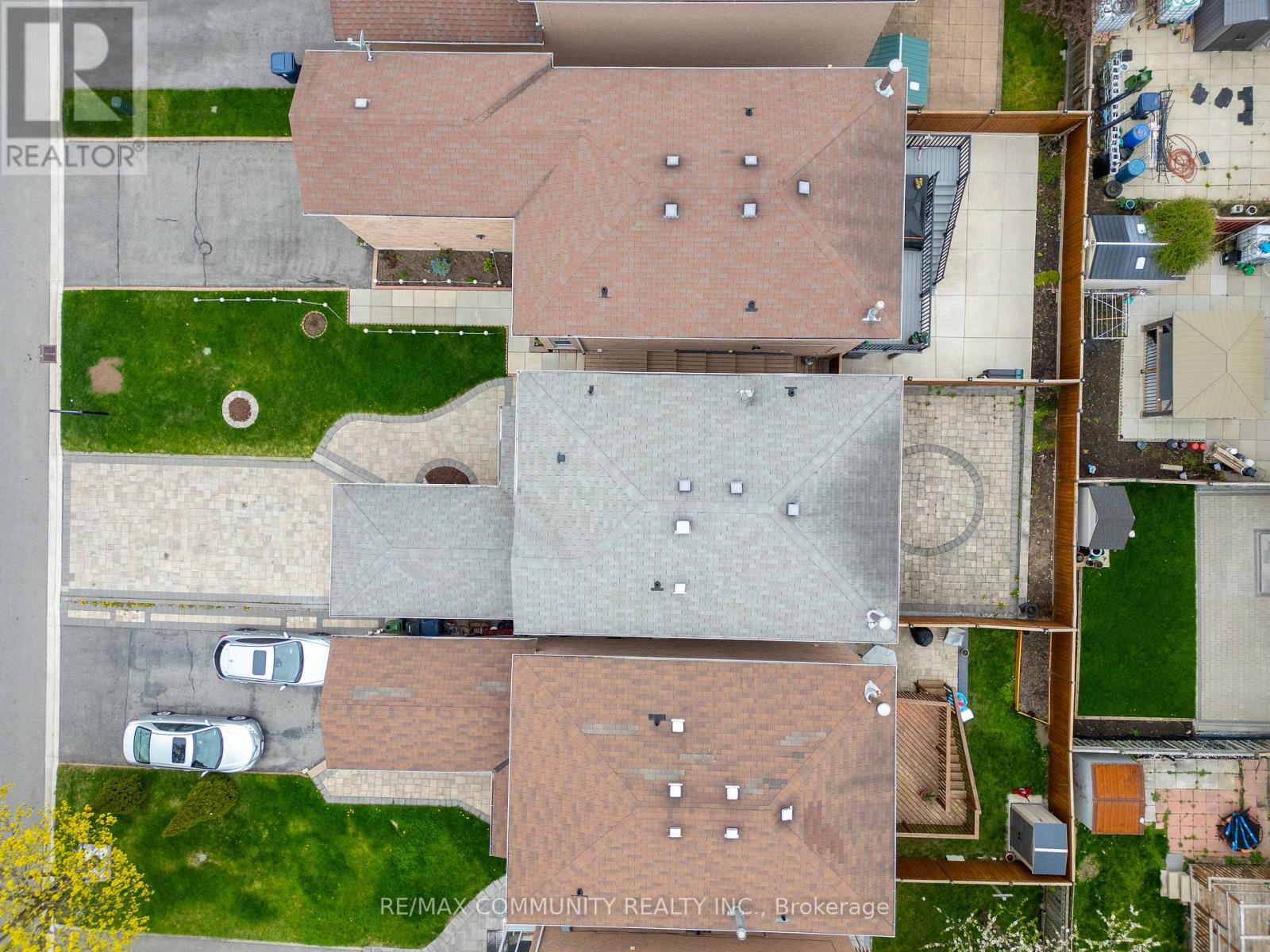26 Birrell Avenue Toronto, Ontario M1B 5C7
$999,000
Step into comfort and convenience at 26 Birrell Ave, a beautifully maintained detached home nestled in the desirable Rouge neighborhood of Scarborough. This spacious 3+1 bedroom, 4bathroom residence is thoughtfully designed to support a connected and comfortable lifestyle. The main floor welcomes you with beautiful new floors, pot lights, a bright formal living room, and a dedicated dining area perfect for hosting gatherings. At the heart of the home, the updated kitchen shines with stainless steel appliances, a functional center island, and plenty of storage ideal for everyday meals and weekend entertaining. Adjacent is the cozy family room featuring a fireplace, creating a perfect space to unwind. Upstairs, freshly painted bedrooms and new carpeting provide a clean, move-in ready feel. The finished walk-out basement adds incredible value with a full one-bedroom suite, including a living room, 3-piece bathroom, kitchenette, and laundry perfect for extended family. Outside, enjoy the beautifully interlocked driveway and backyard space, offering curb appeal, low-maintenance outdoor living, plenty of parking for multiple vehicles and no sidewalk. Just steps from parks, schools, and a community center, with quick access to public transit, Hwy 401, shopping plazas, and entertainment. This home blends comfort, functionality, and an unbeatable location all in one family-friendly package. (id:60365)
Property Details
| MLS® Number | E12219951 |
| Property Type | Single Family |
| Community Name | Rouge E11 |
| AmenitiesNearBy | Hospital, Park, Place Of Worship, Public Transit, Schools |
| EquipmentType | Water Heater |
| ParkingSpaceTotal | 5 |
| RentalEquipmentType | Water Heater |
Building
| BathroomTotal | 4 |
| BedroomsAboveGround | 3 |
| BedroomsBelowGround | 1 |
| BedroomsTotal | 4 |
| Appliances | Water Heater, Dishwasher, Stove, Refrigerator |
| BasementDevelopment | Finished |
| BasementFeatures | Walk Out |
| BasementType | N/a (finished) |
| ConstructionStyleAttachment | Detached |
| CoolingType | Central Air Conditioning |
| ExteriorFinish | Brick |
| FireProtection | Alarm System, Security System |
| FireplacePresent | Yes |
| FlooringType | Vinyl, Carpeted |
| FoundationType | Unknown |
| HalfBathTotal | 1 |
| HeatingFuel | Natural Gas |
| HeatingType | Forced Air |
| StoriesTotal | 2 |
| SizeInterior | 1500 - 2000 Sqft |
| Type | House |
| UtilityWater | Municipal Water |
Parking
| Attached Garage | |
| Garage |
Land
| Acreage | No |
| FenceType | Fenced Yard |
| LandAmenities | Hospital, Park, Place Of Worship, Public Transit, Schools |
| Sewer | Sanitary Sewer |
| SizeDepth | 101 Ft ,8 In |
| SizeFrontage | 29 Ft ,6 In |
| SizeIrregular | 29.5 X 101.7 Ft |
| SizeTotalText | 29.5 X 101.7 Ft |
| ZoningDescription | Rd*510) |
Rooms
| Level | Type | Length | Width | Dimensions |
|---|---|---|---|---|
| Second Level | Primary Bedroom | 4.72 m | 3.65 m | 4.72 m x 3.65 m |
| Second Level | Bedroom 2 | 4.47 m | 3.04 m | 4.47 m x 3.04 m |
| Second Level | Bedroom 3 | 4.26 m | 2.89 m | 4.26 m x 2.89 m |
| Basement | Living Room | 4.49 m | 4.47 m | 4.49 m x 4.47 m |
| Basement | Bedroom | 3.27 m | 3.04 m | 3.27 m x 3.04 m |
| Main Level | Living Room | 4.62 m | 3.47 m | 4.62 m x 3.47 m |
| Main Level | Dining Room | 3.4 m | 2.89 m | 3.4 m x 2.89 m |
| Main Level | Family Room | 3.5 m | 3.47 m | 3.5 m x 3.47 m |
| Main Level | Kitchen | 3.47 m | 3.04 m | 3.47 m x 3.04 m |
https://www.realtor.ca/real-estate/28467607/26-birrell-avenue-toronto-rouge-rouge-e11
Sajee Puvaneswaran
Broker
300 Rossland Rd E #404 & 405
Ajax, Ontario L1Z 0K4













































