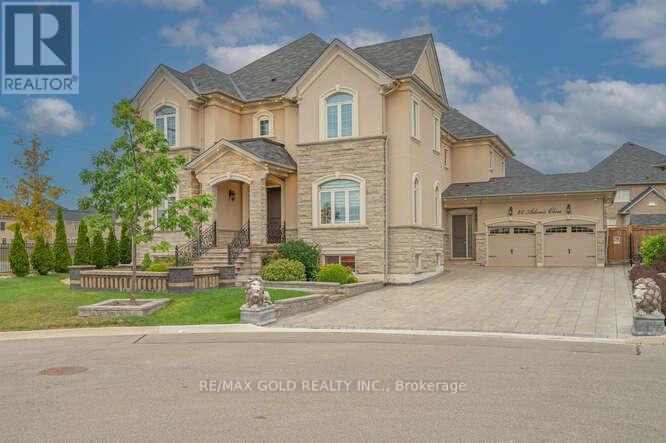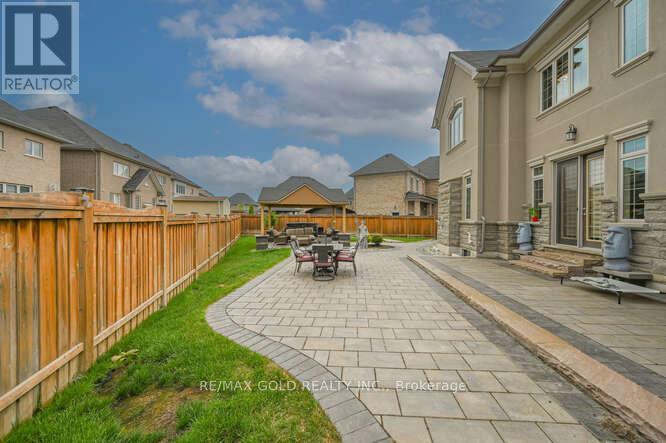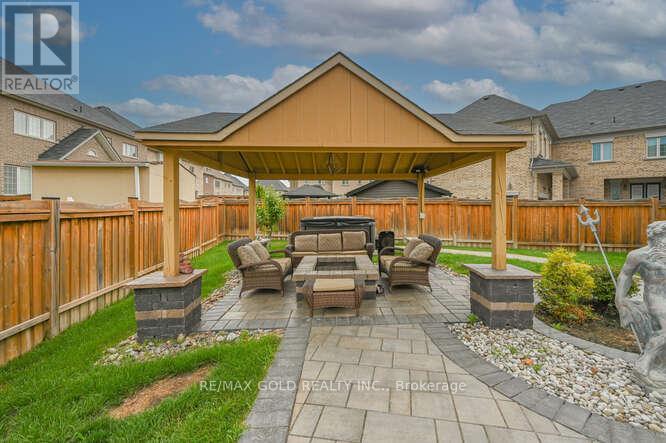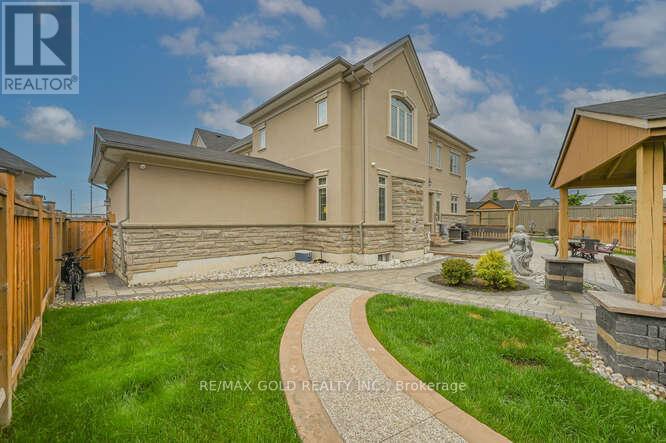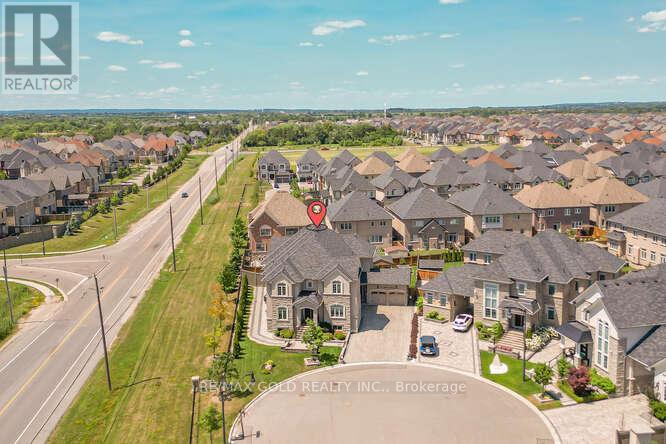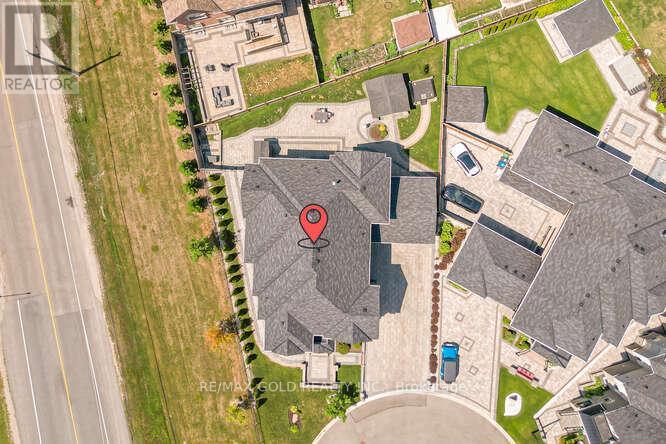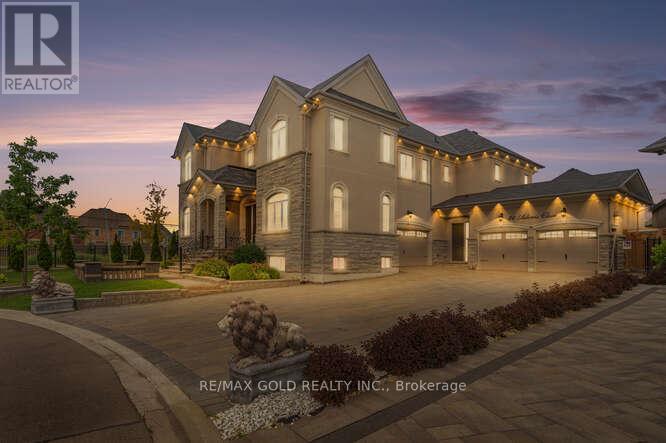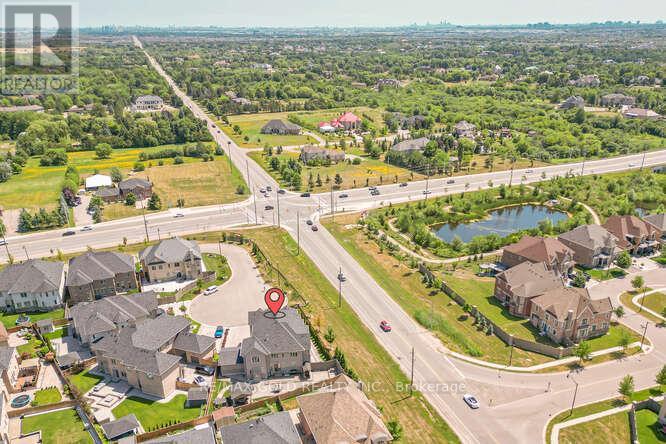7 Bedroom
7 Bathroom
5000 - 100000 sqft
Fireplace
Central Air Conditioning
Forced Air
$3,499,000
57882017 Built 5788 Sqft Of Opulence Exudes From This Marvelous 6+1 BR Detached House In Toronto Gore Area Of Brampton. This Is The Only Model Built Of Its Kind And Has A 4 Car Garage. $400K Spent On Tremendous Upgrades (List Attached). The House Sits On A Premium Lot With Only 3 Houses At The End Of This Street. Main Floor Has 10 Ft Ceiling Height. It Has Inviting Entrance With A Split To Totally Separate Living Room Area And A Main Floor Bedroom. The Broad Alley Takes You To Double 22 Ft Ceiling Dining Room And To Large Open Concept Kitchen That Has A Large Pantry With Servery And A Breakfast Area. The Family Room Is Large With High 20Ft Ceilings, Open Concept Kitchen With Built-In Appliances, And A Fireplace. Crown Molding / Waffle Ceiling Throughout The House. Master Bedroom HAs Custom Cabinetery in Walk-in Closet and Has Fireplace. All 5 Upstairs Bedrooms Has Its Own Private Ensuite. Stretch Ceiling In Basement Theatre Room And Games Room. Exotic Chandeliers In Most Rooms Of The House. Private Backyard With Hot Tub, Gazebo, Sprinkling System, And Interlocking Stones In The Backyard. Custom Gym In The Basement. (id:60365)
Property Details
|
MLS® Number
|
W12298710 |
|
Property Type
|
Single Family |
|
Community Name
|
Toronto Gore Rural Estate |
|
Features
|
Cul-de-sac |
|
ParkingSpaceTotal
|
14 |
Building
|
BathroomTotal
|
7 |
|
BedroomsAboveGround
|
6 |
|
BedroomsBelowGround
|
1 |
|
BedroomsTotal
|
7 |
|
Appliances
|
Water Heater, Garage Door Opener |
|
BasementDevelopment
|
Finished |
|
BasementFeatures
|
Separate Entrance |
|
BasementType
|
N/a (finished) |
|
ConstructionStyleAttachment
|
Detached |
|
CoolingType
|
Central Air Conditioning |
|
ExteriorFinish
|
Stone, Stucco |
|
FireplacePresent
|
Yes |
|
FireplaceTotal
|
2 |
|
FlooringType
|
Hardwood, Laminate, Cushion/lino/vinyl, Porcelain Tile, Carpeted |
|
FoundationType
|
Poured Concrete |
|
HalfBathTotal
|
1 |
|
HeatingFuel
|
Natural Gas |
|
HeatingType
|
Forced Air |
|
StoriesTotal
|
2 |
|
SizeInterior
|
5000 - 100000 Sqft |
|
Type
|
House |
|
UtilityWater
|
Municipal Water |
Parking
Land
|
Acreage
|
No |
|
Sewer
|
Sanitary Sewer |
|
SizeDepth
|
138 Ft ,2 In |
|
SizeFrontage
|
90 Ft ,9 In |
|
SizeIrregular
|
90.8 X 138.2 Ft ; Pie Shape Lot |
|
SizeTotalText
|
90.8 X 138.2 Ft ; Pie Shape Lot |
Rooms
| Level |
Type |
Length |
Width |
Dimensions |
|
Second Level |
Primary Bedroom |
5.21 m |
6.86 m |
5.21 m x 6.86 m |
|
Second Level |
Bedroom 2 |
5.81 m |
4.3 m |
5.81 m x 4.3 m |
|
Second Level |
Bedroom 3 |
4.61 m |
4.61 m |
4.61 m x 4.61 m |
|
Second Level |
Bedroom 4 |
3.69 m |
4.51 m |
3.69 m x 4.51 m |
|
Second Level |
Bedroom 5 |
5.22 m |
3.39 m |
5.22 m x 3.39 m |
|
Basement |
Recreational, Games Room |
5.59 m |
5.49 m |
5.59 m x 5.49 m |
|
Basement |
Games Room |
9.42 m |
5.33 m |
9.42 m x 5.33 m |
|
Basement |
Great Room |
6.4 m |
4.3 m |
6.4 m x 4.3 m |
|
Basement |
Exercise Room |
5.22 m |
4.54 m |
5.22 m x 4.54 m |
|
Basement |
Kitchen |
3.35 m |
3.75 m |
3.35 m x 3.75 m |
|
Main Level |
Living Room |
4.6 m |
4.89 m |
4.6 m x 4.89 m |
|
Main Level |
Laundry Room |
5.33 m |
2.53 m |
5.33 m x 2.53 m |
|
Main Level |
Bedroom |
3.9 m |
3.69 m |
3.9 m x 3.69 m |
|
Main Level |
Dining Room |
4.88 m |
4.88 m |
4.88 m x 4.88 m |
|
Main Level |
Kitchen |
8.11 m |
5.21 m |
8.11 m x 5.21 m |
|
Main Level |
Eating Area |
8.11 m |
5.21 m |
8.11 m x 5.21 m |
|
Main Level |
Family Room |
5.49 m |
6.04 m |
5.49 m x 6.04 m |
Utilities
|
Cable
|
Available |
|
Electricity
|
Installed |
|
Sewer
|
Installed |
https://www.realtor.ca/real-estate/28635210/26-adonis-close-brampton-toronto-gore-rural-estate-toronto-gore-rural-estate

