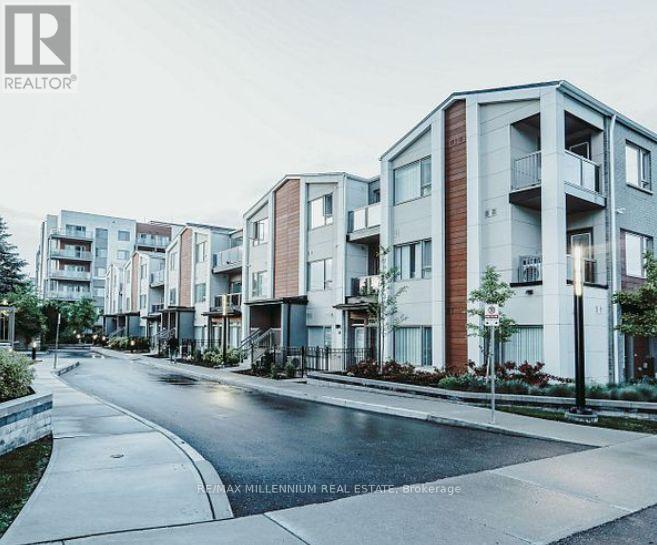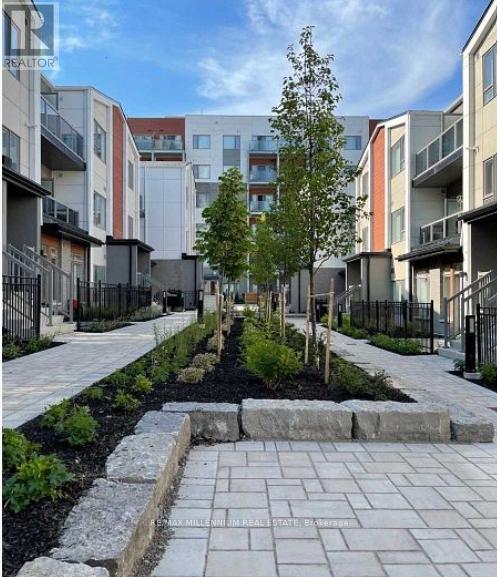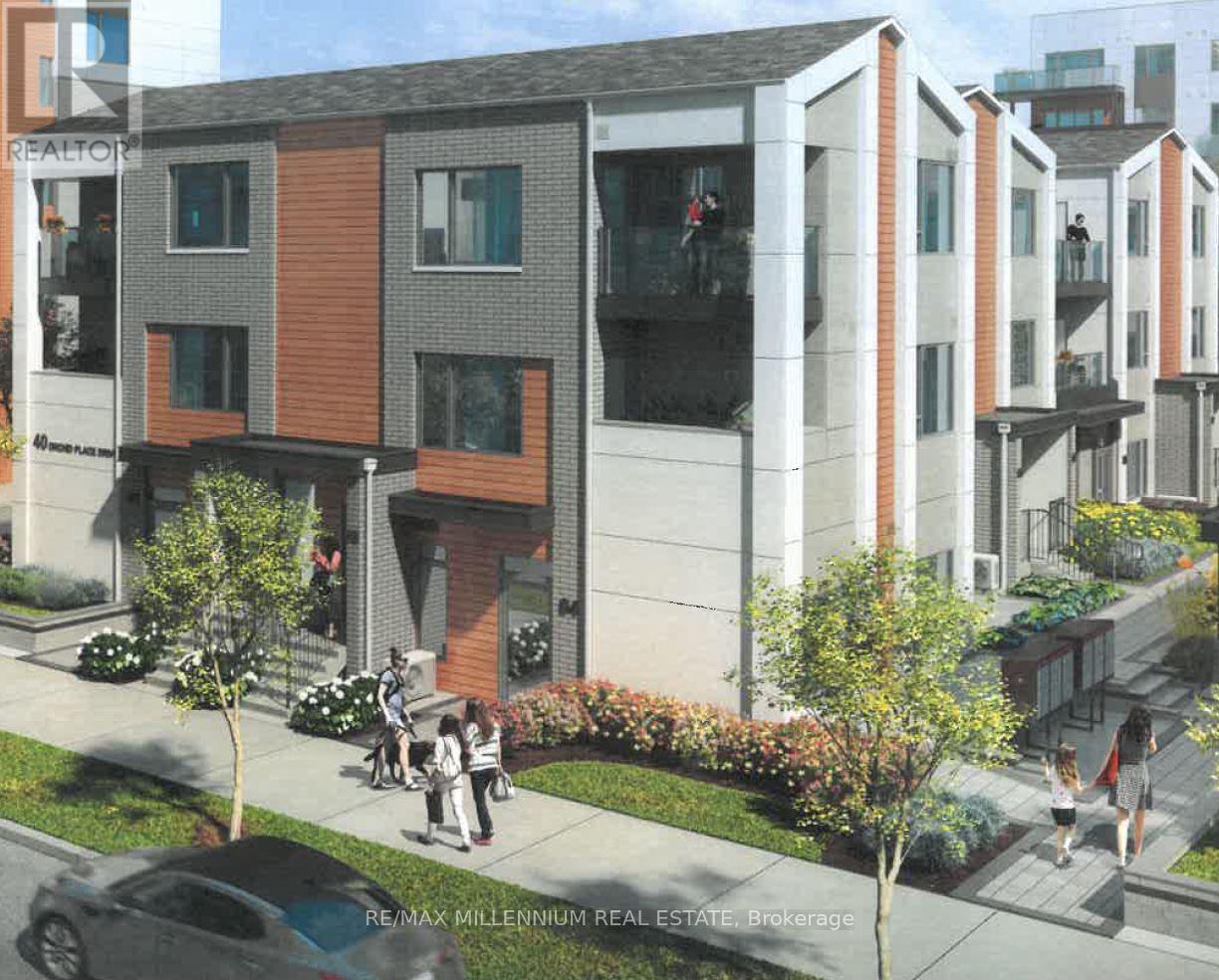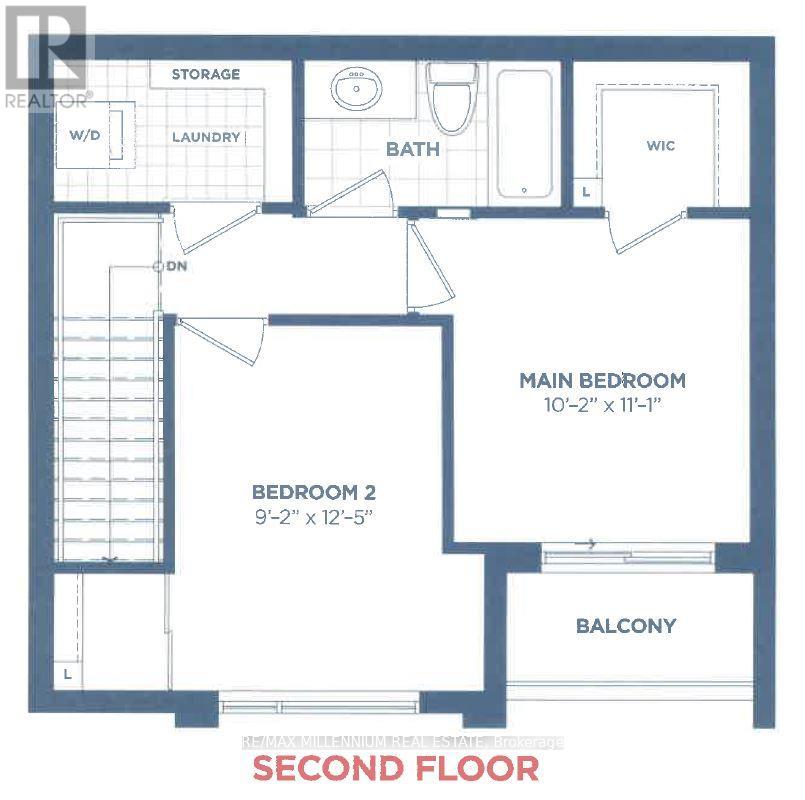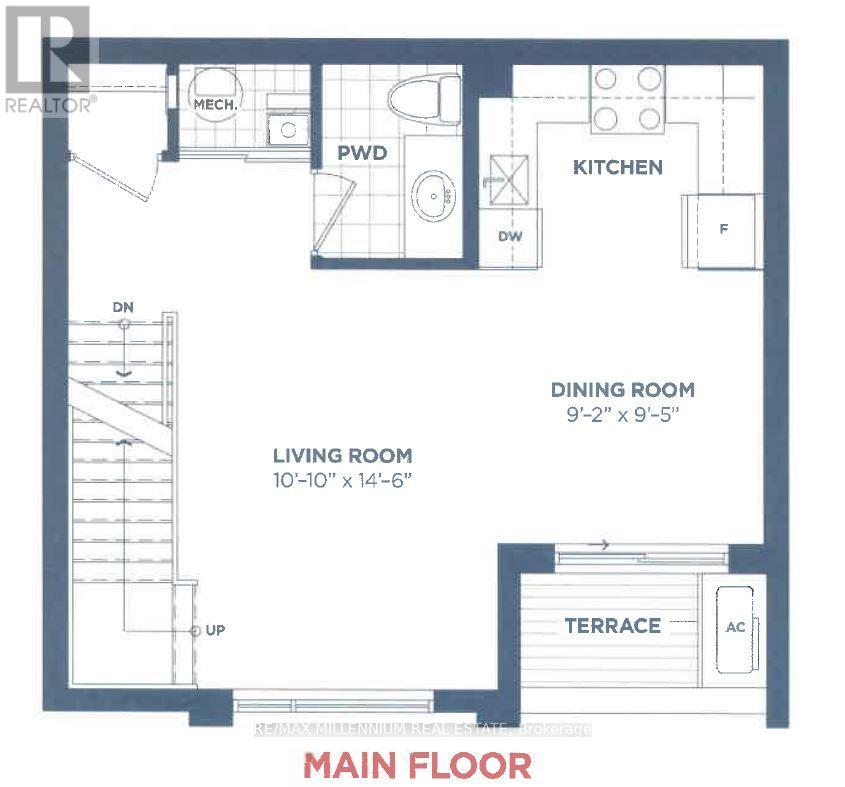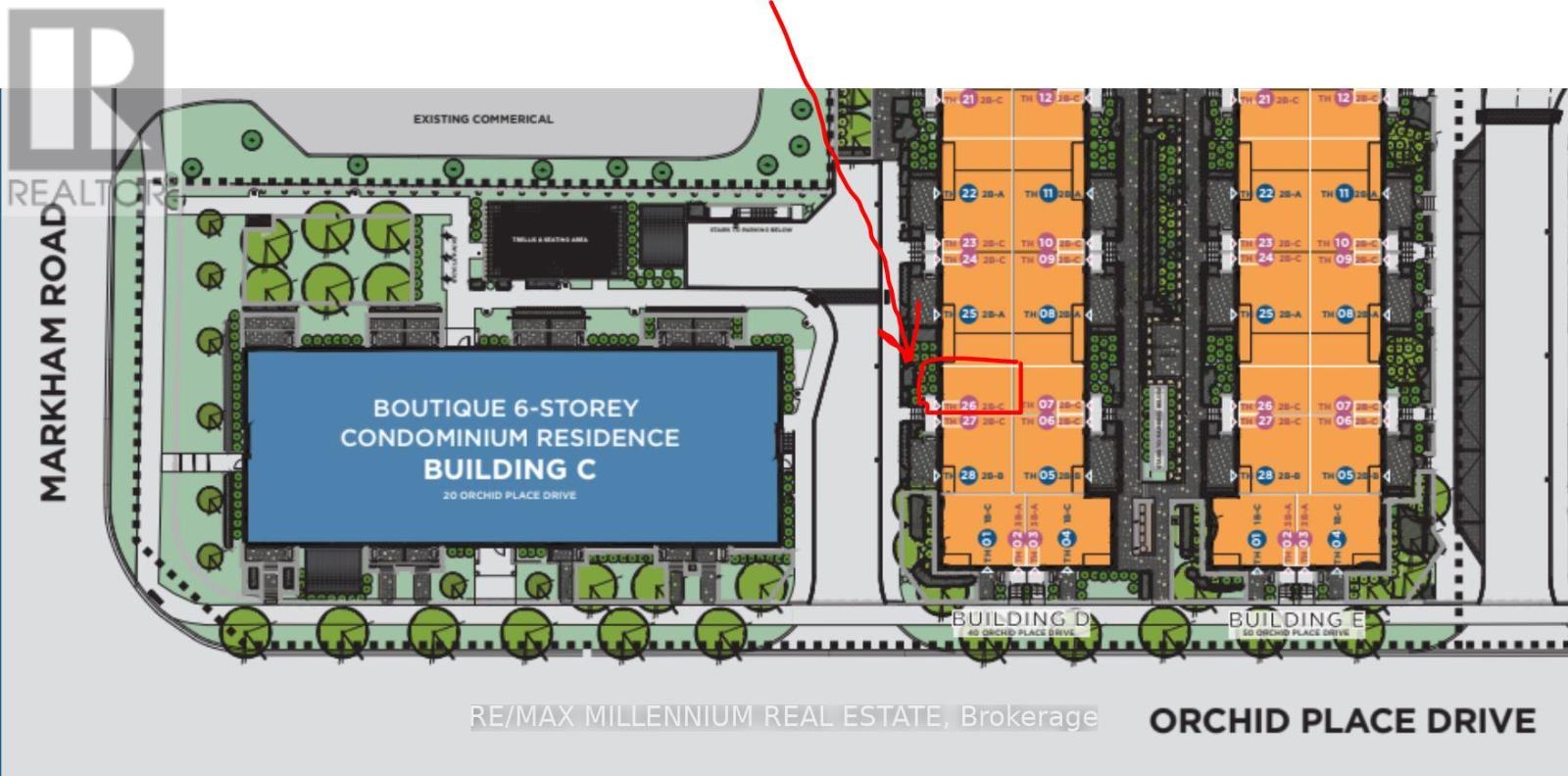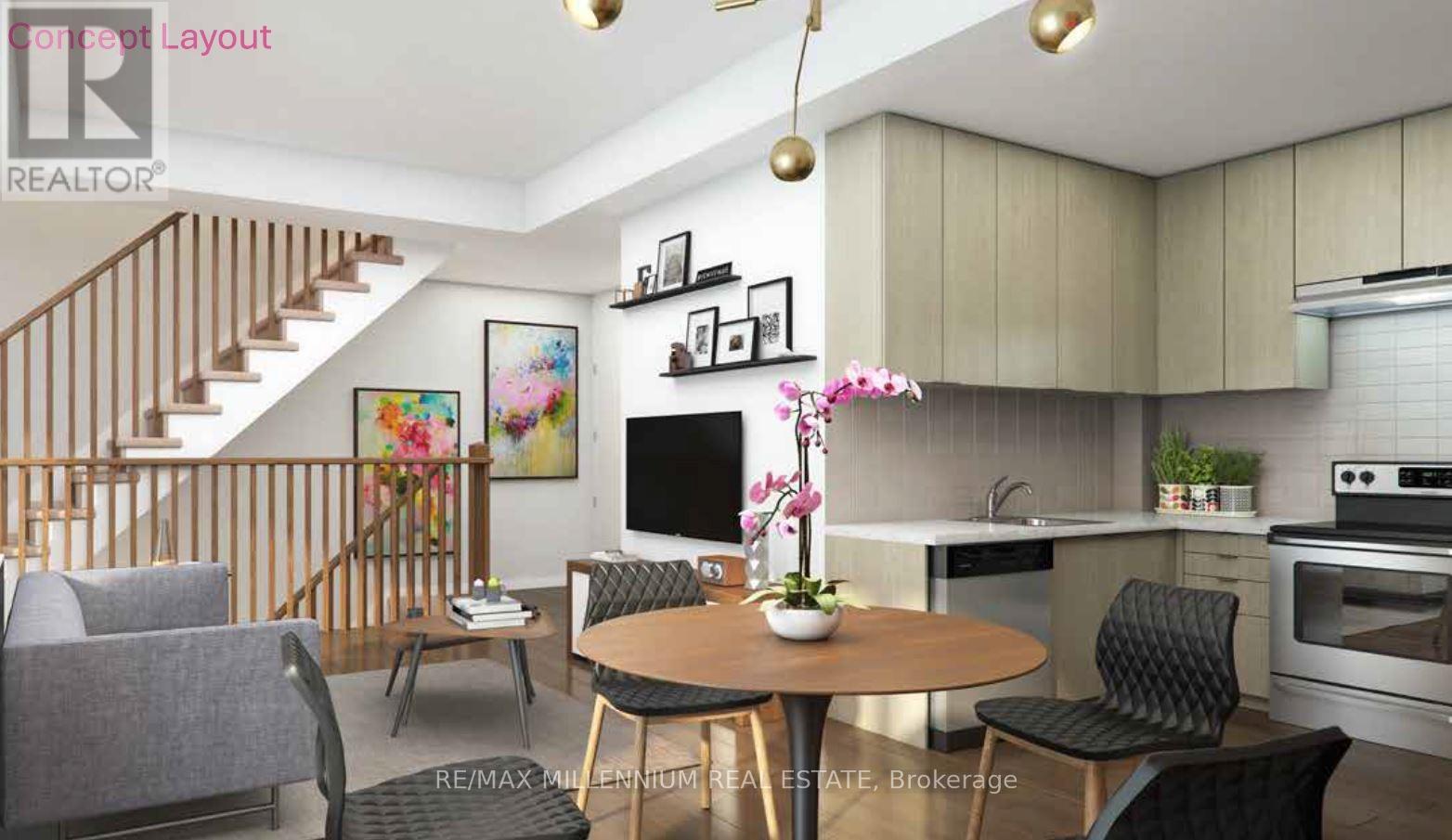26 - 40 Orchid Place Drive Toronto, Ontario M1B 0C4
$579,000Maintenance, Common Area Maintenance, Insurance, Electricity
$421.13 Monthly
Maintenance, Common Area Maintenance, Insurance, Electricity
$421.13 MonthlyA Must See For The First Time Buyers!! Stunning 2 Bedroom/2 Washroom Gorgeous Condo Townhouse. Affordable Living In The Heart Of Scarborough. Master Bed With W/In Closet, Backsplash In Kitchen, Upgraded Laminate On The Main Floor, 2nd Floor Laundry, Private Balconies On Both Floors Mins To Hwy 401, Close To Centennial College, Parks, Public Transit, Shops,5 Mins Walk To Future Lrt Terminal. (id:60365)
Property Details
| MLS® Number | E12500294 |
| Property Type | Single Family |
| Community Name | Malvern |
| AmenitiesNearBy | Public Transit, Schools |
| CommunityFeatures | Pets Not Allowed |
| Features | Partially Cleared, Balcony |
| ParkingSpaceTotal | 1 |
Building
| BathroomTotal | 2 |
| BedroomsAboveGround | 2 |
| BedroomsTotal | 2 |
| Age | 0 To 5 Years |
| Amenities | Exercise Centre, Party Room, Visitor Parking |
| BasementType | None |
| CoolingType | Central Air Conditioning |
| ExteriorFinish | Brick, Stucco |
| FlooringType | Laminate, Carpeted |
| HalfBathTotal | 1 |
| HeatingFuel | Natural Gas |
| HeatingType | Forced Air |
| StoriesTotal | 2 |
| SizeInterior | 1000 - 1199 Sqft |
| Type | Row / Townhouse |
Parking
| Underground | |
| Garage |
Land
| Acreage | No |
| LandAmenities | Public Transit, Schools |
| SurfaceWater | River/stream |
Rooms
| Level | Type | Length | Width | Dimensions |
|---|---|---|---|---|
| Second Level | Primary Bedroom | 3.38 m | 3.12 m | 3.38 m x 3.12 m |
| Second Level | Bedroom 2 | 3.35 m | 2.8 m | 3.35 m x 2.8 m |
| Second Level | Laundry Room | 2.44 m | 1.6 m | 2.44 m x 1.6 m |
| Main Level | Living Room | 4.45 m | 3.08 m | 4.45 m x 3.08 m |
| Main Level | Dining Room | 2.9 m | 2.8 m | 2.9 m x 2.8 m |
| Main Level | Kitchen | 2.9 m | 2.6 m | 2.9 m x 2.6 m |
https://www.realtor.ca/real-estate/29057760/26-40-orchid-place-drive-toronto-malvern-malvern
Ranjit Singh Randhawa
Salesperson
81 Zenway Blvd #25
Woodbridge, Ontario L4H 0S5
Sarbjeet Singh Sandhu
Salesperson
81 Zenway Blvd #25
Woodbridge, Ontario L4H 0S5

