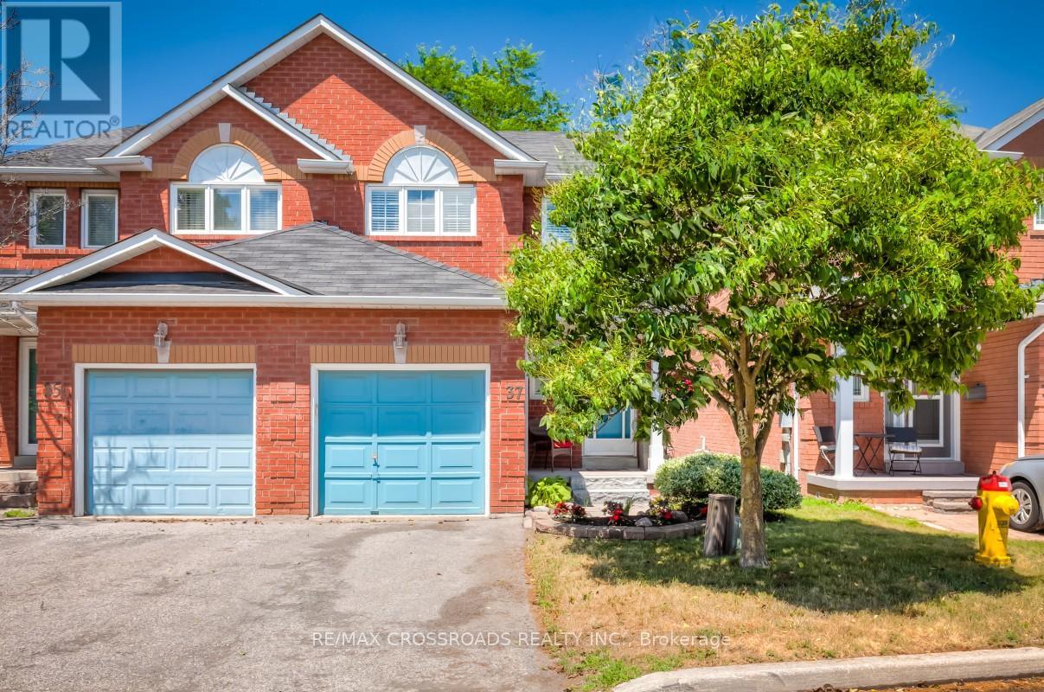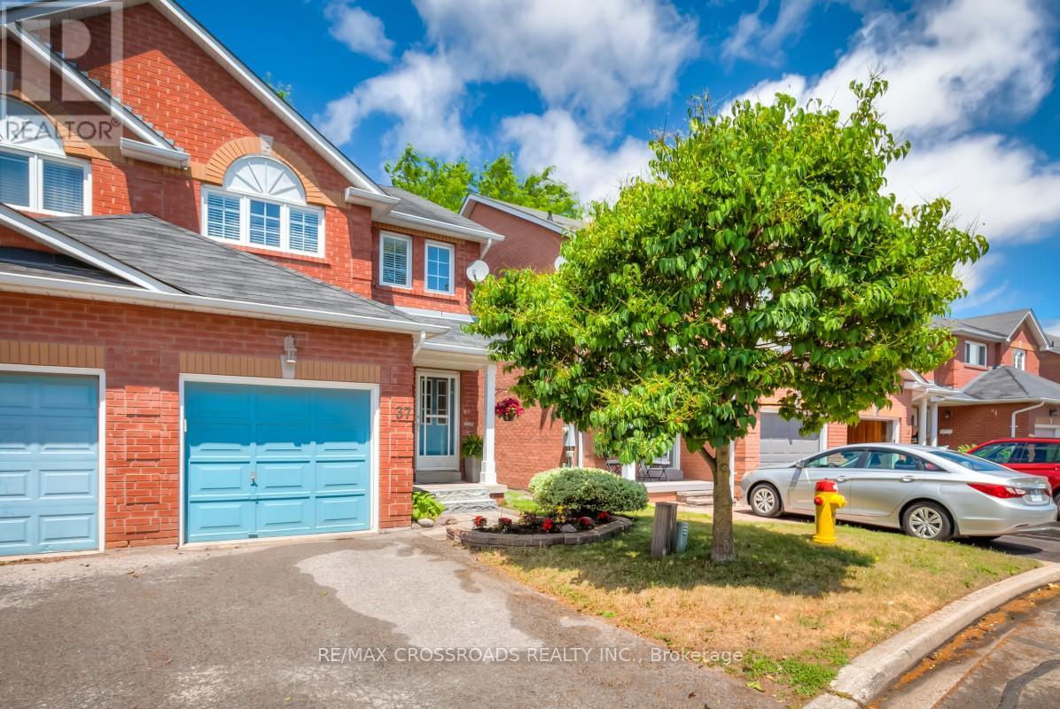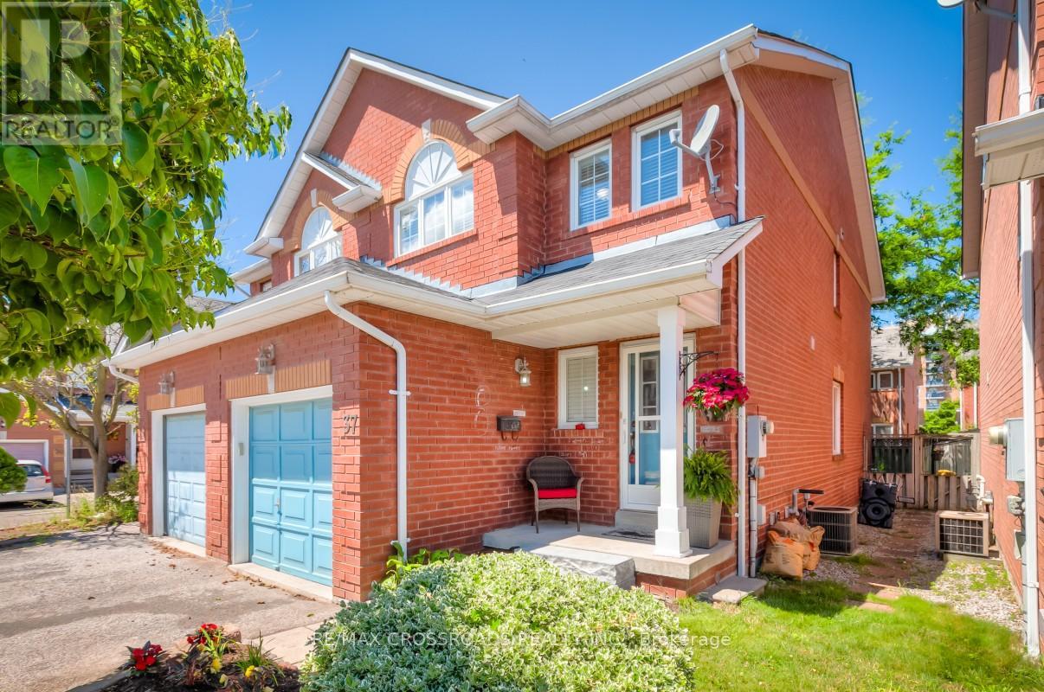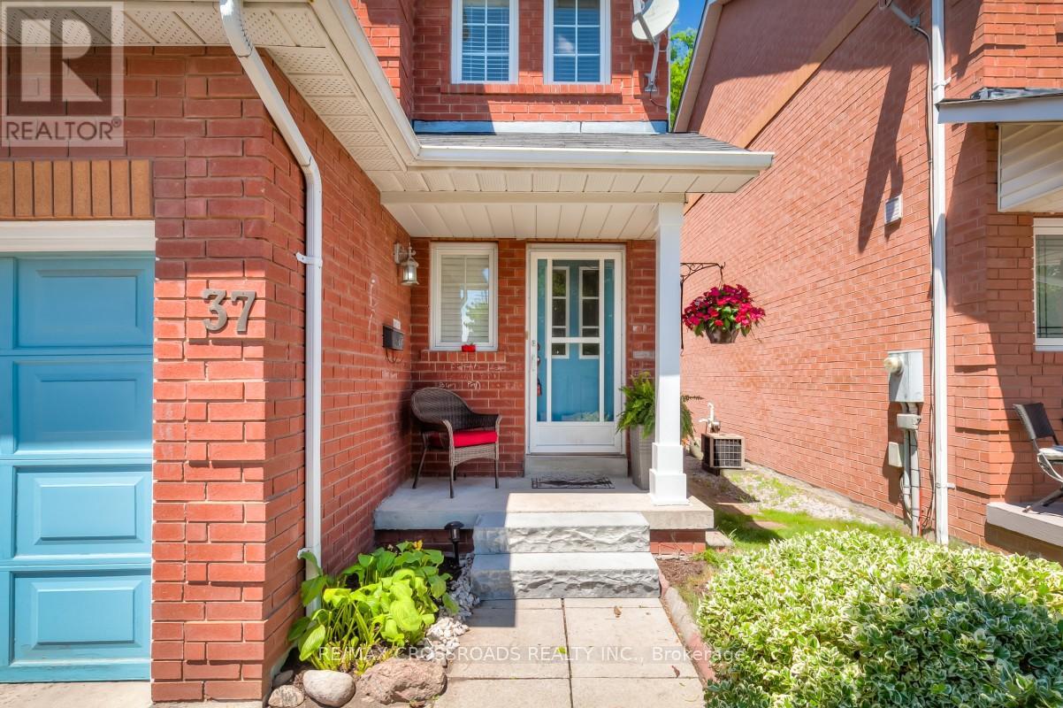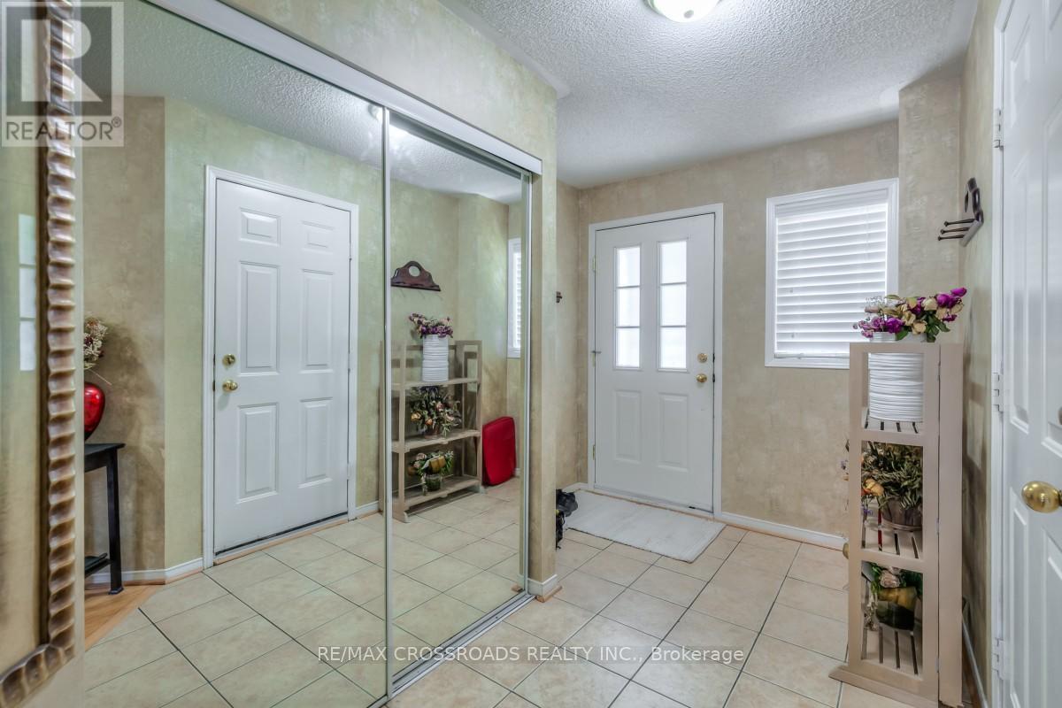26 - 37 Arnold Estate Lane Ajax, Ontario L1S 7L6
$799,000Maintenance, Water, Common Area Maintenance
$253 Monthly
Maintenance, Water, Common Area Maintenance
$253 MonthlyWelcome to this beautiful spacious, 3-bedroom, 4-washroom semi-detached townhouse in the highly sought-after Arnold Estates in Central Ajax. This home features a family-sized kitchen with a large pantry, and a walk-out to a private backyard perfect for entertaining, with a two-tiered deck and BBQ hook-up (gasoline included for your convenience). The professionally finished basement includes a 2-piece washroom and newly installed laminate flooring. The upper level boasts a huge primary bedroom with a renovated 4-piece ensuite, featuring a separate shower and his & hers mirrored closet doors. The large windows flood the room with natural light. With laminate flooring throughout and new carpet on the stairs, this home is both stylish and low-maintenance. The bright, open-concept living and dining area offers plenty of space for family gatherings. Additional highlights include a new roof (2014) with a 25-year warranty, making this home not only beautiful but also move-in ready. Units in this high-demand, family-friendly neighbourhood rarely come up for sale. Conveniently located near transit, Ajax GO Station, schools, parks, and easy access to Hwy 401, this home provides both comfort and convenience. (id:60365)
Property Details
| MLS® Number | E12294045 |
| Property Type | Single Family |
| Community Name | Central |
| CommunityFeatures | Pet Restrictions |
| Features | Carpet Free |
| ParkingSpaceTotal | 2 |
Building
| BathroomTotal | 4 |
| BedroomsAboveGround | 3 |
| BedroomsTotal | 3 |
| Appliances | Dishwasher, Dryer, Stove, Washer, Window Coverings, Refrigerator |
| BasementDevelopment | Finished |
| BasementType | N/a (finished) |
| CoolingType | Central Air Conditioning |
| ExteriorFinish | Brick |
| FlooringType | Hardwood, Ceramic, Laminate |
| HalfBathTotal | 2 |
| HeatingFuel | Natural Gas |
| HeatingType | Forced Air |
| StoriesTotal | 2 |
| SizeInterior | 1400 - 1599 Sqft |
| Type | Row / Townhouse |
Parking
| Attached Garage | |
| Garage |
Land
| Acreage | No |
Rooms
| Level | Type | Length | Width | Dimensions |
|---|---|---|---|---|
| Second Level | Primary Bedroom | 5.5 m | 3.78 m | 5.5 m x 3.78 m |
| Second Level | Bedroom 2 | 4.31 m | 2.62 m | 4.31 m x 2.62 m |
| Second Level | Bedroom 3 | 3.63 m | 2.67 m | 3.63 m x 2.67 m |
| Basement | Recreational, Games Room | 6.51 m | 5.2 m | 6.51 m x 5.2 m |
| Ground Level | Living Room | 3.93 m | 2.92 m | 3.93 m x 2.92 m |
| Ground Level | Dining Room | 2.92 m | 2.73 m | 2.92 m x 2.73 m |
| Ground Level | Kitchen | 6.51 m | 2.42 m | 6.51 m x 2.42 m |
https://www.realtor.ca/real-estate/28625342/26-37-arnold-estate-lane-ajax-central-central
Annie V. Byles
Salesperson
208 - 8901 Woodbine Ave
Markham, Ontario L3R 9Y4

