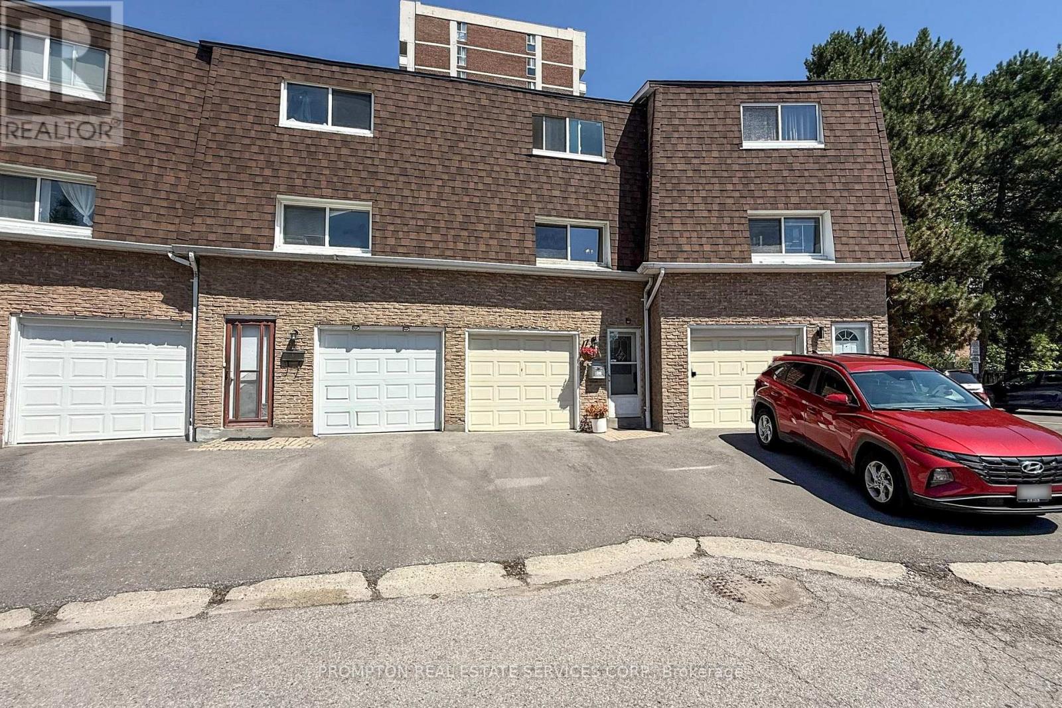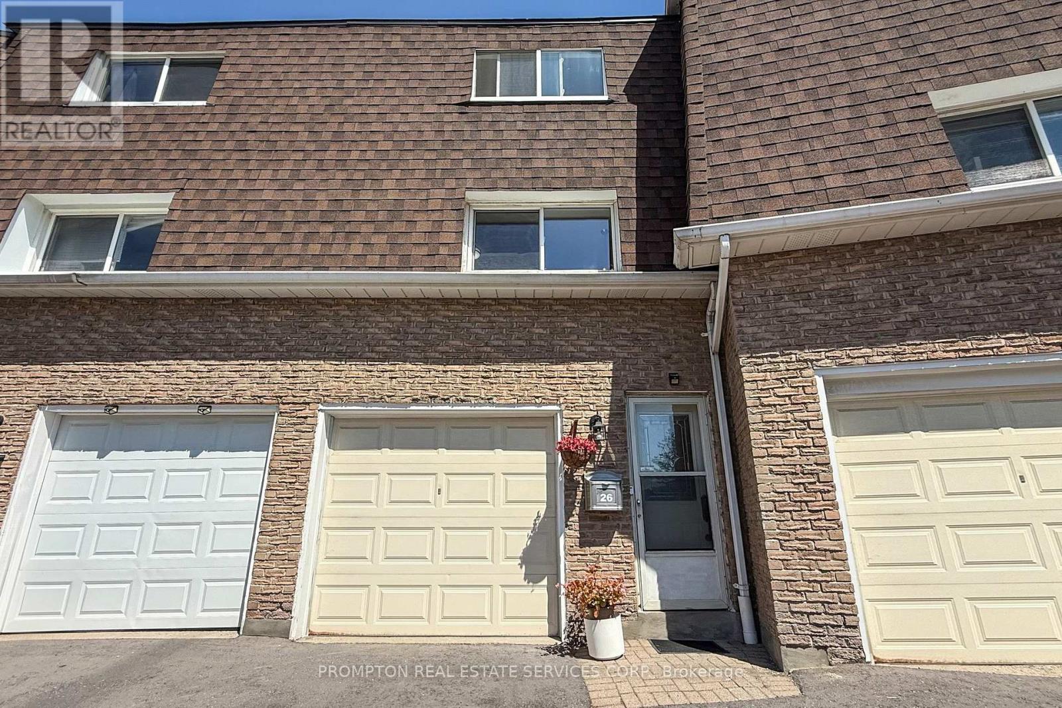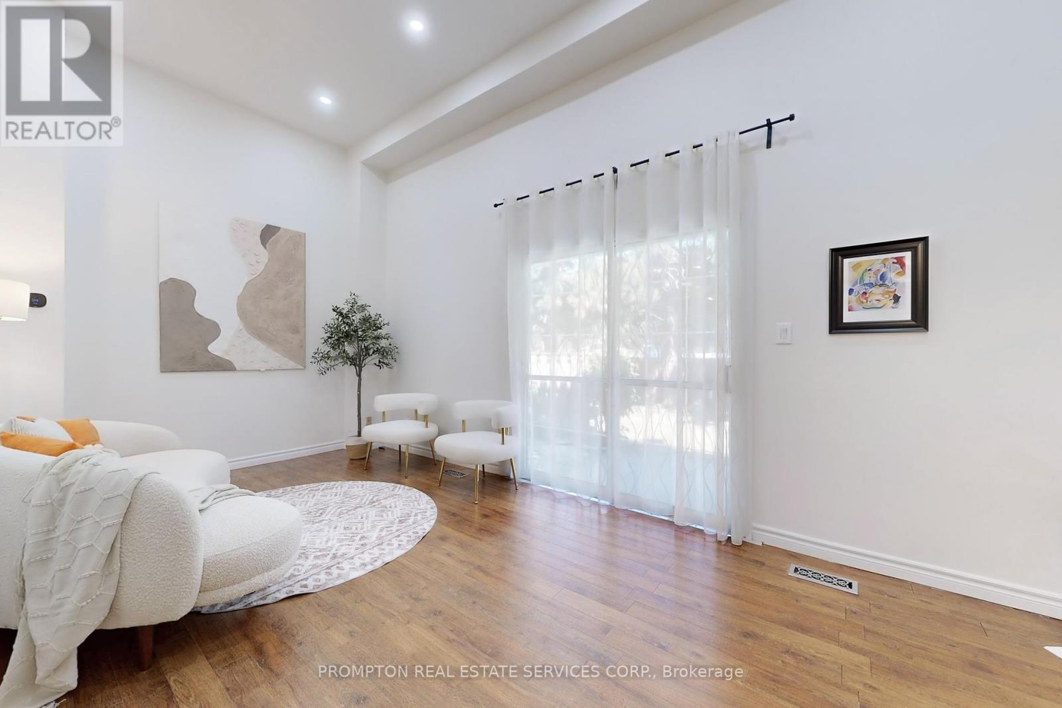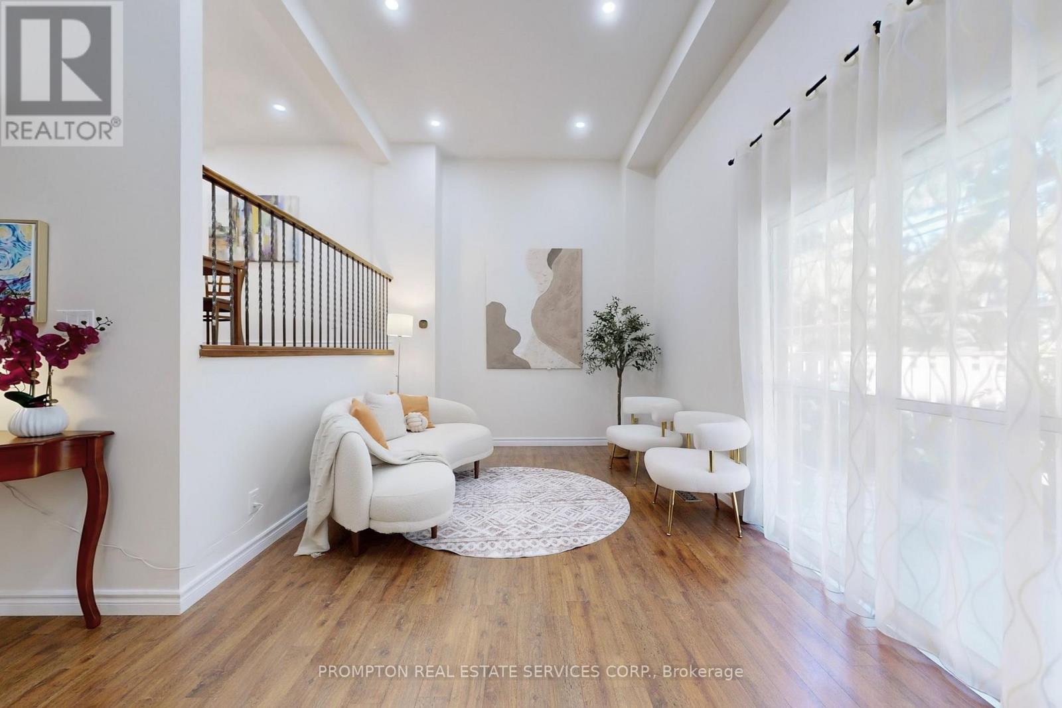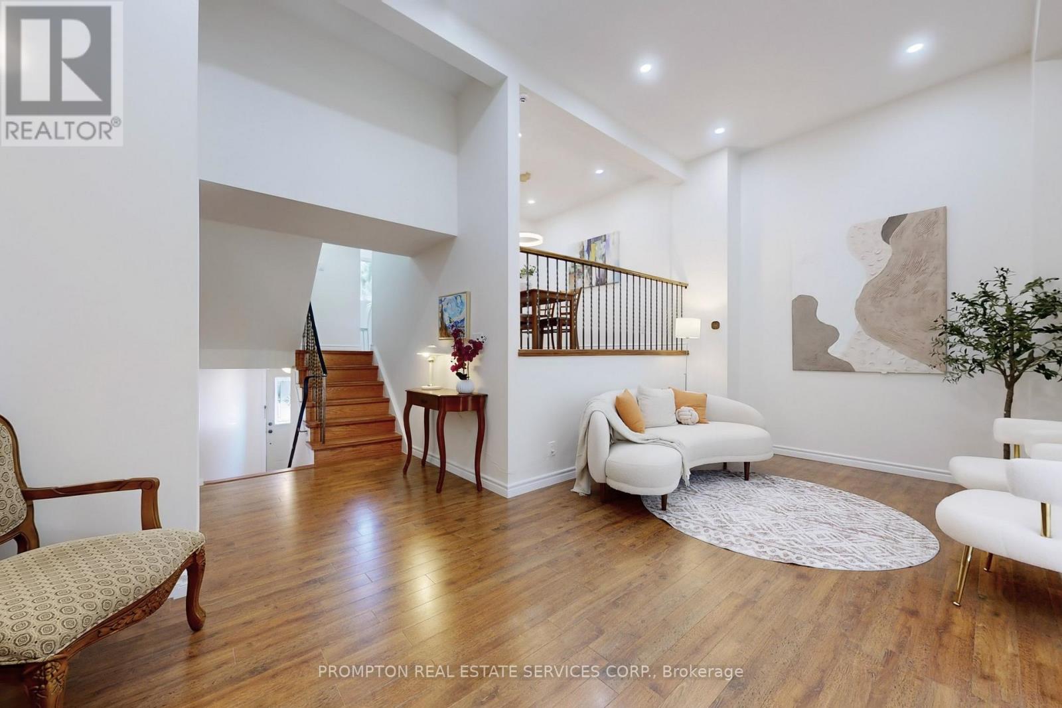26 - 300 Bridletowne Circle Toronto, Ontario M1W 2G8
$638,000Maintenance, Water, Parking, Insurance
$536 Monthly
Maintenance, Water, Parking, Insurance
$536 MonthlyWelcome To 300 Bridletowne Circ #26, This Beautiful South-Facing Townhome Well-Kept By Same Owners For 10 Years. Many Upgrades / Updates Made Recently: Freshly Painted, LED Lightings (2025), Quartz Countertop & S/S Stove and Ranghood (2025), Vanity & Mirror & Toliet in 3rd Flr Bathroom (2025), Basement (2025), Attic Insulation & Window in Primary BR (2022)! Open Concept Living & Family With 13 feet High Ceiling & W/O To Backyard, Dining Overlook Living, Kitchen W/Breakfast Area & S/S Appliances, Step To TTC, Bridlewood Mall, Highly Expected Bridletowne Neighborhood Centre (2026) will have YMCA fitness facility, Childcare Services, After-School Programs etc. Sir John A Macdonald Collegiate School Zone. Just Move-In & Enjoy! (id:60365)
Open House
This property has open houses!
2:00 pm
Ends at:4:00 pm
2:00 pm
Ends at:4:00 pm
Property Details
| MLS® Number | E12304628 |
| Property Type | Single Family |
| Community Name | L'Amoreaux |
| CommunityFeatures | Pet Restrictions |
| Features | Carpet Free, In Suite Laundry |
| ParkingSpaceTotal | 2 |
Building
| BathroomTotal | 2 |
| BedroomsAboveGround | 3 |
| BedroomsBelowGround | 1 |
| BedroomsTotal | 4 |
| Amenities | Visitor Parking, Fireplace(s), Separate Electricity Meters |
| Appliances | Dryer, Hood Fan, Stove, Washer, Window Coverings, Refrigerator |
| ArchitecturalStyle | Multi-level |
| BasementDevelopment | Finished |
| BasementType | N/a (finished) |
| CoolingType | Central Air Conditioning |
| ExteriorFinish | Brick |
| FireplacePresent | Yes |
| FlooringType | Laminate, Ceramic, Vinyl |
| HeatingFuel | Natural Gas |
| HeatingType | Forced Air |
| SizeInterior | 1200 - 1399 Sqft |
| Type | Row / Townhouse |
Parking
| Garage |
Land
| Acreage | No |
| ZoningDescription | Residential |
Rooms
| Level | Type | Length | Width | Dimensions |
|---|---|---|---|---|
| Second Level | Dining Room | 3 m | 2.84 m | 3 m x 2.84 m |
| Second Level | Kitchen | 4.52 m | 3.15 m | 4.52 m x 3.15 m |
| Third Level | Primary Bedroom | 4.8 m | 3.05 m | 4.8 m x 3.05 m |
| Third Level | Bedroom 2 | 3.02 m | 3.02 m | 3.02 m x 3.02 m |
| Third Level | Bedroom 3 | 2.92 m | 2.84 m | 2.92 m x 2.84 m |
| Basement | Recreational, Games Room | 3.84 m | 3.02 m | 3.84 m x 3.02 m |
| Main Level | Living Room | 6.02 m | 3.1 m | 6.02 m x 3.1 m |
https://www.realtor.ca/real-estate/28647930/26-300-bridletowne-circle-toronto-lamoreaux-lamoreaux
Victor Li
Salesperson
1 Singer Court
Toronto, Ontario M2K 1C5
Rose Lam
Salesperson
1 Singer Court
Toronto, Ontario M2K 1C5

