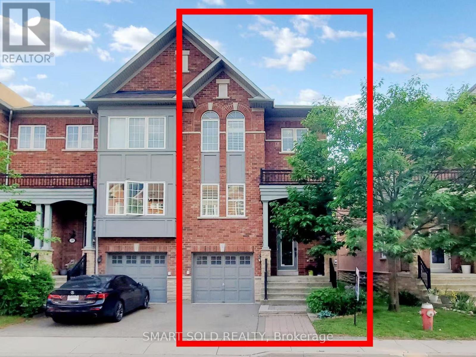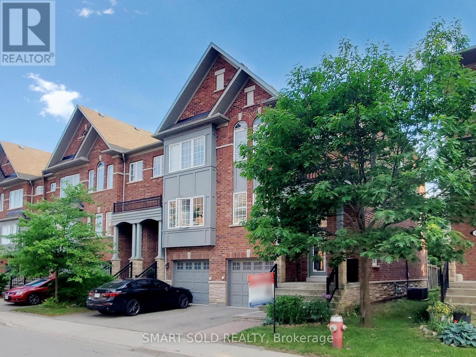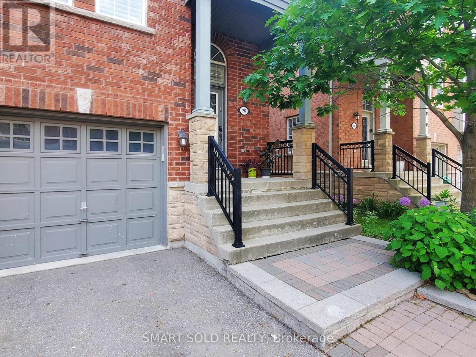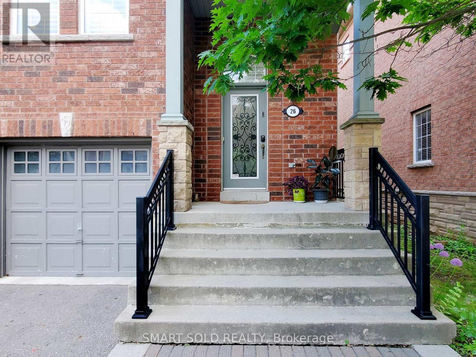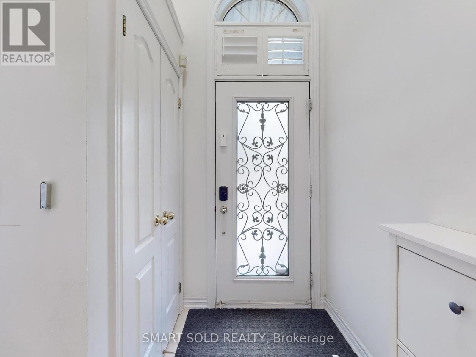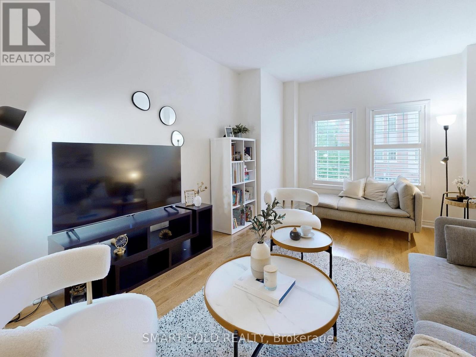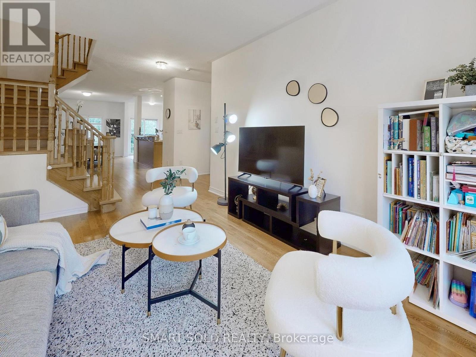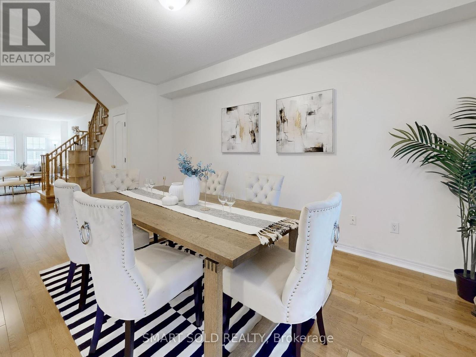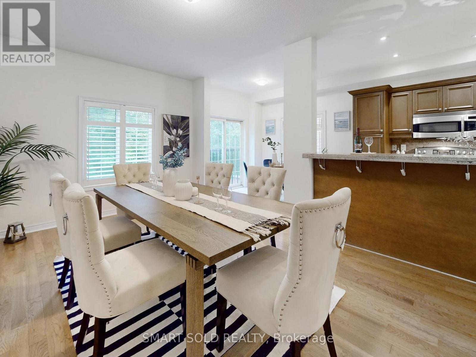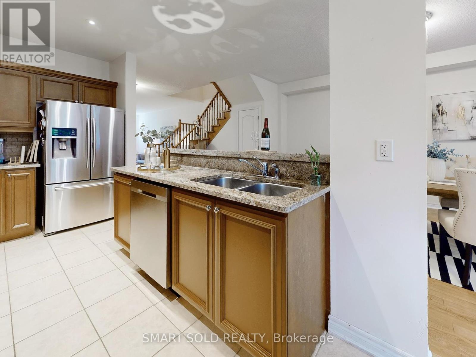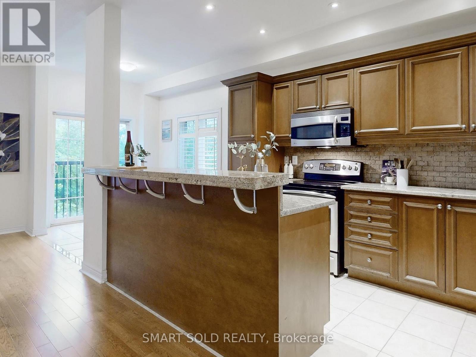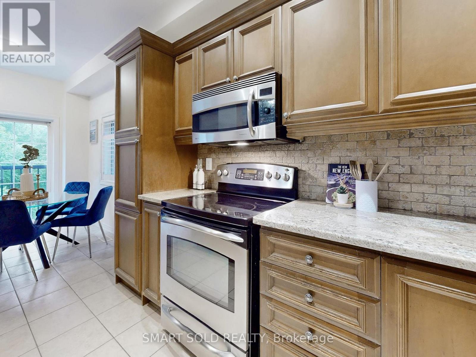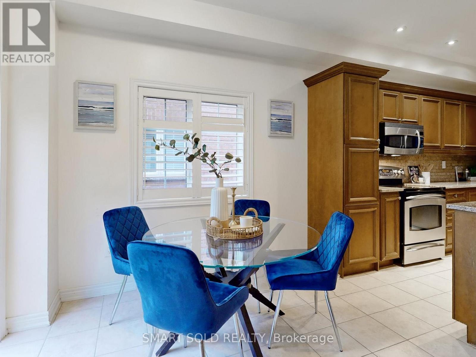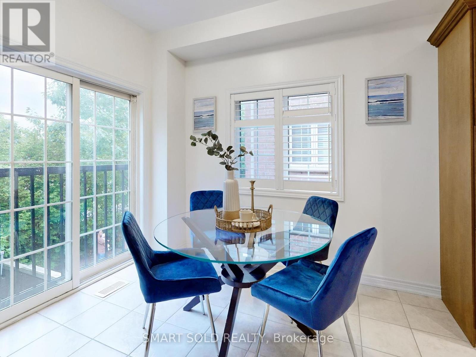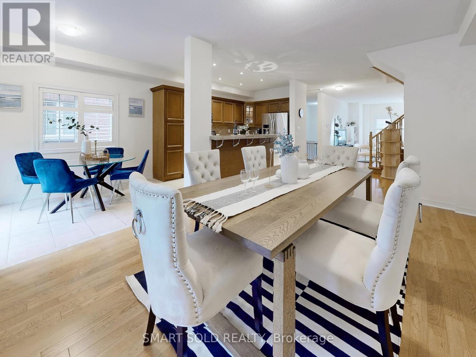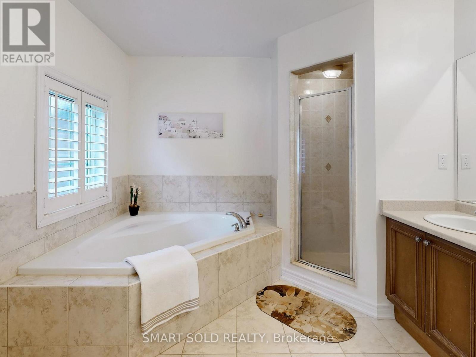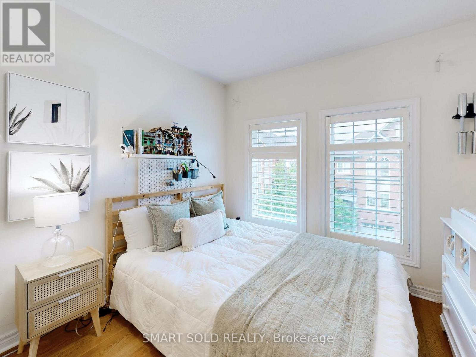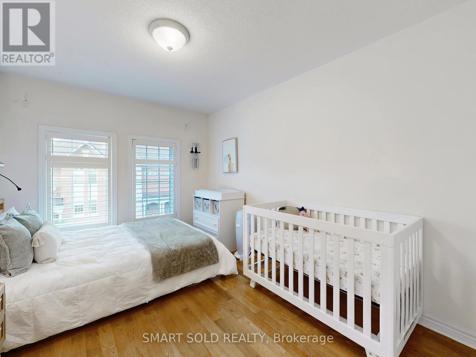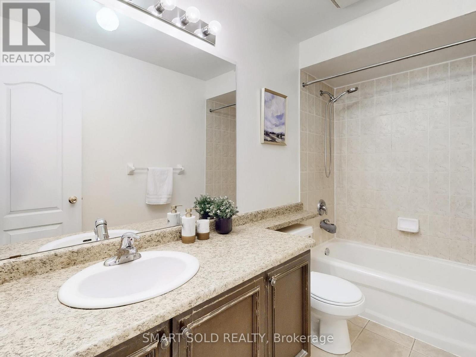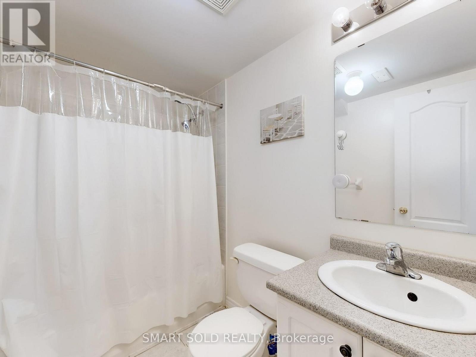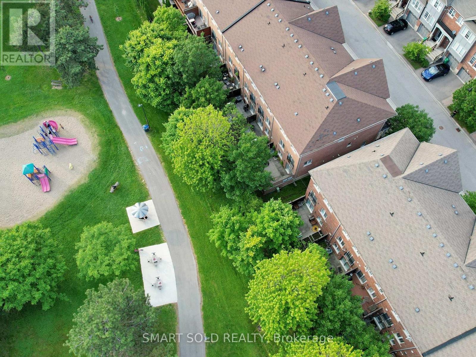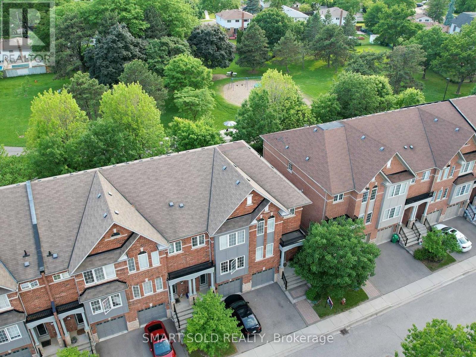26 - 230 Paisley Boulevard W Mississauga, Ontario L5B 0C5
$899,000Maintenance, Common Area Maintenance, Parking, Insurance
$398.96 Monthly
Maintenance, Common Area Maintenance, Parking, Insurance
$398.96 MonthlyStunning executive end-unit townhome!!! Backing directly onto Lummis Park!!! Over 2,000 sq. ft. of bright, open-concept living space!!! Located in a prime Mississauga location. This rare gem features hardwood floors throughout, 9 ceilings on the main level, and a spacious eat-in kitchen with granite countertops. Enjoy lush, tree-lined park views with no rear neighbours and the privacy only an end unit can provide. The upper level boasts three generous bedrooms, including a luxurious primary suite with a 5-piece ensuite, while the fully finished walkout basement offers a versatile rec room or guest suite with a full bath and direct access to a fenced backyard. Freshly painted with California shutters throughout, this move-in-ready home is steps to top schools, parks, Trillium Hospital, Square One, Cooksville GO, and major highways. A must-see opportunity! (id:60365)
Open House
This property has open houses!
2:00 pm
Ends at:4:00 pm
2:00 pm
Ends at:4:00 pm
2:00 pm
Ends at:4:00 pm
2:00 pm
Ends at:4:00 pm
Property Details
| MLS® Number | W12212844 |
| Property Type | Single Family |
| Community Name | Cooksville |
| AmenitiesNearBy | Park |
| CommunityFeatures | Pet Restrictions |
| Features | Balcony, In Suite Laundry |
| ParkingSpaceTotal | 2 |
| ViewType | View |
Building
| BathroomTotal | 4 |
| BedroomsAboveGround | 3 |
| BedroomsBelowGround | 1 |
| BedroomsTotal | 4 |
| Amenities | Visitor Parking |
| Appliances | Central Vacuum, Dishwasher, Dryer, Microwave, Stove, Washer, Refrigerator |
| BasementDevelopment | Finished |
| BasementFeatures | Walk Out |
| BasementType | N/a (finished) |
| CoolingType | Central Air Conditioning |
| ExteriorFinish | Brick |
| FlooringType | Hardwood |
| HalfBathTotal | 1 |
| HeatingFuel | Natural Gas |
| HeatingType | Forced Air |
| StoriesTotal | 3 |
| SizeInterior | 2000 - 2249 Sqft |
| Type | Row / Townhouse |
Parking
| Garage |
Land
| Acreage | No |
| FenceType | Fenced Yard |
| LandAmenities | Park |
Rooms
| Level | Type | Length | Width | Dimensions |
|---|---|---|---|---|
| Second Level | Living Room | 8.14 m | 3.55 m | 8.14 m x 3.55 m |
| Second Level | Dining Room | 7.27 m | 3.28 m | 7.27 m x 3.28 m |
| Second Level | Eating Area | 2.67 m | 2.56 m | 2.67 m x 2.56 m |
| Second Level | Kitchen | 4.34 m | 1 m | 4.34 m x 1 m |
| Third Level | Primary Bedroom | 5.25 m | 5.74 m | 5.25 m x 5.74 m |
| Third Level | Bedroom 2 | 4 m | 2.7 m | 4 m x 2.7 m |
| Third Level | Bedroom 3 | 3.94 m | 2 m | 3.94 m x 2 m |
| Ground Level | Family Room | 6.58 m | 5.23 m | 6.58 m x 5.23 m |
Xiaofei Peng
Salesperson
275 Renfrew Dr Unit 209
Markham, Ontario L3R 0C8
Juliet Qin
Salesperson
275 Renfrew Dr Unit 209
Markham, Ontario L3R 0C8

