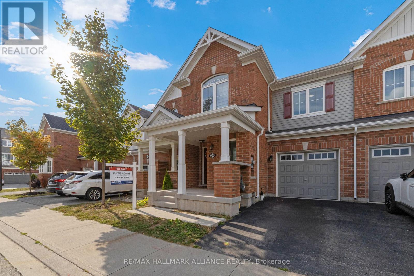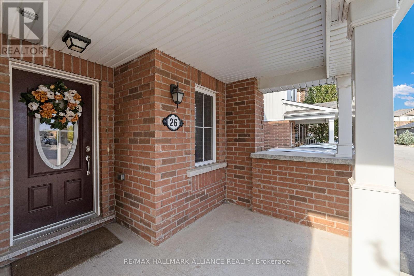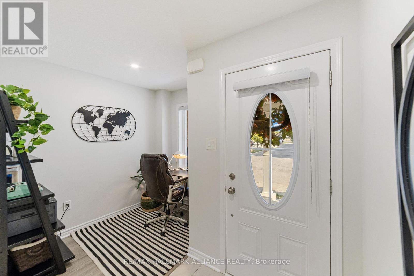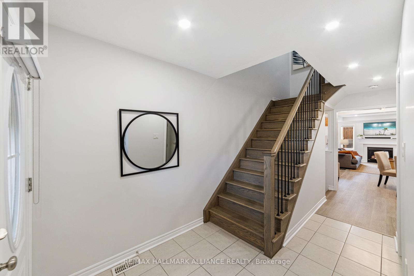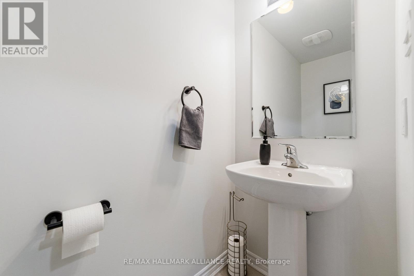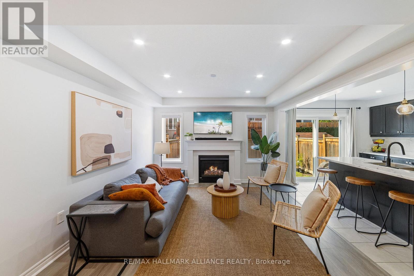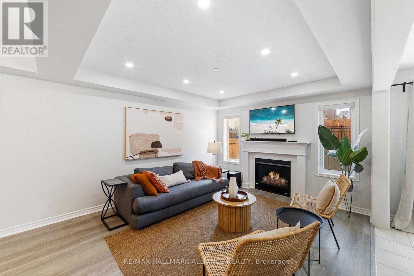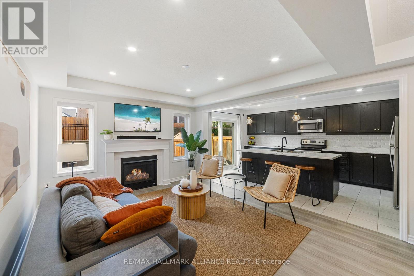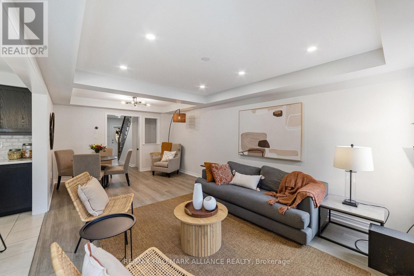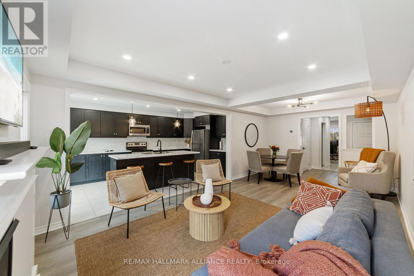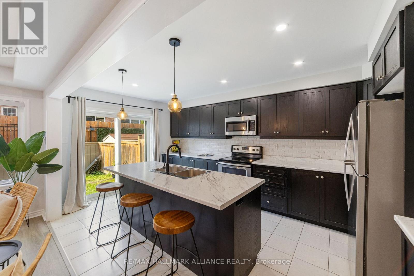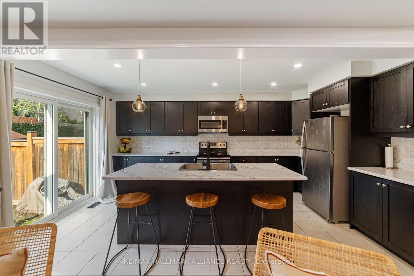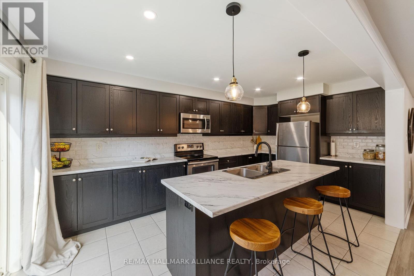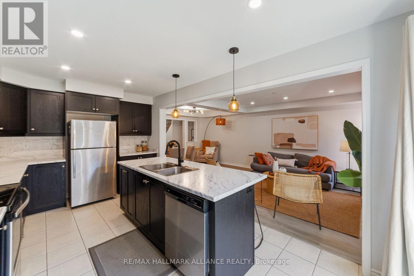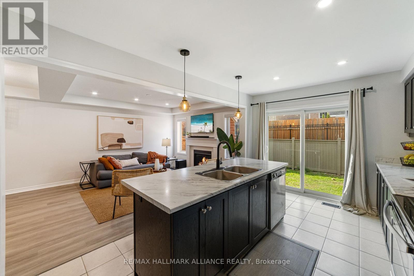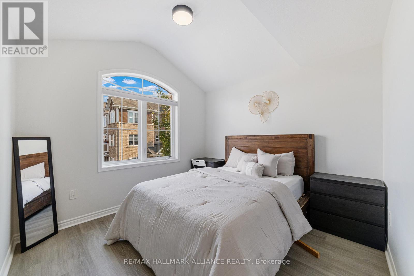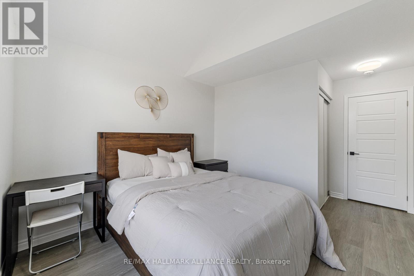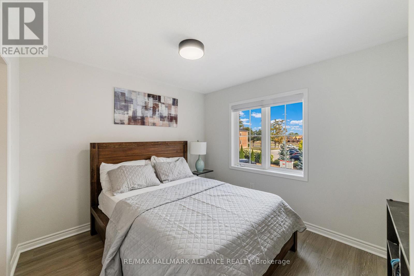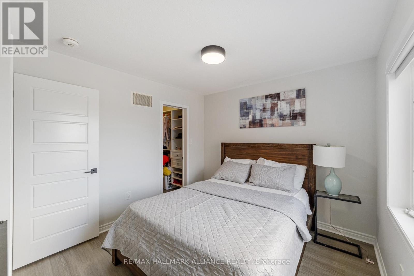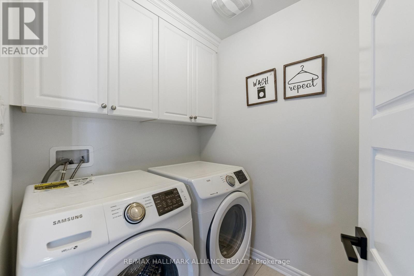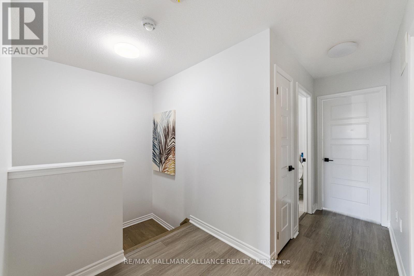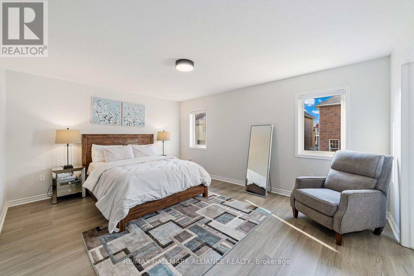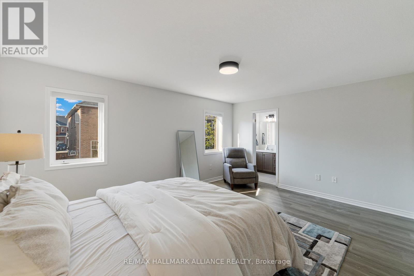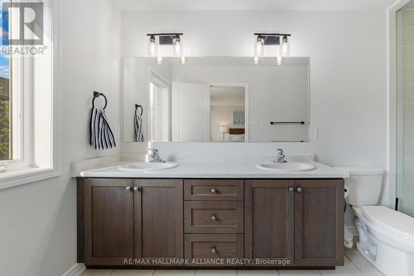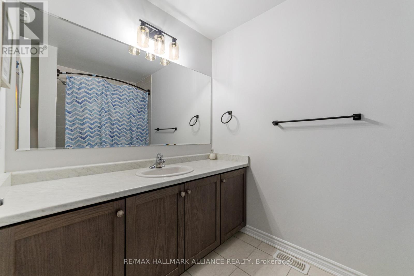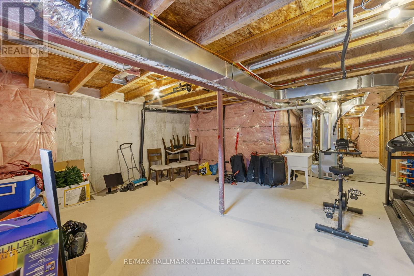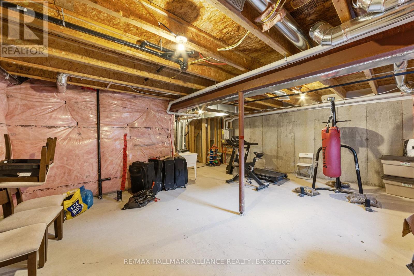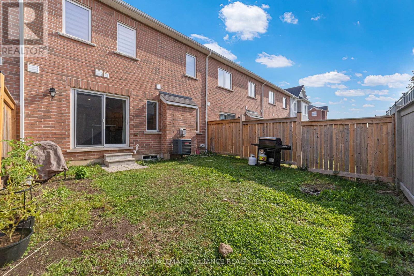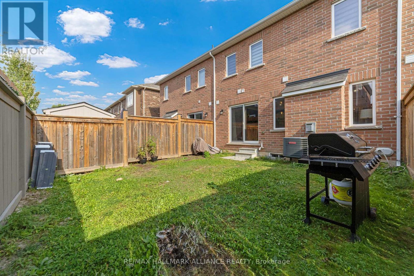#26 - 22 Spring Creek Drive Hamilton, Ontario L8B 1V7
$899,999
Welcome to this bright and spacious 2-storey freehold townhome in East Waterdown! This carpet-free home features 3 bedrooms plus a den, and 3 bathrooms. The main floor offers a sun-filled open-concept living and dining area, a dedicated front office, and an elegant oak staircase. The modern kitchen boasts stainless steel appliances, upgraded lighting, and a generous island. Upstairs includes a luxurious primary suite with an ensuite bath, two additional bedrooms, and a convenient second-floor laundry. Ideally located close to the GO Station, Hwy 407, trails, and parks, this home combines comfort, style, and convenience. (id:60365)
Property Details
| MLS® Number | X12416807 |
| Property Type | Single Family |
| Community Name | Waterdown |
| AmenitiesNearBy | Public Transit, Schools |
| CommunityFeatures | School Bus |
| EquipmentType | Water Heater |
| Features | Carpet Free |
| ParkingSpaceTotal | 2 |
| RentalEquipmentType | Water Heater |
Building
| BathroomTotal | 3 |
| BedroomsAboveGround | 3 |
| BedroomsTotal | 3 |
| Age | 6 To 15 Years |
| Amenities | Fireplace(s) |
| Appliances | Dishwasher, Dryer, Microwave, Range, Stove, Washer, Window Coverings, Refrigerator |
| BasementDevelopment | Unfinished |
| BasementType | Full (unfinished) |
| ConstructionStyleAttachment | Attached |
| CoolingType | Central Air Conditioning |
| ExteriorFinish | Brick |
| FireplacePresent | Yes |
| FireplaceTotal | 1 |
| FoundationType | Poured Concrete |
| HalfBathTotal | 1 |
| HeatingFuel | Natural Gas |
| HeatingType | Forced Air |
| StoriesTotal | 2 |
| SizeInterior | 1500 - 2000 Sqft |
| Type | Row / Townhouse |
| UtilityWater | Municipal Water |
Parking
| Attached Garage | |
| Garage |
Land
| Acreage | No |
| FenceType | Fenced Yard |
| LandAmenities | Public Transit, Schools |
| Sewer | Sanitary Sewer |
| SizeDepth | 83 Ft ,3 In |
| SizeFrontage | 23 Ft |
| SizeIrregular | 23 X 83.3 Ft |
| SizeTotalText | 23 X 83.3 Ft |
Rooms
| Level | Type | Length | Width | Dimensions |
|---|---|---|---|---|
| Second Level | Primary Bedroom | 5.03 m | 3.89 m | 5.03 m x 3.89 m |
| Second Level | Bedroom 2 | 3.4 m | 3.05 m | 3.4 m x 3.05 m |
| Second Level | Bedroom 3 | 3.25 m | 3.2 m | 3.25 m x 3.2 m |
| Second Level | Laundry Room | 3.64 m | 6.2 m | 3.64 m x 6.2 m |
| Main Level | Den | 2.44 m | 1.68 m | 2.44 m x 1.68 m |
| Main Level | Dining Room | 3.61 m | 2.9 m | 3.61 m x 2.9 m |
| Main Level | Living Room | 3.66 m | 3.61 m | 3.66 m x 3.61 m |
https://www.realtor.ca/real-estate/28891634/26-22-spring-creek-drive-hamilton-waterdown-waterdown
Kate Adah
Salesperson
515 Dundas St West Unit 3a
Oakville, Ontario L6M 1L9

