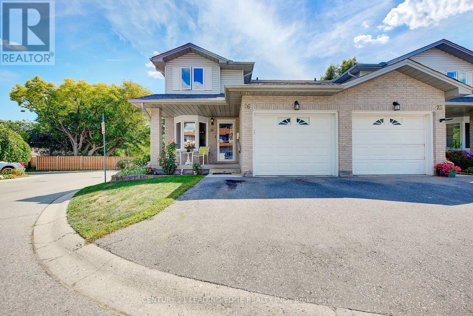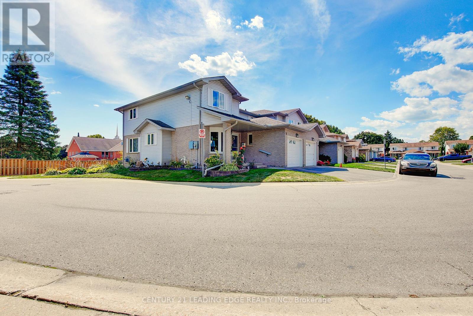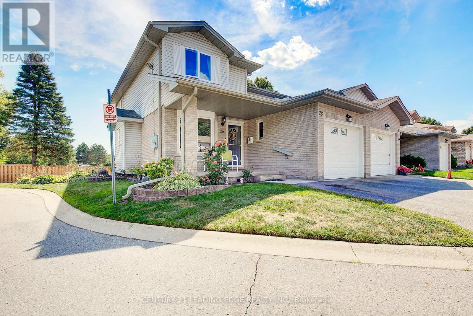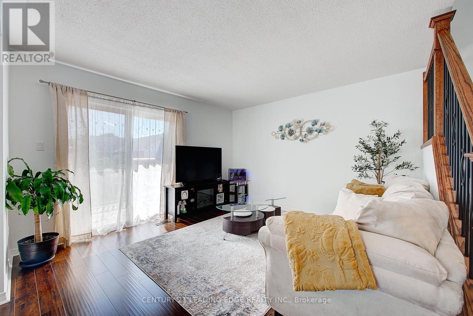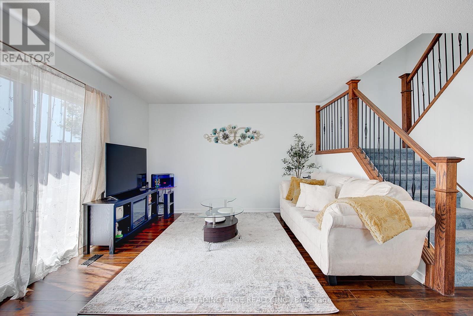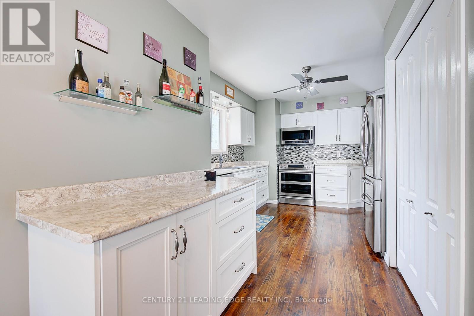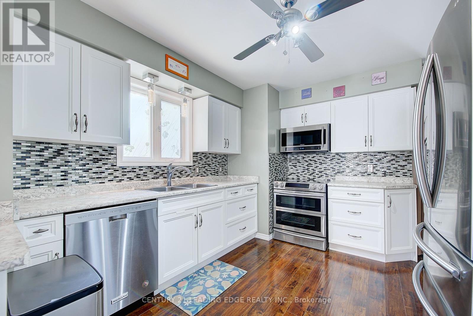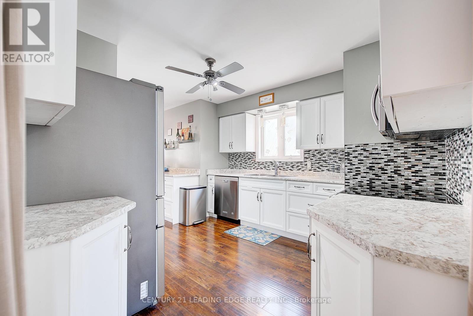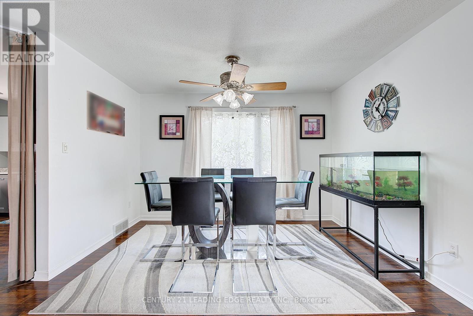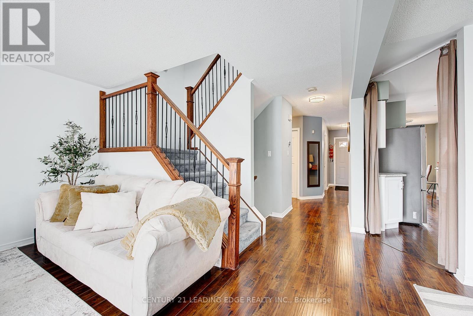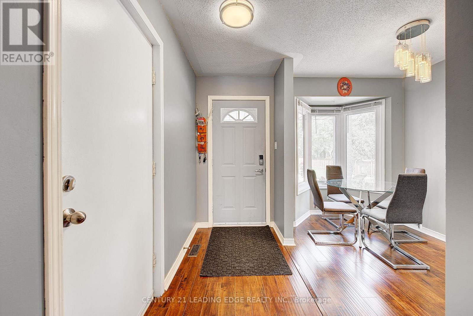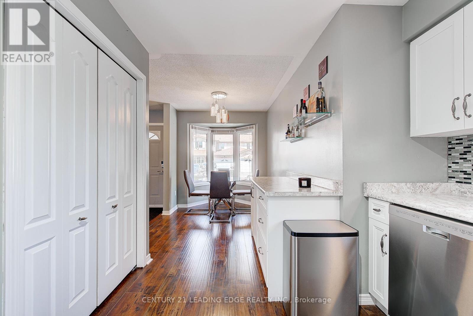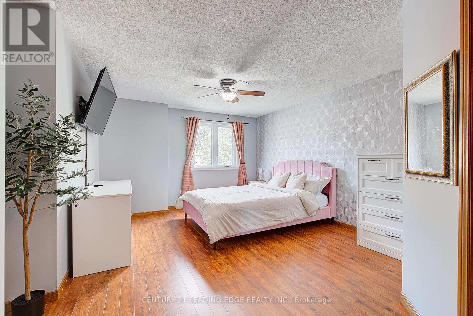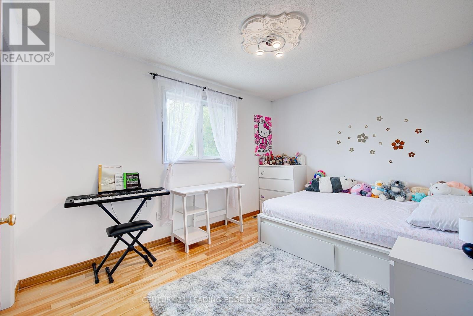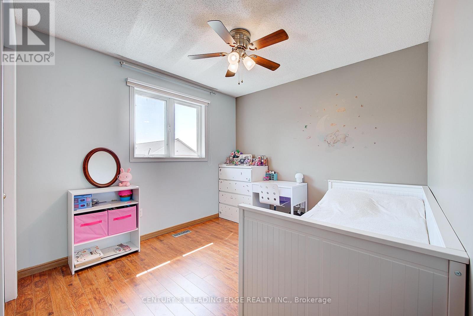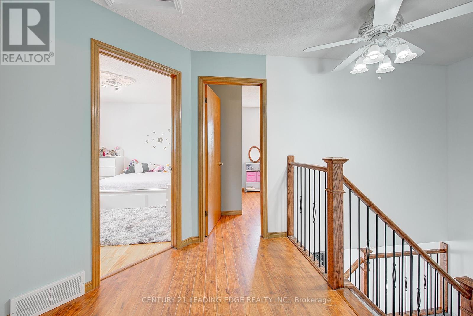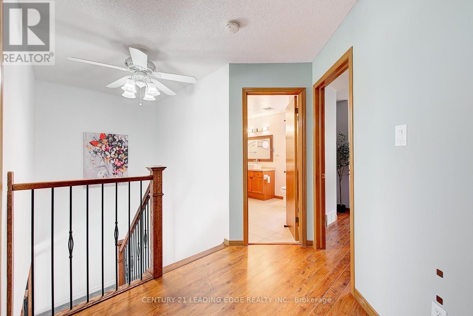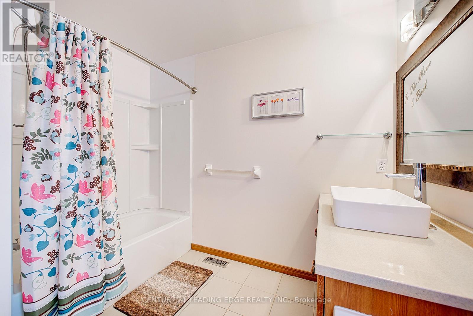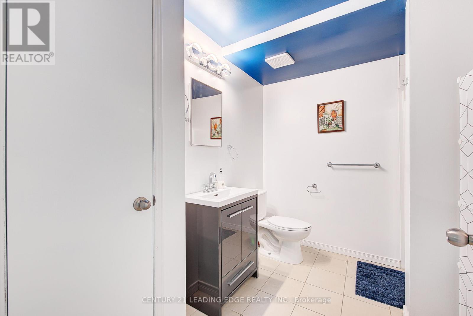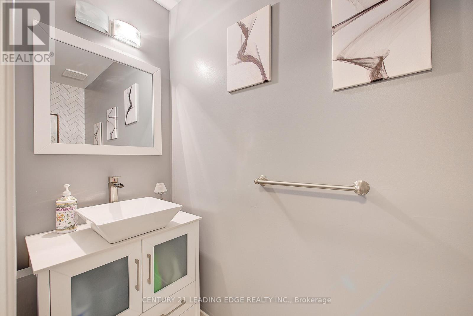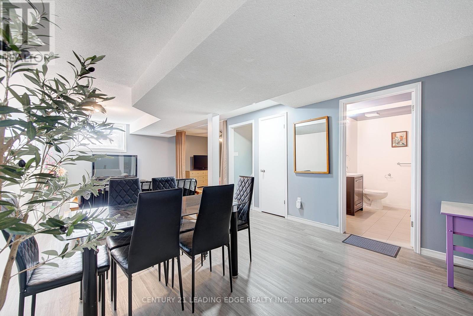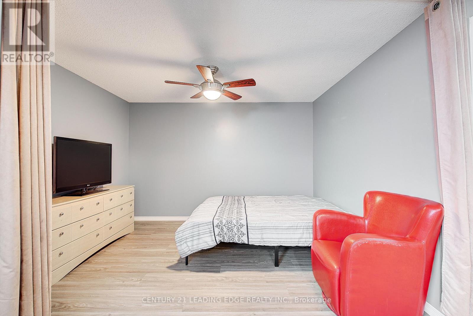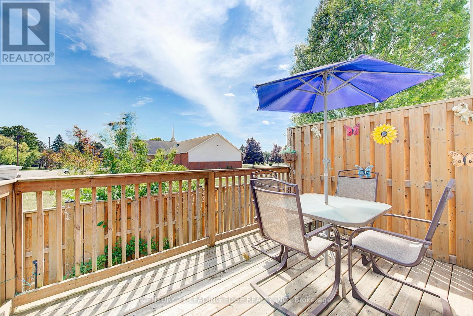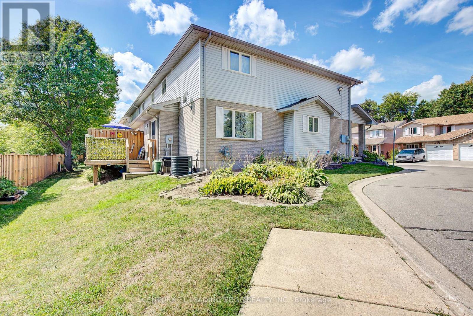26 - 195 Barker Street London East, Ontario N5Y 1Y2
$499,999Maintenance, Common Area Maintenance, Insurance
$495 Monthly
Maintenance, Common Area Maintenance, Insurance
$495 MonthlyWELCOME HOME! Let's make your decision quick! 26-195 Barker Street offers you Comfort, Space, and Location all in one home! This charming end-unit condo townhouse is tucked away on a quiet cul-de-sac perfect for families or investors. Enjoy 3 bright bedrooms, a walk-in closet in the primary, and a finished basement with a spacious rec room and 3pc bath. The open-concept main floor features a modern kitchen, sun-filled living/dining area, and sliding doors to a private deck for entertaining or relaxing. Additional perks include a cozy front patio, inside garage access, and southern exposure throughout. Conveniently located near schools, parks, shopping, Fanshawe College, and public transit. (id:60365)
Property Details
| MLS® Number | X12380611 |
| Property Type | Single Family |
| Community Name | East C |
| CommunityFeatures | Pets Not Allowed |
| Features | Balcony |
| ParkingSpaceTotal | 2 |
Building
| BathroomTotal | 3 |
| BedroomsAboveGround | 3 |
| BedroomsTotal | 3 |
| Appliances | Water Heater, Dishwasher, Dryer, Microwave, Oven, Refrigerator |
| BasementType | Full |
| CoolingType | Central Air Conditioning |
| ExteriorFinish | Brick, Vinyl Siding |
| HalfBathTotal | 1 |
| HeatingFuel | Natural Gas |
| HeatingType | Forced Air |
| StoriesTotal | 2 |
| SizeInterior | 1200 - 1399 Sqft |
| Type | Row / Townhouse |
Parking
| Attached Garage | |
| Garage |
Land
| Acreage | No |
Rooms
| Level | Type | Length | Width | Dimensions |
|---|---|---|---|---|
| Second Level | Bedroom | 4.21 m | 5.17 m | 4.21 m x 5.17 m |
| Second Level | Bedroom | 2.87 m | 3.8 m | 2.87 m x 3.8 m |
| Second Level | Bedroom | 3.77 m | 2.85 m | 3.77 m x 2.85 m |
| Basement | Other | 3.19 m | 1.8 m | 3.19 m x 1.8 m |
| Basement | Utility Room | 3.2 m | 2.74 m | 3.2 m x 2.74 m |
| Basement | Recreational, Games Room | 6.47 m | 8.3 m | 6.47 m x 8.3 m |
| Main Level | Foyer | 1.35 m | 2.46 m | 1.35 m x 2.46 m |
| Main Level | Office | 2.11 m | 3.85 m | 2.11 m x 3.85 m |
| Main Level | Kitchen | 3.45 m | 3.25 m | 3.45 m x 3.25 m |
| Main Level | Dining Room | 2.79 m | 3.73 m | 2.79 m x 3.73 m |
| Main Level | Living Room | 3.95 m | 3.76 m | 3.95 m x 3.76 m |
https://www.realtor.ca/real-estate/28813390/26-195-barker-street-london-east-east-c-east-c
Angelica Mangubat
Salesperson
1053 Mcnicoll Avenue
Toronto, Ontario M1W 3W6

