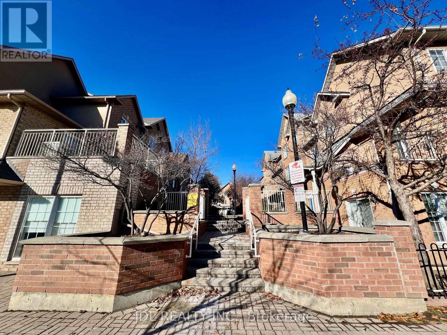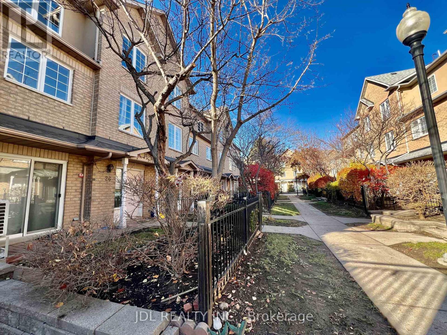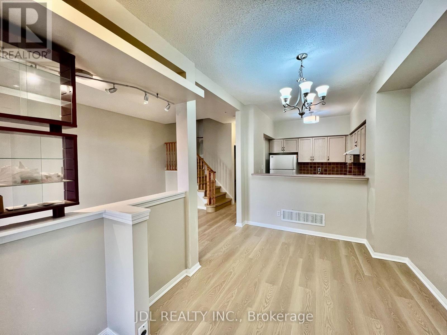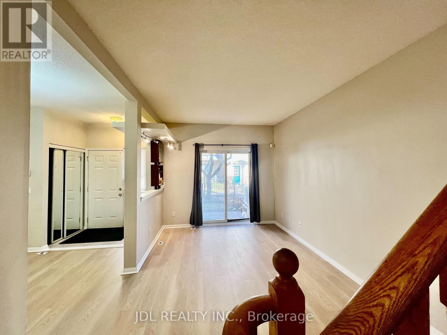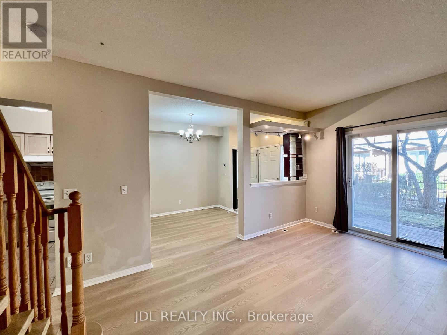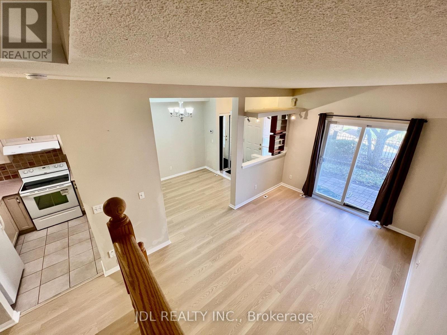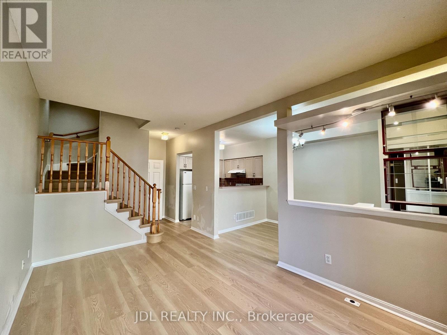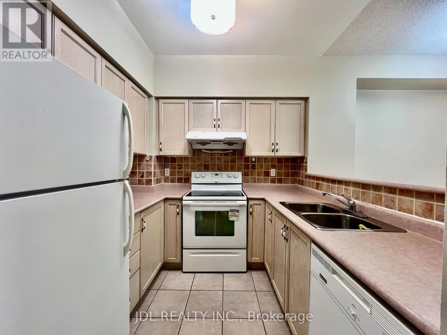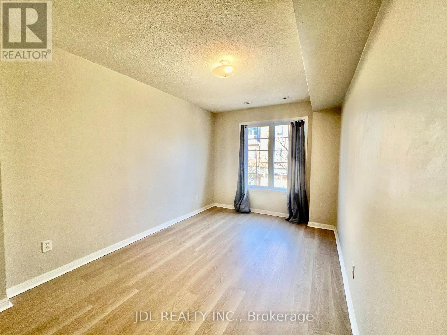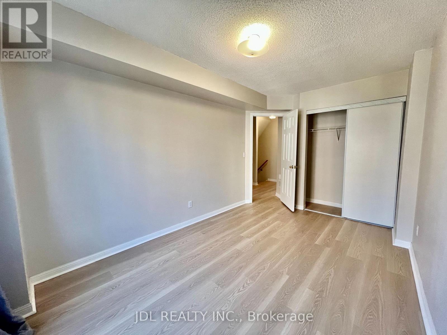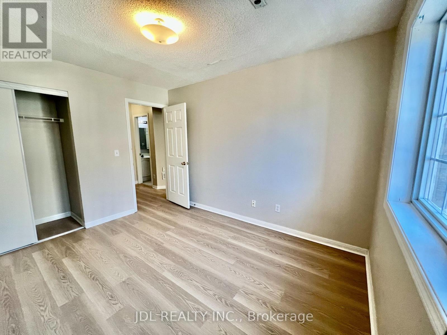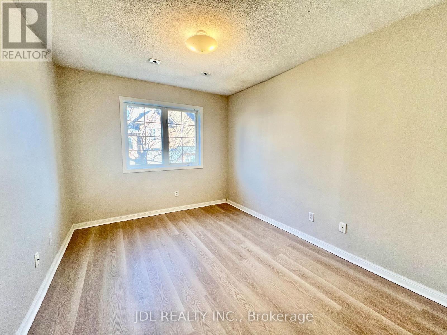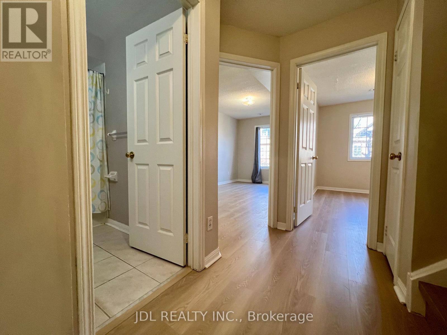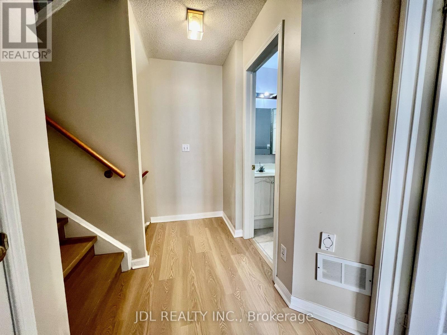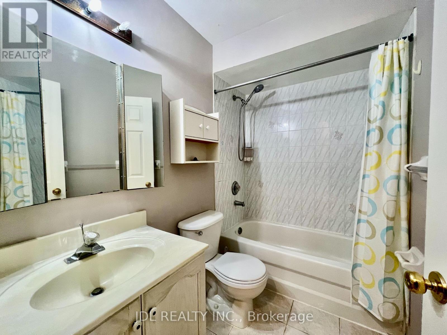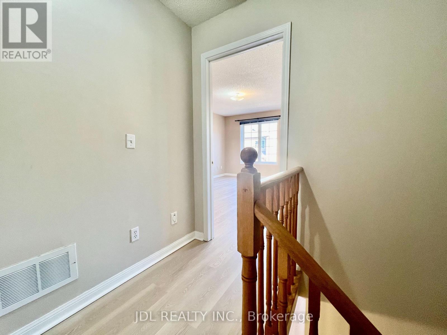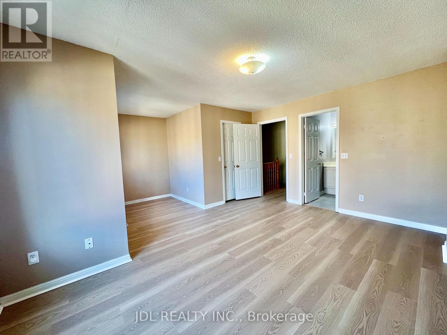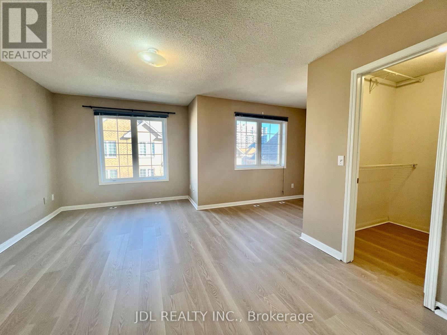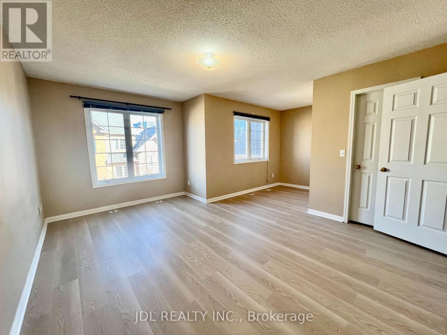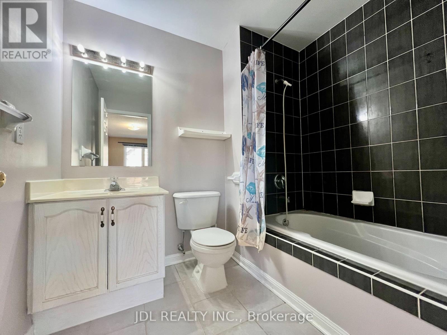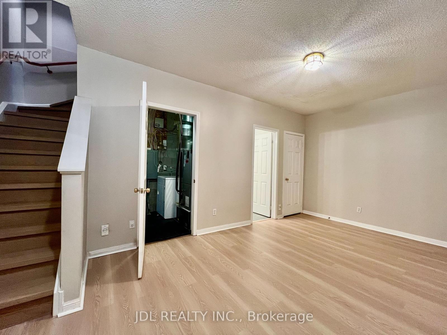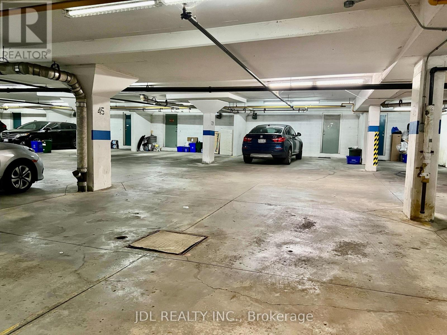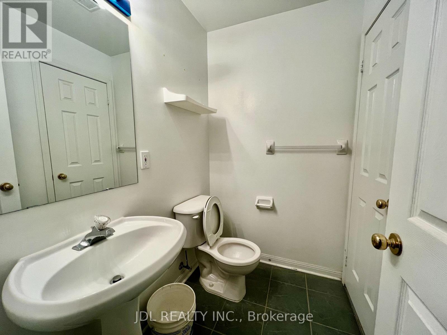26 - 10 Cox Boulevard Markham, Ontario L3R 4G2
$3,190 Monthly
No Carpet, Brand New Flooring thru the whole house! Welcome to this cozy 3-bedroom condo townhouse in the heart of Unionville! Featuring a functional layout with large windows that fill the home with natural sunlight, this property also includes two underground parking spaces no need to worry about snow removal. Located just steps from top-ranking Unionville High School, the Markham Civic Centre, Flato Markham Theatre, and First Markham Place, with easy access to Highways 404 & 407, Viva Transit, Coledale Public School, and St. Justin Martyr Catholic School. Situated in a family-friendly neighborhood, this home offers the perfect blend of comfort, convenience, and community living ideal choice for families or young professionals! (id:60365)
Property Details
| MLS® Number | N12572862 |
| Property Type | Single Family |
| Community Name | Unionville |
| AmenitiesNearBy | Public Transit, Schools |
| CommunityFeatures | Pets Allowed With Restrictions |
| EquipmentType | Water Heater |
| ParkingSpaceTotal | 2 |
| RentalEquipmentType | Water Heater |
Building
| BathroomTotal | 3 |
| BedroomsAboveGround | 3 |
| BedroomsTotal | 3 |
| Amenities | Visitor Parking |
| BasementDevelopment | Finished |
| BasementType | N/a (finished) |
| CoolingType | Central Air Conditioning |
| ExteriorFinish | Brick |
| FlooringType | Hardwood, Ceramic, Carpeted |
| HalfBathTotal | 1 |
| HeatingFuel | Natural Gas |
| HeatingType | Forced Air |
| StoriesTotal | 3 |
| SizeInterior | 1600 - 1799 Sqft |
| Type | Row / Townhouse |
Parking
| Underground | |
| Garage |
Land
| Acreage | No |
| LandAmenities | Public Transit, Schools |
Rooms
| Level | Type | Length | Width | Dimensions |
|---|---|---|---|---|
| Second Level | Bedroom 2 | 3.73 m | 2.84 m | 3.73 m x 2.84 m |
| Second Level | Bedroom 3 | 4.39 m | 2.74 m | 4.39 m x 2.74 m |
| Third Level | Primary Bedroom | 5.75 m | 4.65 m | 5.75 m x 4.65 m |
| Third Level | Study | 1.95 m | 1.83 m | 1.95 m x 1.83 m |
| Basement | Recreational, Games Room | 5.69 m | 2.97 m | 5.69 m x 2.97 m |
| Main Level | Living Room | 4.5 m | 3.05 m | 4.5 m x 3.05 m |
| Main Level | Dining Room | 3.05 m | 2.64 m | 3.05 m x 2.64 m |
| Main Level | Kitchen | 2.72 m | 2.64 m | 2.72 m x 2.64 m |
https://www.realtor.ca/real-estate/29132763/26-10-cox-boulevard-markham-unionville-unionville
Lydia Luo
Broker
105 - 95 Mural Street
Richmond Hill, Ontario L4B 3G2

