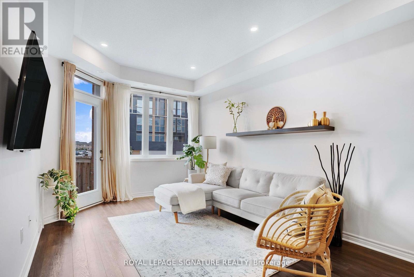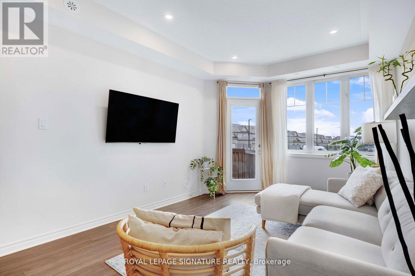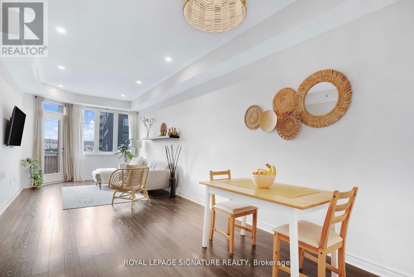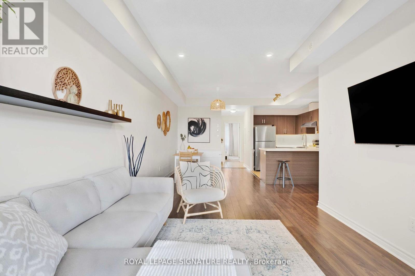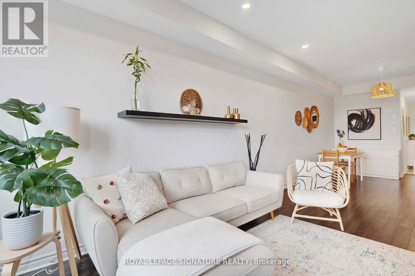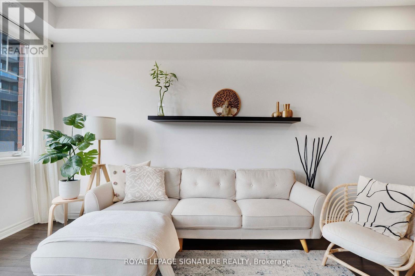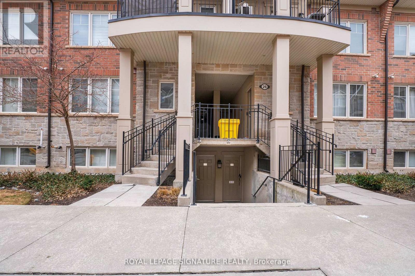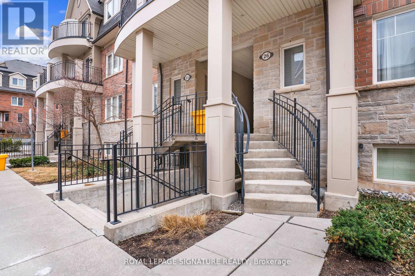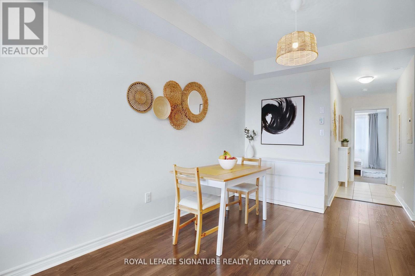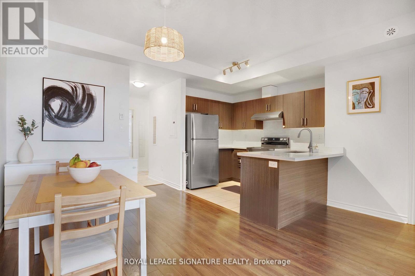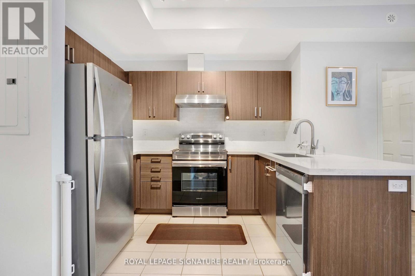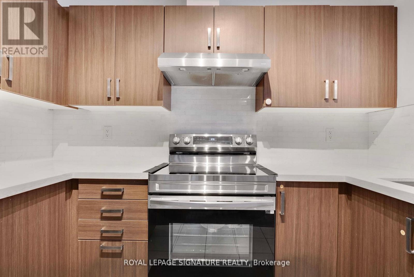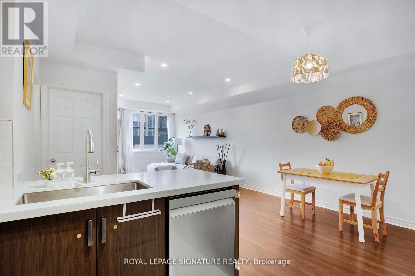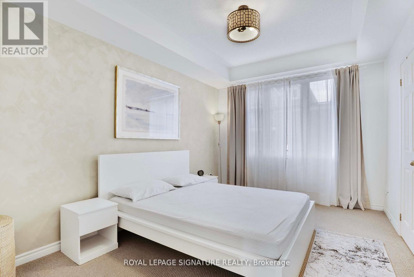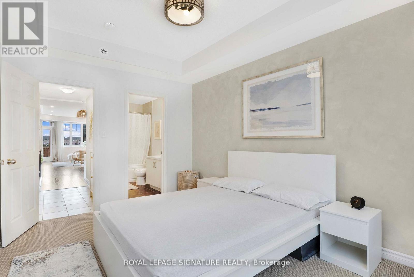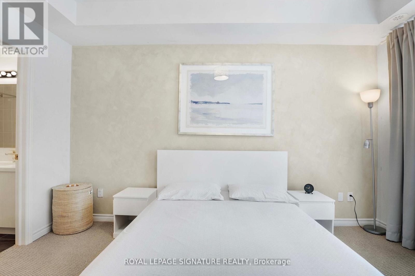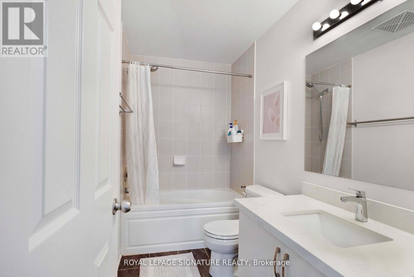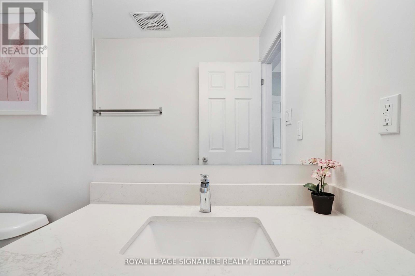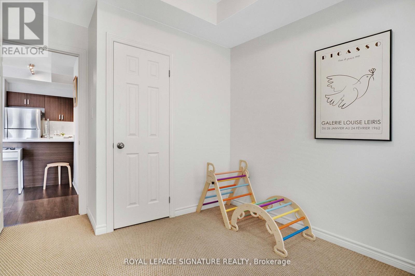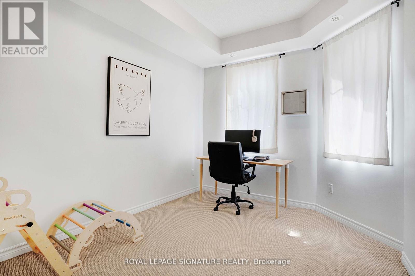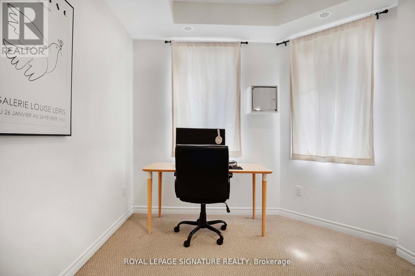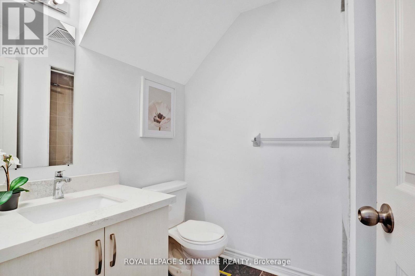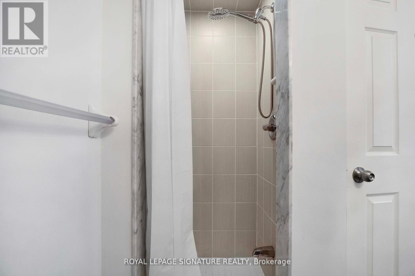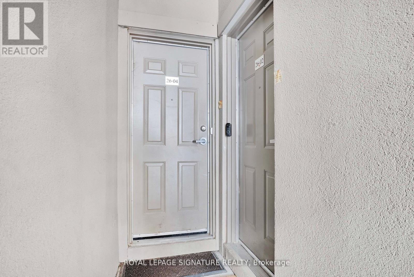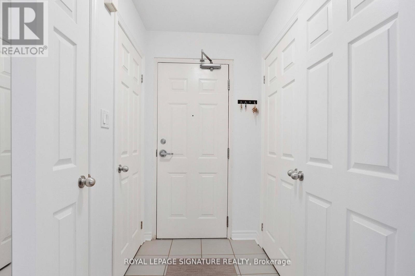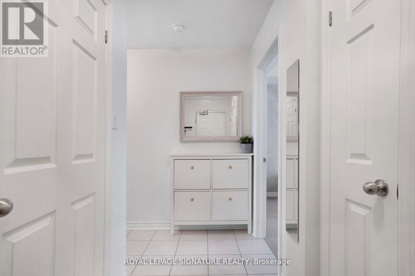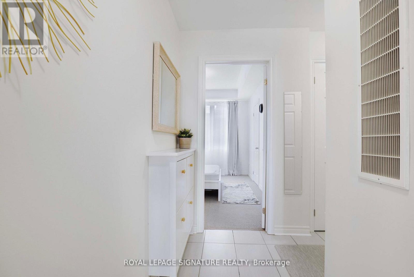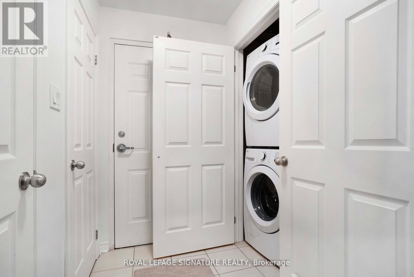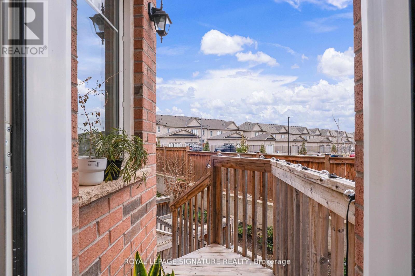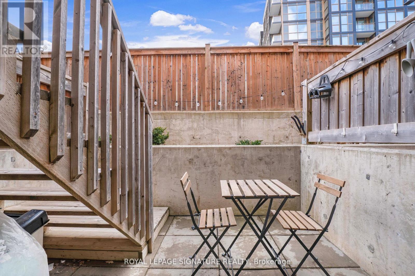26-02 - 2420 Baronwood Drive Oakville, Ontario L6M 0X6
$695,555Maintenance, Insurance, Parking
$414.96 Monthly
Maintenance, Insurance, Parking
$414.96 MonthlyExquisite & Spacious 2 Bedroom, 2 Bathroom Stacked Townhouse Nestled In A Quiet Cul-De-Sac Complex In Oakville's Highly Sought After West Oak Trails Neighbourhood. Tastefully Upgraded With A Functional Open Concept Layout, Featuring Quartz Countertops In The Kitchen And Bathrooms, SS Appliances, Backsplash, And Pot Lights In The Living Room. Enjoy The Airy Ambiance With 9 Ft Ceilings Throughout. The Large Primary Bedroom Boasts His And Hers Closets For Ample Storage & Ensuite Bathroom. Sun-Filled Living Room Walks Out To A Cozy Backyard, Perfect For Outdoor Relaxation. One conveniently located underground parking. Ideally Located Near Top Rated Schools, A Safe And Child-Friendly Neighbourhood, Transit, Hospital, Shopping, Groceries, Restaurants And Major Highways. Immaculate And Ready To Move-In. Ideal for small families and professionals. Don't Miss Out On This Incredible Opportunity! (id:60365)
Property Details
| MLS® Number | W12245938 |
| Property Type | Single Family |
| Community Name | 1019 - WM Westmount |
| AmenitiesNearBy | Hospital, Public Transit, Schools |
| CommunityFeatures | Pet Restrictions |
| EquipmentType | Water Heater |
| Features | In Suite Laundry |
| ParkingSpaceTotal | 1 |
| RentalEquipmentType | Water Heater |
| ViewType | View |
Building
| BathroomTotal | 2 |
| BedroomsAboveGround | 2 |
| BedroomsTotal | 2 |
| Age | 6 To 10 Years |
| Appliances | Dishwasher, Dryer, Hood Fan, Stove, Washer, Window Coverings, Refrigerator |
| CoolingType | Central Air Conditioning |
| ExteriorFinish | Brick |
| FlooringType | Laminate, Ceramic, Carpeted |
| HeatingFuel | Natural Gas |
| HeatingType | Forced Air |
| SizeInterior | 900 - 999 Sqft |
| Type | Row / Townhouse |
Parking
| Underground | |
| Garage |
Land
| Acreage | No |
| LandAmenities | Hospital, Public Transit, Schools |
Rooms
| Level | Type | Length | Width | Dimensions |
|---|---|---|---|---|
| Main Level | Living Room | Measurements not available | ||
| Main Level | Dining Room | Measurements not available | ||
| Main Level | Kitchen | Measurements not available | ||
| Main Level | Primary Bedroom | Measurements not available | ||
| Main Level | Bedroom | Measurements not available | ||
| Main Level | Bathroom | Measurements not available | ||
| Main Level | Bathroom | Measurements not available |
Puneet Bedi
Salesperson
201-30 Eglinton Ave West
Mississauga, Ontario L5R 3E7
Faiza Siddiqui
Salesperson
201-30 Eglinton Ave West
Mississauga, Ontario L5R 3E7

