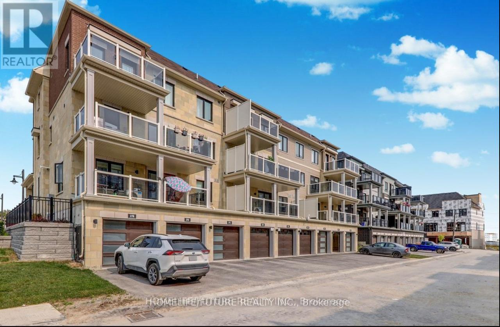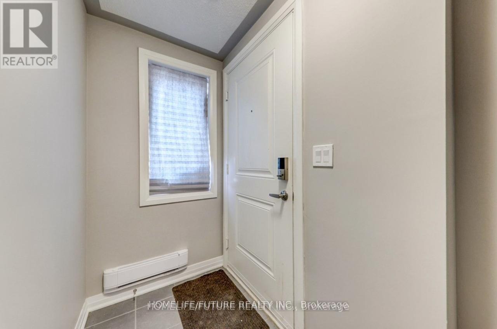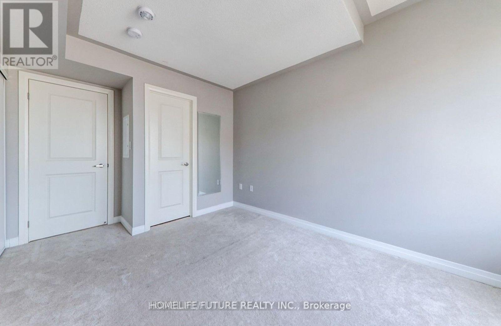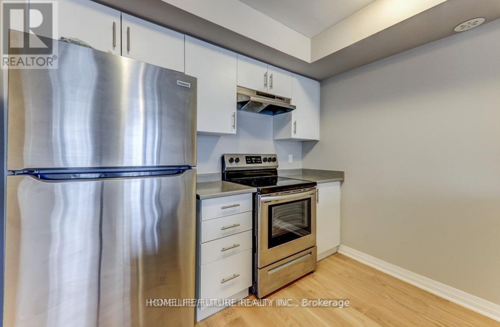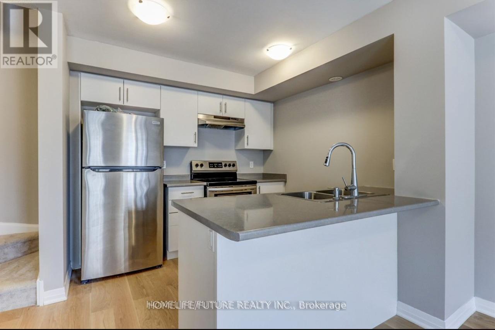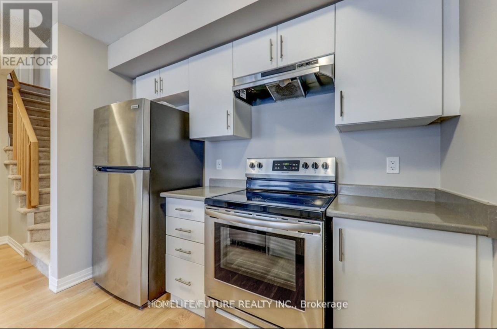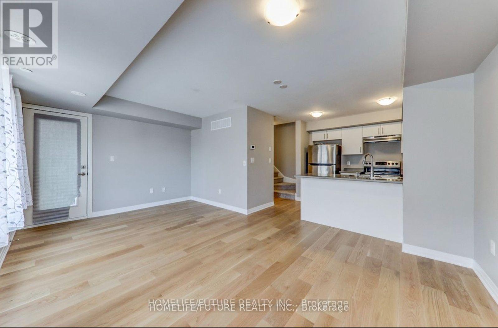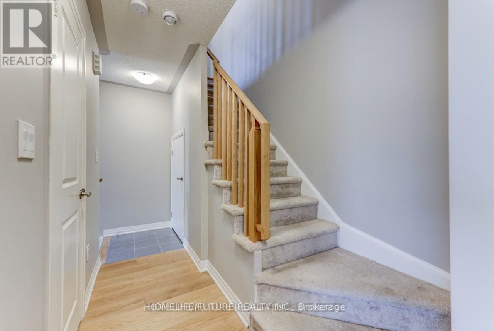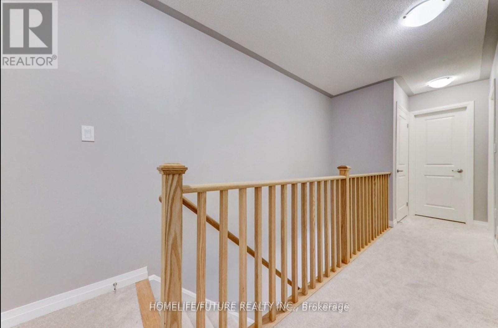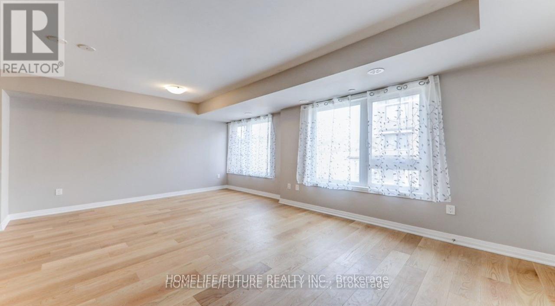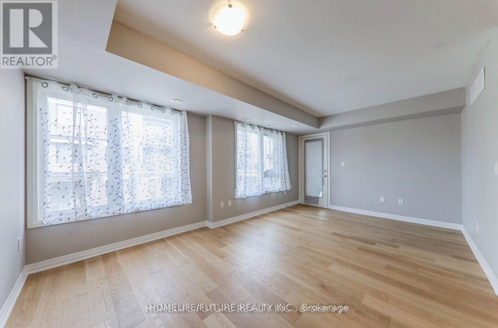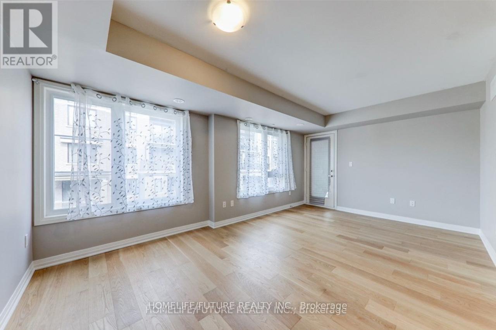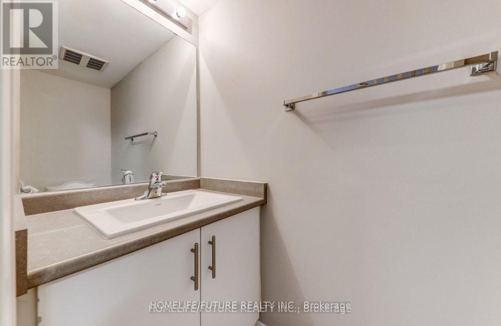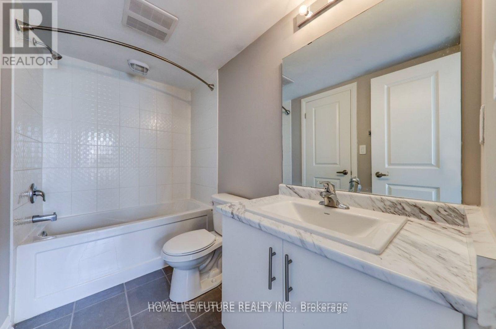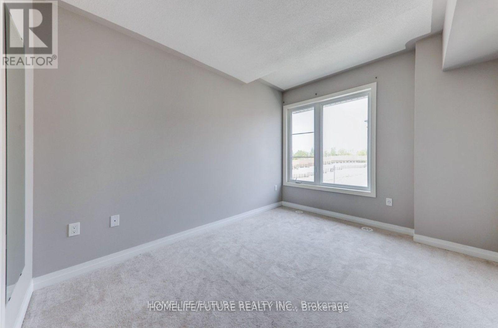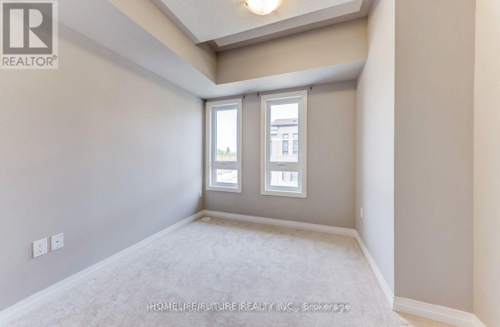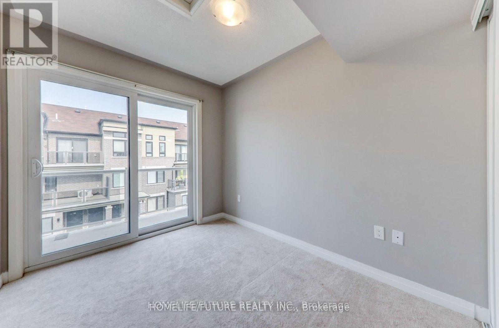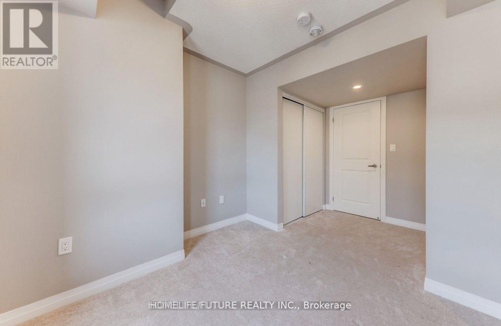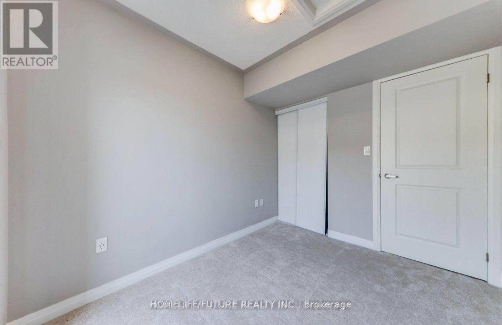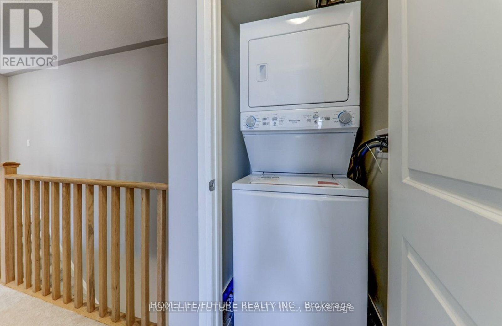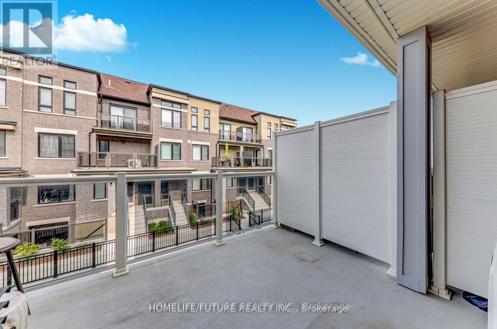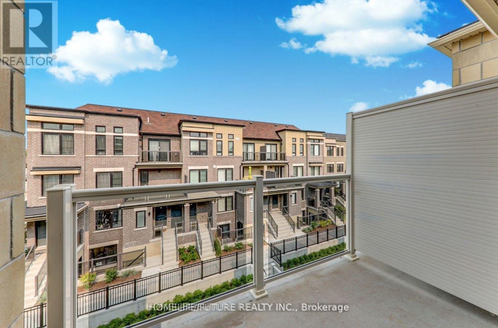25c Lookout Drive Clarington, Ontario L1C 7G1
3 Bedroom
2 Bathroom
1000 - 1199 sqft
Central Air Conditioning
Forced Air
$2,650 Monthly
Newly Constructed House Located Right By The Water's Edge. Steps Away From Lake Ontario, A Marina, And Picturesque Walking Trails. This Stunning 3-Bedroom, 2 Bathroom Townhouse Is Nestled In A South-After, Family-Friendly Community. The Property Boasts A Contemporary Open Concept Living/Dining Area And Balconies On Two Levels, Providing The Perfect Vantage Point To Relish The Breathtaking Lake View. (id:60365)
Property Details
| MLS® Number | E12386403 |
| Property Type | Single Family |
| Community Name | Bowmanville |
| CommunityFeatures | Pets Allowed With Restrictions |
| Features | Balcony |
| ParkingSpaceTotal | 2 |
Building
| BathroomTotal | 2 |
| BedroomsAboveGround | 3 |
| BedroomsTotal | 3 |
| BasementType | None |
| CoolingType | Central Air Conditioning |
| ExteriorFinish | Brick, Concrete |
| HalfBathTotal | 1 |
| HeatingFuel | Natural Gas |
| HeatingType | Forced Air |
| StoriesTotal | 3 |
| SizeInterior | 1000 - 1199 Sqft |
| Type | Row / Townhouse |
Parking
| Garage |
Land
| Acreage | No |
Rooms
| Level | Type | Length | Width | Dimensions |
|---|---|---|---|---|
| Second Level | Living Room | 6.4 m | 4.18 m | 6.4 m x 4.18 m |
| Second Level | Dining Room | 6.4 m | 4.18 m | 6.4 m x 4.18 m |
| Second Level | Kitchen | 2.67 m | 3.35 m | 2.67 m x 3.35 m |
| Third Level | Primary Bedroom | 3.35 m | 3.08 m | 3.35 m x 3.08 m |
| Third Level | Bedroom 2 | 2.92 m | 2.65 m | 2.92 m x 2.65 m |
| Third Level | Bedroom 3 | 2.45 m | 2.55 m | 2.45 m x 2.55 m |
https://www.realtor.ca/real-estate/28825661/25c-lookout-drive-clarington-bowmanville-bowmanville
Raj Vythilingam
Salesperson
Homelife/future Realty Inc.
7 Eastvale Drive Unit 205
Markham, Ontario L3S 4N8
7 Eastvale Drive Unit 205
Markham, Ontario L3S 4N8

