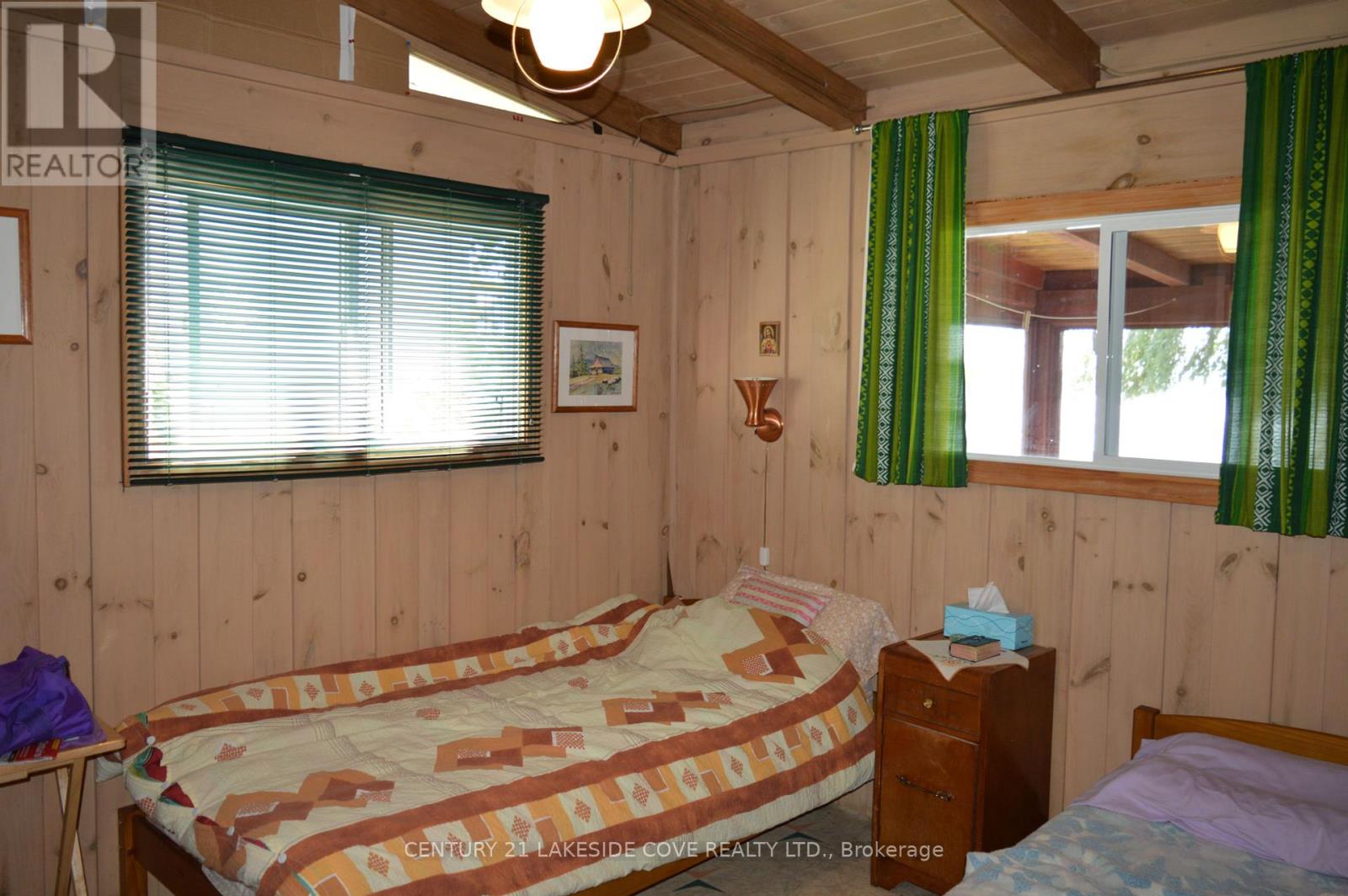2592 Lakeshore Drive Ramara, Ontario L0K 1B0
$849,649
Beautiful Lake Simcoe at Your Door Offering Stunning Sunsets and Excellent Swimming Right Out Front. This Cozy Cottage Known as "Leisure Lodge" Has Been Family-Owned for Over 44 Years and Features 3 Bedrooms, Creating Countless Memories of a Wonderful Lakefront Lifestyle. The Bungalow Style Home Boasts Cathedral Ceilings, a Screened-In Porch and a Large Water Front Deck Perfect for Watching the Boats Pass By. The Property Includes Mature Landscaping and Trees with Great Opportunities for Boating and Fishing Right Out Front and Easy Access to the Trent/Severn Waterways. It's Conveniently Located Close to Lagoon City Which Offers Amenities Such As Tennis & Pickleball Courts, a Marina, Miles of Walking and Biking Trails, Restaurants and Nearby Golf Courses. Lake Simcoe is Truly Waiting for You. (id:60365)
Property Details
| MLS® Number | S12370841 |
| Property Type | Single Family |
| Community Name | Brechin |
| AmenitiesNearBy | Beach, Golf Nearby, Marina |
| CommunityFeatures | Fishing |
| Easement | Easement |
| Features | Wooded Area, Waterway, Level |
| ParkingSpaceTotal | 2 |
| Structure | Deck, Patio(s), Shed |
| ViewType | View, Lake View, View Of Water, Direct Water View |
| WaterFrontType | Waterfront |
Building
| BathroomTotal | 1 |
| BedroomsAboveGround | 3 |
| BedroomsTotal | 3 |
| Appliances | Stove, Window Coverings, Refrigerator |
| ArchitecturalStyle | Bungalow |
| BasementType | Crawl Space |
| ConstructionStyleAttachment | Detached |
| ExteriorFinish | Vinyl Siding |
| FlooringType | Vinyl |
| FoundationType | Block, Concrete |
| HeatingType | Other |
| StoriesTotal | 1 |
| SizeInterior | 700 - 1100 Sqft |
| Type | House |
| UtilityWater | Lake/river Water Intake |
Parking
| No Garage |
Land
| AccessType | Public Road, Private Docking |
| Acreage | No |
| LandAmenities | Beach, Golf Nearby, Marina |
| LandscapeFeatures | Landscaped |
| Sewer | Holding Tank |
| SizeDepth | 109 Ft |
| SizeFrontage | 5 Ft |
| SizeIrregular | 5 X 109 Ft |
| SizeTotalText | 5 X 109 Ft |
Rooms
| Level | Type | Length | Width | Dimensions |
|---|---|---|---|---|
| Main Level | Living Room | 4.27 m | 3.36 m | 4.27 m x 3.36 m |
| Main Level | Dining Room | 2.74 m | 3.36 m | 2.74 m x 3.36 m |
| Main Level | Kitchen | 2.44 m | 3.36 m | 2.44 m x 3.36 m |
| Main Level | Primary Bedroom | 2.93 m | 3.36 m | 2.93 m x 3.36 m |
| Main Level | Bedroom 2 | 2.74 m | 3.54 m | 2.74 m x 3.54 m |
| Main Level | Bedroom 3 | 2.74 m | 3.44 m | 2.74 m x 3.44 m |
| Main Level | Sunroom | 4.57 m | 3.05 m | 4.57 m x 3.05 m |
Utilities
| Cable | Available |
| Electricity | Installed |
| Telephone | Nearby |
https://www.realtor.ca/real-estate/28792086/2592-lakeshore-drive-ramara-brechin-brechin
Roger Gary Selman
Broker of Record
87 Laguna Pkwy #7
Lagoon City Brechin, Ontario L0K 1B0


























