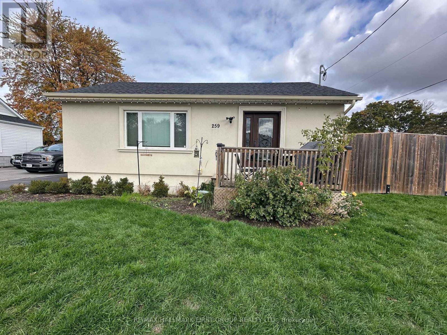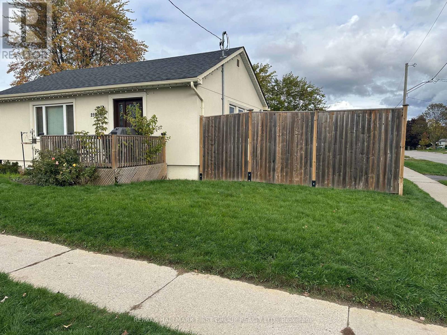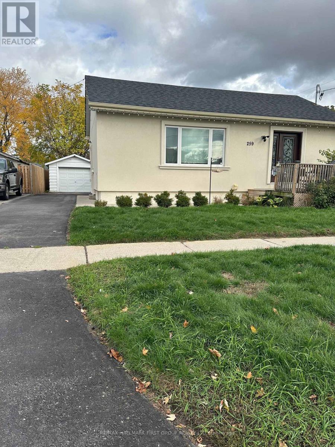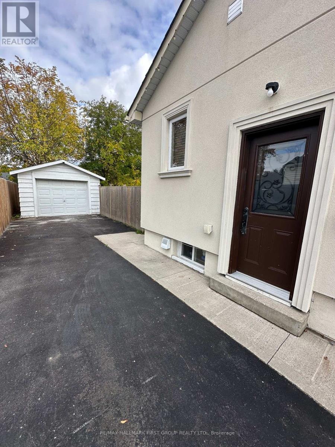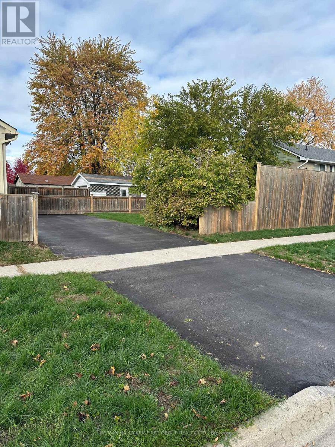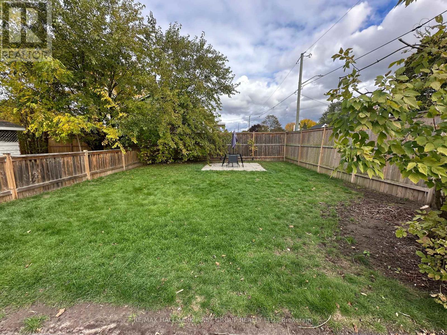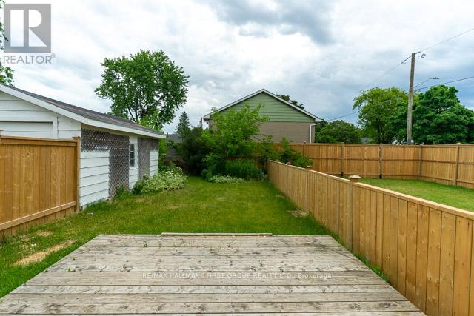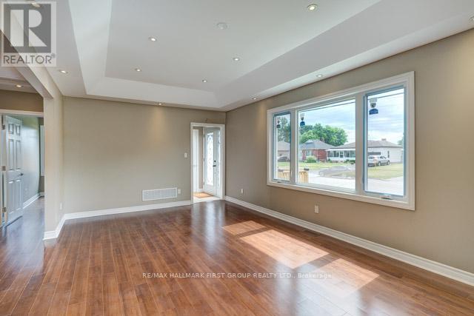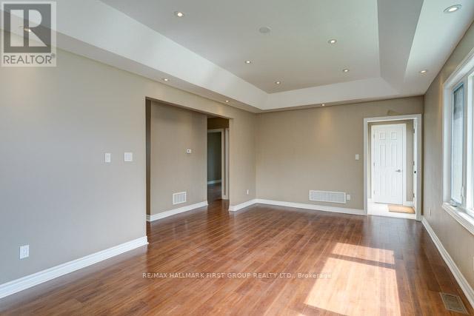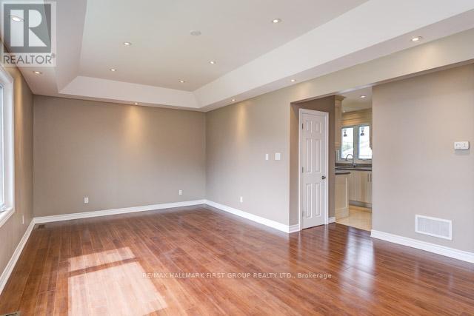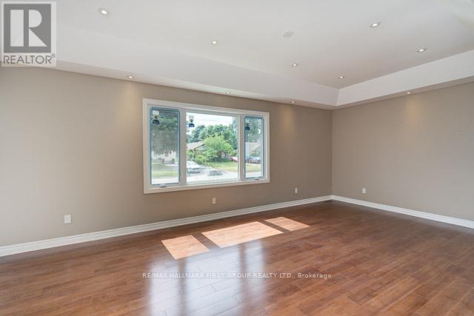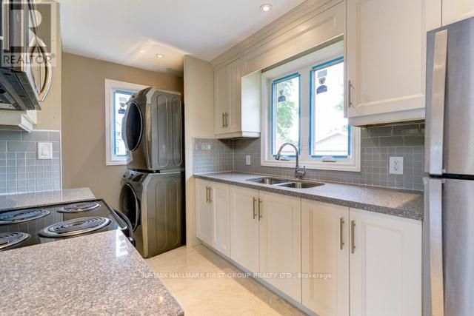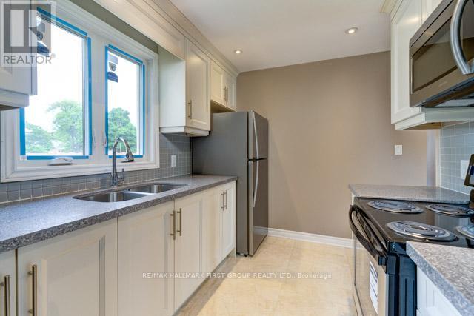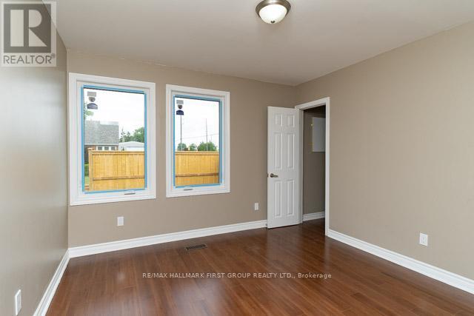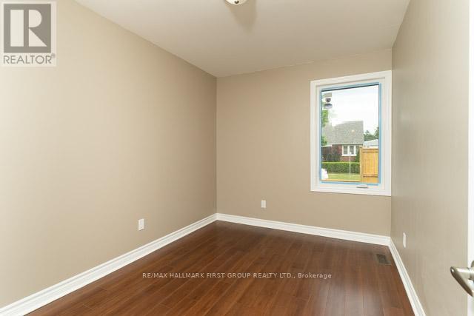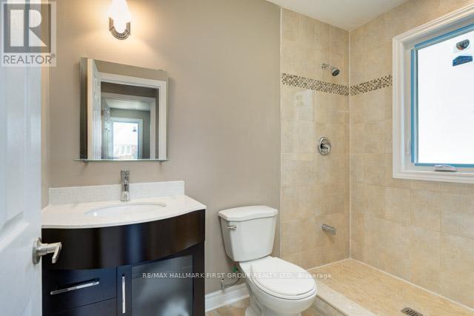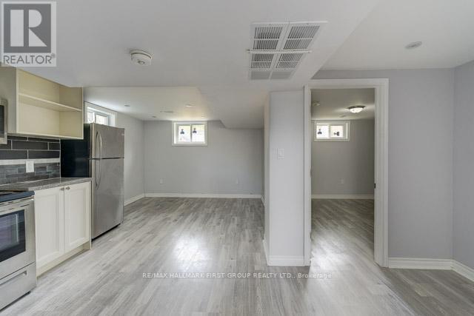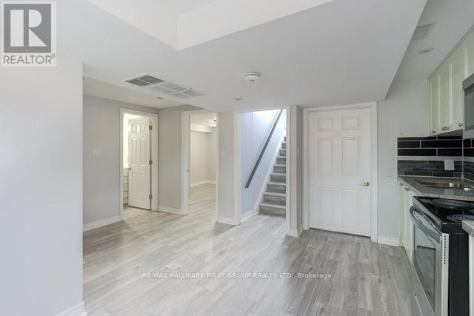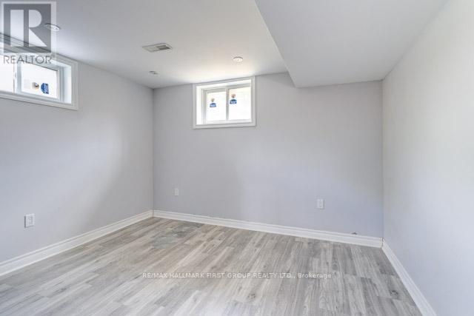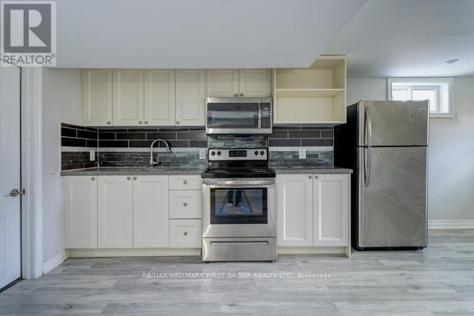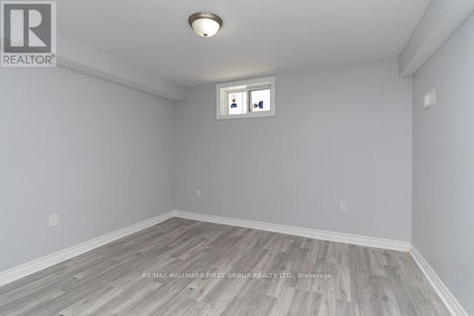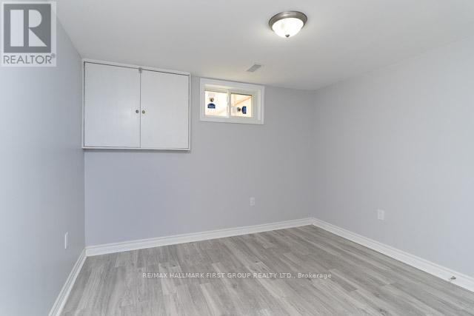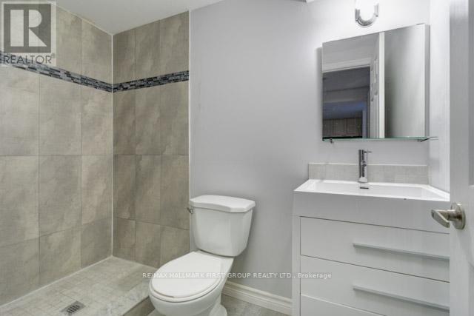259 Stevenson Road N Oshawa, Ontario L1J 5N1
$799,900
Welcome to this beautifully renovated legal duplex, thoughtfully updated from top to bottom in 2018 and perfectly situated in one of Uptown Oshawa's most desirable neighbourhoods. Ideal for investors or multi-generational living, this property offers strong income potential and a low-maintenance, move-in-ready setup.Step inside to discover a modernized home featuring newer vinyl windows, newer stucco exterior, and two 100-amp hydro panels, providing seamless separate billing between the upper and lower units. Each unit boasts bright, well-appointed living spaces with contemporary finishes throughout.This unique corner lot offers exceptional functionality and privacy, with two large separate driveways and two spacious, fully fenced backyards-one dedicated to each tenant as well as each tenant having private ensuite laundry. Additional recent upgrades include a new garage door on the detached garage, freshly paved driveways, new patio slabs, front landscaping, and an HRV (Heat Recovery Ventilation) system, ensuring comfort and efficiency year-round.Ideally located close to public transit, top-rated schools, shopping, places of worship, the Oshawa Center, and Highway 401, this property delivers unmatched convenience for tenants and owners alike.Currently tenanted and generating strong income-$2,180/month for the upper unit and $1,800/month for the lower unit-this property provides nearly $4,000 in gross monthly rent. Tenants share utilities, including HWT rental and Enercare costs, ensuring excellent cash flow and minimal management stress.Whether you're a savvy investor looking for a turn-key opportunity or a homeowner seeking income support, this duplex checks every box. Don't miss your chance to own this rare, fully updated income property in a high-demand area of Oshawa! (id:60365)
Property Details
| MLS® Number | E12482010 |
| Property Type | Multi-family |
| Community Name | McLaughlin |
| EquipmentType | Water Heater |
| ParkingSpaceTotal | 8 |
| RentalEquipmentType | Water Heater |
Building
| BathroomTotal | 2 |
| BedroomsAboveGround | 2 |
| BedroomsBelowGround | 2 |
| BedroomsTotal | 4 |
| Appliances | Dryer, Washer, Window Coverings |
| ArchitecturalStyle | Bungalow |
| BasementFeatures | Apartment In Basement |
| BasementType | N/a |
| CoolingType | Central Air Conditioning, Ventilation System |
| ExteriorFinish | Stucco |
| FlooringType | Laminate |
| FoundationType | Poured Concrete |
| HeatingFuel | Natural Gas |
| HeatingType | Forced Air |
| StoriesTotal | 1 |
| SizeInterior | 700 - 1100 Sqft |
| Type | Duplex |
| UtilityWater | Municipal Water |
Parking
| Detached Garage | |
| Garage |
Land
| Acreage | No |
| Sewer | Sanitary Sewer |
| SizeDepth | 110 Ft |
| SizeFrontage | 65 Ft |
| SizeIrregular | 65 X 110 Ft ; 65.06x101.34x62.38x5.23x96.56 Ft |
| SizeTotalText | 65 X 110 Ft ; 65.06x101.34x62.38x5.23x96.56 Ft |
Rooms
| Level | Type | Length | Width | Dimensions |
|---|---|---|---|---|
| Lower Level | Kitchen | 3.94 m | 3.02 m | 3.94 m x 3.02 m |
| Lower Level | Living Room | 3.3 m | 3.28 m | 3.3 m x 3.28 m |
| Lower Level | Bedroom | 3.58 m | 3.28 m | 3.58 m x 3.28 m |
| Lower Level | Bedroom 2 | 3.28 m | 3.1 m | 3.28 m x 3.1 m |
| Main Level | Living Room | 6.54 m | 3.5 m | 6.54 m x 3.5 m |
| Main Level | Dining Room | 6.54 m | 3.5 m | 6.54 m x 3.5 m |
| Main Level | Kitchen | 3.86 m | 2.39 m | 3.86 m x 2.39 m |
| Main Level | Primary Bedroom | 3.4 m | 3.41 m | 3.4 m x 3.41 m |
| Main Level | Bedroom 2 | 3.66 m | 2.46 m | 3.66 m x 2.46 m |
https://www.realtor.ca/real-estate/29032351/259-stevenson-road-n-oshawa-mclaughlin-mclaughlin
Karen Sandra Nolan
Salesperson
1154 Kingston Road
Pickering, Ontario L1V 1B4

