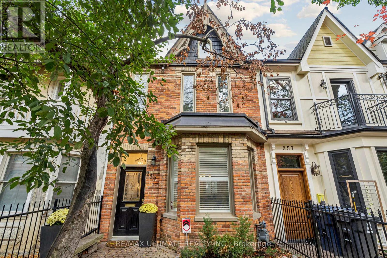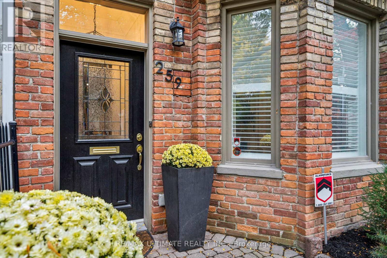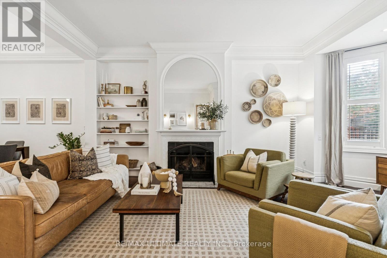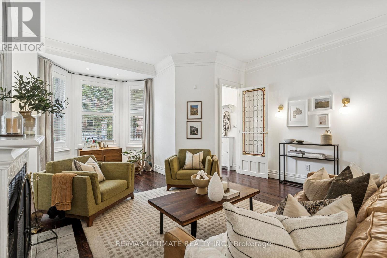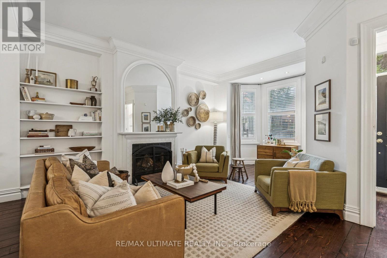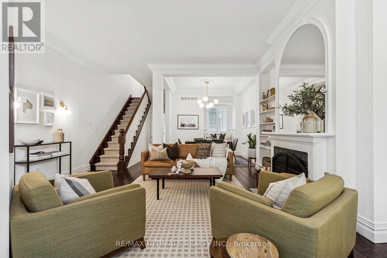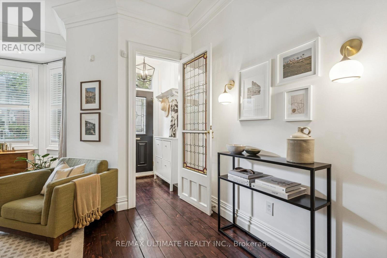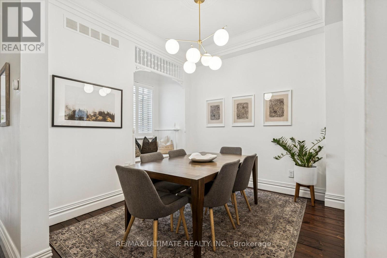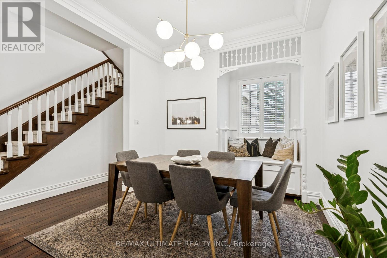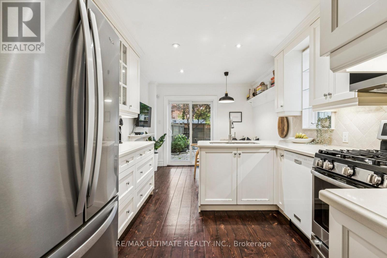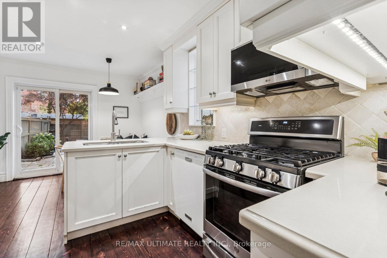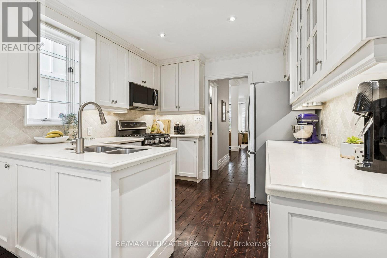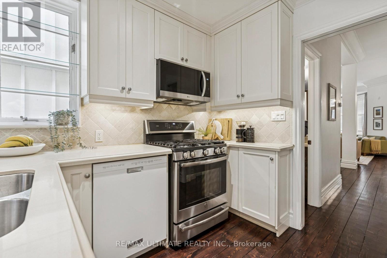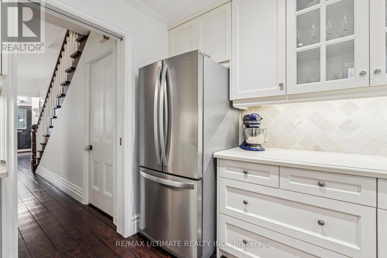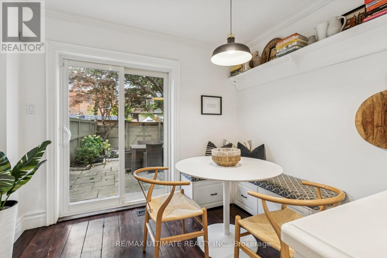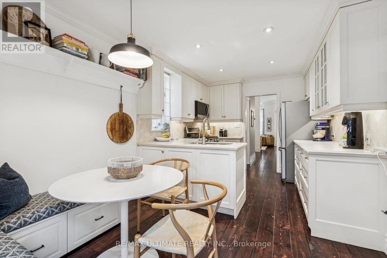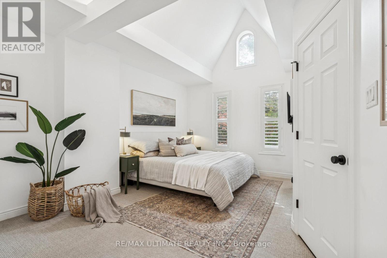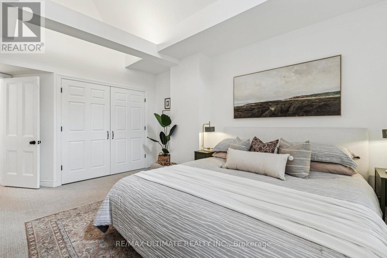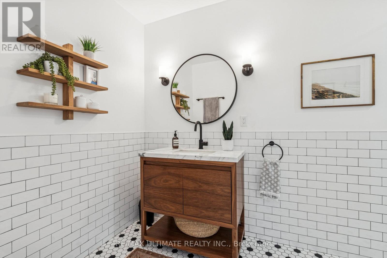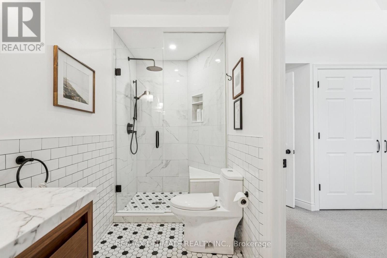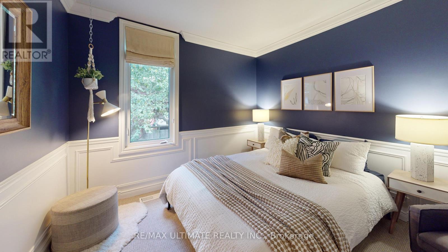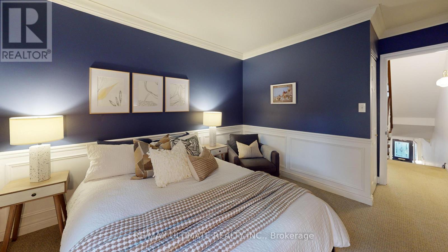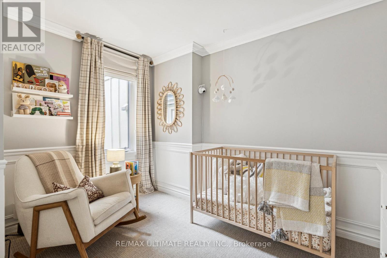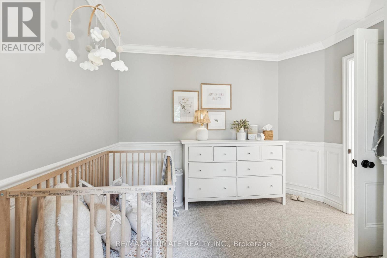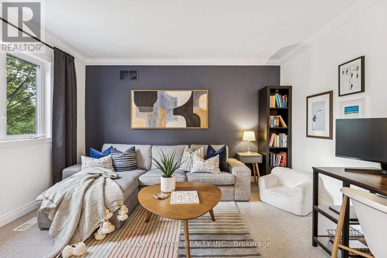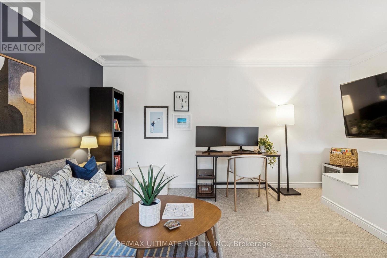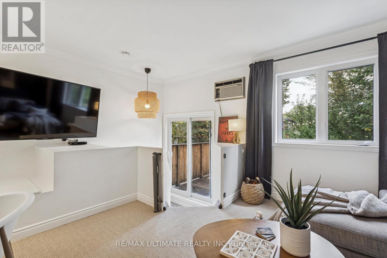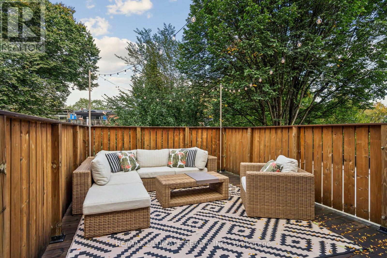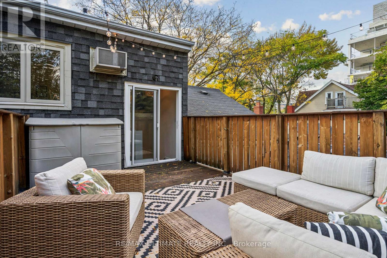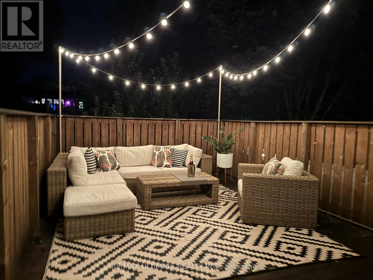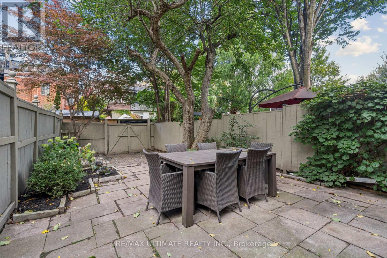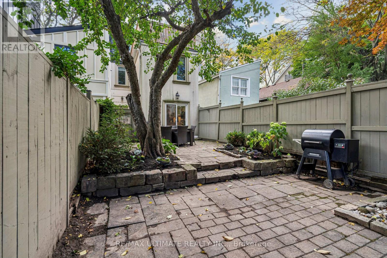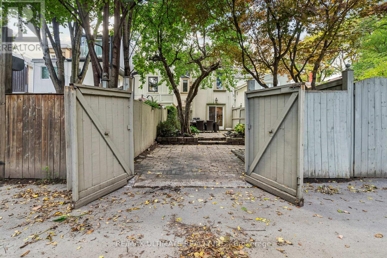259 Seaton Street Toronto, Ontario M5A 2T5
$1,249,000
Welcome to this beautifully preserved gem that seamlessly blends classic character with modern comfort, perfectly situated in South Cabbagetown! This elegant 2.5-storey home features 4 spacious bedrooms and 2.5 baths, offering the ideal combination of heritage detail and contemporary living. Step inside the original stained-glass foyer door, where crown moulding, nearly 10 foot ceilings, a cozy reading nook, and a wood-burning fireplace (certified 2016) showcase timeless craftsmanship. The main floor layout is thoughtfully designed for entertaining, creating a warm and inviting atmosphere for gatherings. The primary bedroom retreat features vaulted ceilings, 2 separate closets, and a spa-inspired ensuite complete with a custom 36" walnut vanity topped with marble (2019). The fourth bedroom, currently used as a den, opens onto a fully permitted rooftop terrace (2017)-a perfect spot to unwind. With numerous updates including a newer roof, furnace, and AC, this home offers peace of mind and modern efficiency. Nestled among some of Toronto's most stunning heritage homes, this remarkable property is walkable to downtown and provides easy access to the Financial District, TTC, DVP, Distillery District, and Riverdale Farm (with weekly farmers' market May-October)! (id:60365)
Open House
This property has open houses!
2:00 pm
Ends at:4:00 pm
Property Details
| MLS® Number | C12476492 |
| Property Type | Single Family |
| Community Name | Moss Park |
| EquipmentType | Water Heater |
| Features | Lane |
| ParkingSpaceTotal | 1 |
| RentalEquipmentType | Water Heater |
Building
| BathroomTotal | 3 |
| BedroomsAboveGround | 4 |
| BedroomsTotal | 4 |
| Amenities | Fireplace(s) |
| Appliances | Dishwasher, Dryer, Microwave, Stove, Washer, Window Coverings, Refrigerator |
| BasementDevelopment | Unfinished |
| BasementType | N/a (unfinished) |
| ConstructionStyleAttachment | Attached |
| CoolingType | Central Air Conditioning |
| ExteriorFinish | Brick Veneer |
| FireplacePresent | Yes |
| FlooringType | Hardwood, Carpeted |
| FoundationType | Brick |
| HalfBathTotal | 1 |
| HeatingFuel | Natural Gas |
| HeatingType | Forced Air |
| StoriesTotal | 3 |
| SizeInterior | 1500 - 2000 Sqft |
| Type | Row / Townhouse |
| UtilityWater | Municipal Water |
Parking
| No Garage |
Land
| Acreage | No |
| Sewer | Sanitary Sewer |
| SizeDepth | 95 Ft ,7 In |
| SizeFrontage | 17 Ft ,8 In |
| SizeIrregular | 17.7 X 95.6 Ft |
| SizeTotalText | 17.7 X 95.6 Ft |
Rooms
| Level | Type | Length | Width | Dimensions |
|---|---|---|---|---|
| Second Level | Primary Bedroom | 5.49 m | 3.53 m | 5.49 m x 3.53 m |
| Second Level | Bedroom | 4.37 m | 3.15 m | 4.37 m x 3.15 m |
| Second Level | Bedroom | 3.48 m | 3.15 m | 3.48 m x 3.15 m |
| Third Level | Bedroom | 4.93 m | 3.96 m | 4.93 m x 3.96 m |
| Main Level | Foyer | 1.52 m | 1.14 m | 1.52 m x 1.14 m |
| Main Level | Living Room | 5.94 m | 5 m | 5.94 m x 5 m |
| Main Level | Dining Room | 3.71 m | 3.18 m | 3.71 m x 3.18 m |
| Main Level | Kitchen | 3.05 m | 2.79 m | 3.05 m x 2.79 m |
| Main Level | Eating Area | 3.05 m | 2.21 m | 3.05 m x 2.21 m |
https://www.realtor.ca/real-estate/29020306/259-seaton-street-toronto-moss-park-moss-park
Sandy Chen
Broker
1739 Bayview Ave.
Toronto, Ontario M4G 3C1
Mike Kennedy
Salesperson
1739 Bayview Ave.
Toronto, Ontario M4G 3C1

