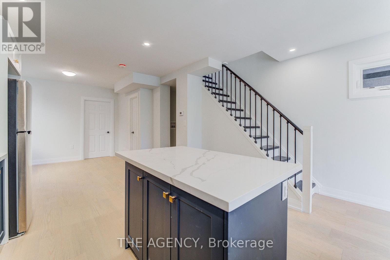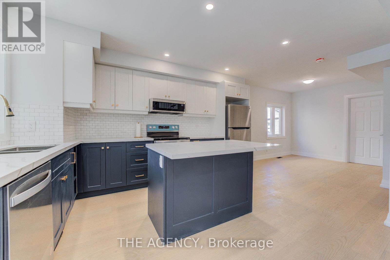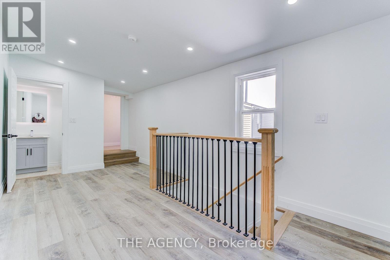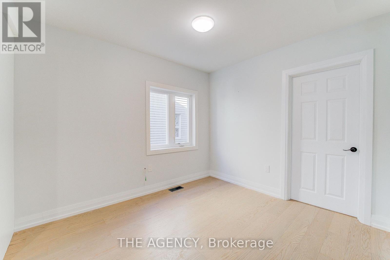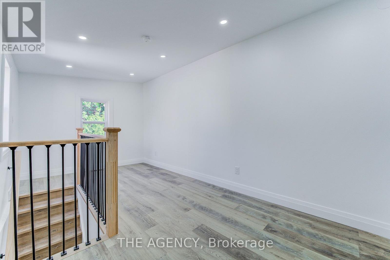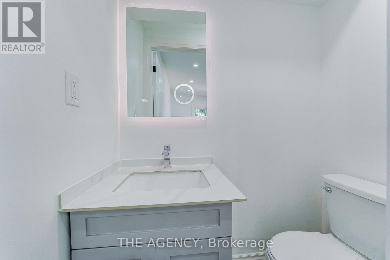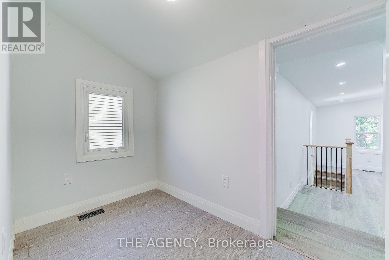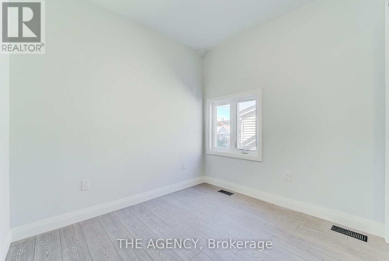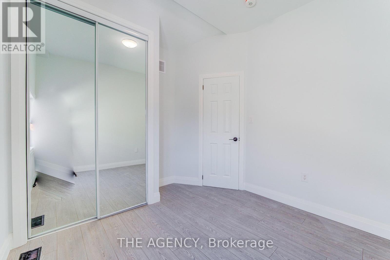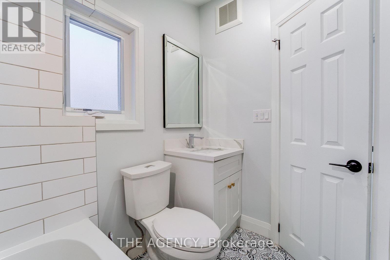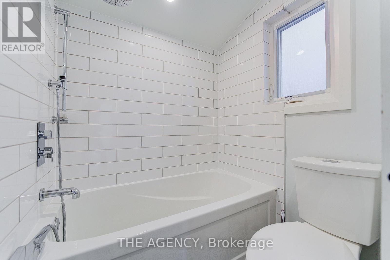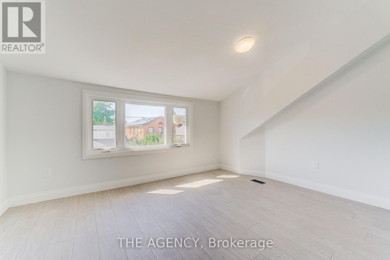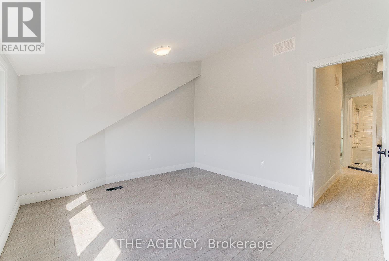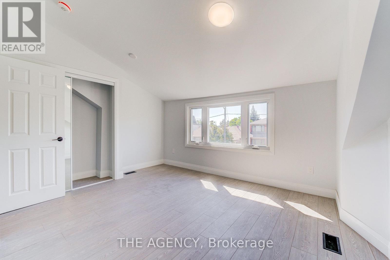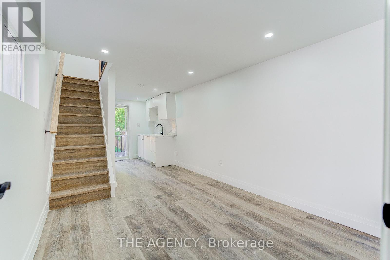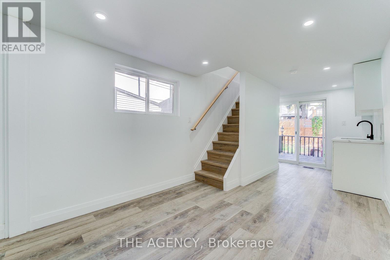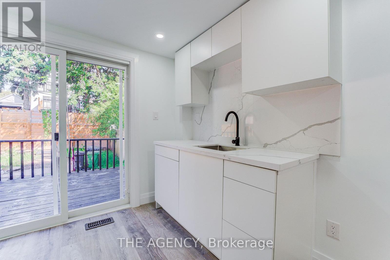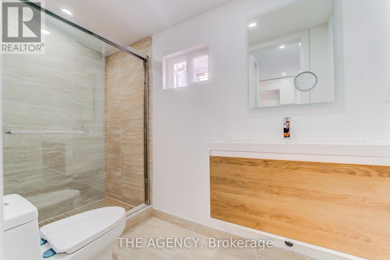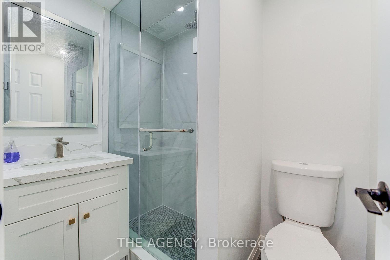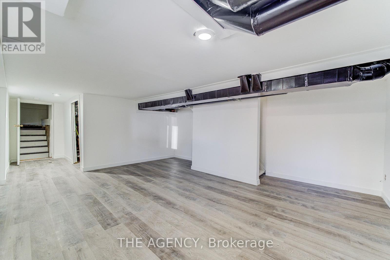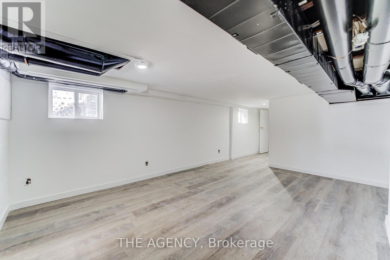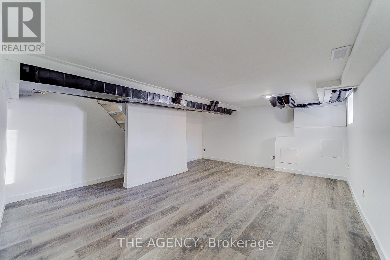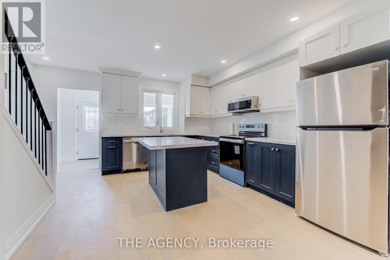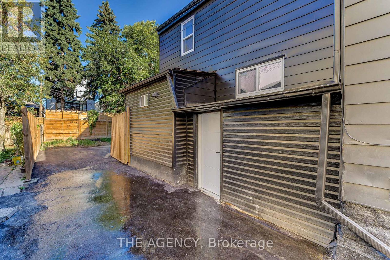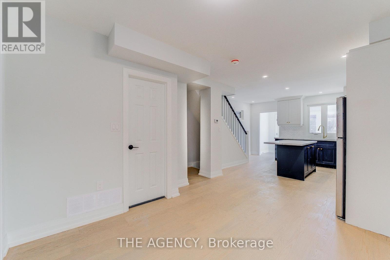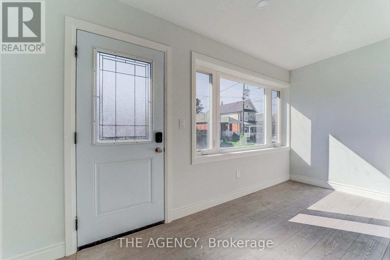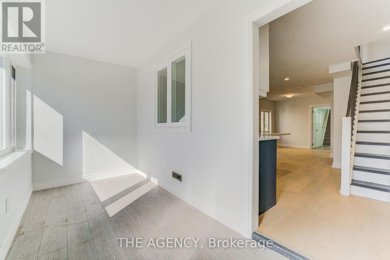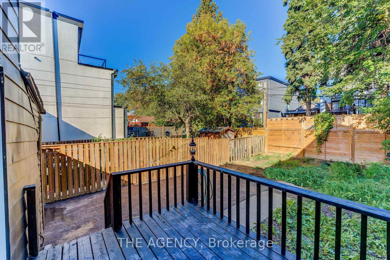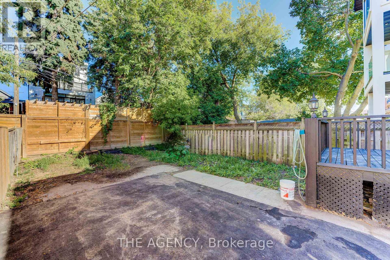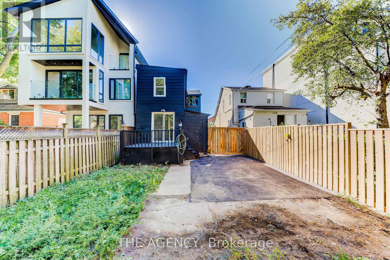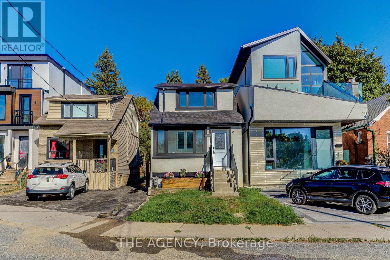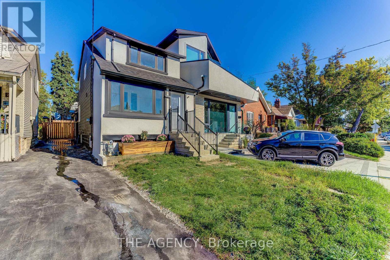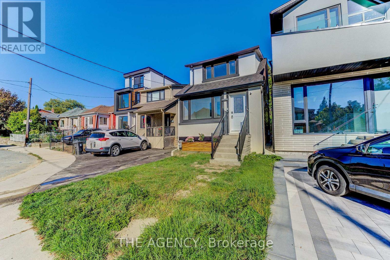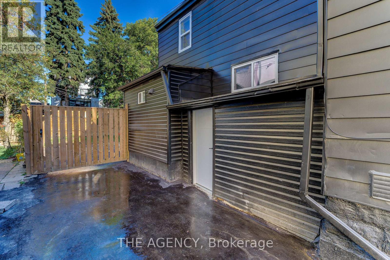259 Robina Avenue Toronto, Ontario M6C 3Y9
$1,345,000
Welcome to 259 Robina Ave a Turn-key Investment in the Heart of Oakwood Village! Set on One Ofthe Most Sought After Streets in Oakwood Village, This Community Offers a Vibrant,family Friendly Atmosphere With Local Restaurants, Coffee Shops, Boutiques, and Parks Allwithin Walking Distance. Known for Its Artistic Flair and Strong Sense of Community, Oakwood Village Attracts Young Professionals, Families, and Creatives Who Love the Blend of Characterand Convenience. Completely Reimagined From Top to Bottom With Over $200,000 in Recentrenovations, This Fully Detached Gem Blends Modern Design With Incredible Income Potential.featuring 4 Spacious Bedrooms, 3.5bathrooms, and Parking for 4 Cars, This Home Offers Flexibility for Investors and End Users Alike.step Inside to a Bright Open-concept Main Floorshowcasing a Sleek, Modern Kitchen With Stainless Steel Appliances, Centre Island, and Designer Finishes. The Separate Unit in the Rear Flow Seamlessly to a Fully Fenced Backyard, Perfect for Entertaining. Upstairs Offers Three Generous Bedrooms Plus a Den or Office, Ideal for Work From Home Living.the Home's Layout Makes It a Dream for Savvy Investors, Easily Used as Aduplex Style Setup Where You Can Live in the Main Home and Rent Out the Rear Unit, or Convert the Basement to an Apartment (With Its Own Separate Entrance) to Create a Third Income Suite Orin Law Apartment. The Possibilities for Generating Income or Multi Generational Living Are Endless! New Driveway, Carpet Free Throughout, and a Turn Key Renovation Make This Home 100% Move in Ready.whether You're an Investor, Multi Family Buyer, or Owner Looking for Mortgage Support, 259 Robina Ave is the Perfect Opportunity to Own, Live, and Earn in One of Toronto's Most Exciting Neighbourhoods. (id:60365)
Property Details
| MLS® Number | C12552122 |
| Property Type | Single Family |
| Community Name | Oakwood Village |
| Features | Carpet Free |
| ParkingSpaceTotal | 4 |
Building
| BathroomTotal | 4 |
| BedroomsAboveGround | 4 |
| BedroomsTotal | 4 |
| Age | 51 To 99 Years |
| Amenities | Separate Electricity Meters |
| Appliances | Dishwasher, Dryer, Hood Fan, Stove, Washer, Refrigerator |
| BasementFeatures | Separate Entrance |
| BasementType | N/a |
| ConstructionStyleAttachment | Detached |
| CoolingType | Central Air Conditioning |
| ExteriorFinish | Aluminum Siding, Stucco |
| FireProtection | Smoke Detectors |
| FlooringType | Laminate, Tile |
| FoundationType | Poured Concrete |
| HalfBathTotal | 1 |
| HeatingFuel | Natural Gas |
| HeatingType | Forced Air |
| StoriesTotal | 2 |
| SizeInterior | 1100 - 1500 Sqft |
| Type | House |
| UtilityWater | Municipal Water |
Parking
| No Garage |
Land
| Acreage | No |
| Sewer | Septic System |
| SizeDepth | 105 Ft ,6 In |
| SizeFrontage | 25 Ft |
| SizeIrregular | 25 X 105.5 Ft |
| SizeTotalText | 25 X 105.5 Ft |
Rooms
| Level | Type | Length | Width | Dimensions |
|---|---|---|---|---|
| Second Level | Bedroom 2 | 3.62 m | 3.69 m | 3.62 m x 3.69 m |
| Second Level | Bedroom 3 | 4.5 m | 4.26 m | 4.5 m x 4.26 m |
| Second Level | Den | 2.56 m | 1.7 m | 2.56 m x 1.7 m |
| Second Level | Bathroom | 1.67 m | 2.59 m | 1.67 m x 2.59 m |
| Main Level | Kitchen | 6.73 m | 3.47 m | 6.73 m x 3.47 m |
| Main Level | Bathroom | 1.37 m | 1.67 m | 1.37 m x 1.67 m |
| Main Level | Bathroom | 1.52 m | 2.43 m | 1.52 m x 2.43 m |
| Main Level | Living Room | 4.38 m | 1.76 m | 4.38 m x 1.76 m |
| Main Level | Bedroom | 2.49 m | 3.35 m | 2.49 m x 3.35 m |
| Main Level | Bedroom | 2.52 m | 3.1 m | 2.52 m x 3.1 m |
Cris Basaez
Salesperson
378 Fairlawn Ave
Toronto, Ontario M5M 1T8
Matt Campoli
Salesperson
378 Fairlawn Ave
Toronto, Ontario M5M 1T8

