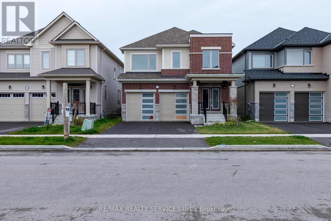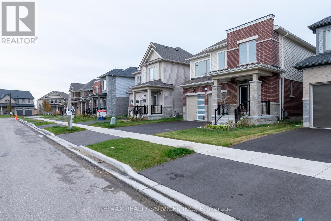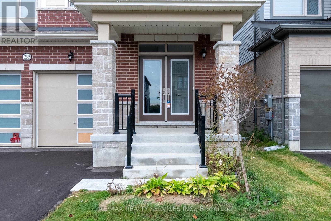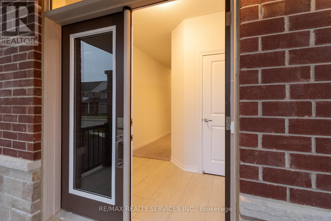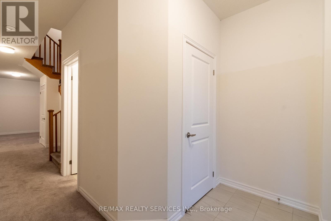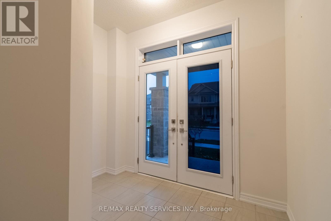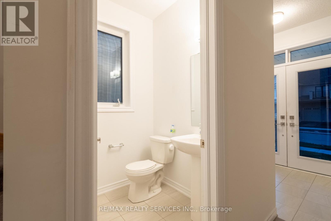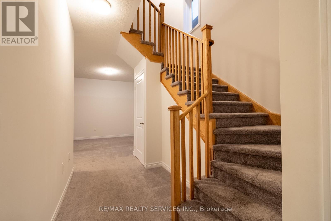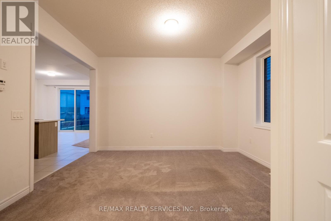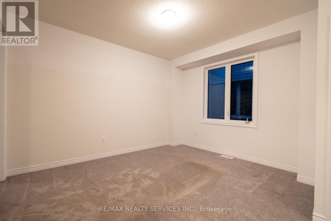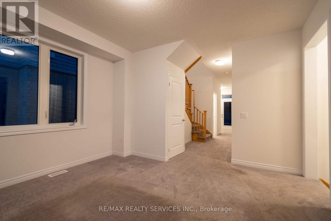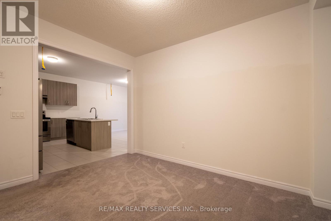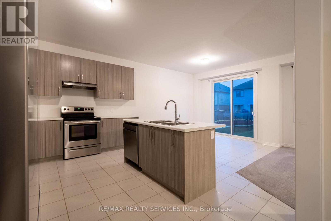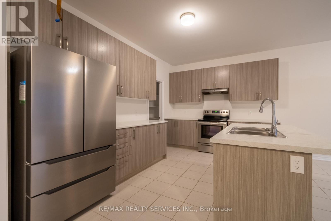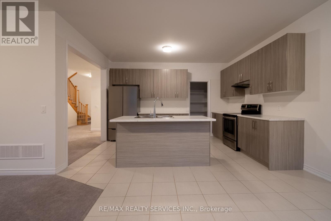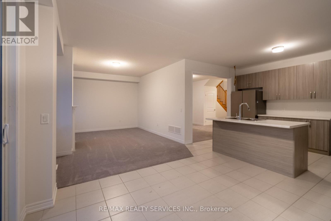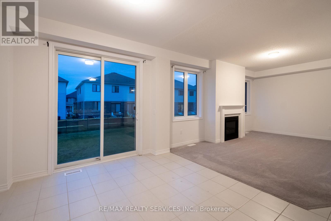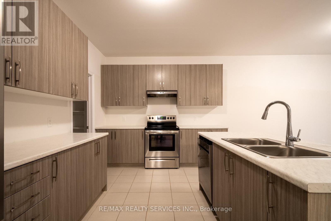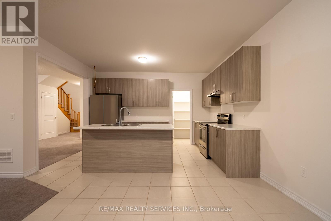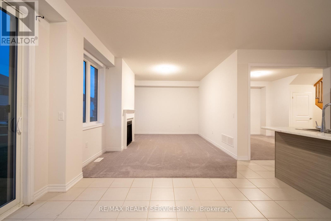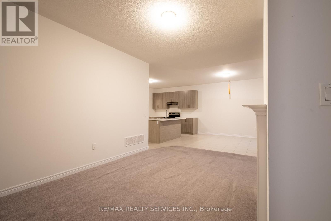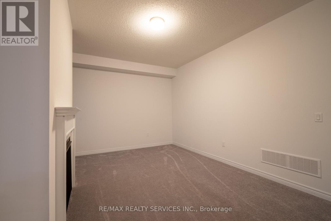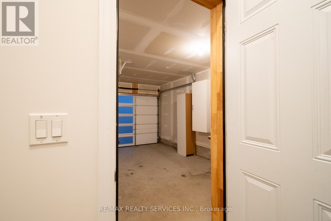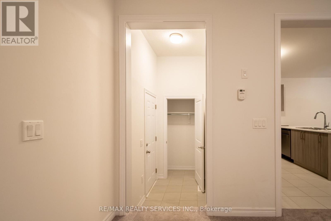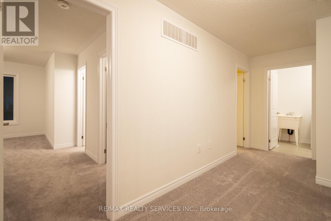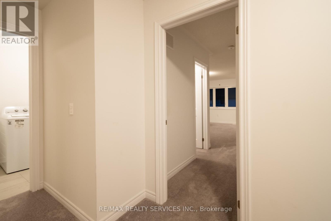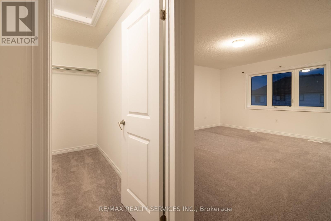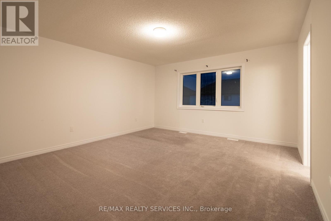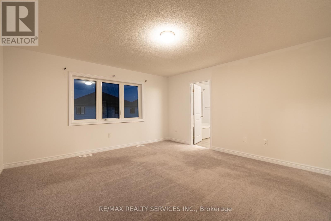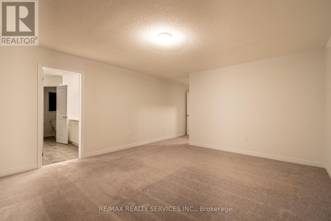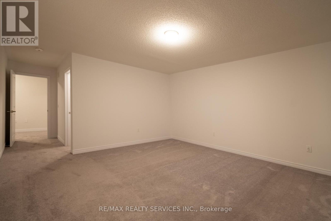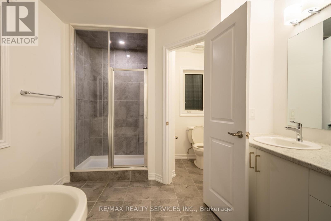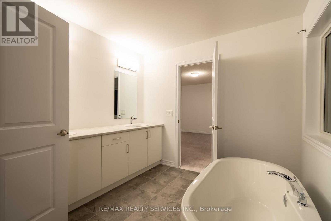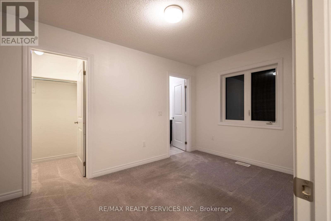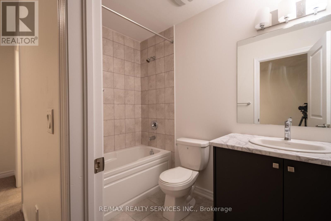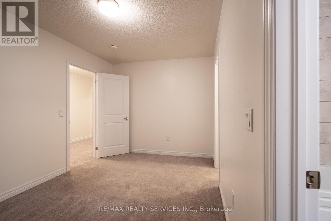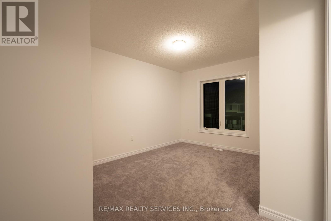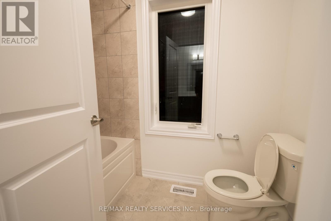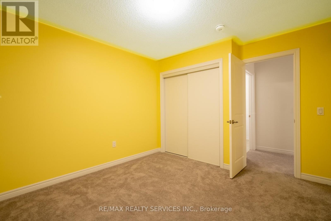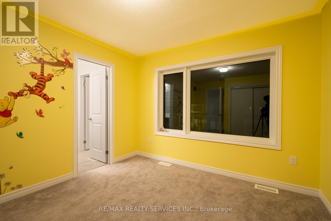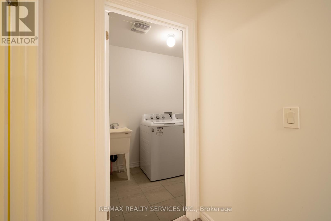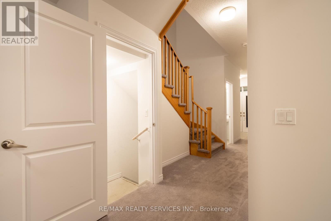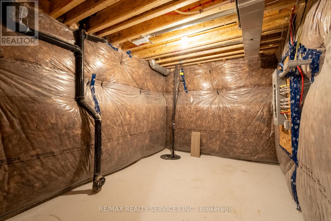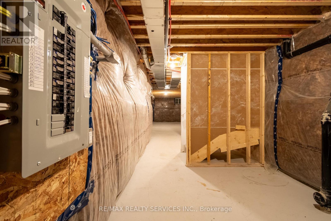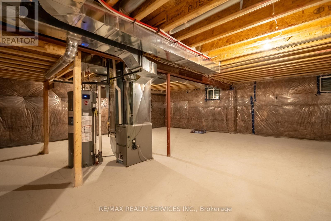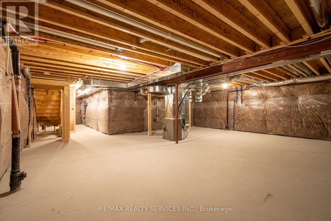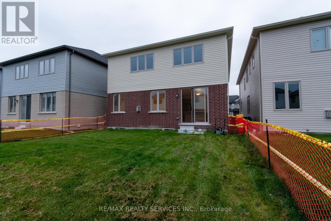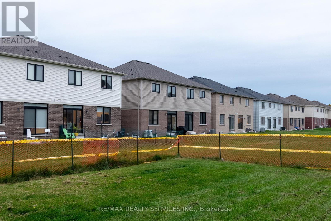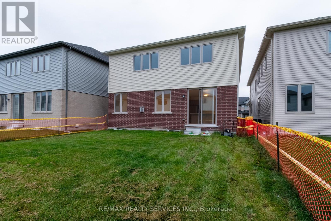259 Rea Drive Centre Wellington, Ontario N1M 2W3
$875,000
Welcome to this stunning, beautiful, fully functional detached double car garage property, only 1 year old in beautiful neighbourhood of Fergus. Double door entry welcomes you to open foyer, separate living and family room with fireplace and large windows, Open concept kitchen with pantry space and stainless steel appliances. Upstairs offers Huge primary bedroom with 5 piece en-suite and walk in closet. Second master bedroom with attached bath and 2 generous size rooms with jack and Jill bath. Freshly painted house and steam cleaned carpets. Minutes to Walmart, gas stations and all amenities. Don't Miss this price. (id:60365)
Property Details
| MLS® Number | X12472532 |
| Property Type | Single Family |
| Community Name | Fergus |
| EquipmentType | Water Heater |
| ParkingSpaceTotal | 6 |
| RentalEquipmentType | Water Heater |
Building
| BathroomTotal | 4 |
| BedroomsAboveGround | 4 |
| BedroomsTotal | 4 |
| Appliances | Garage Door Opener Remote(s), Water Meter, Dryer, Washer |
| BasementFeatures | Apartment In Basement |
| BasementType | N/a |
| ConstructionStyleAttachment | Detached |
| CoolingType | Central Air Conditioning |
| ExteriorFinish | Brick |
| FireplacePresent | Yes |
| FireplaceTotal | 1 |
| FoundationType | Block |
| HalfBathTotal | 1 |
| HeatingFuel | Natural Gas |
| HeatingType | Forced Air |
| StoriesTotal | 2 |
| SizeInterior | 2000 - 2500 Sqft |
| Type | House |
| UtilityWater | Municipal Water |
Parking
| Attached Garage | |
| Garage |
Land
| Acreage | No |
| Sewer | Sanitary Sewer |
| SizeDepth | 108 Ft |
| SizeFrontage | 36 Ft |
| SizeIrregular | 36 X 108 Ft |
| SizeTotalText | 36 X 108 Ft|under 1/2 Acre |
| ZoningDescription | Residential |
Rooms
| Level | Type | Length | Width | Dimensions |
|---|---|---|---|---|
| Second Level | Primary Bedroom | 4.8 m | 4.4 m | 4.8 m x 4.4 m |
| Ground Level | Kitchen | 4.3 m | 3 m | 4.3 m x 3 m |
| Ground Level | Family Room | 5 m | 3.5 m | 5 m x 3.5 m |
| Ground Level | Living Room | 3.9 m | 3.5 m | 3.9 m x 3.5 m |
https://www.realtor.ca/real-estate/29011516/259-rea-drive-centre-wellington-fergus-fergus
Gagan Sangha
Salesperson
295 Queen Street East
Brampton, Ontario L6W 3R1
Gurpreet Kaur
Salesperson
295 Queen Street East
Brampton, Ontario L6W 3R1

