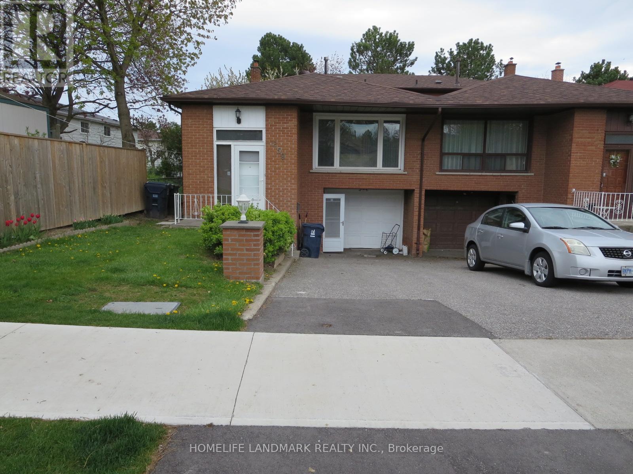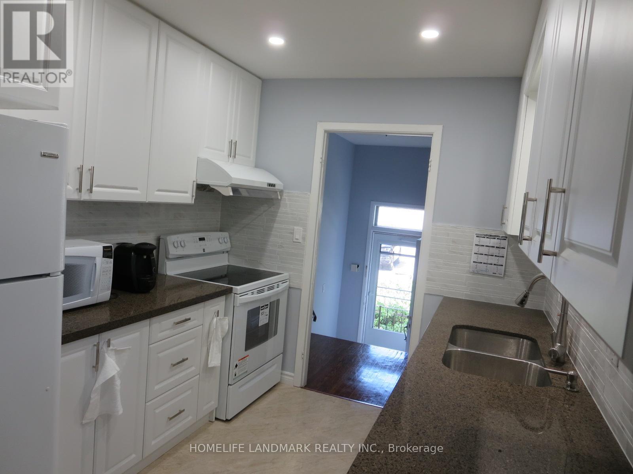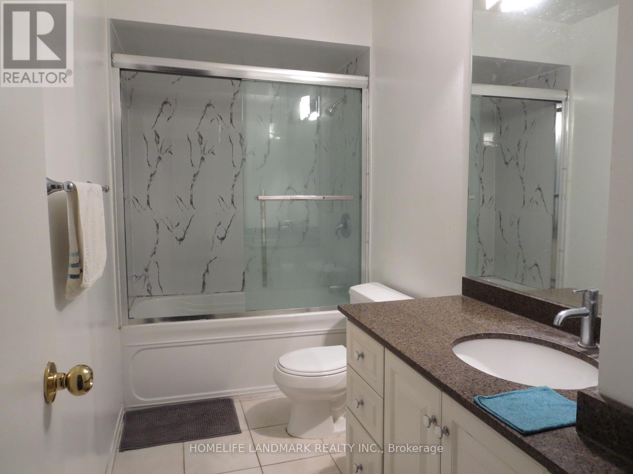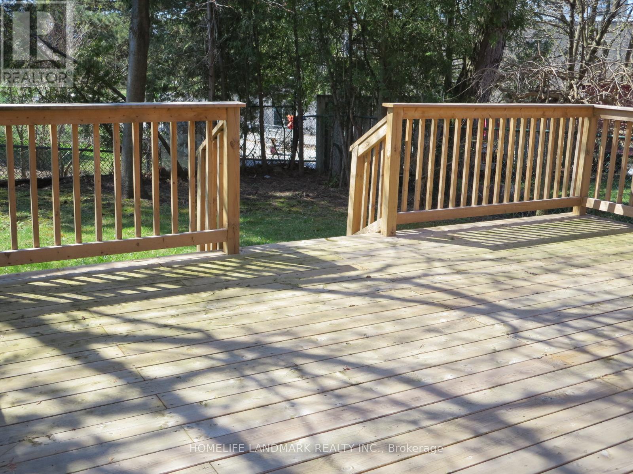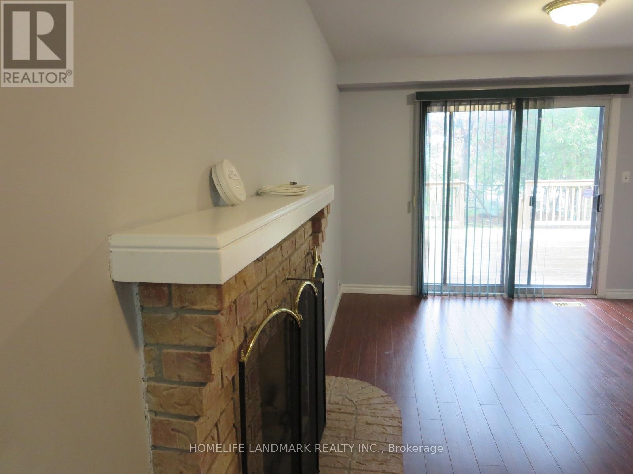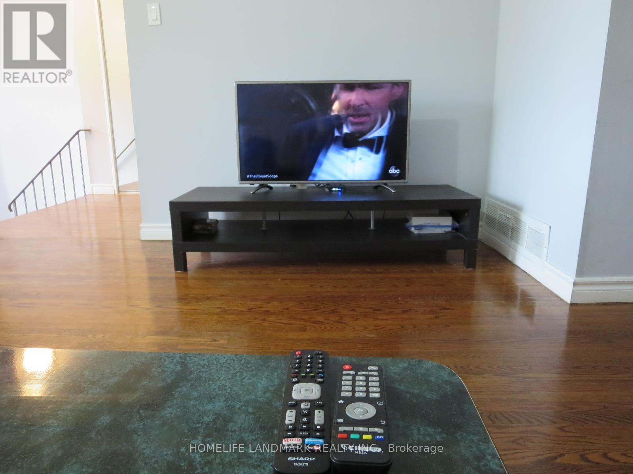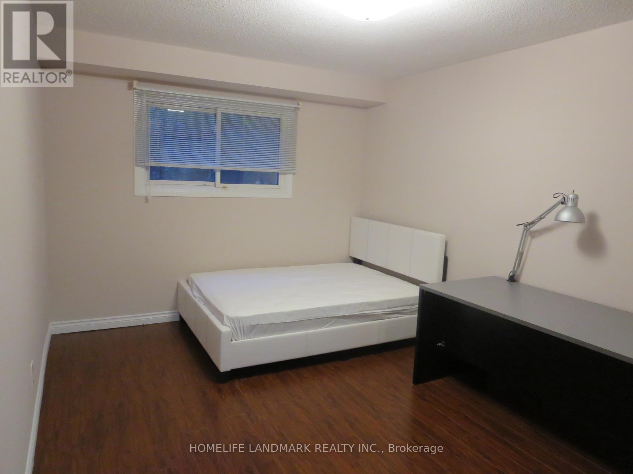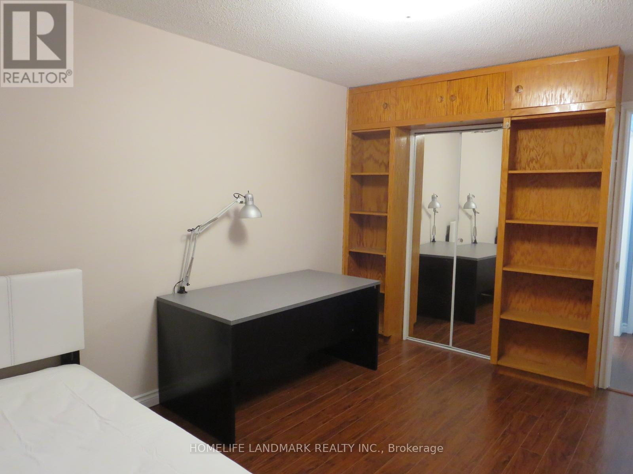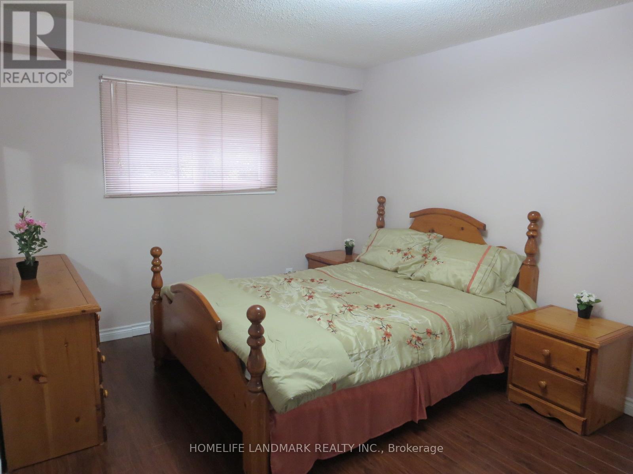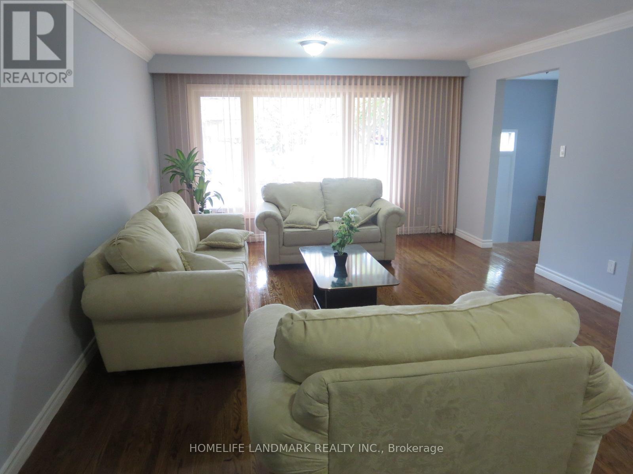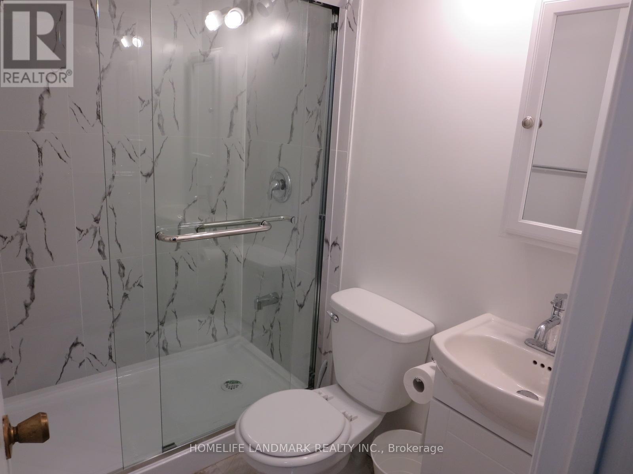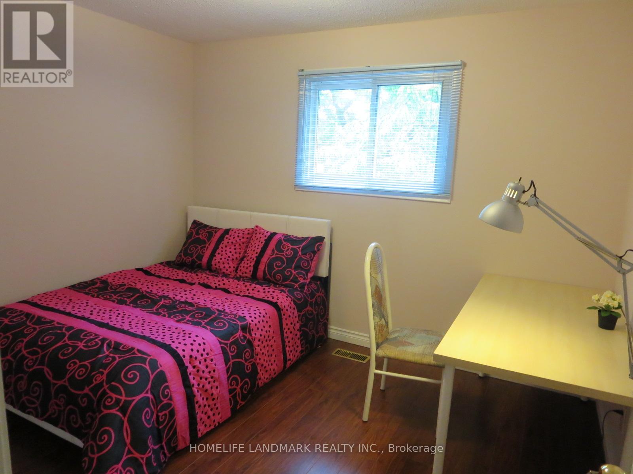259 Mcnicoll Avenue Toronto, Ontario M2H 2C6
4 Bedroom
2 Bathroom
1500 - 2000 sqft
Fireplace
Central Air Conditioning, Ventilation System
Forced Air
$3,300 Monthly
A spacious & bright above ground house, 4 Bedrooms, 2 full bath rooms, huge living room and family room, 2 parking spaces, one minute walk to the top Hillmount P.S (Childcare/Gifted/After-school programs); Cross street public buses to Finch Subway Station (half-hour) & Fairview Mall Subway Terminal (15 min). Minutes' drive to 404/DVP/401, about half-hour to Downtown or Airport. Walk distance to No Frill Grocery store, Pizza Hut, TD, RBC CIBC. (id:60365)
Property Details
| MLS® Number | C12534314 |
| Property Type | Single Family |
| Community Name | Hillcrest Village |
| ParkingSpaceTotal | 4 |
Building
| BathroomTotal | 2 |
| BedroomsAboveGround | 4 |
| BedroomsTotal | 4 |
| Amenities | Fireplace(s) |
| BasementFeatures | Separate Entrance |
| BasementType | N/a |
| ConstructionStyleAttachment | Semi-detached |
| ConstructionStyleSplitLevel | Backsplit |
| CoolingType | Central Air Conditioning, Ventilation System |
| ExteriorFinish | Brick |
| FireplacePresent | Yes |
| FoundationType | Concrete |
| HeatingFuel | Natural Gas |
| HeatingType | Forced Air |
| SizeInterior | 1500 - 2000 Sqft |
| Type | House |
| UtilityWater | Municipal Water |
Parking
| Garage |
Land
| Acreage | No |
| Sewer | Sanitary Sewer |
| SizeDepth | 120 Ft ,6 In |
| SizeFrontage | 33 Ft ,3 In |
| SizeIrregular | 33.3 X 120.5 Ft |
| SizeTotalText | 33.3 X 120.5 Ft |
Utilities
| Cable | Available |
| Electricity | Available |
| Sewer | Available |
Charlie Song
Salesperson
Homelife Landmark Realty Inc.
7240 Woodbine Ave Unit 103
Markham, Ontario L3R 1A4
7240 Woodbine Ave Unit 103
Markham, Ontario L3R 1A4

