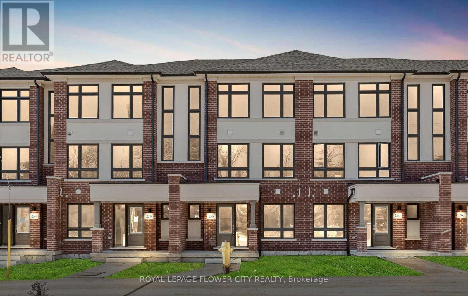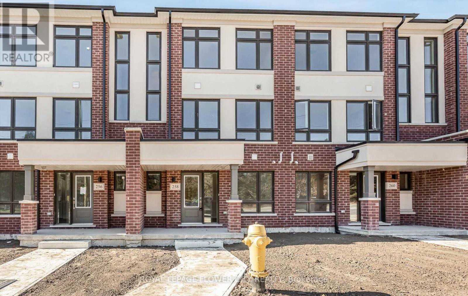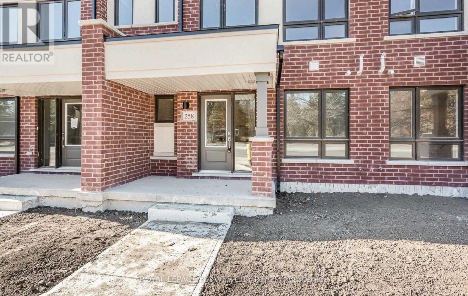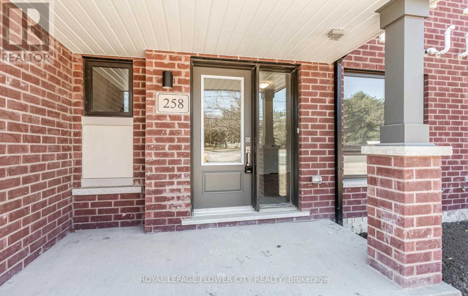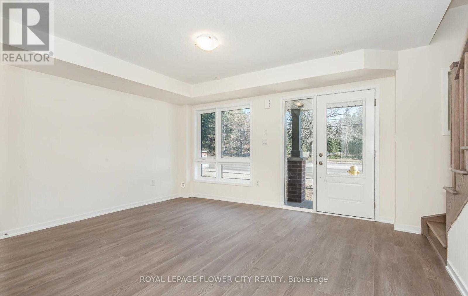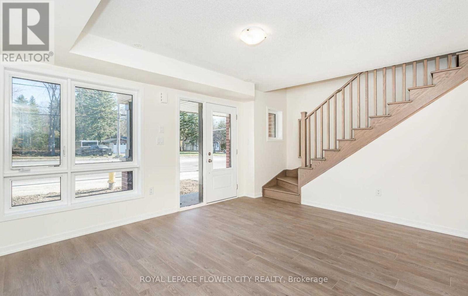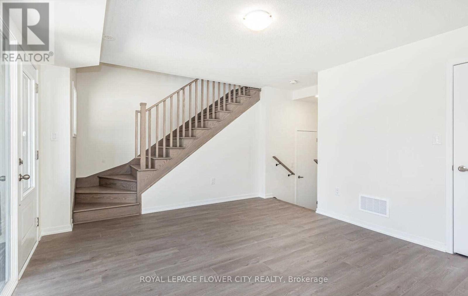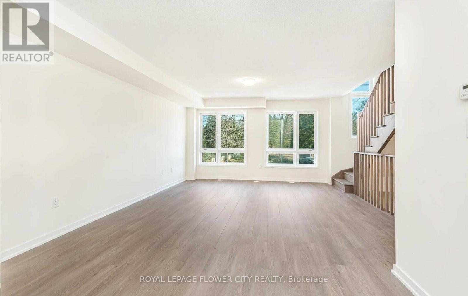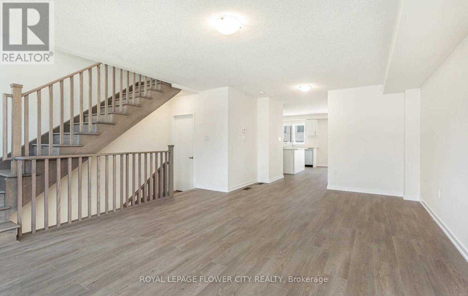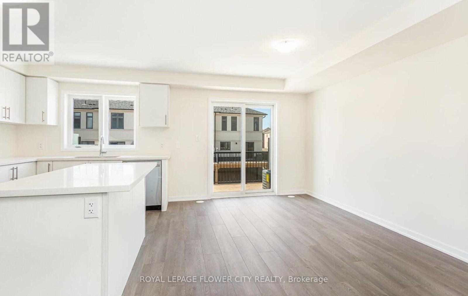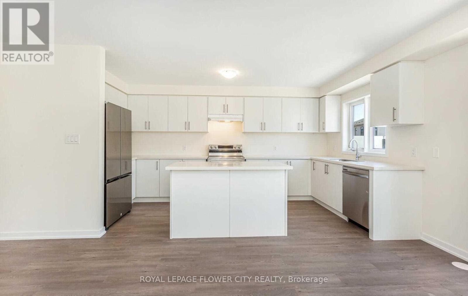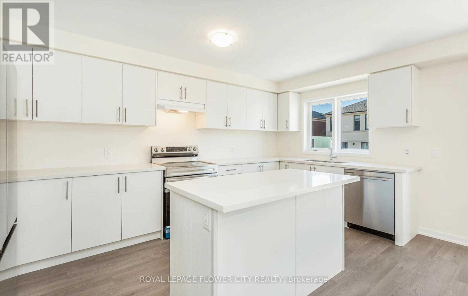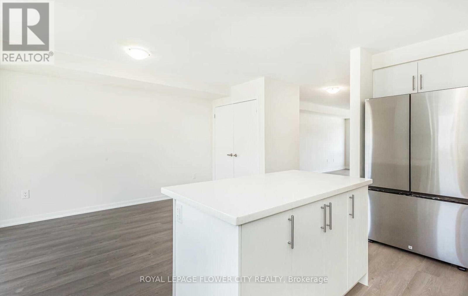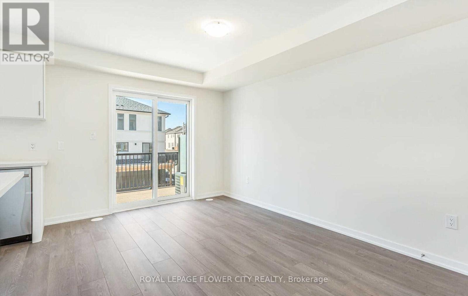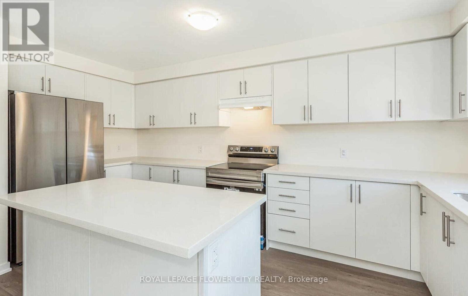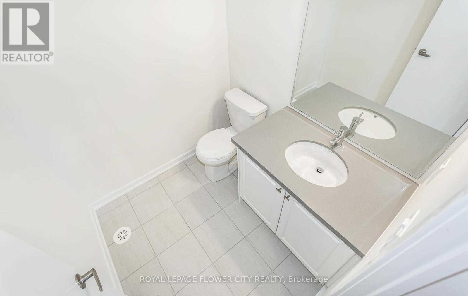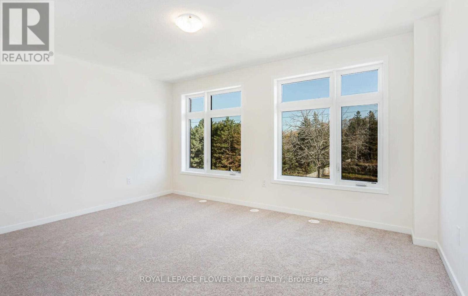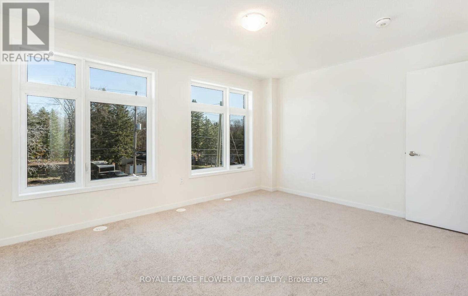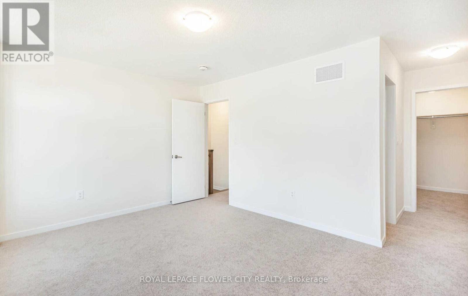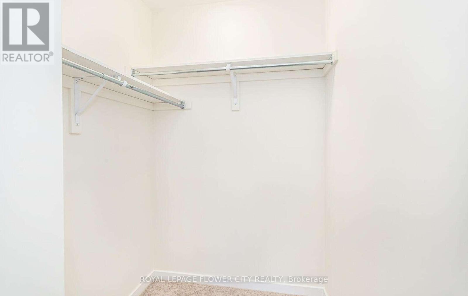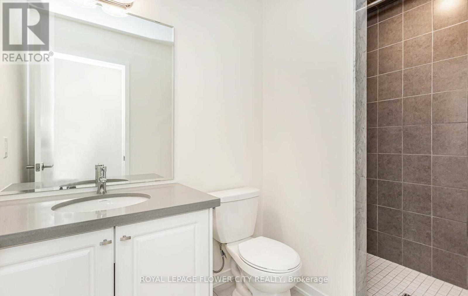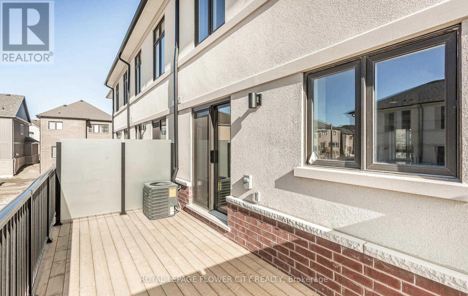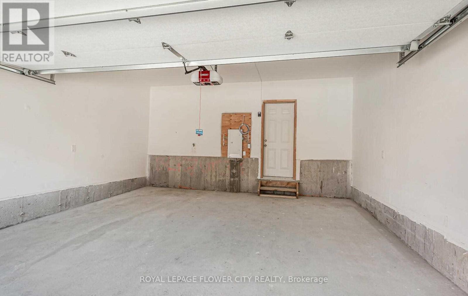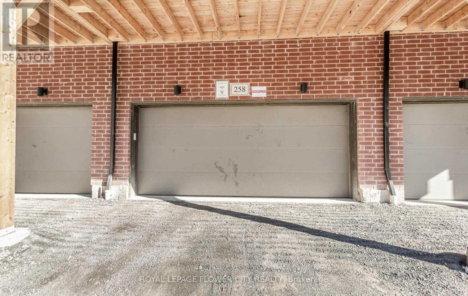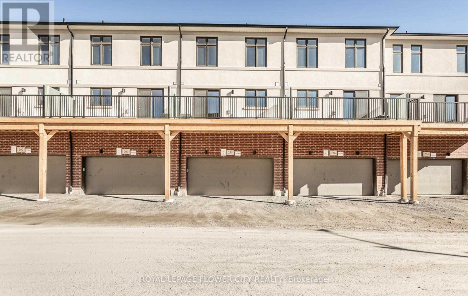258 Townline Road N Oshawa, Ontario L1K 1A9
3 Bedroom
3 Bathroom
1500 - 2000 sqft
Central Air Conditioning
Forced Air
$2,800 Monthly
Welcome to this modern, newly built townhouse featuring numerous upgrades throughout. Enjoy stylish laminate flooring, tiled washrooms and laundry room, and a bright, open-concept layout. The upgraded kitchen offers quartz countertops and premium cabinetry. A spacious, sun-filled balcony provides the perfect space for entertaining and BBQs. Ideal for a young family or professional couples. Additional features include a raised outlet for easy TV wall-mounting. (id:60365)
Property Details
| MLS® Number | E12568392 |
| Property Type | Single Family |
| Community Name | Eastdale |
| AmenitiesNearBy | Park, Place Of Worship, Public Transit, Schools |
| CommunityFeatures | Community Centre, School Bus |
| EquipmentType | Water Heater |
| ParkingSpaceTotal | 3 |
| RentalEquipmentType | Water Heater |
Building
| BathroomTotal | 3 |
| BedroomsAboveGround | 3 |
| BedroomsTotal | 3 |
| Appliances | Water Heater - Tankless, Water Heater, All, Dishwasher, Dryer, Stove, Washer, Refrigerator |
| BasementType | None |
| ConstructionStyleAttachment | Attached |
| CoolingType | Central Air Conditioning |
| ExteriorFinish | Brick, Brick Facing |
| FoundationType | Concrete, Block |
| HalfBathTotal | 1 |
| HeatingFuel | Natural Gas |
| HeatingType | Forced Air |
| StoriesTotal | 3 |
| SizeInterior | 1500 - 2000 Sqft |
| Type | Row / Townhouse |
| UtilityWater | Municipal Water |
Parking
| Attached Garage | |
| Garage |
Land
| Acreage | No |
| LandAmenities | Park, Place Of Worship, Public Transit, Schools |
| Sewer | Sanitary Sewer |
Rooms
| Level | Type | Length | Width | Dimensions |
|---|---|---|---|---|
| Second Level | Living Room | 6.5 m | 4.6 m | 6.5 m x 4.6 m |
| Second Level | Dining Room | 6.5 m | 4 m | 6.5 m x 4 m |
| Second Level | Eating Area | 4.25 m | 3 m | 4.25 m x 3 m |
| Second Level | Kitchen | 4.9 m | 2.6 m | 4.9 m x 2.6 m |
| Second Level | Bathroom | 1.75 m | 1.55 m | 1.75 m x 1.55 m |
| Third Level | Bathroom | 3 m | 2.75 m | 3 m x 2.75 m |
| Third Level | Bathroom | 3 m | 2.98 m | 3 m x 2.98 m |
| Third Level | Primary Bedroom | 4.5 m | 3.52 m | 4.5 m x 3.52 m |
| Third Level | Bedroom 2 | 3 m | 2.76 m | 3 m x 2.76 m |
| Third Level | Bedroom 3 | 3 m | 2.7 m | 3 m x 2.7 m |
| Ground Level | Great Room | 4.6 m | 4.3 m | 4.6 m x 4.3 m |
Utilities
| Cable | Available |
| Electricity | Available |
| Sewer | Available |
https://www.realtor.ca/real-estate/29128387/258-townline-road-n-oshawa-eastdale-eastdale
Hibbat Rehman
Broker
Royal LePage Flower City Realty
30 Topflight Drive Unit 12
Mississauga, Ontario L5S 0A8
30 Topflight Drive Unit 12
Mississauga, Ontario L5S 0A8

