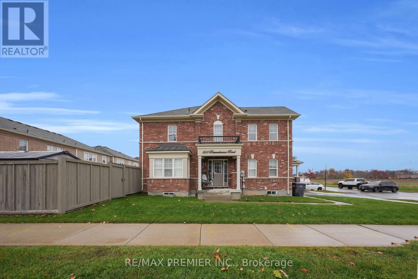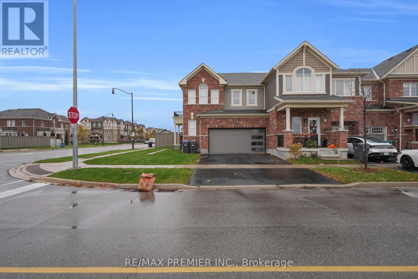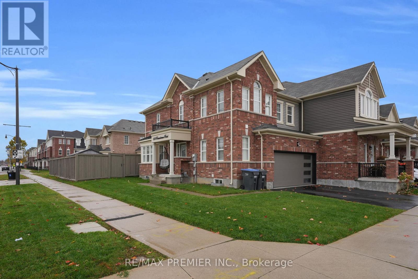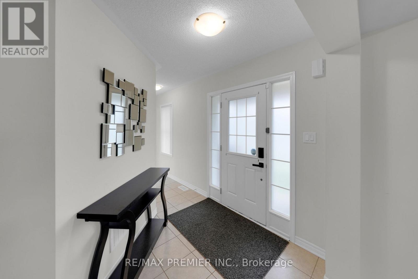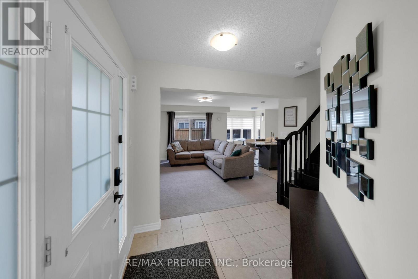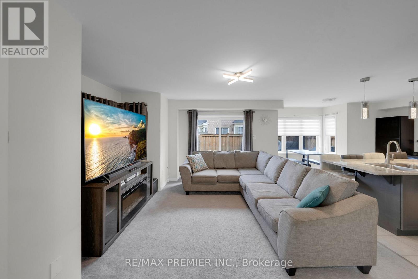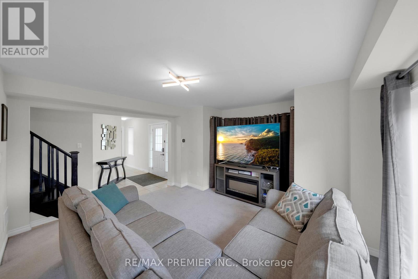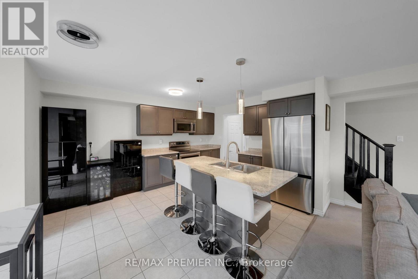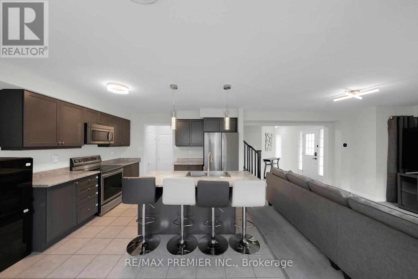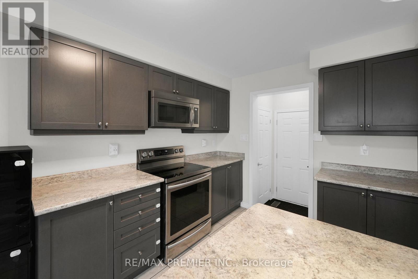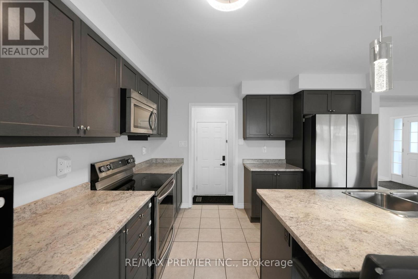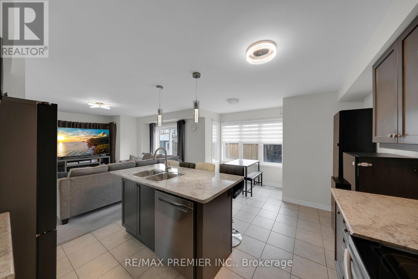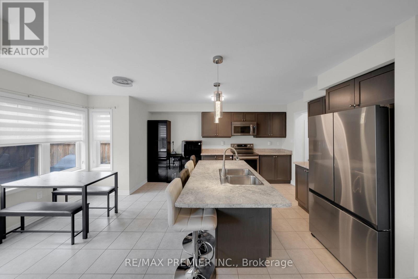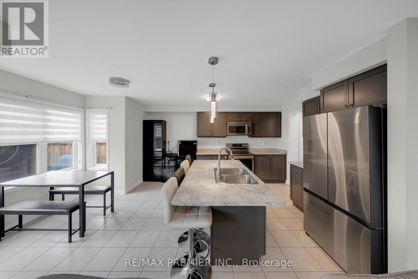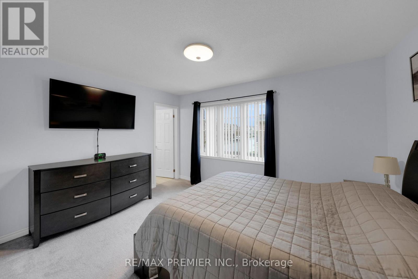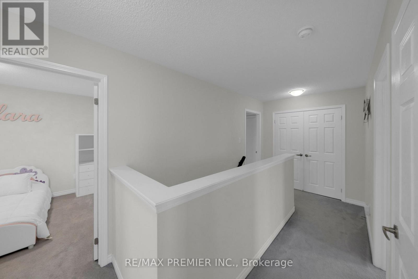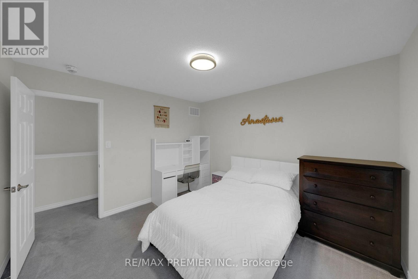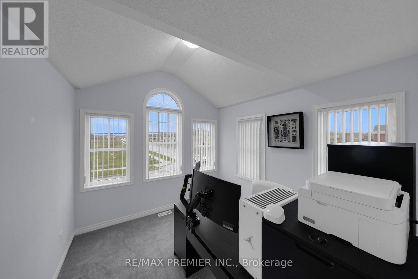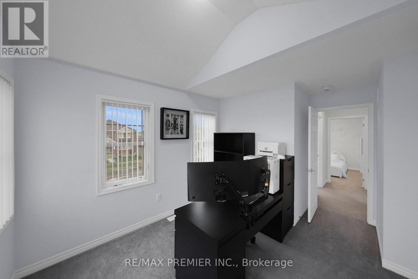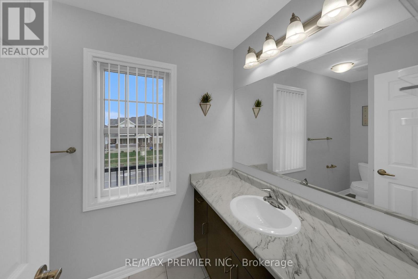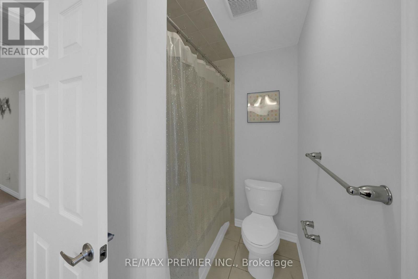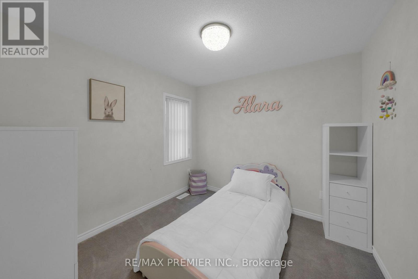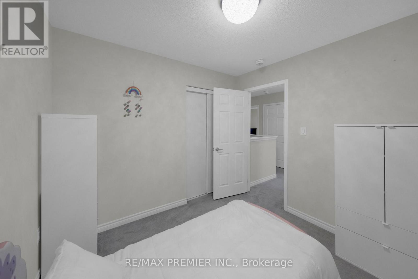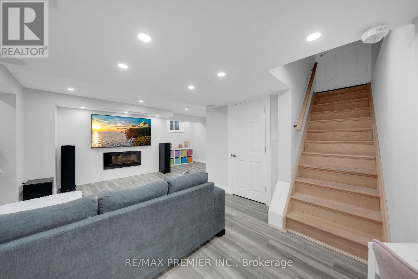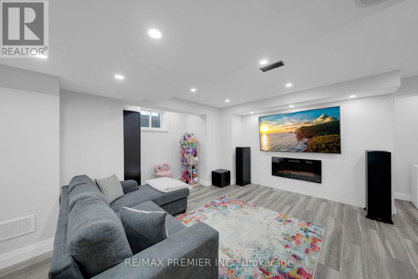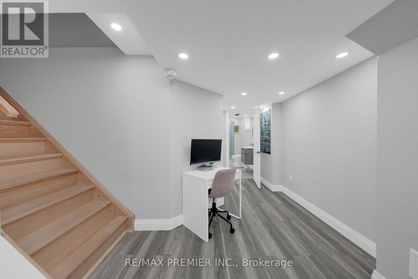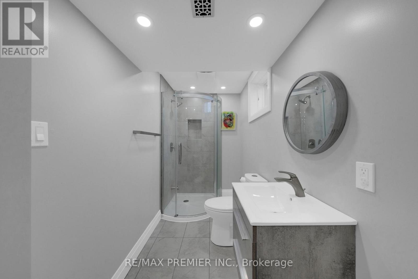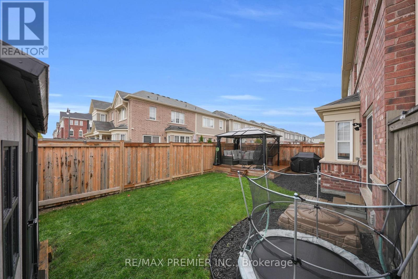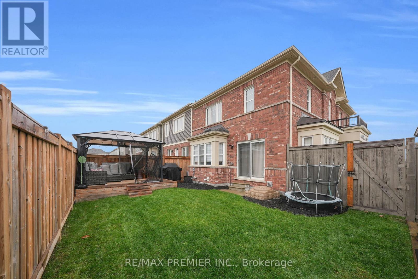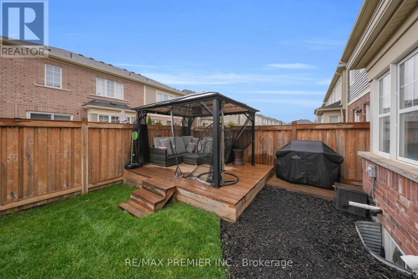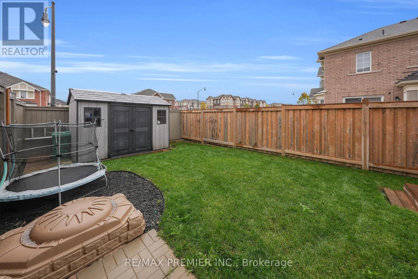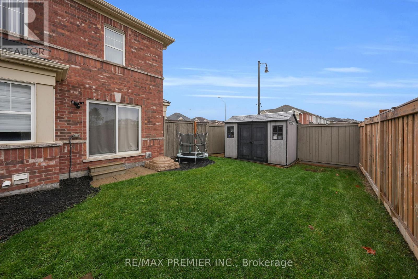258 Remembrance Road Brampton, Ontario L7A 4P4
$950,000
Welcome to this rare end-unit townhome that truly feels like a detached home - offering space, privacy, and comfort in one of Brampton's most family-friendly neighbourhoods. With 4 bedrooms, 4 bathrooms, and a finished basement, this home delivers over 2,000 sq ft of beautifully designed living space with an open-concept layout and tons of natural light flowing throughout. The kitchen features a centre island, stainless steel appliances, and generous storage, making it ideal for entertaining or family gatherings. Upstairs, the office area provides the perfect setup for remote work or can easily be converted back into a fourth bedroom. The finished basement is complete with a 3-piece bath, ample storage, and the possibility of converting the space into an in-law suite! Step outside to a backyard the size of a detached home - perfect for summer barbecues, playtime, or simply relaxing in your own private outdoor space. The 2-car garage and 2-car driveway and boulevard parking offer rare, sought-after parking convenience in this pocket. Located within walking distance to top-rated schools, community centres, and parks, this home combines suburban tranquility with everyday convenience. Whether you're a move-up buyer, downsizer, or growing family, this property offers the perfect blend of lifestyle, location, and value. (id:60365)
Property Details
| MLS® Number | W12521328 |
| Property Type | Single Family |
| Community Name | Northwest Brampton |
| EquipmentType | Water Heater |
| ParkingSpaceTotal | 5 |
| RentalEquipmentType | Water Heater |
Building
| BathroomTotal | 4 |
| BedroomsAboveGround | 4 |
| BedroomsBelowGround | 1 |
| BedroomsTotal | 5 |
| Age | 0 To 5 Years |
| BasementType | Full |
| ConstructionStyleAttachment | Attached |
| CoolingType | Central Air Conditioning |
| ExteriorFinish | Brick |
| FoundationType | Poured Concrete |
| HalfBathTotal | 1 |
| HeatingFuel | Natural Gas |
| HeatingType | Forced Air |
| StoriesTotal | 2 |
| SizeInterior | 1500 - 2000 Sqft |
| Type | Row / Townhouse |
| UtilityWater | Municipal Water |
Parking
| Attached Garage | |
| Garage |
Land
| Acreage | No |
| Sewer | Sanitary Sewer |
| SizeDepth | 63 Ft ,10 In |
| SizeFrontage | 37 Ft |
| SizeIrregular | 37 X 63.9 Ft |
| SizeTotalText | 37 X 63.9 Ft |
Rooms
| Level | Type | Length | Width | Dimensions |
|---|---|---|---|---|
| Second Level | Primary Bedroom | 4.48 m | 4.12 m | 4.48 m x 4.12 m |
| Second Level | Bedroom 2 | 2 m | 2.92 m | 2 m x 2.92 m |
| Second Level | Bedroom 3 | 4.21 m | 3.04 m | 4.21 m x 3.04 m |
| Second Level | Bedroom 4 | 3.59 m | 3.28 m | 3.59 m x 3.28 m |
| Basement | Recreational, Games Room | 5.39 m | 6.55 m | 5.39 m x 6.55 m |
| Main Level | Living Room | 4.41 m | 4.42 m | 4.41 m x 4.42 m |
| Main Level | Kitchen | 3.28 m | 3.63 m | 3.28 m x 3.63 m |
| Main Level | Dining Room | 2.14 m | 3.66 m | 2.14 m x 3.66 m |
Mark Harris
Salesperson
9100 Jane St Bldg L #77
Vaughan, Ontario L4K 0A4

